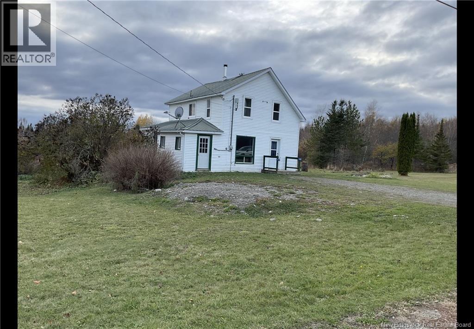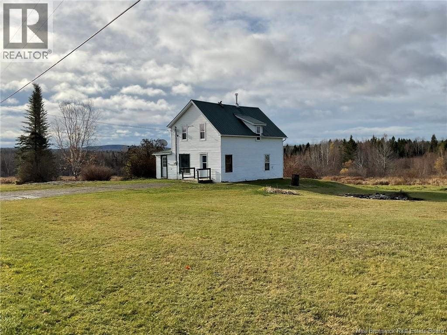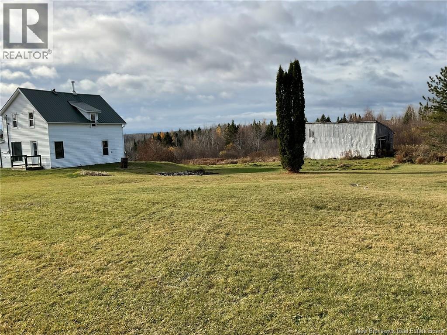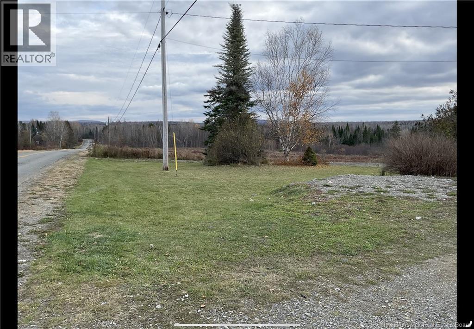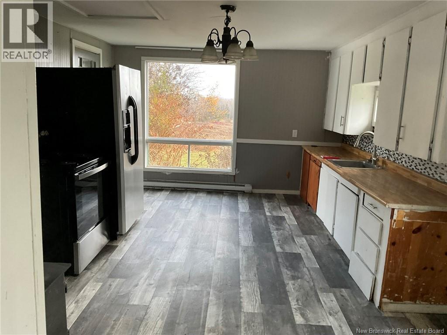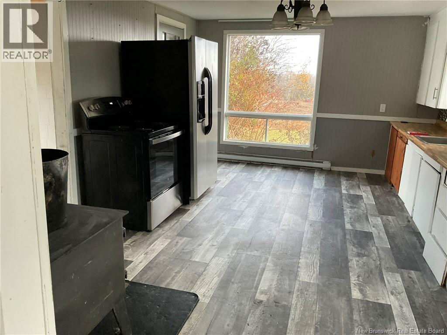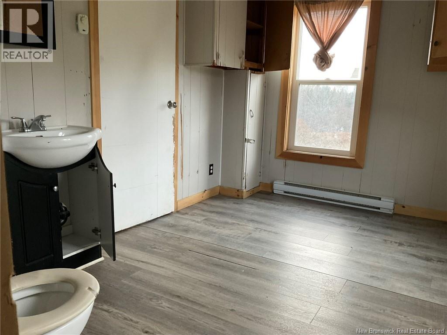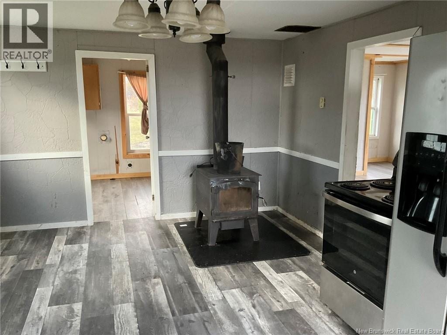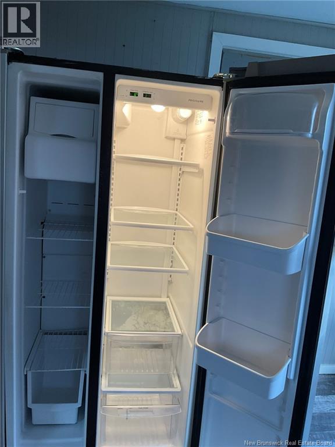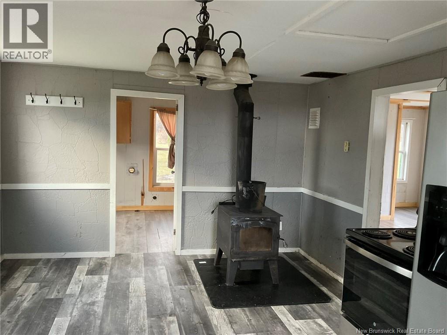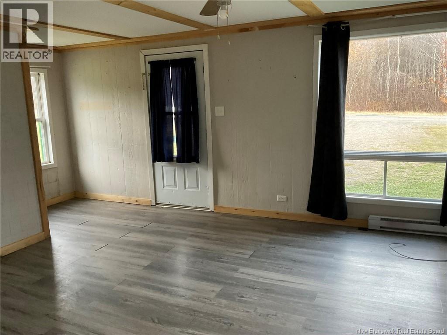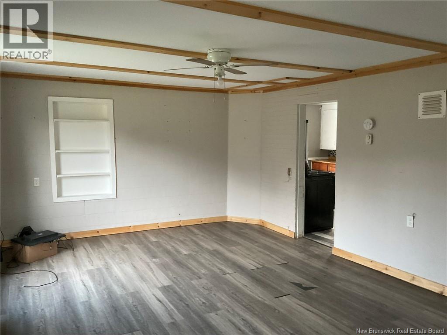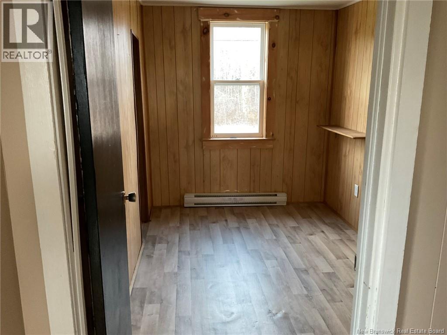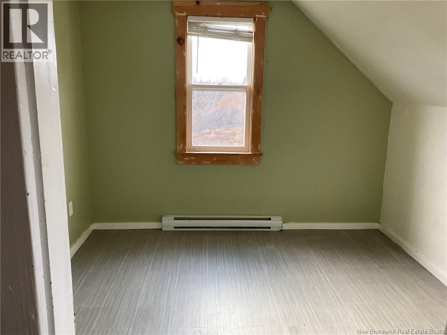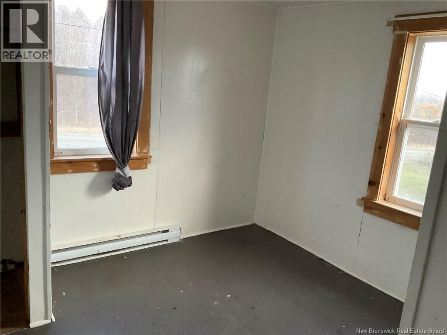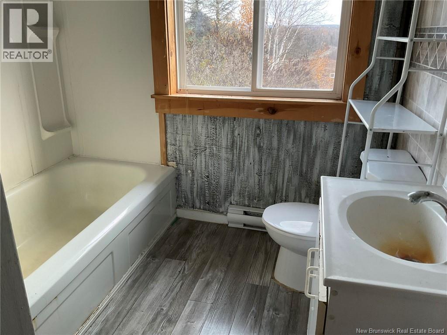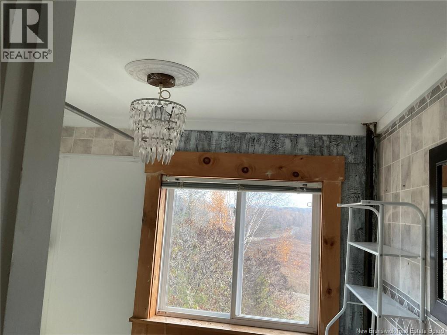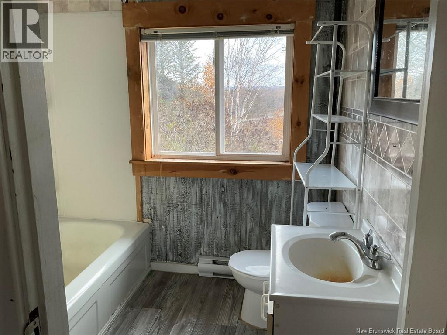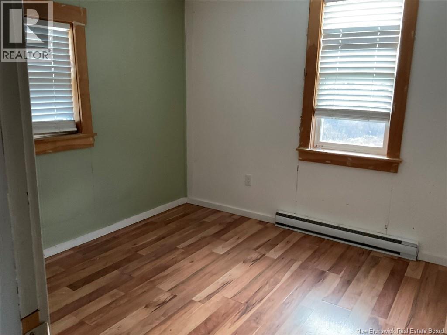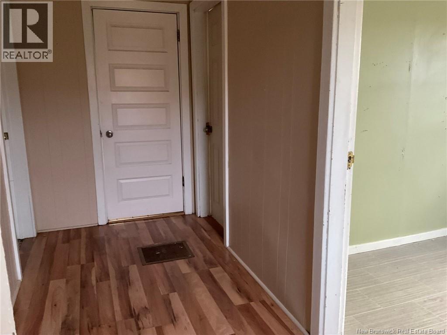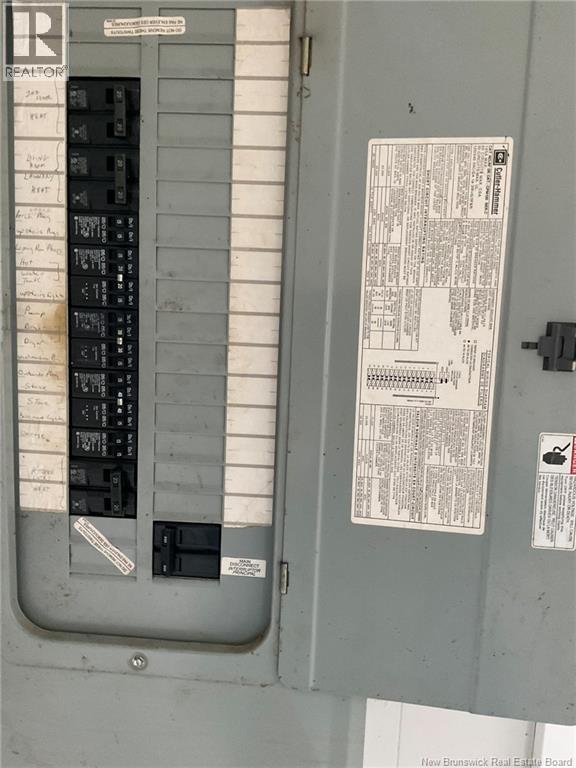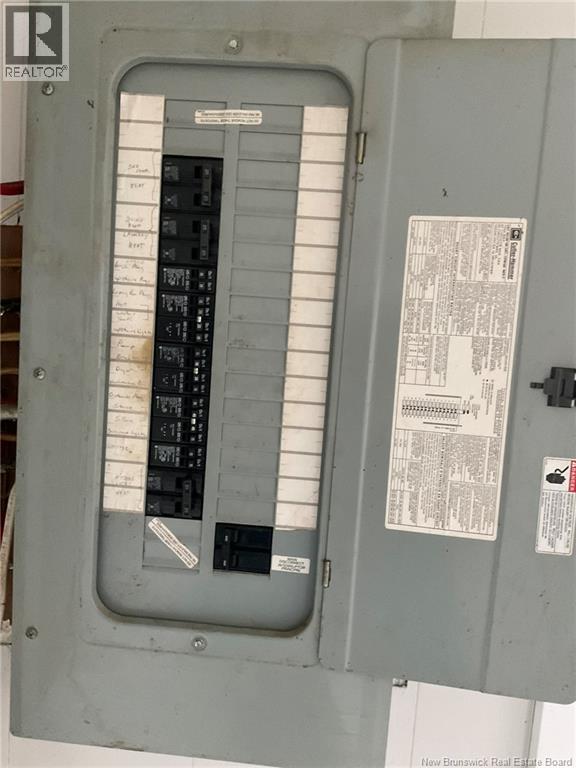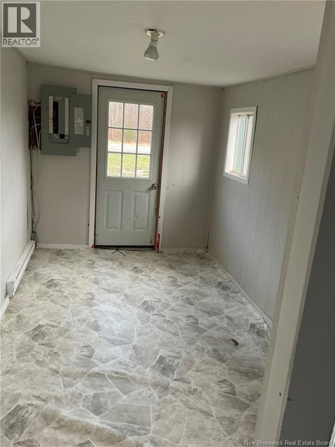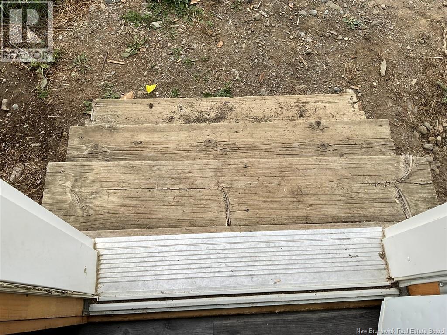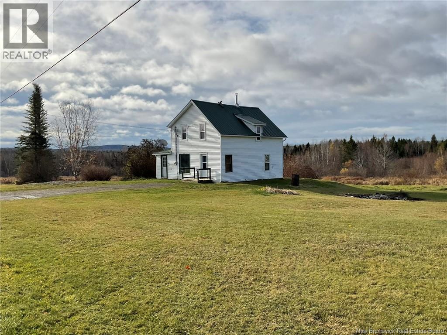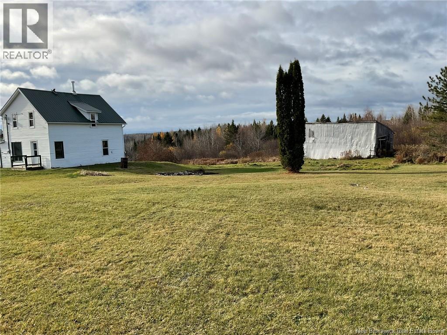705 Route 540 Maxwell, New Brunswick E7N 2L8
4 Bedroom
2 Bathroom
1,400 ft2
Baseboard Heaters, Stove
Acreage
$139,900
Southern exposure and memorable sunset views. 4 BR, 1.5 bathrooms, handyman's dream with oodles of potential. New septic system 2024, new windows in 2023 upstairs and a few new downstairs. The land is mostly wooded with some old pastures around the house. It borders 2300 acres of wilderness. Potential for a pristine private setting once a double row of fast-growing evergreens are planted along the road. Lots of road front for sub-dividing Homesteaders treasure and nature lovers utopia. 30 minutes south of Woodstock. (id:31622)
Property Details
| MLS® Number | NB129517 |
| Property Type | Single Family |
| Features | Hobby Farm |
| Structure | Barn |
Building
| Bathroom Total | 2 |
| Bedrooms Above Ground | 4 |
| Bedrooms Total | 4 |
| Basement Development | Unfinished |
| Basement Type | Full (unfinished) |
| Exterior Finish | Vinyl |
| Flooring Type | Laminate |
| Foundation Type | Concrete |
| Half Bath Total | 1 |
| Heating Fuel | Electric, Wood |
| Heating Type | Baseboard Heaters, Stove |
| Stories Total | 2 |
| Size Interior | 1,400 Ft2 |
| Total Finished Area | 1400 Sqft |
| Utility Water | Drilled Well, Well |
Land
| Access Type | Year-round Access, Public Road |
| Acreage | Yes |
| Sewer | Septic System |
| Size Irregular | 49.4 |
| Size Total | 49.4 Ac |
| Size Total Text | 49.4 Ac |
Rooms
| Level | Type | Length | Width | Dimensions |
|---|---|---|---|---|
| Second Level | Bedroom | 9'5'' x 9'7'' | ||
| Second Level | Bedroom | 6'8'' x 10'2'' | ||
| Second Level | Bedroom | 8'2'' x 9'9'' | ||
| Second Level | Bedroom | 9'4'' x 10'6'' | ||
| Second Level | Bath (# Pieces 1-6) | 5'10'' x 6'11'' | ||
| Main Level | Bath (# Pieces 1-6) | 8'5'' x 12'0'' | ||
| Main Level | Laundry Room | X | ||
| Main Level | Living Room | 12'10'' x 17'0'' | ||
| Main Level | Kitchen | 12'0'' x 17'10'' |
https://www.realtor.ca/real-estate/29059034/705-route-540-maxwell
Contact Us
Contact us for more information

