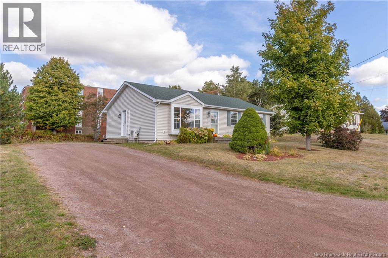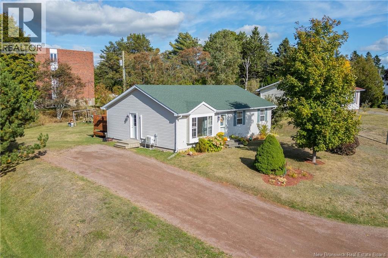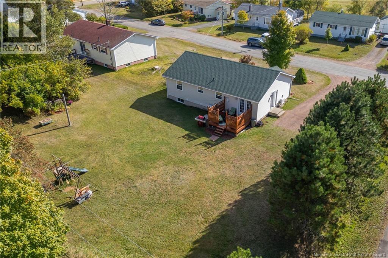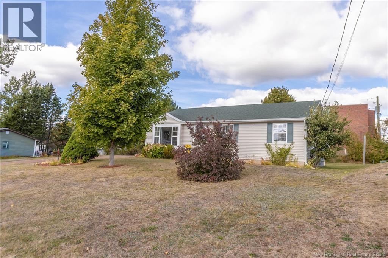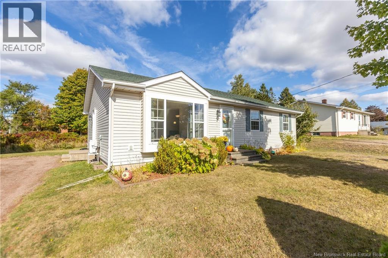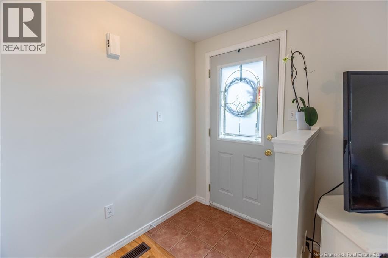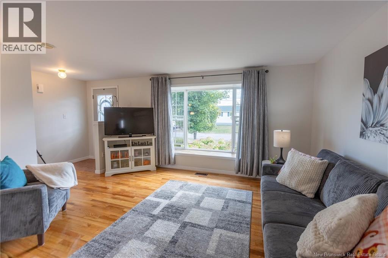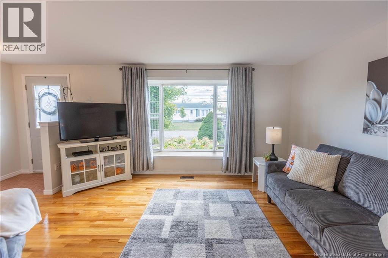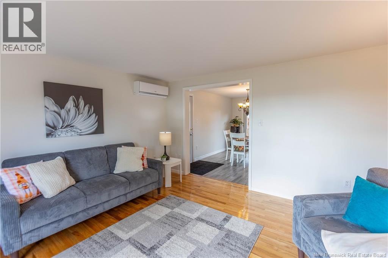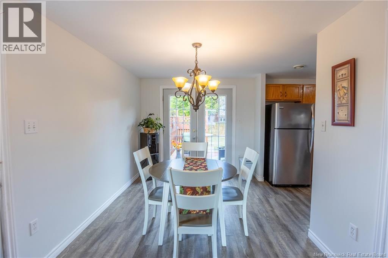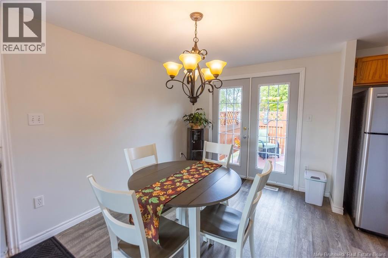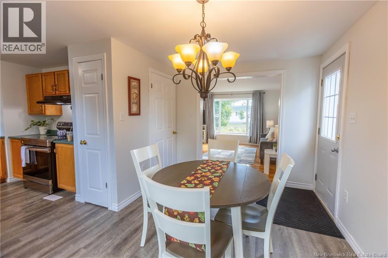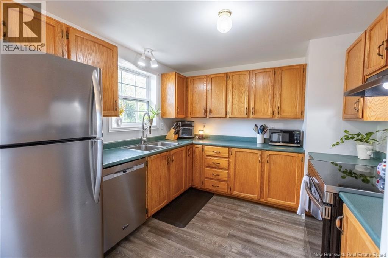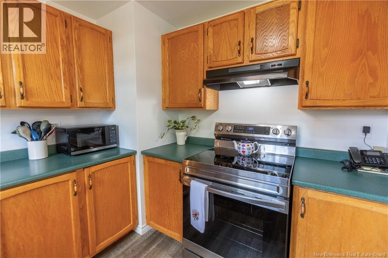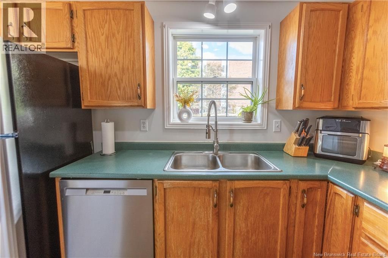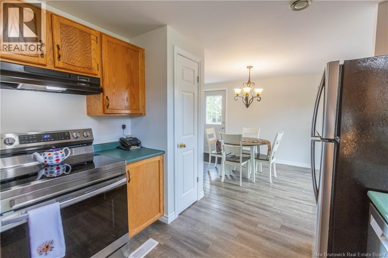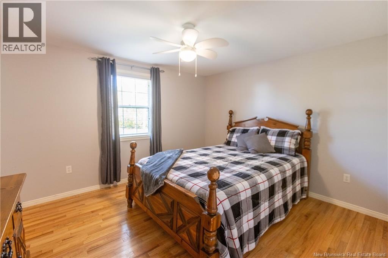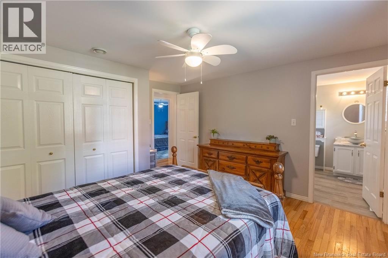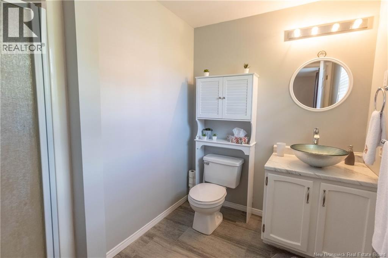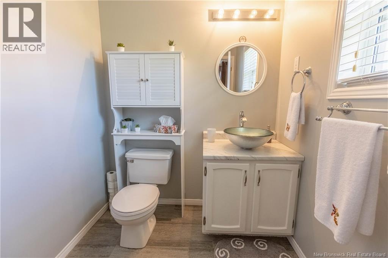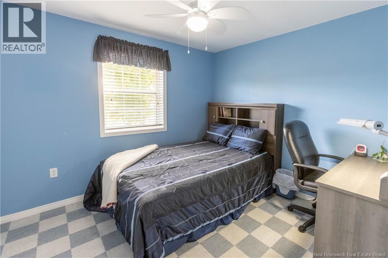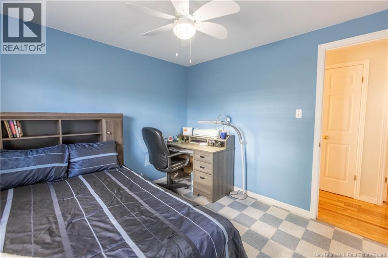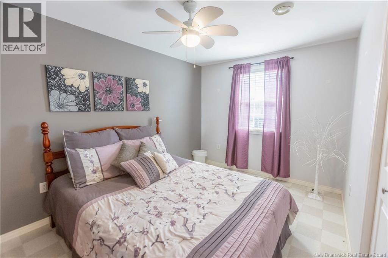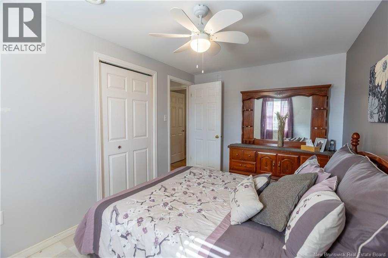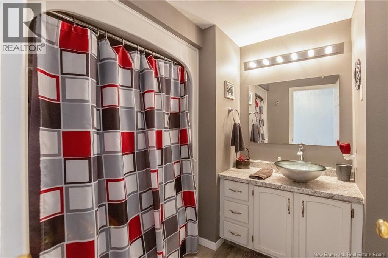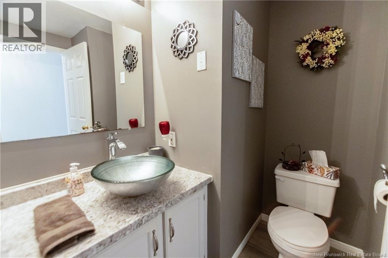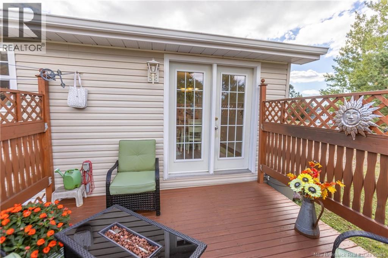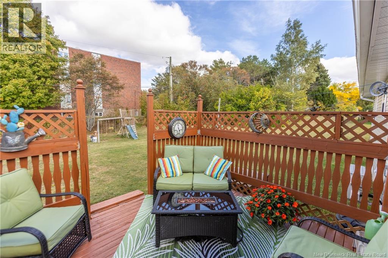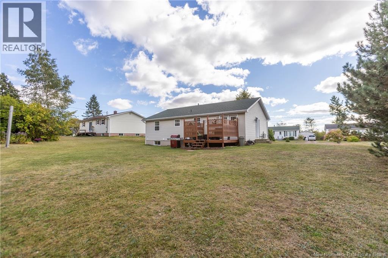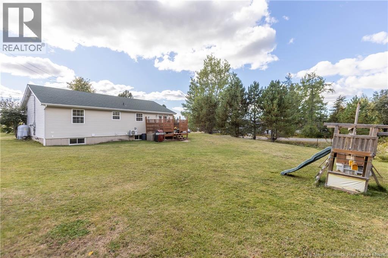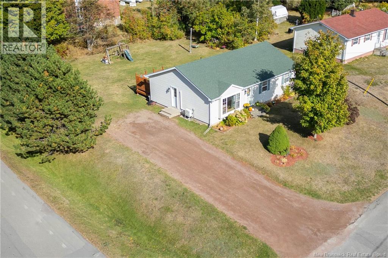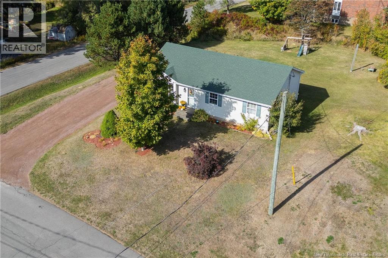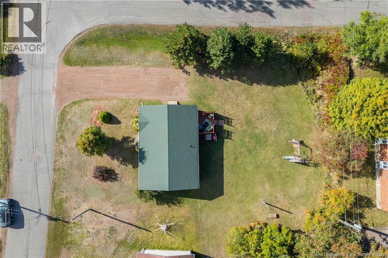3 Bedroom
2 Bathroom
1,212 ft2
Heat Pump
Forced Air, Heat Pump
$339,500
TURN-KEY THREE BEDROOM, TWO BATHROOM HOME SITTNG ON A LARGE LOT IN A QUIET NEIGHBOURHOOD! Through the front door is the foyer with coat closet, a bright spacious living room with lovely hardwood flooring and a ductless heat pump. The large dining room opens into the kitchen, and has patio doors leading to the back deck. Down the hall is the primary bedroom with a private ensuite bathroom. There are also two additional bedrooms and second full bathroom. The basement is unfinished but completely framed, and with a rough-in for a future bathroom. This level has the laundry room, storage room, workshop, and additional spaces that could easily be finished. The oversized lot (almost a 1/4 acre) has many mature trees and beautiful perennial gardens at the front. This home sits centrally located, walking distance to K-8 schools, Mount Allison University, and downtown Sackville. Updates to the home include: roof shingles (2020), ductless heat pumps (2017/2018), generator hookup (2022), fiberglass oil tank (2016), refinished hardwood flooring (2025), many rooms freshly repainted (2025). (id:31622)
Property Details
|
MLS® Number
|
NB127786 |
|
Property Type
|
Single Family |
Building
|
Bathroom Total
|
2 |
|
Bedrooms Above Ground
|
3 |
|
Bedrooms Total
|
3 |
|
Basement Type
|
Full |
|
Constructed Date
|
1999 |
|
Cooling Type
|
Heat Pump |
|
Exterior Finish
|
Vinyl |
|
Flooring Type
|
Laminate, Hardwood |
|
Foundation Type
|
Concrete |
|
Heating Fuel
|
Oil |
|
Heating Type
|
Forced Air, Heat Pump |
|
Size Interior
|
1,212 Ft2 |
|
Total Finished Area
|
1212 Sqft |
|
Type
|
House |
|
Utility Water
|
Municipal Water |
Land
|
Access Type
|
Year-round Access |
|
Acreage
|
No |
|
Sewer
|
Municipal Sewage System |
|
Size Irregular
|
990 |
|
Size Total
|
990 M2 |
|
Size Total Text
|
990 M2 |
Rooms
| Level |
Type |
Length |
Width |
Dimensions |
|
Main Level |
4pc Bathroom |
|
|
10'2'' x 7'0'' |
|
Main Level |
Bedroom |
|
|
'7'' x 9'11'' |
|
Main Level |
Bedroom |
|
|
13'4'' x 8'11'' |
|
Main Level |
3pc Ensuite Bath |
|
|
8'0'' x 6'1'' |
|
Main Level |
Primary Bedroom |
|
|
12'10'' x 12'7'' |
|
Main Level |
Kitchen |
|
|
10'9'' x 9'9'' |
|
Main Level |
Dining Room |
|
|
13'2'' x 9'0'' |
|
Main Level |
Living Room |
|
|
14'3'' x 13'4'' |
|
Main Level |
Foyer |
|
|
4'5'' x 6'10'' |
https://www.realtor.ca/real-estate/28954421/7-windymere-drive-sackville

