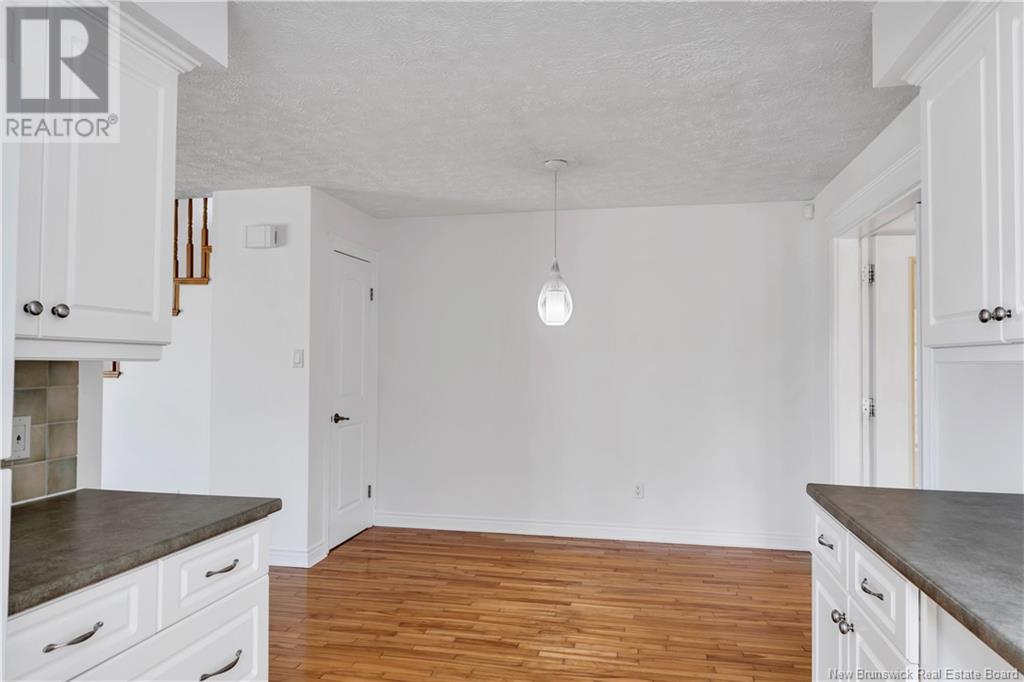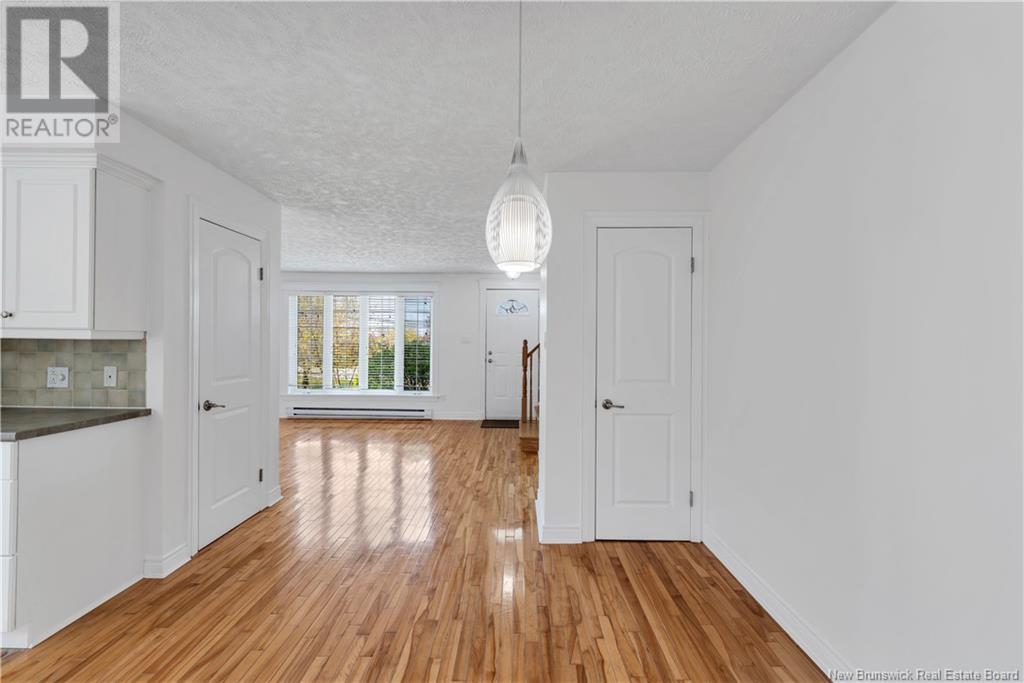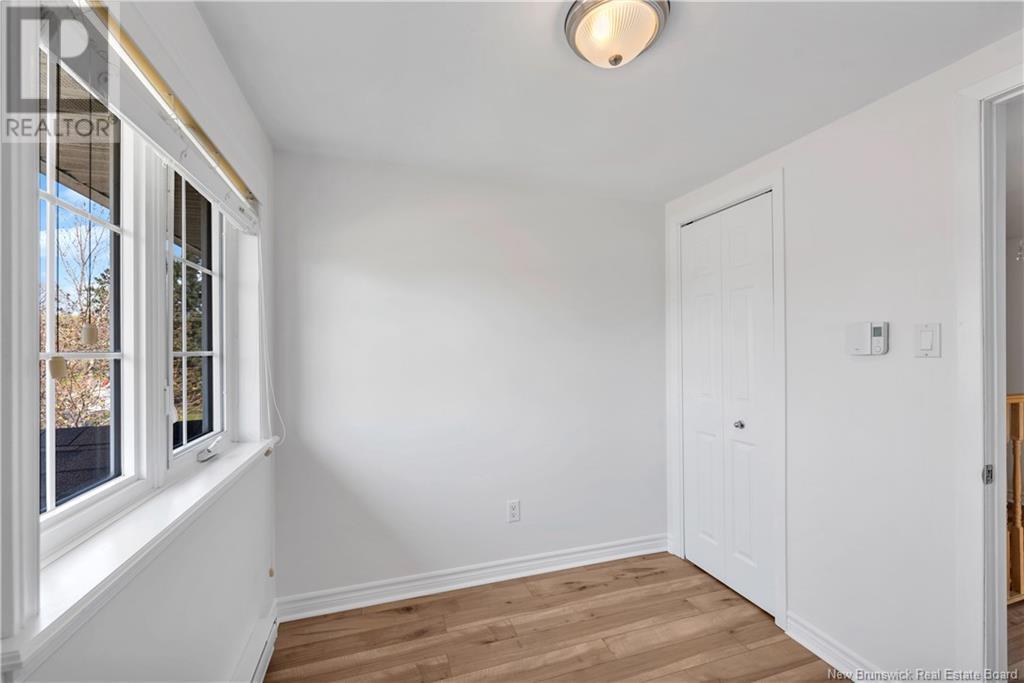7-9 Glenwood Drive Moncton, New Brunswick E1A 2M8
$525,000
Welcome to 79 Glenwood Drive, a beautifully maintained side-by-side duplex tucked just off Shediac Road, offering the perfect blend of homeownership and income potential. Whether you're looking to live in one unit and rent the other, or add a solid property to your investment portfolio, this one checks all the boxes. Each bright, 3-bedroom unit showcases pride of ownership and thoughtful updates throughout. The main floors feature sunny living rooms, galley-style kitchens, and dining areas ideal for everyday living. Upstairs, youll find three comfortable bedrooms and a full bathroom. Both units include unfinished basements that offer excellent potential for added living space, home gyms, or storage. Major updates include: Full renovations on both sides (2015): flooring, doors, trim, bathroom, electrical panels, New solarium (2015) for unit 9, New roof (2023), Brand-new siding (2024) & Fresh paint + new upstairs flooring for unit 9 (2025). The fenced and landscaped backyard is private and serene, perfect for summer barbecues or letting kids and pets roam freely. Each unit also comes with its own paved driveway for added convenience. Located close to schools, shopping, and all amenities, this turn-key property is a rare opportunity in a sought-after Moncton neighbourhood. Whether you're house-hacking or investing, 79 Glenwood offers comfort, convenience, and cash flow potential. (id:31622)
Open House
This property has open houses!
11:00 am
Ends at:1:00 pm
11:00 am
Ends at:1:00 pm
2:00 pm
Ends at:4:00 pm
Property Details
| MLS® Number | NB118668 |
| Property Type | Single Family |
Building
| Bathroom Total | 2 |
| Bedrooms Above Ground | 6 |
| Bedrooms Total | 6 |
| Constructed Date | 1976 |
| Exterior Finish | Brick, Vinyl |
| Heating Fuel | Electric |
| Heating Type | Baseboard Heaters |
| Size Interior | 2,236 Ft2 |
| Total Finished Area | 2236 Sqft |
| Type | House |
| Utility Water | Municipal Water |
Land
| Acreage | No |
| Sewer | Municipal Sewage System |
| Size Irregular | 924 |
| Size Total | 924 M2 |
| Size Total Text | 924 M2 |
Rooms
| Level | Type | Length | Width | Dimensions |
|---|---|---|---|---|
| Second Level | 4pc Bathroom | 7'5'' x 7'6'' | ||
| Second Level | Bedroom | 7'3'' x 8'6'' | ||
| Second Level | Bedroom | 11'0'' x 12'1'' | ||
| Second Level | Bedroom | 12'1'' x 11'0'' | ||
| Second Level | 4pc Bathroom | 7'5'' x 7'6'' | ||
| Second Level | Bedroom | 7'3'' x 8'6'' | ||
| Second Level | Bedroom | 11'0'' x 12'1'' | ||
| Second Level | Bedroom | 12'1'' x 11'0'' | ||
| Basement | Storage | 20'1'' x 20'2'' | ||
| Basement | Storage | 20'1'' x 20'2'' | ||
| Main Level | Solarium | 10'1'' x 11'6'' | ||
| Main Level | Living Room | 17'6'' x 11'9'' | ||
| Main Level | Dining Room | 10'8'' x 10'1'' | ||
| Main Level | Kitchen | 11'3'' x 8'1'' | ||
| Main Level | Living Room | 17'6'' x 11'9'' | ||
| Main Level | Dining Room | 10'8'' x 10'1'' | ||
| Main Level | Kitchen | 11'3'' x 8'1'' |
https://www.realtor.ca/real-estate/28323983/7-9-glenwood-drive-moncton
Contact Us
Contact us for more information







































