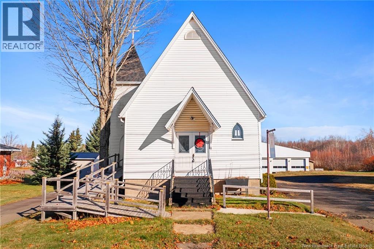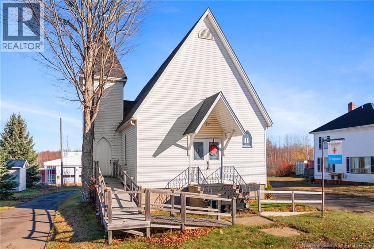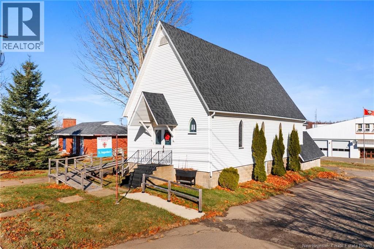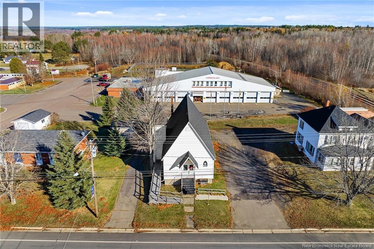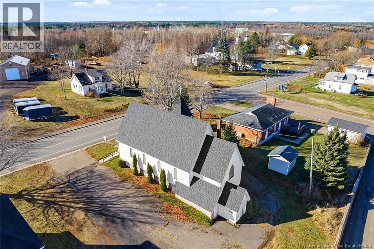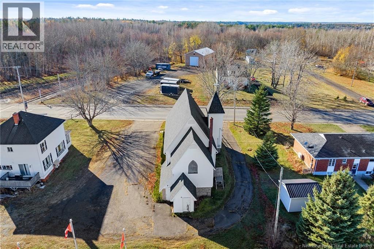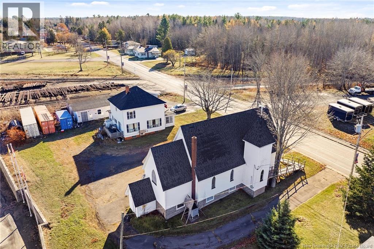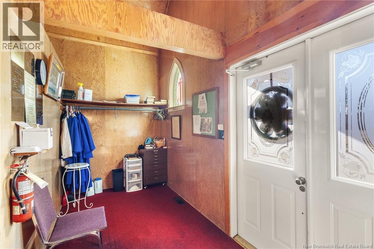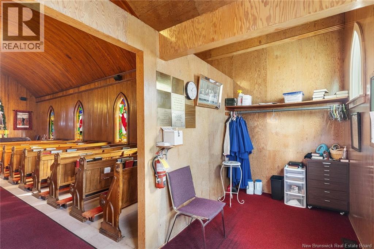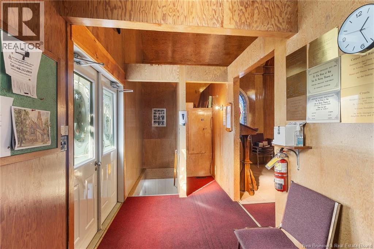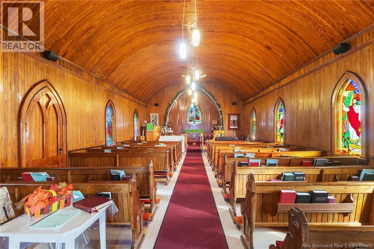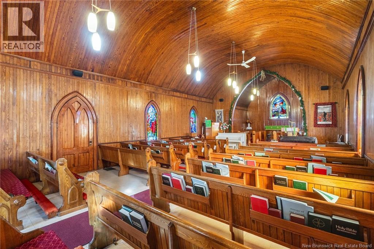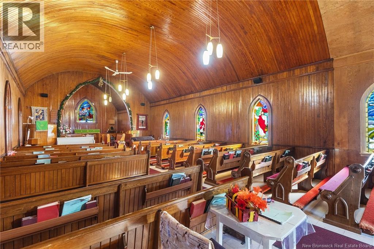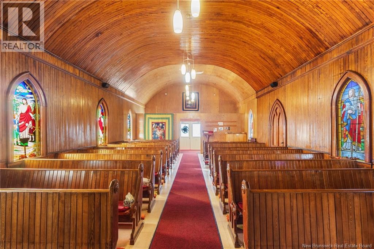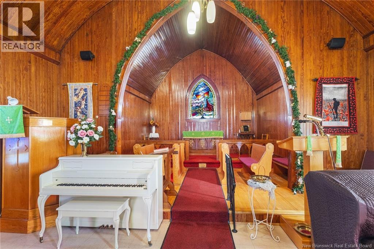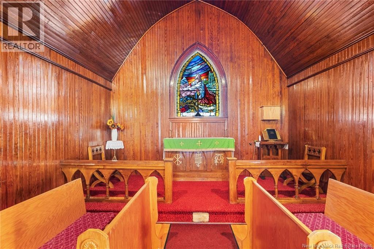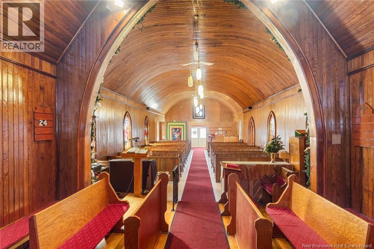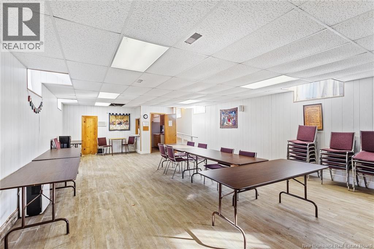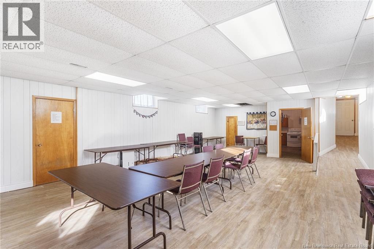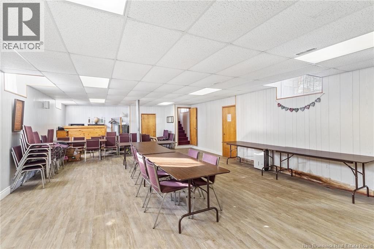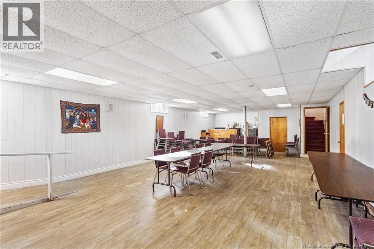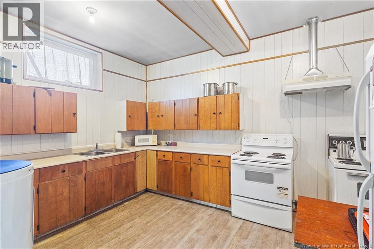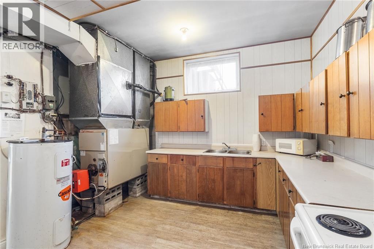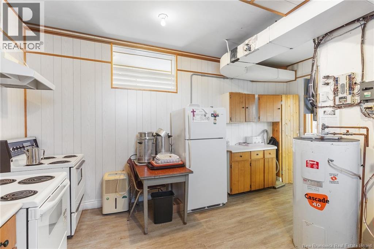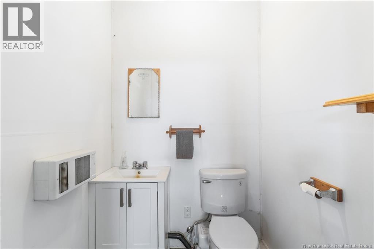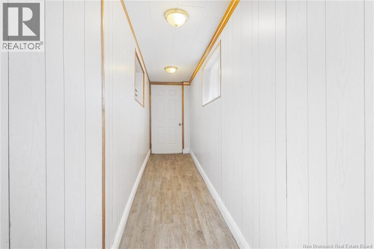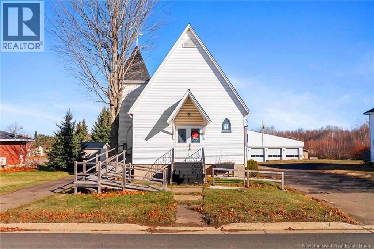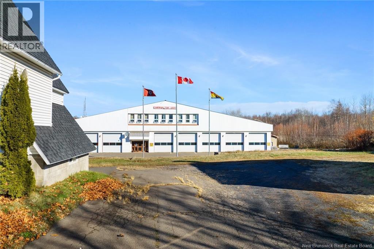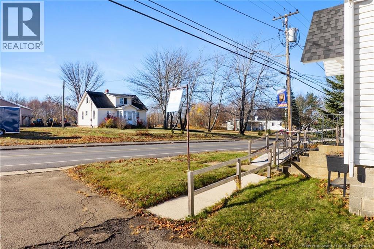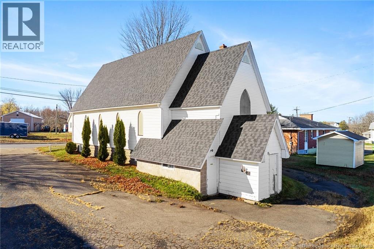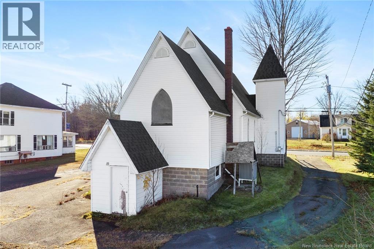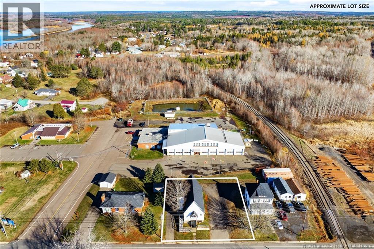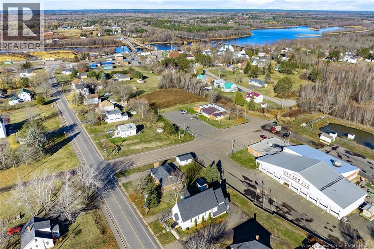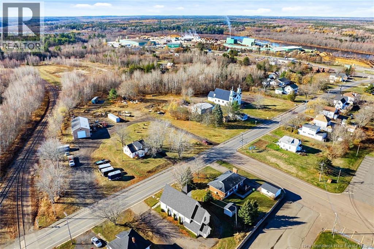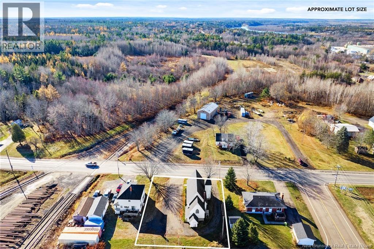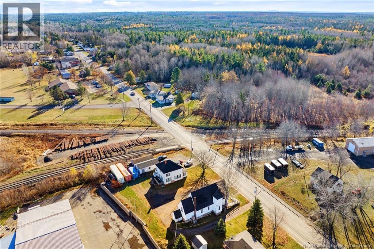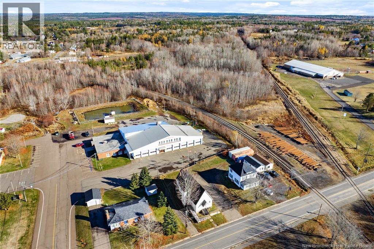1 Bathroom
2,528 ft2
Bungalow
Heat Pump
Forced Air, Heat Pump
$179,000
Welcome to the historic Anglican Church of Canada in the heart of Chipman, NB a property full of character, space, and potential. Built in 1954, this charming building has been a cherished part of the community for decades and is now ready for its next chapter. Situated on a spacious lot and zoned Community Centre, this property offers a wide range of possibilities from a community facility, business venture, or creative redevelopment project to a unique residential conversion (buyer to confirm zoning allowances). Inside, youll find an impressive open main area with high ceilings and beautiful natural light perfect for gatherings, events, or workspace layouts. The lower level includes a full kitchen and a half bath, providing functionality for meetings, social events, or day-to-day operations. The property has been well cared for over the years and offers a solid foundation for whatever vision you bring. Located in a quiet, convenient area of Chipman, this property is close to schools, shops, restaurants, and all local amenities. Whether youre looking to invest, create a new community space, or repurpose this building into something entirely new, this property offers a rare opportunity to own a landmark piece of local history with modern potential. (id:31622)
Property Details
|
MLS® Number
|
NB130260 |
|
Property Type
|
Single Family |
|
Amenities Near By
|
Marina, Shopping |
|
Features
|
Visual Exposure, Wheelchair Access |
|
Structure
|
None |
Building
|
Bathroom Total
|
1 |
|
Architectural Style
|
Bungalow |
|
Constructed Date
|
1954 |
|
Cooling Type
|
Heat Pump |
|
Exterior Finish
|
Vinyl |
|
Flooring Type
|
Laminate, Other |
|
Foundation Type
|
Block, Concrete |
|
Half Bath Total
|
1 |
|
Heating Fuel
|
Oil |
|
Heating Type
|
Forced Air, Heat Pump |
|
Stories Total
|
1 |
|
Size Interior
|
2,528 Ft2 |
|
Total Finished Area
|
2528 Sqft |
Land
|
Access Type
|
Year-round Access, Public Road |
|
Acreage
|
No |
|
Land Amenities
|
Marina, Shopping |
|
Sewer
|
Municipal Sewage System |
|
Size Irregular
|
930 |
|
Size Total
|
930 M2 |
|
Size Total Text
|
930 M2 |
Rooms
| Level |
Type |
Length |
Width |
Dimensions |
|
Basement |
Other |
|
|
5'9'' x 19'4'' |
|
Basement |
Bath (# Pieces 1-6) |
|
|
5'2'' x 5'3'' |
|
Basement |
Kitchen |
|
|
13'5'' x 121'6'' |
|
Basement |
Other |
|
|
21'7'' x 37'6'' |
|
Main Level |
Foyer |
|
|
18'0'' x 15'11'' |
|
Main Level |
Other |
|
|
16'11'' x 13'10'' |
|
Main Level |
Other |
|
|
21'7'' x 39'0'' |
|
Main Level |
Other |
|
|
7'6'' x 7'0'' |
https://www.realtor.ca/real-estate/29111159/69-king-street-grand-lake

