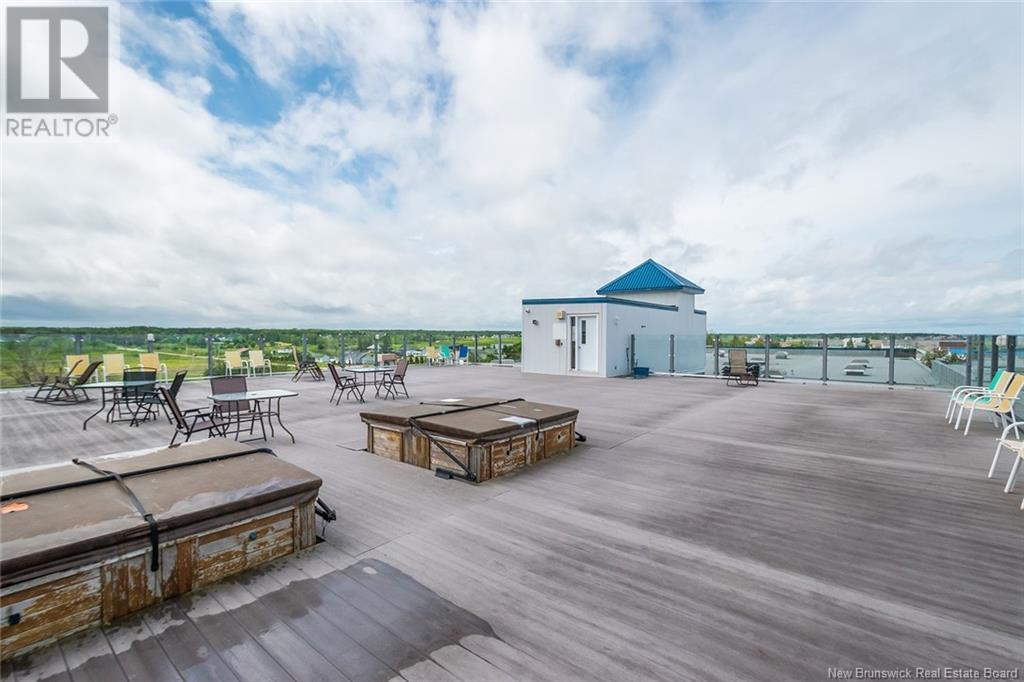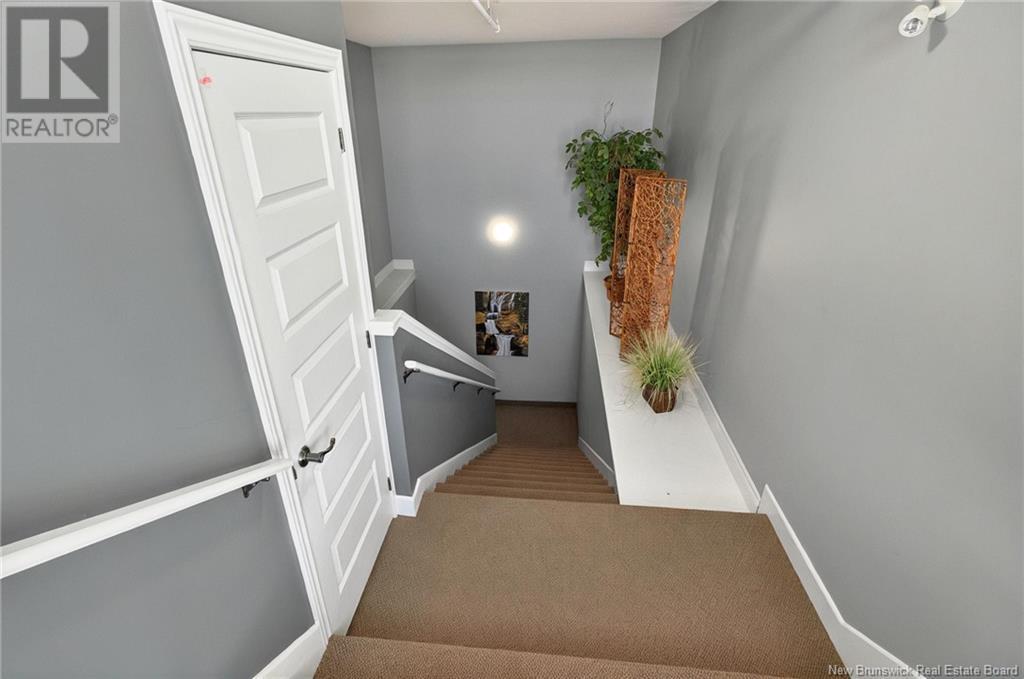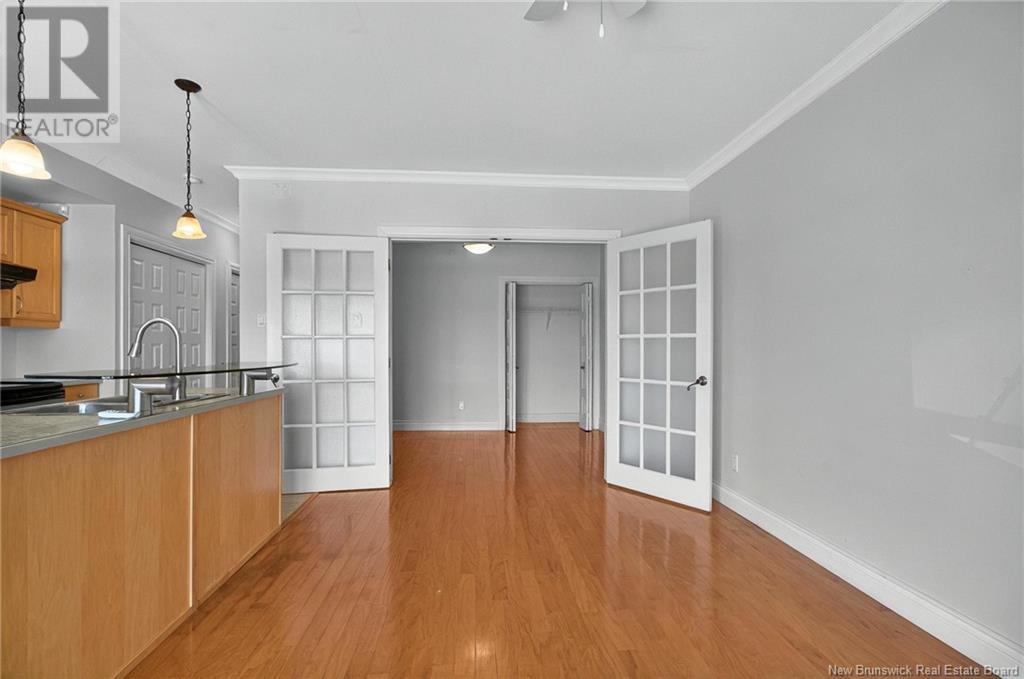69 Cap Bimet Boulevard Unit# 219 Grand-Barachois, New Brunswick E4P 6X5
$239,900Maintenance,
$261.74 Monthly
Maintenance,
$261.74 MonthlyUnit 219 A Slice of Shoreline Sublime! Grand Barachois | Northumberland Strait | Waterfront Condo Life Welcome to the coast where the sunsets glow, Unit 219 puts on quite a show! One bed, one bath its cozy and neat, With charm and style that can't be beat. Step through the doors, feel the grand embrace, A bright open-concept living space. French doors lead to the bedroom retreat, A view of the lot but the waters a treat! The patios large, just perfect for two, Youll spot the Strait with a peaceful view. Its not too big, but oh, its divine A lovely escape at 219! Now lets take a tour through the floors galore: First Floor: The entry fancy and wide, Elevators standing by to give you a ride. Second Floor: Break a sweat or fold some clothes, With the gym and laundry right under your nose! Third Floor: Its party time, come say hey, Pool table, kitchen, and Fridays to play! Top Floor Tip: Hot tubs with friends? Relax on the roof the fun never ends! A sparkling pool outside is just right, For summer dips and starry night light. Live full-time or rent with style, Airbnb guests will stay awhile! So if you're dreaming of condo delight, Tucked by the beautiful Northumberland Strait, Call BAM today dont let it slip! Waterfront joy is just one showing trip! (id:31622)
Property Details
| MLS® Number | NB119243 |
| Property Type | Single Family |
| Features | Level Lot |
| Pool Type | Inground Pool |
| Water Front Type | Waterfront |
Building
| Bathroom Total | 1 |
| Bedrooms Above Ground | 1 |
| Bedrooms Total | 1 |
| Constructed Date | 2009 |
| Cooling Type | Heat Pump |
| Exterior Finish | Brick |
| Flooring Type | Ceramic, Hardwood |
| Foundation Type | Concrete |
| Heating Fuel | Electric |
| Heating Type | Baseboard Heaters, Heat Pump |
| Size Interior | 632 Ft2 |
| Total Finished Area | 632 Sqft |
| Utility Water | Drilled Well |
Land
| Access Type | Year-round Access, Water Access |
| Acreage | No |
| Landscape Features | Landscaped |
| Sewer | Municipal Sewage System |
Rooms
| Level | Type | Length | Width | Dimensions |
|---|---|---|---|---|
| Main Level | 4pc Bathroom | 10'7'' x 6'4'' | ||
| Main Level | Foyer | 18'2'' x 3'10'' | ||
| Main Level | Dining Room | 7'10'' x 7'7'' | ||
| Main Level | Kitchen | 9'2'' x 7'9'' | ||
| Main Level | Living Room | 16'5'' x 9'11'' | ||
| Main Level | Bedroom | 11'9'' x 8'4'' |
https://www.realtor.ca/real-estate/28377131/69-cap-bimet-boulevard-unit-219-grand-barachois
Contact Us
Contact us for more information




















































