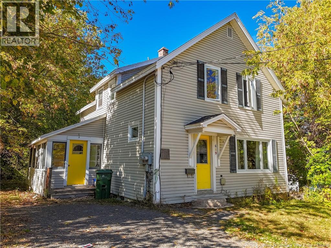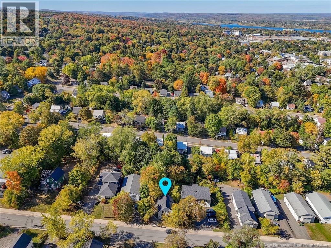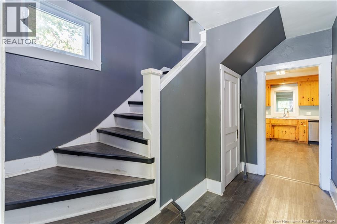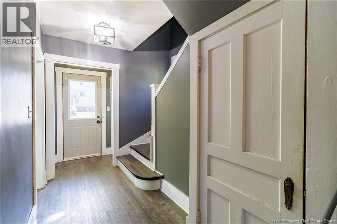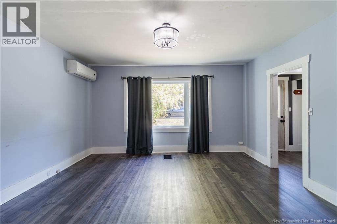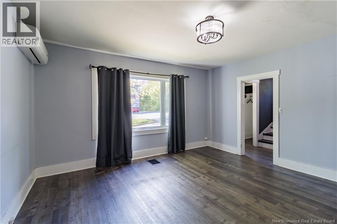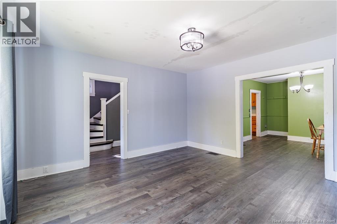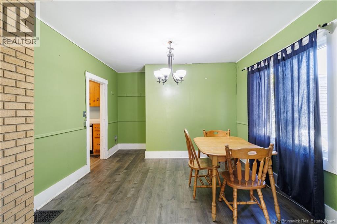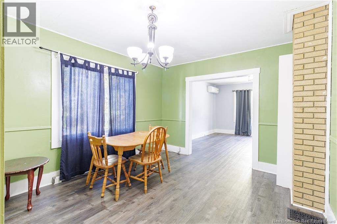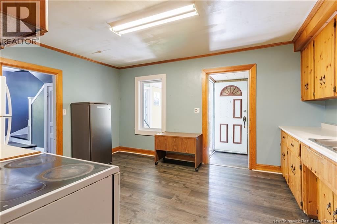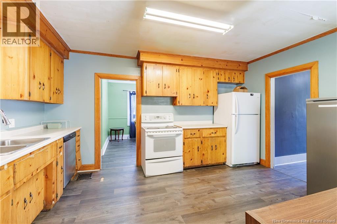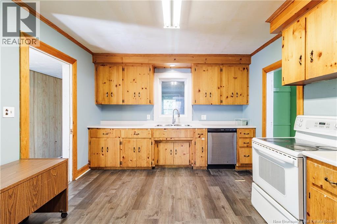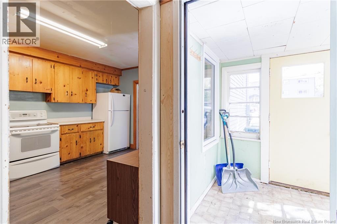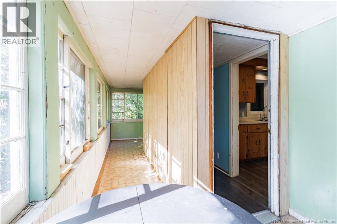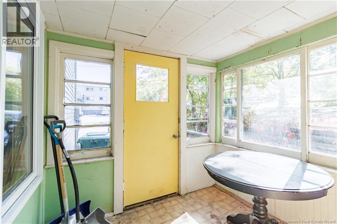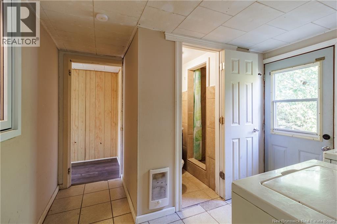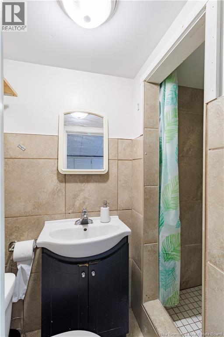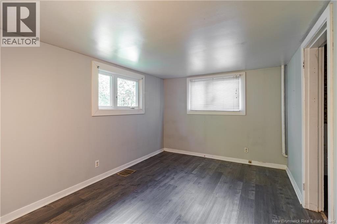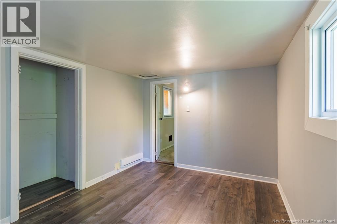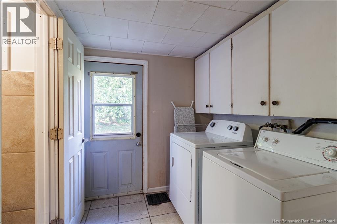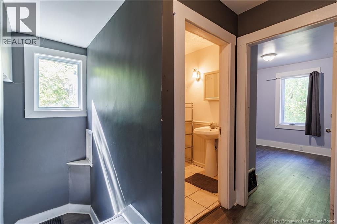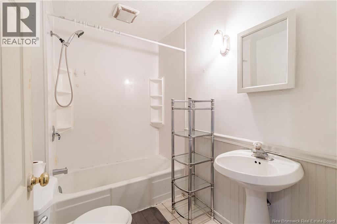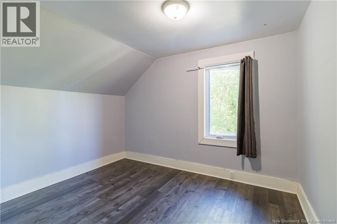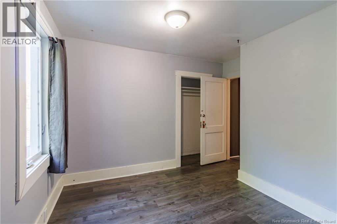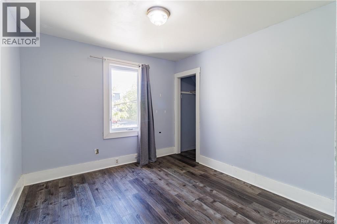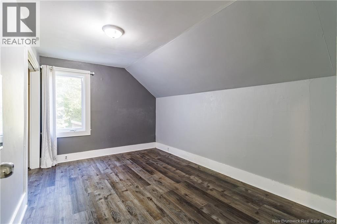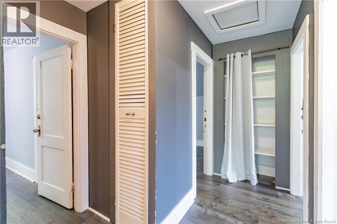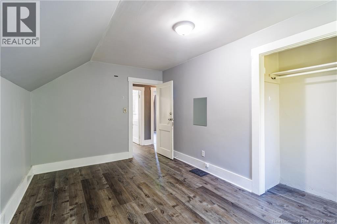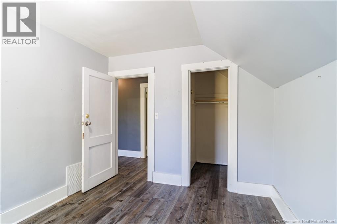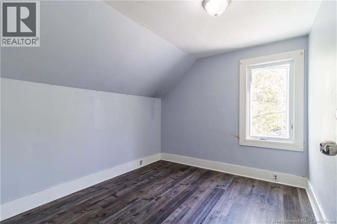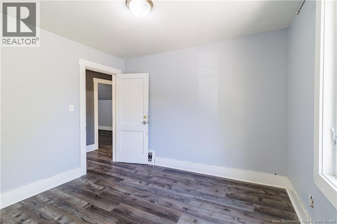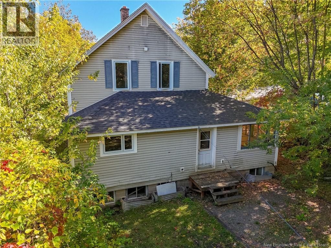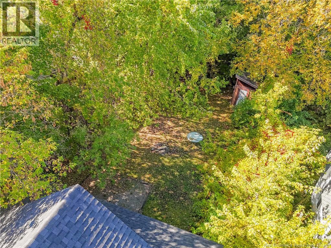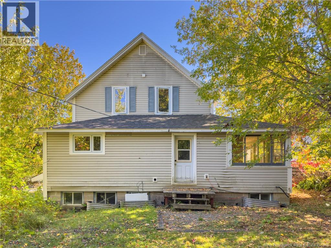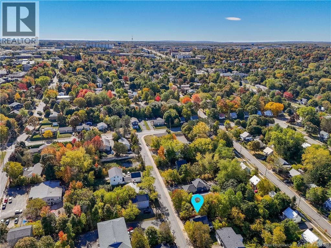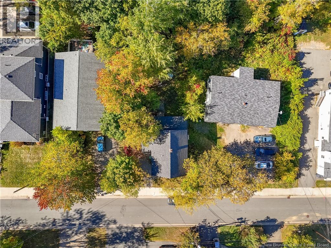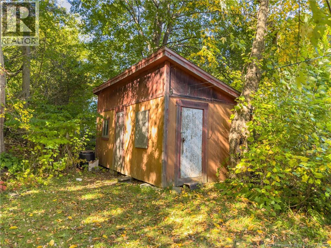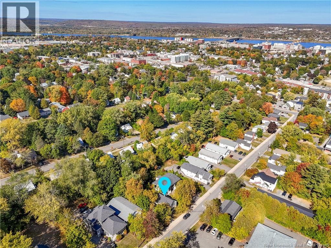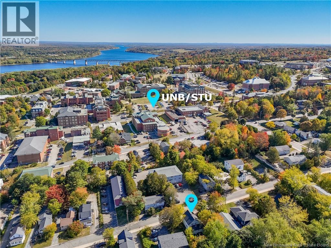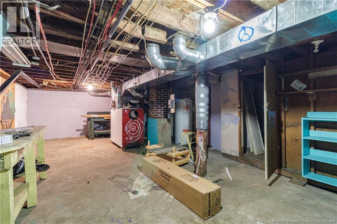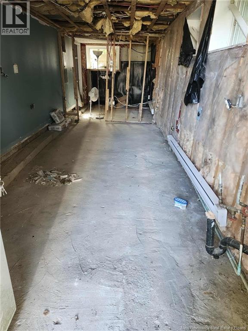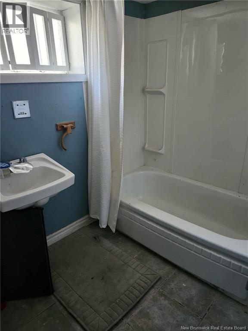5 Bedroom
2 Bathroom
1,427 ft2
Heat Pump
Forced Air, Heat Pump
Landscaped
$419,000
Great location for a potential income property next to UNB. Five bed, two bath house could be used for an investment property or a personal residence with the potential for a separate one bed apartment that is currently unfinished, but has plumbing in place and bathroom fixtures installed. Large very private backyard with a storage shed and fire pit area. Conveniently located close to University, grocery stores, restaurants and shopping. Large and bright living room leads into the equally large dining area located off the kitchen which offers plenty of counter space and cupboards. Off the kitchen is an enclosed porch and around the corner is an additional bathroom, laundry area, door leading to backyard and the privately located fifth bedroom. Recent upgrades include roof, windows, flooring - 2yrs ago as well as a new forced air furnace 5 months ago. This property has great potential to enhance your investment portfolio. (id:31622)
Property Details
|
MLS® Number
|
NB127596 |
|
Property Type
|
Single Family |
|
Features
|
Treed |
|
Road Type
|
Paved Road |
|
Structure
|
Shed |
Building
|
Bathroom Total
|
2 |
|
Bedrooms Above Ground
|
5 |
|
Bedrooms Total
|
5 |
|
Constructed Date
|
1962 |
|
Cooling Type
|
Heat Pump |
|
Exterior Finish
|
Vinyl |
|
Flooring Type
|
Laminate, Tile |
|
Foundation Type
|
Block, Concrete |
|
Heating Type
|
Forced Air, Heat Pump |
|
Stories Total
|
2 |
|
Size Interior
|
1,427 Ft2 |
|
Total Finished Area
|
1427 Sqft |
|
Type
|
House |
|
Utility Water
|
Municipal Water |
Land
|
Access Type
|
Year-round Access, Road Access, Public Road |
|
Acreage
|
No |
|
Landscape Features
|
Landscaped |
|
Sewer
|
Municipal Sewage System |
|
Size Irregular
|
640 |
|
Size Total
|
640 M2 |
|
Size Total Text
|
640 M2 |
|
Zoning Description
|
Residential Improved |
Rooms
| Level |
Type |
Length |
Width |
Dimensions |
|
Second Level |
Bedroom |
|
|
11'3'' x 9'0'' |
|
Second Level |
Bedroom |
|
|
9'6'' x 10'5'' |
|
Second Level |
Bedroom |
|
|
14'2'' x 9'5'' |
|
Second Level |
Bedroom |
|
|
9'4'' x 10'4'' |
|
Second Level |
Bath (# Pieces 1-6) |
|
|
7'8'' x 5'6'' |
|
Main Level |
Laundry Room |
|
|
9'8'' x 6'3'' |
|
Main Level |
Bedroom |
|
|
12'8'' x 9'6'' |
|
Main Level |
3pc Bathroom |
|
|
3'10'' x 6'2'' |
|
Main Level |
Enclosed Porch |
|
|
23'2'' x 74'0'' |
|
Main Level |
Kitchen |
|
|
11'5'' x 14'7'' |
|
Main Level |
Dining Room |
|
|
11'9'' x 11'7'' |
|
Main Level |
Living Room |
|
|
14'3'' x 14'0'' |
|
Main Level |
Foyer |
|
|
4'11'' x 14'7'' |
https://www.realtor.ca/real-estate/28946118/689-graham-avenue-fredericton

