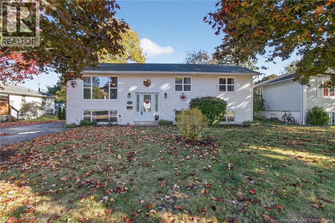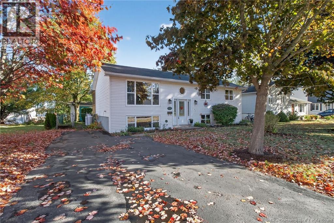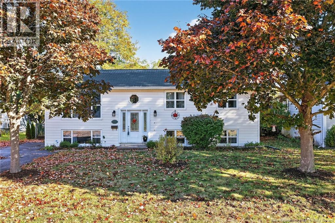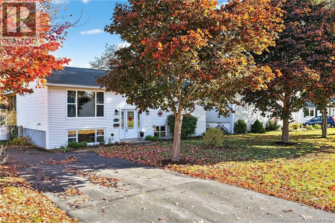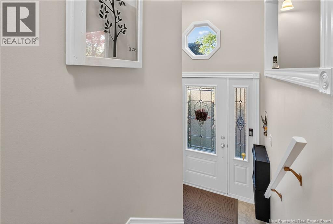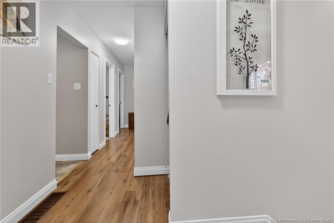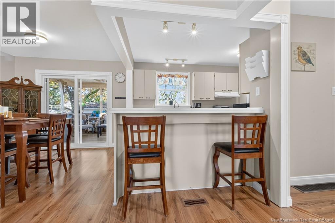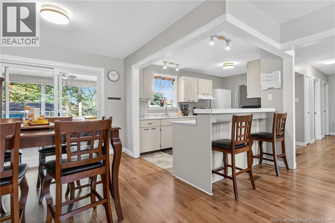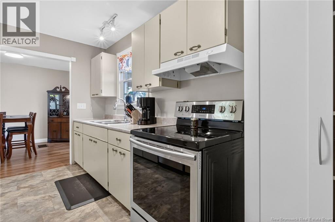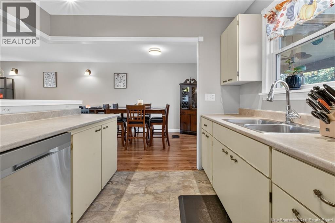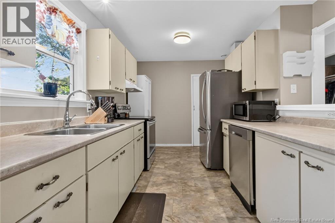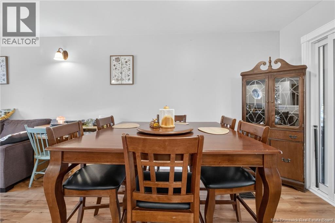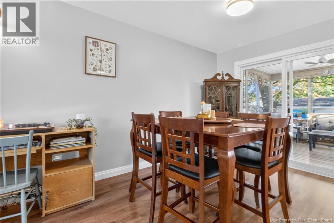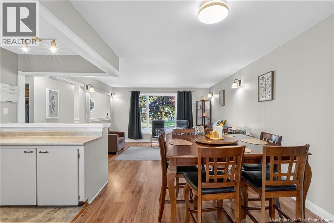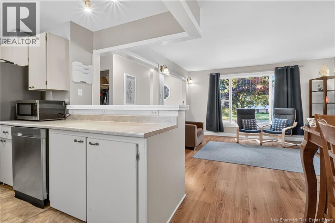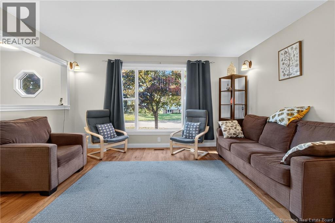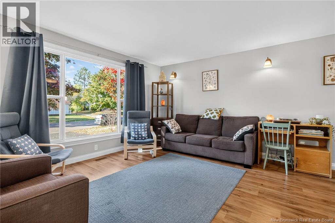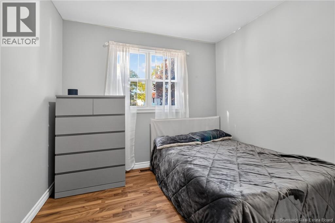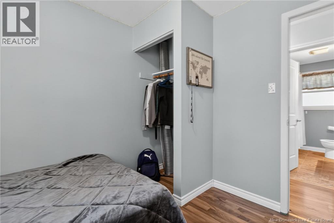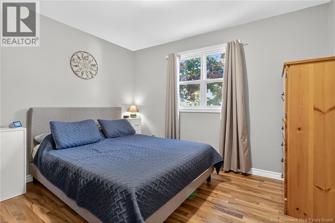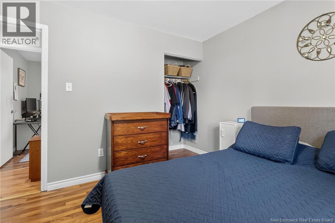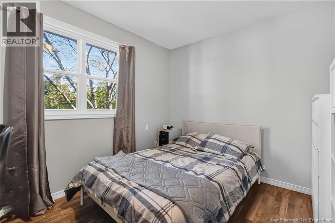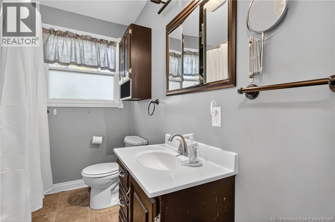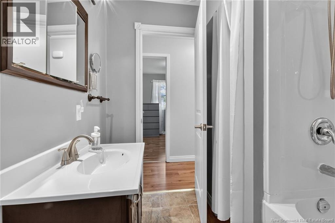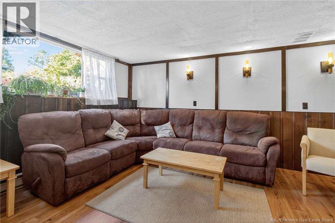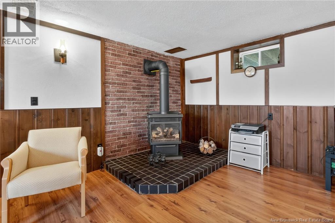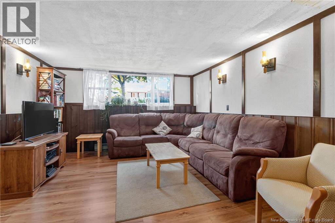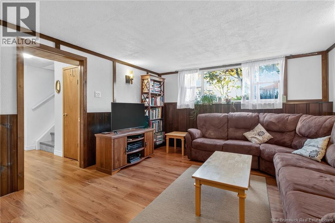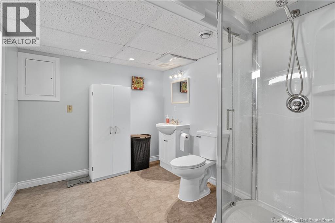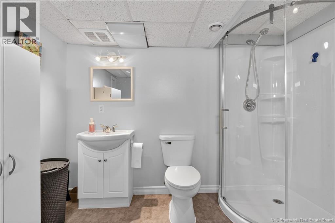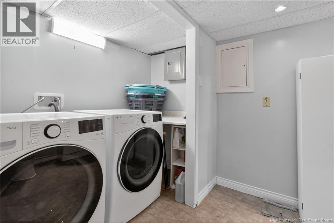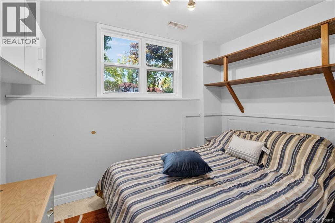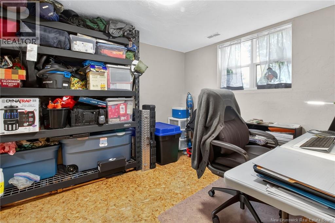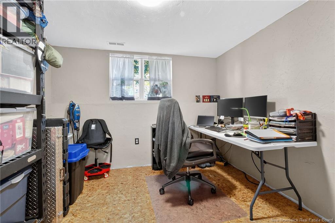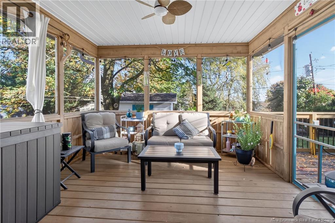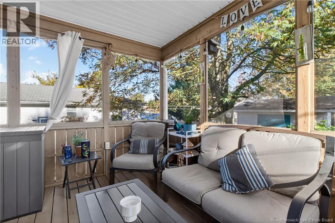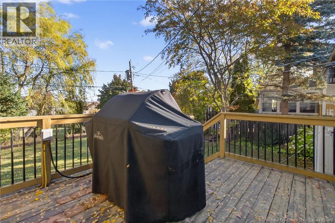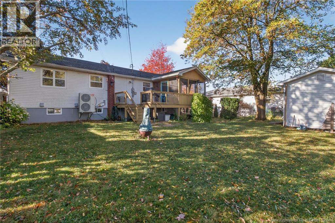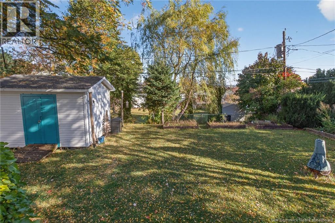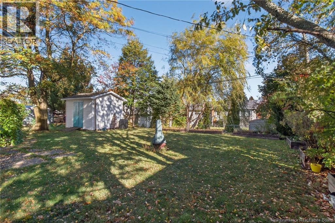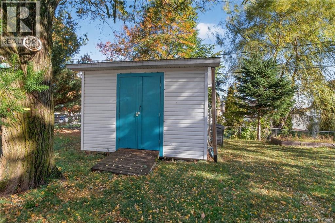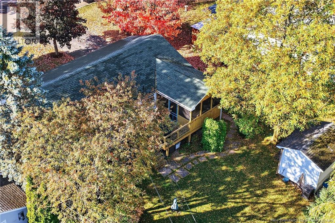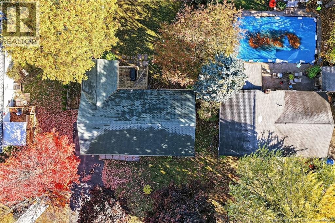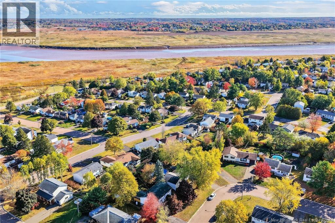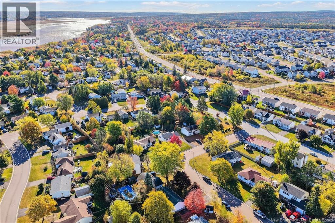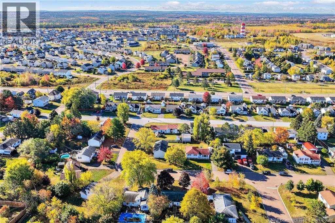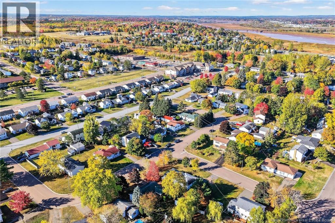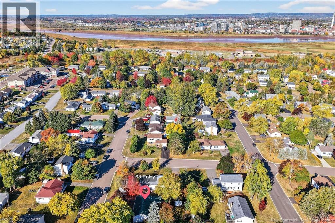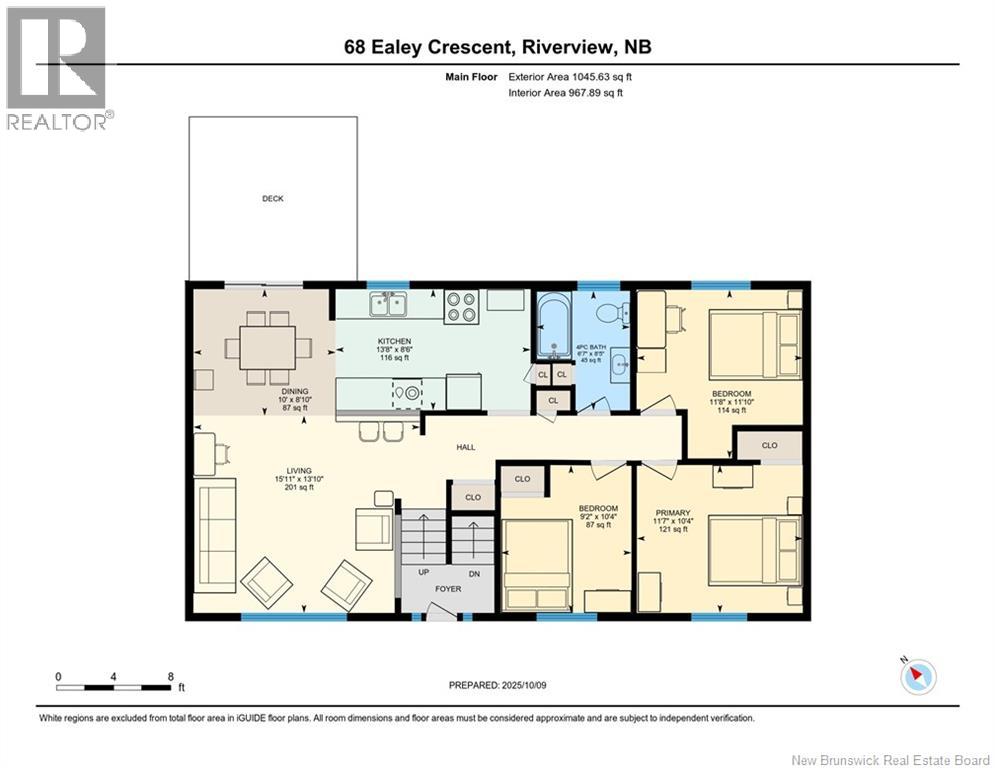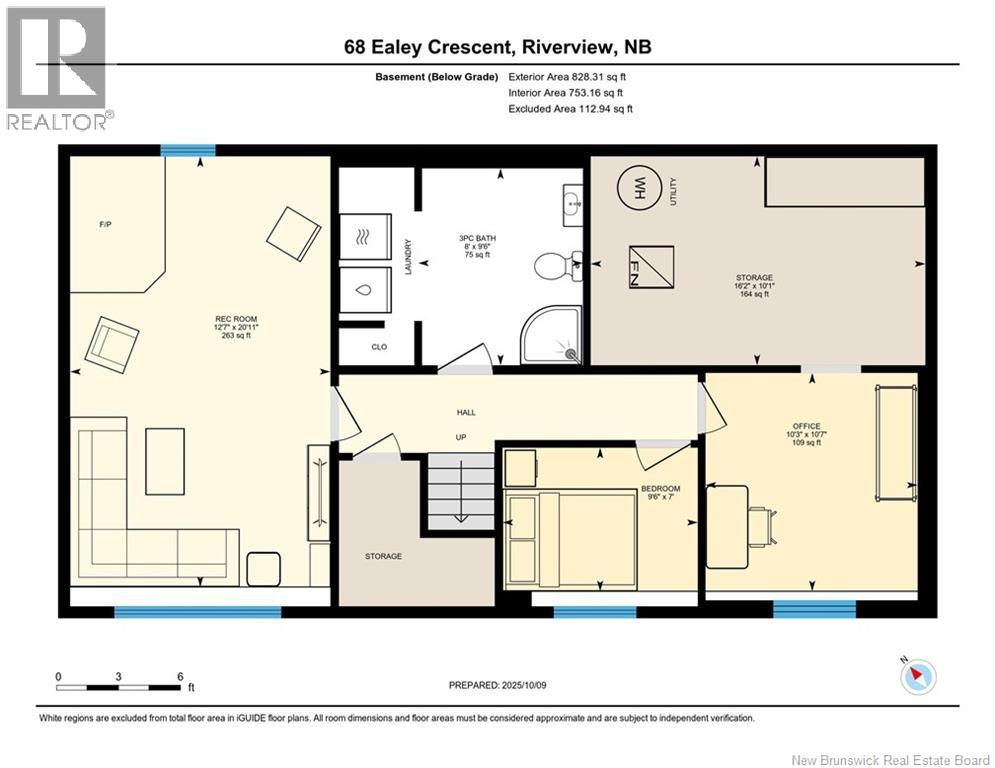4 Bedroom
2 Bathroom
1,798 ft2
Split Level Entry
Fireplace
Central Air Conditioning, Heat Pump
Forced Air, Heat Pump, Stove
Landscaped
$369,900
Welcome to this beautiful 3-bedroom, 2-bathroom home offering the ideal blend of comfort, space, and functionality. Step inside and fall in love with the bright open-concept layout that seamlessly connects the kitchen, dining, and living areas. Perfect for everyday living and entertaining! The kitchen is a dream for any home cook, featuring tons of cupboards, generous counter space, and a handy pantry. The main level also includes a spacious primary bedroom, two additional bedrooms, and a full bath. Everything your family needs, all on one level. Downstairs, youll find a large family room with a propane fireplace where everyone can gather for movie nights or playtime, plus a second full bathroom, a non-conforming bedroom ideal for guests or a home office, and plenty of storage space. Step out from the dining area to your 3-season screened room and deck, perfect for enjoying your morning coffee or relaxing summer evenings. The large fenced backyard is ideal for kids and pets to play safely, and the baby barn adds convenient extra storage. With the added comfort of a ducted heat pump system, you will enjoy efficient heating and cooling year-round. A warm, inviting home in a welcoming community, ready for you to move right in and start making memories! (id:31622)
Property Details
|
MLS® Number
|
NB128167 |
|
Property Type
|
Single Family |
|
Equipment Type
|
Propane Tank |
|
Features
|
Balcony/deck/patio |
|
Rental Equipment Type
|
Propane Tank |
Building
|
Bathroom Total
|
2 |
|
Bedrooms Above Ground
|
3 |
|
Bedrooms Below Ground
|
1 |
|
Bedrooms Total
|
4 |
|
Architectural Style
|
Split Level Entry |
|
Constructed Date
|
1972 |
|
Cooling Type
|
Central Air Conditioning, Heat Pump |
|
Exterior Finish
|
Vinyl |
|
Fireplace Fuel
|
Gas |
|
Fireplace Present
|
Yes |
|
Fireplace Type
|
Unknown |
|
Flooring Type
|
Laminate, Vinyl |
|
Foundation Type
|
Concrete |
|
Heating Fuel
|
Electric, Natural Gas |
|
Heating Type
|
Forced Air, Heat Pump, Stove |
|
Size Interior
|
1,798 Ft2 |
|
Total Finished Area
|
1798 Sqft |
|
Type
|
House |
|
Utility Water
|
Municipal Water |
Land
|
Access Type
|
Year-round Access |
|
Acreage
|
No |
|
Landscape Features
|
Landscaped |
|
Sewer
|
Municipal Sewage System |
|
Size Irregular
|
613 |
|
Size Total
|
613 M2 |
|
Size Total Text
|
613 M2 |
Rooms
| Level |
Type |
Length |
Width |
Dimensions |
|
Basement |
Storage |
|
|
10'1'' x 16'2'' |
|
Basement |
Office |
|
|
10'7'' x 10'3'' |
|
Basement |
3pc Bathroom |
|
|
9'6'' x 8' |
|
Basement |
Bedroom |
|
|
7' x 9'6'' |
|
Basement |
Family Room |
|
|
20'11'' x 12'7'' |
|
Main Level |
4pc Bathroom |
|
|
8'5'' x 6'7'' |
|
Main Level |
Bedroom |
|
|
11'10'' x 11'8'' |
|
Main Level |
Bedroom |
|
|
10'4'' x 9'2'' |
|
Main Level |
Primary Bedroom |
|
|
10'4'' x 11'7'' |
|
Main Level |
Kitchen |
|
|
8'6'' x 13'8'' |
|
Main Level |
Dining Room |
|
|
8'10'' x 10' |
|
Main Level |
Living Room |
|
|
13'10'' x 15'11'' |
https://www.realtor.ca/real-estate/28975766/68-ealey-crescent-riverview

