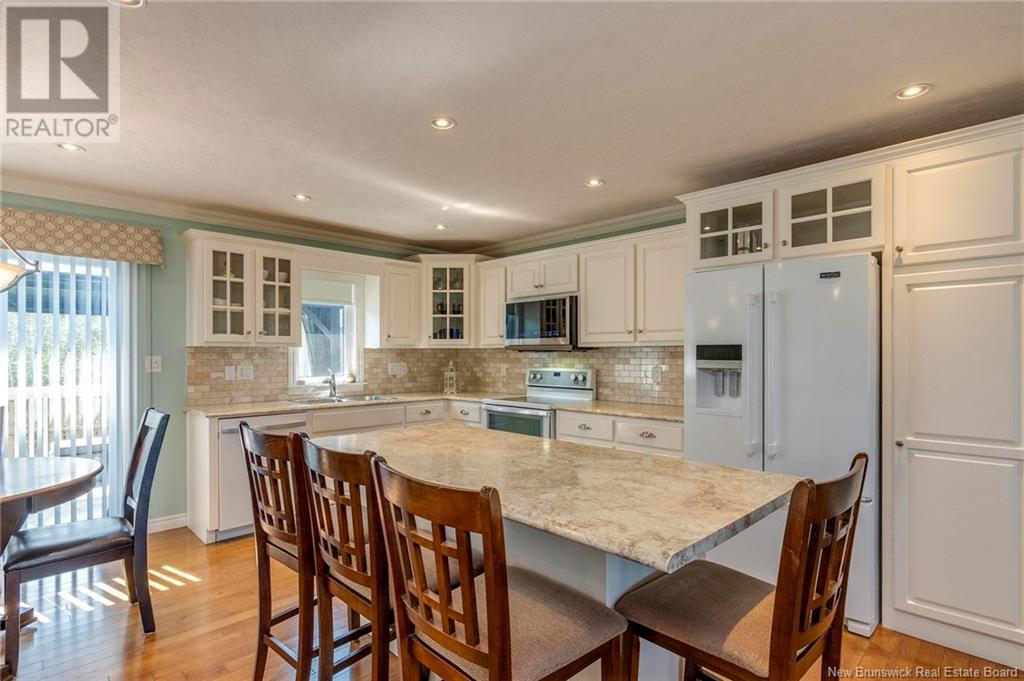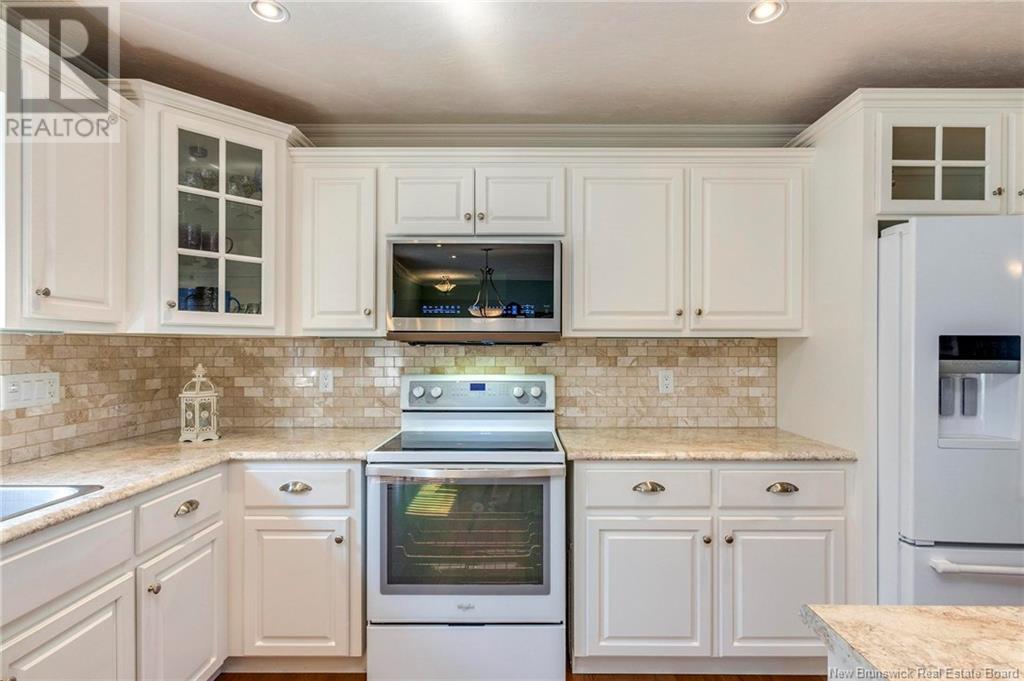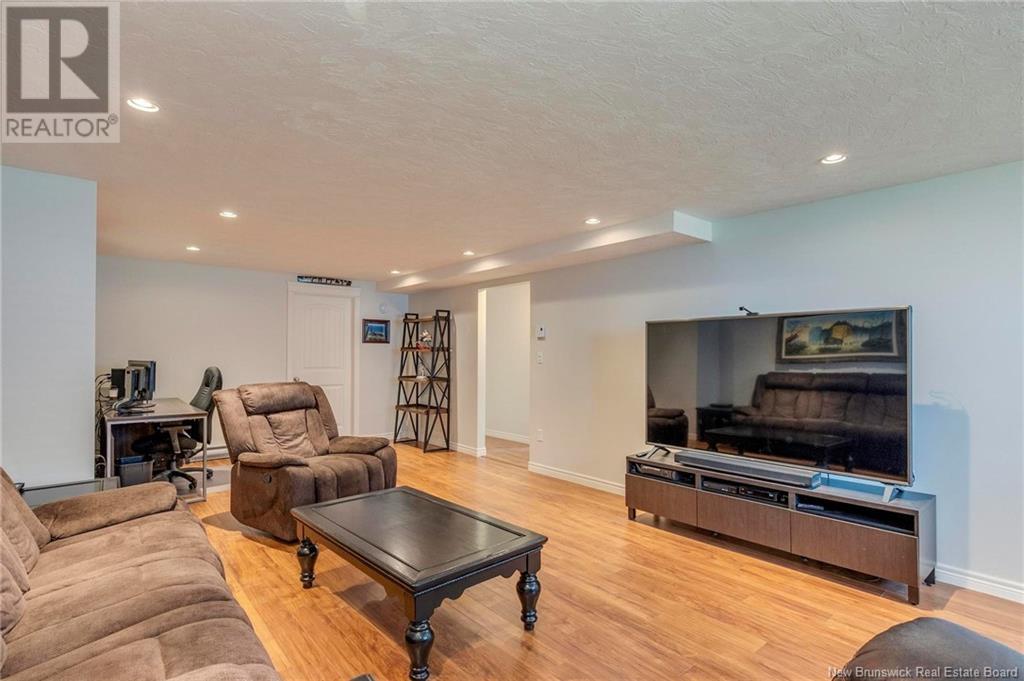3 Bedroom
2 Bathroom
1,204 ft2
Bungalow, 2 Level
Heat Pump
Baseboard Heaters, Heat Pump
Partially Landscaped
$569,900
Welcome to 66 Squire Avenue, located in Riverviews desirable newer west end. This beautiful 2013 Bedford Buck-built home offers a spacious open-concept layout, perfect for entertaining. The living room, kitchen, and dining area flow seamlessly together, filled with natural light throughout the day. The kitchen features sleek white cabinetry, matching appliances, a large eat-in island, and plenty of room for a dining table. The sliding patio door provides easy access to the back deck and gazebo. Moving on, youll find a 3pc bathroom, a spacious bedroom with a built-in closet, and a primary bedroom featuring an impressive walk-in closet with organizers. Below grade, you have a bedroom with a built-in closet, a 4pc bathroom, and a laundry room that could easily be converted into a 4th bedroom or office. Across the hall is a massive 2nd living area, ideal for a family room, home theatre, playroom, or whatever suits your lifestyle! The basement also includes two unfinished areas: cold storage and a utility room. This 0.21-acre lot features a paved driveway, lush green lawn, front landscaping, a spacious baby barn, and a fully fenced backyard, perfect for children or pets. The standout exterior feature is the newly constructed double-car garage. A generator house and power inlet box are also installed on the side, providing peace of mind during unpredictable winters. Just imagine, buying a home with no renovations needed. Start your next chapter with ease. Call your Realtor® today (id:31622)
Property Details
|
MLS® Number
|
NB118585 |
|
Property Type
|
Single Family |
|
Equipment Type
|
Water Heater |
|
Features
|
Balcony/deck/patio |
|
Rental Equipment Type
|
Water Heater |
Building
|
Bathroom Total
|
2 |
|
Bedrooms Above Ground
|
2 |
|
Bedrooms Below Ground
|
1 |
|
Bedrooms Total
|
3 |
|
Architectural Style
|
Bungalow, 2 Level |
|
Constructed Date
|
2013 |
|
Cooling Type
|
Heat Pump |
|
Exterior Finish
|
Vinyl |
|
Flooring Type
|
Tile, Hardwood |
|
Foundation Type
|
Concrete |
|
Heating Fuel
|
Electric |
|
Heating Type
|
Baseboard Heaters, Heat Pump |
|
Stories Total
|
1 |
|
Size Interior
|
1,204 Ft2 |
|
Total Finished Area
|
2408 Sqft |
|
Type
|
House |
|
Utility Water
|
Municipal Water |
Parking
Land
|
Access Type
|
Year-round Access |
|
Acreage
|
No |
|
Landscape Features
|
Partially Landscaped |
|
Sewer
|
Municipal Sewage System |
|
Size Irregular
|
0.21 |
|
Size Total
|
0.21 Ac |
|
Size Total Text
|
0.21 Ac |
Rooms
| Level |
Type |
Length |
Width |
Dimensions |
|
Basement |
Cold Room |
|
|
4'3'' x 20'7'' |
|
Basement |
Utility Room |
|
|
12' x 12' |
|
Basement |
Laundry Room |
|
|
11'11'' x 9'6'' |
|
Basement |
4pc Bathroom |
|
|
8'6'' x 7'10'' |
|
Basement |
Family Room |
|
|
29' x 14' |
|
Basement |
Bedroom |
|
|
11'11'' x 19'7'' |
|
Main Level |
Other |
|
|
9'3'' x 9'4'' |
|
Main Level |
Primary Bedroom |
|
|
11'11'' x 16'5'' |
|
Main Level |
Bedroom |
|
|
9'6'' x 12'9'' |
|
Main Level |
3pc Bathroom |
|
|
6'5'' x 9'3'' |
|
Main Level |
Kitchen/dining Room |
|
|
14'9'' x 20'4'' |
|
Main Level |
Living Room |
|
|
20'7'' x 12'10'' |
https://www.realtor.ca/real-estate/28322894/66-squire-avenue-riverview




















































