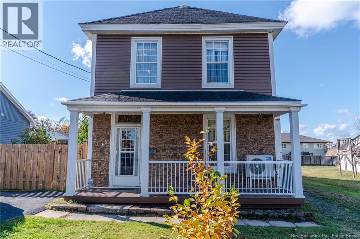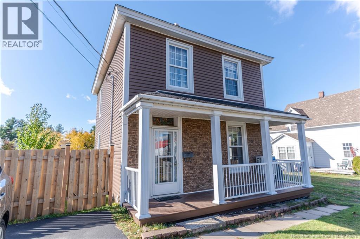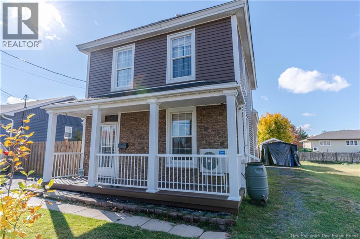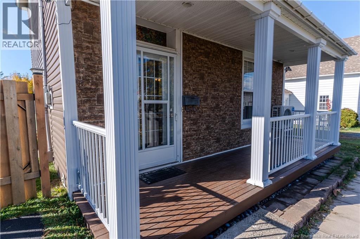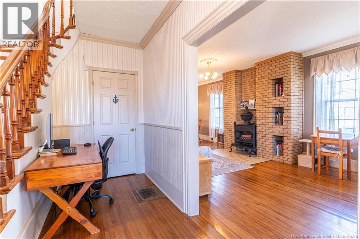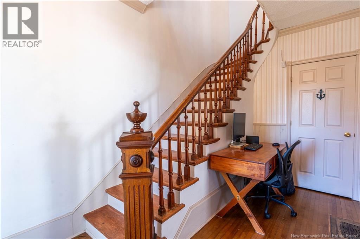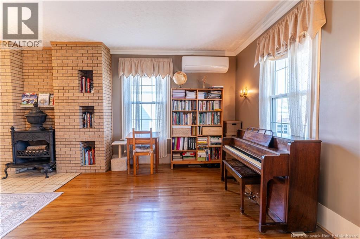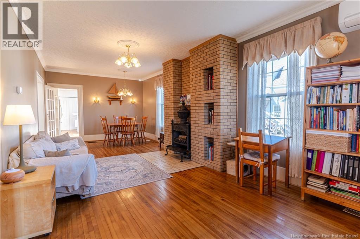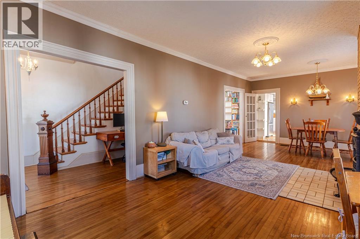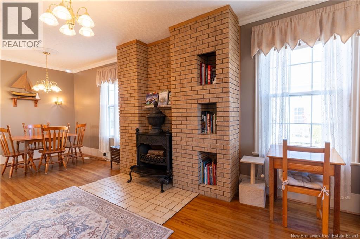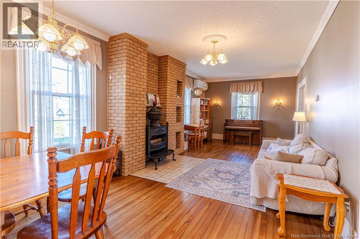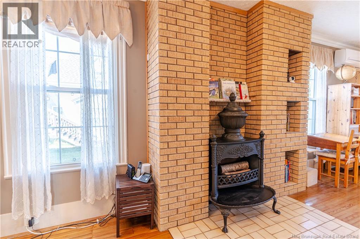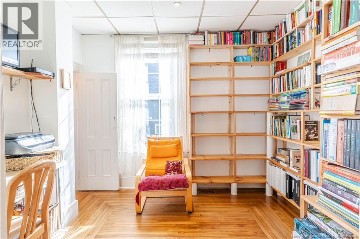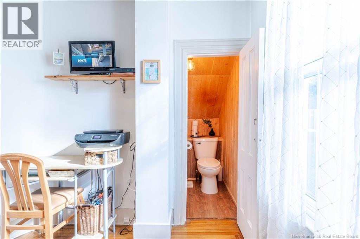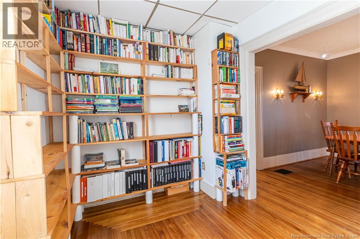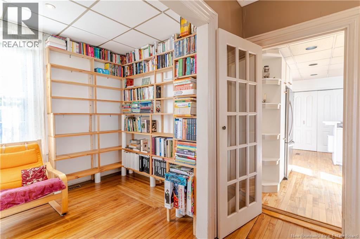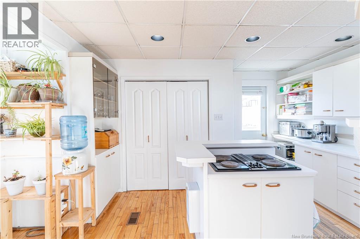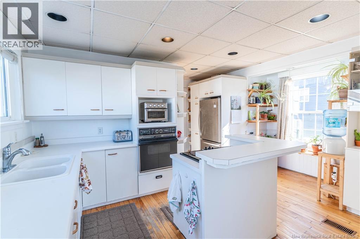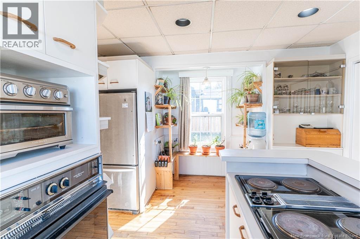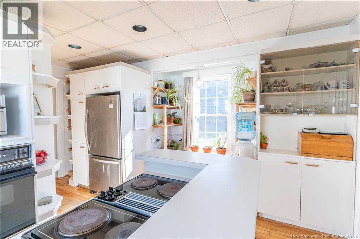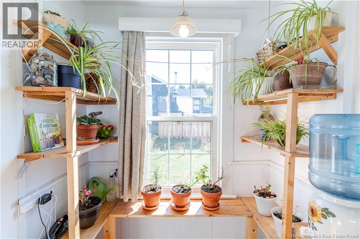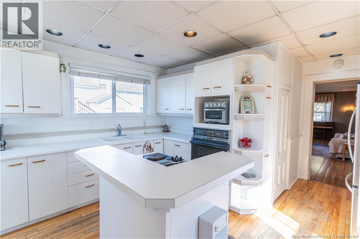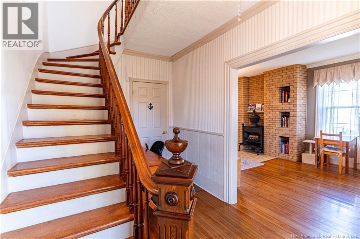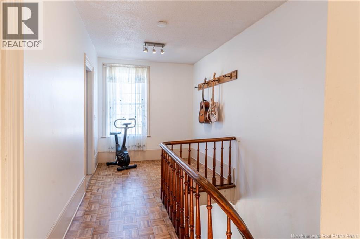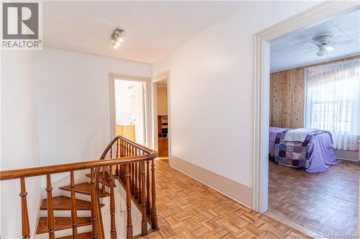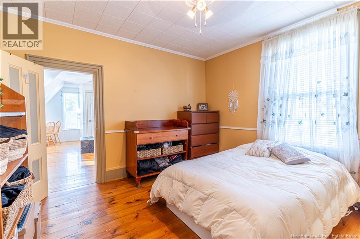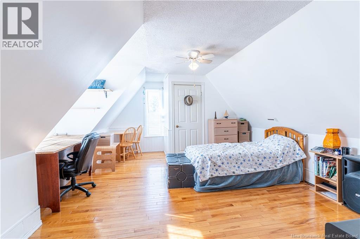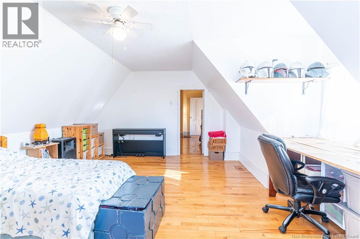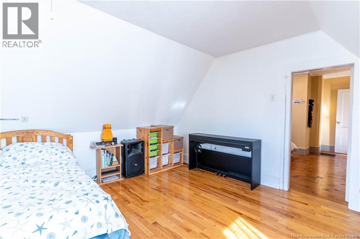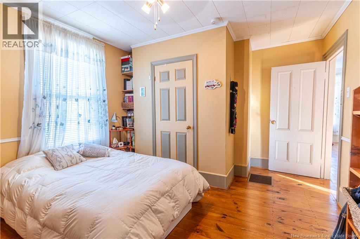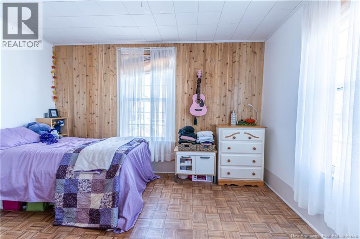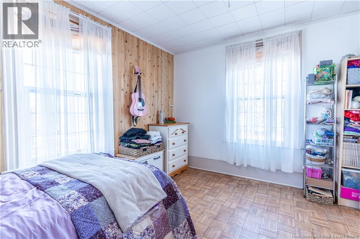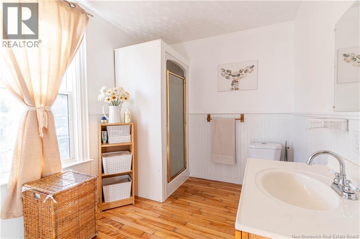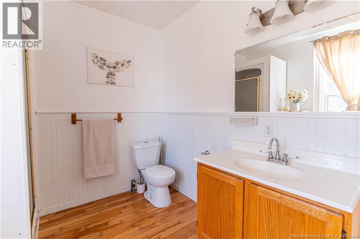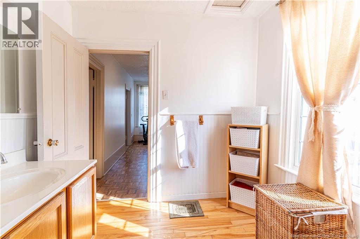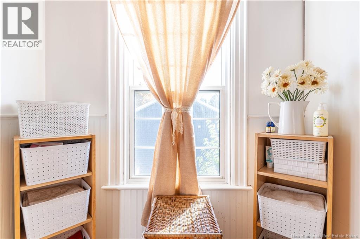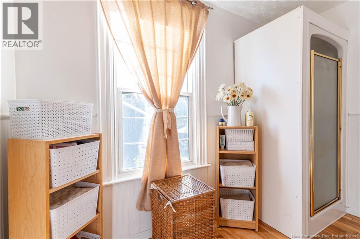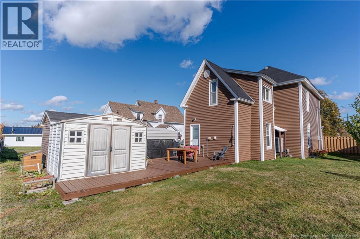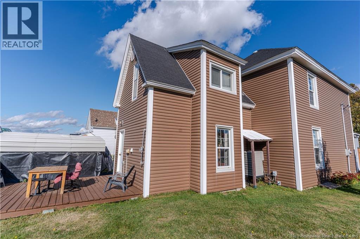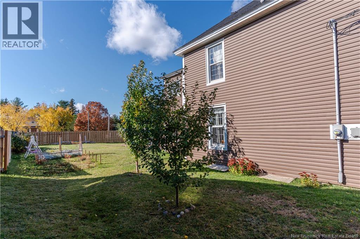3 Bedroom
2 Bathroom
1,488 ft2
Heat Pump
Heat Pump
$249,900
Welcome to this charming two storey home in the heart of Miramichi, just a short walk to NBCC. This property blends timeless character with modern comfort, featuring a full exterior renovation with new windows and doors. From the moment you step onto the covered veranda, you will feel the warmth of a home designed for connection and family living. Inside, beautiful wood details and natural light fill the open living and dining area, the perfect space for sharing meals, stories, and laughter. The kitchen offers plenty of room to cook together, and the main level includes a flexible office or reading nook with its own half bath, ideal for homework or quiet moments. Upstairs, two spacious bedrooms provide comfort for everyone, while the primary suite includes a versatile bonus room that could serve as a nursery, walk in closet, or third bedroom. Outside, enjoy a large deck, two sheds (one insulated and wired with electricity), and a backyard complete with apple and cherry trees and a raspberry bush, a place where family memories grow. With two driveways, convenience is built right in. (id:31622)
Property Details
|
MLS® Number
|
NB129069 |
|
Property Type
|
Single Family |
|
Structure
|
Shed |
Building
|
Bathroom Total
|
2 |
|
Bedrooms Above Ground
|
3 |
|
Bedrooms Total
|
3 |
|
Basement Development
|
Unfinished |
|
Basement Type
|
Crawl Space, Full (unfinished) |
|
Cooling Type
|
Heat Pump |
|
Exterior Finish
|
Vinyl |
|
Flooring Type
|
Hardwood, Wood |
|
Foundation Type
|
Concrete |
|
Half Bath Total
|
1 |
|
Heating Type
|
Heat Pump |
|
Stories Total
|
2 |
|
Size Interior
|
1,488 Ft2 |
|
Total Finished Area
|
1488 Sqft |
|
Utility Water
|
Municipal Water |
Land
|
Access Type
|
Year-round Access, Public Road |
|
Acreage
|
No |
|
Sewer
|
Municipal Sewage System |
|
Size Irregular
|
646 |
|
Size Total
|
646 M2 |
|
Size Total Text
|
646 M2 |
Rooms
| Level |
Type |
Length |
Width |
Dimensions |
|
Second Level |
Bath (# Pieces 1-6) |
|
|
10'5'' x 8'0'' |
|
Second Level |
Bonus Room |
|
|
11'10'' x 14'3'' |
|
Second Level |
Bedroom |
|
|
12'0'' x 12'6'' |
|
Second Level |
Bedroom |
|
|
18'6'' x 15'0'' |
|
Main Level |
Office |
|
|
8'0'' x 10'3'' |
|
Main Level |
Living Room |
|
|
19'4'' x 12'0'' |
|
Main Level |
Bath (# Pieces 1-6) |
|
|
6'1'' x 2'5'' |
|
Main Level |
Dining Room |
|
|
9'4'' x 12'0'' |
|
Main Level |
Foyer |
|
|
13'5'' x 8'0'' |
|
Main Level |
Kitchen |
|
|
13'9'' x 15'11'' |
https://www.realtor.ca/real-estate/29024966/66-john-street-miramichi

