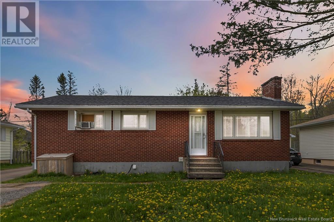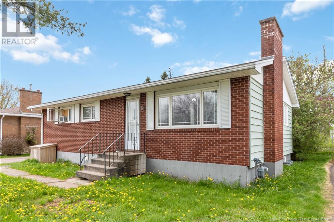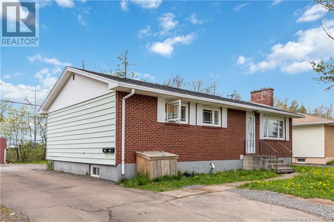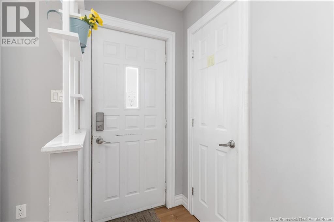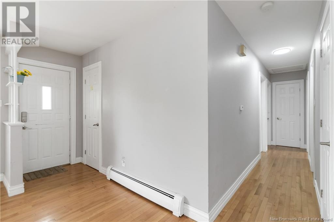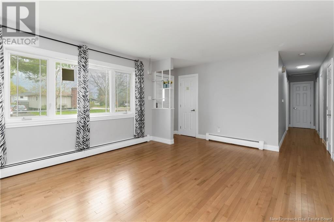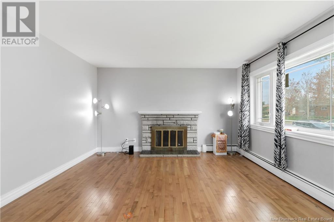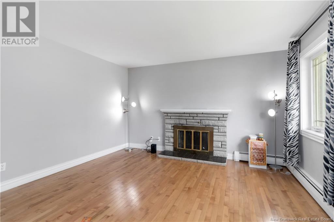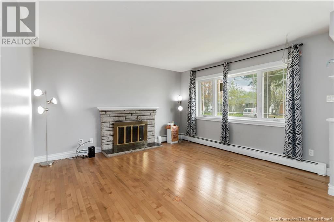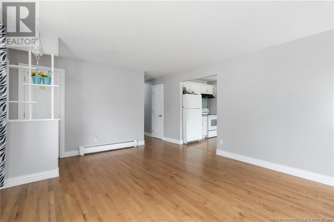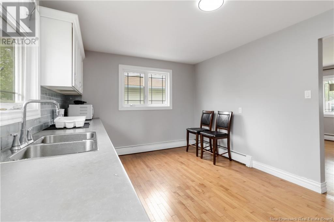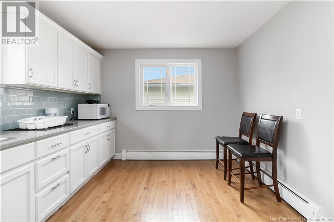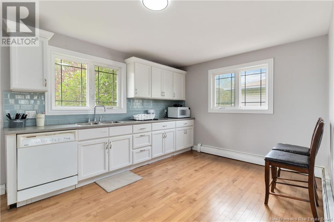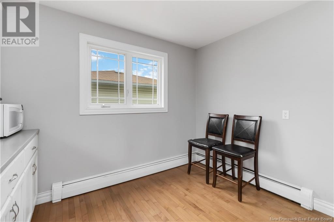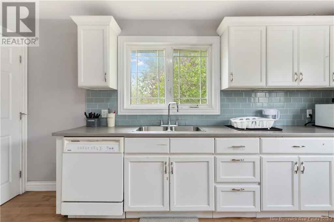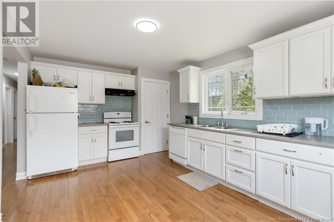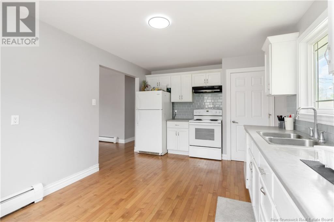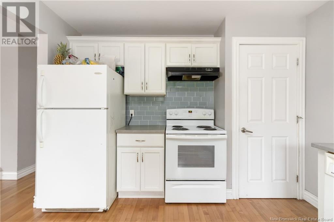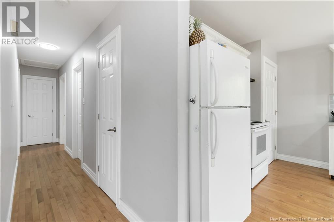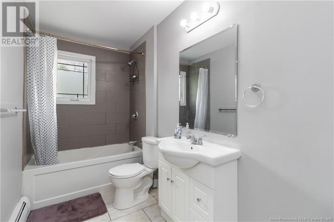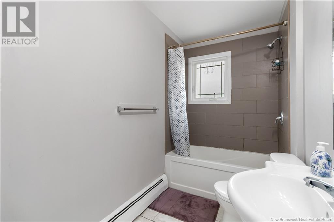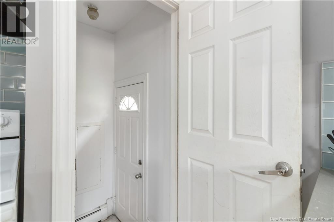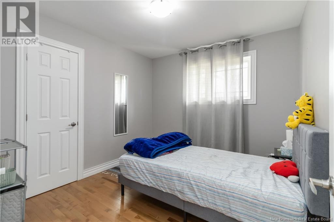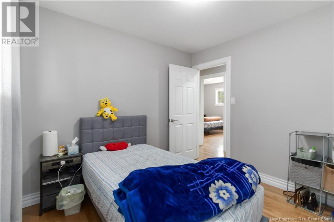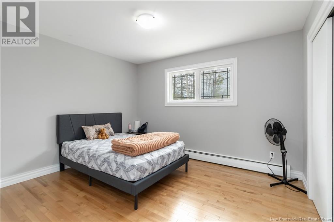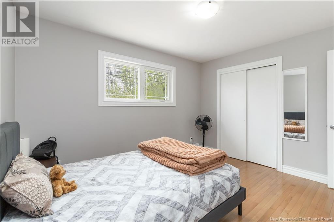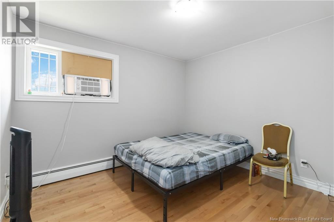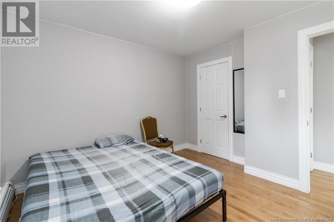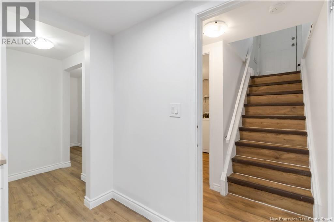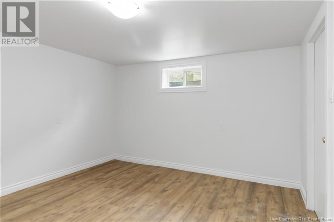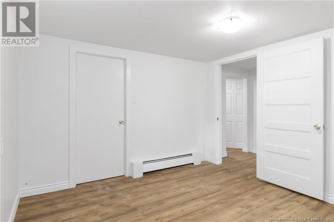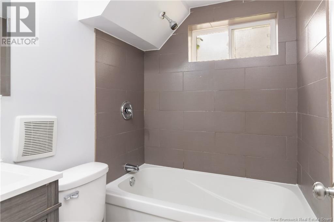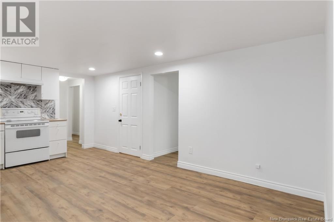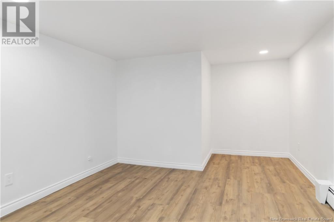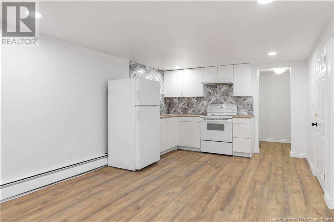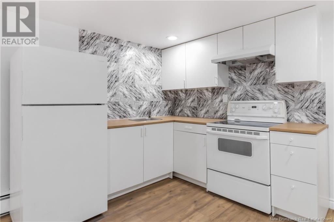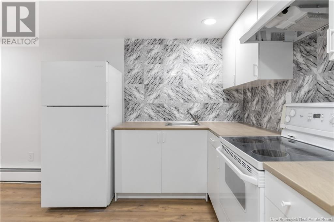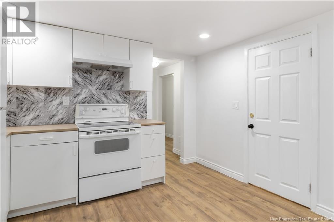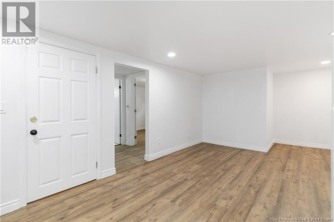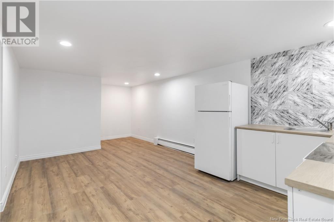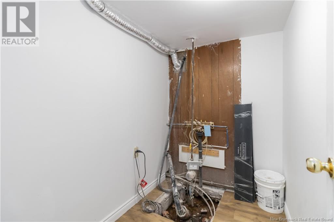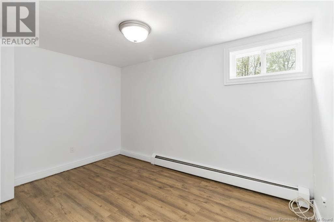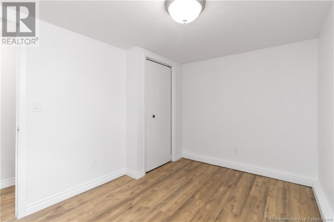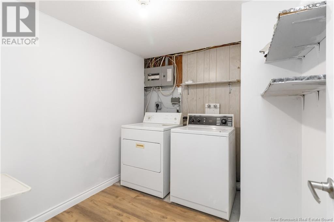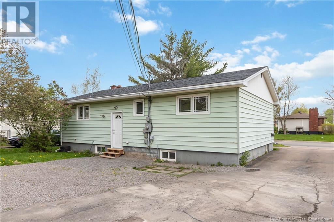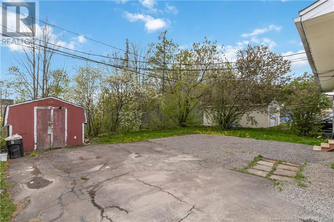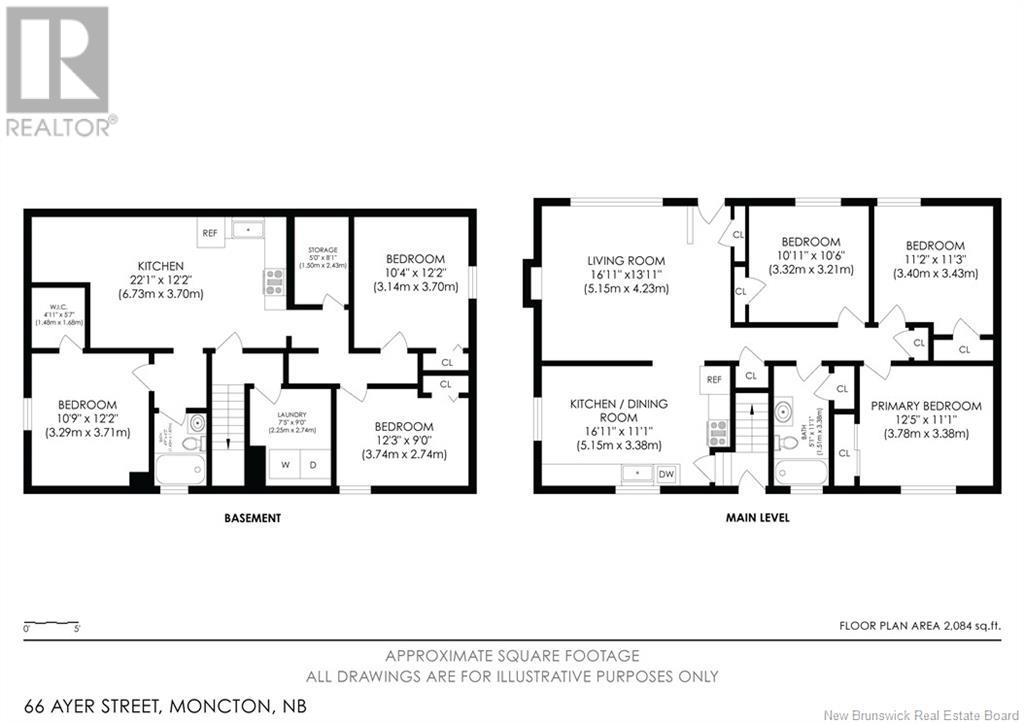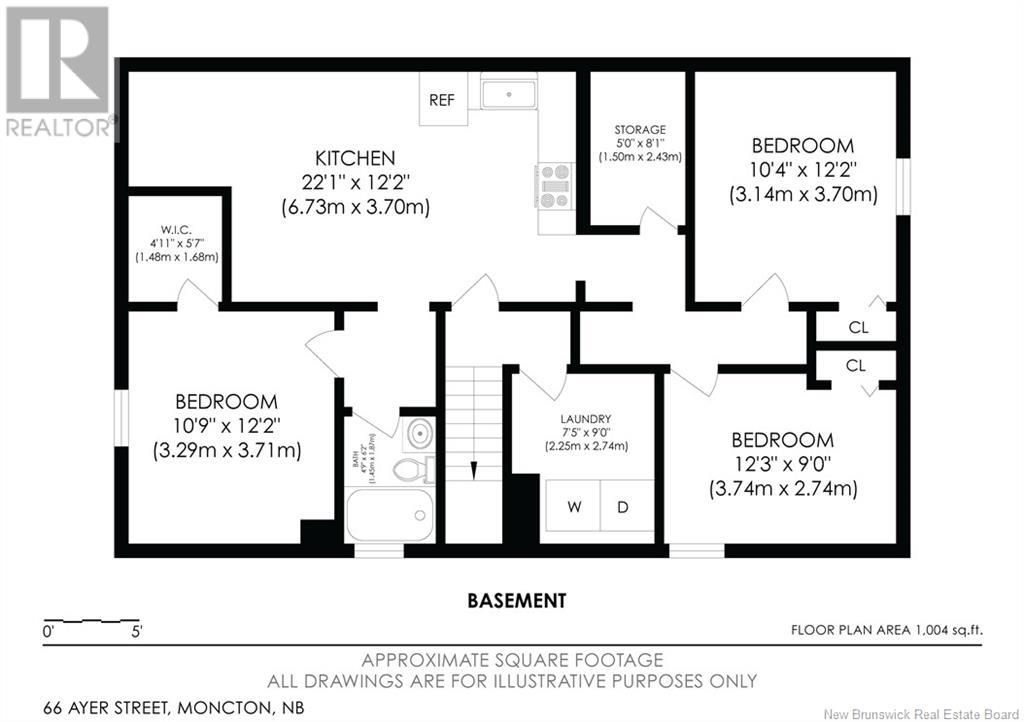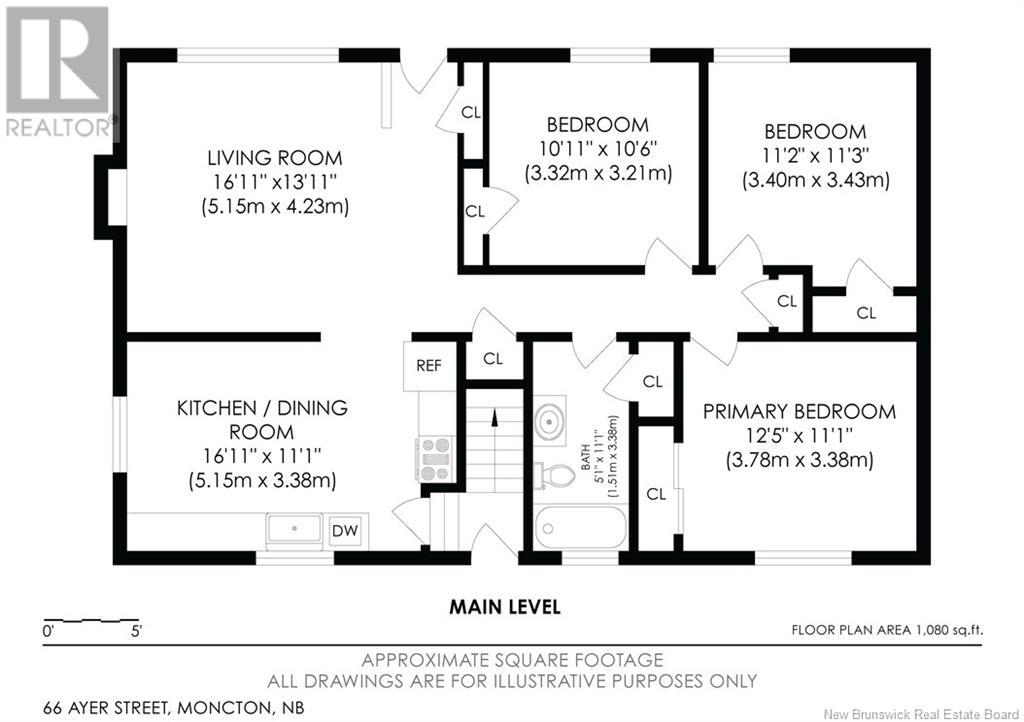3 Bedroom
2 Bathroom
2,084 ft2
Bungalow
Baseboard Heaters, Hot Water
$386,900
3 BEDROOM IN-LAW SUITE! SEPARATE ENTRANCE! $3,800/MONTH INCOME! Welcome to 66 Ayer, Moncton a well-maintained 6-bedroom, 2-bathroom home with a fully renovated 3-bedroom in-law suite (non-conforming)! Perfect for investors or homeowners seeking a mortgage helper. The main floor offers a bright living room, spacious kitchen, 3 bedrooms, and full bath. The lower level features shared laundry and a private in-law suite with its own entrance, large living room with new kitchen, full bath, storage, and 3 bedrooms (non-conforming). Recent upgrades include a newer roof, fully finished basement and many smaller things. Outside offers ample paved parking, extra gravel parking at the back, a large backyard, and a shed (as-is). Located near NBCC, Oulton College, Mountain Road, schools, bus stops, and shopping. Property tax is based on non-owner occupancy and will be lower rate for principal residence. A 360 virtual tour is attached for your convenience book your showing today! (id:31622)
Property Details
|
MLS® Number
|
NB118894 |
|
Property Type
|
Single Family |
Building
|
Bathroom Total
|
2 |
|
Bedrooms Above Ground
|
3 |
|
Bedrooms Total
|
3 |
|
Architectural Style
|
Bungalow |
|
Exterior Finish
|
Brick |
|
Heating Fuel
|
Natural Gas |
|
Heating Type
|
Baseboard Heaters, Hot Water |
|
Stories Total
|
1 |
|
Size Interior
|
2,084 Ft2 |
|
Total Finished Area
|
2084 Sqft |
|
Type
|
House |
|
Utility Water
|
Municipal Water |
Land
|
Acreage
|
No |
|
Sewer
|
Municipal Sewage System |
|
Size Irregular
|
557 |
|
Size Total
|
557 M2 |
|
Size Total Text
|
557 M2 |
Rooms
| Level |
Type |
Length |
Width |
Dimensions |
|
Basement |
Storage |
|
|
5'0'' x 8'1'' |
|
Basement |
4pc Bathroom |
|
|
4'9'' x 6'2'' |
|
Basement |
Bedroom |
|
|
10'9'' x 12'2'' |
|
Basement |
Bedroom |
|
|
12'3'' x 9'0'' |
|
Basement |
Bedroom |
|
|
10'4'' x 12'2'' |
|
Basement |
Kitchen |
|
|
22'1'' x 12'2'' |
|
Basement |
Laundry Room |
|
|
7'5'' x 9'0'' |
|
Main Level |
4pc Bathroom |
|
|
5'1'' x 11'1'' |
|
Main Level |
Bedroom |
|
|
12'5'' x 11'1'' |
|
Main Level |
Bedroom |
|
|
11'2'' x 11'3'' |
|
Main Level |
Bedroom |
|
|
10'11'' x 10'6'' |
|
Main Level |
Living Room |
|
|
16'11'' x 13'11'' |
|
Main Level |
Kitchen |
|
|
16'11'' x 11'1'' |
https://www.realtor.ca/real-estate/28336490/66-ayer-avenue-moncton


