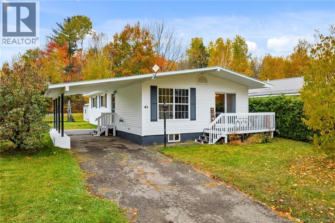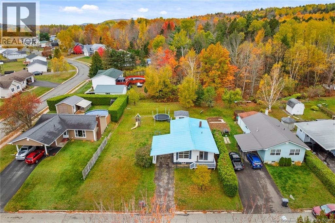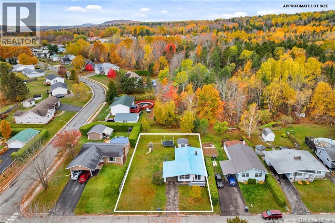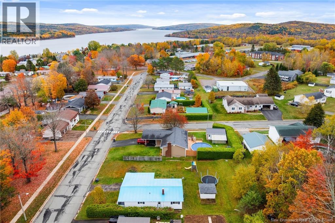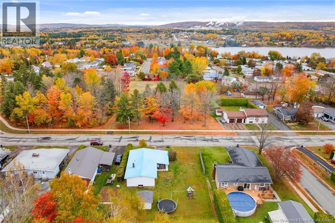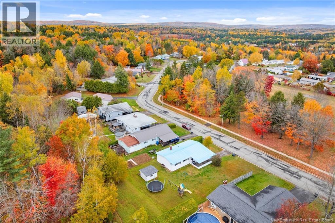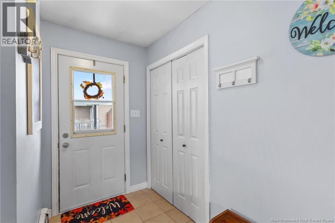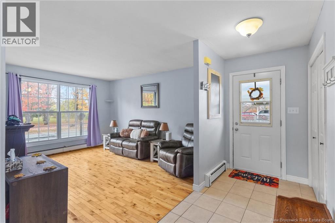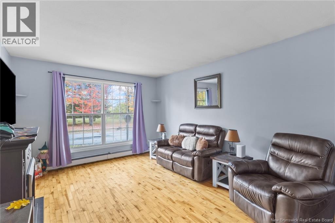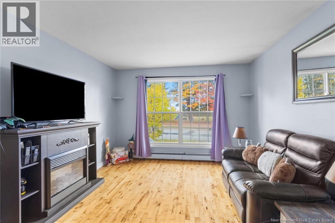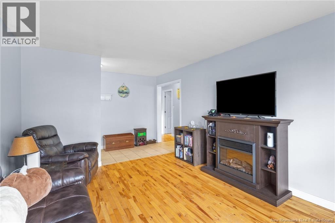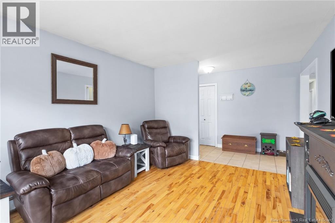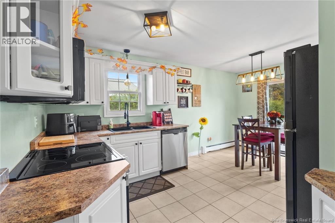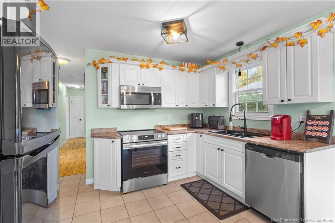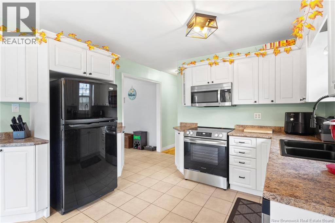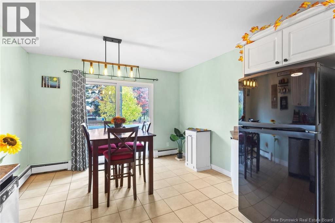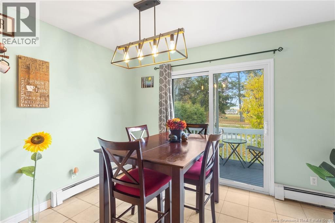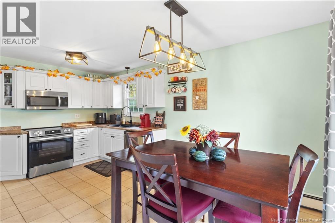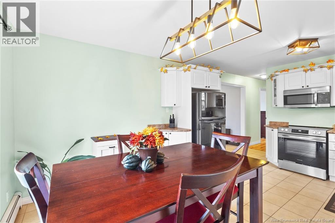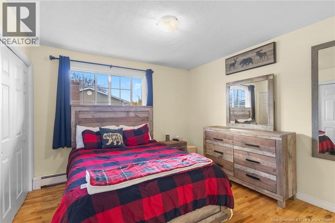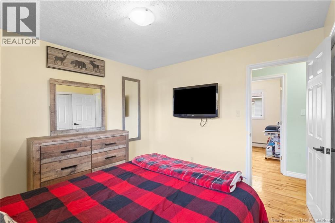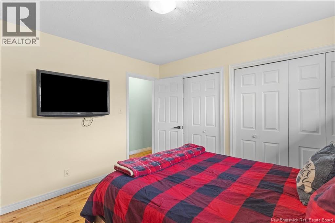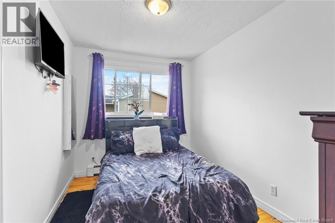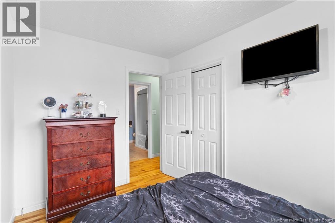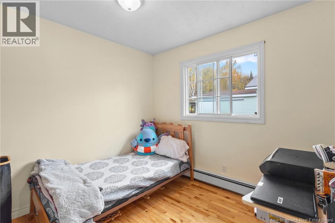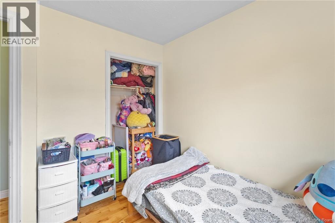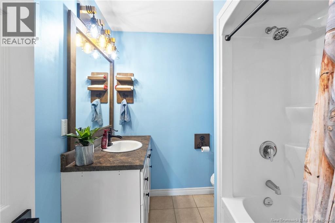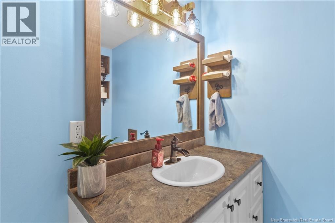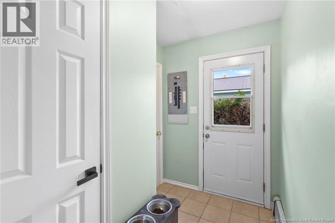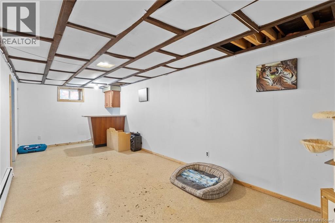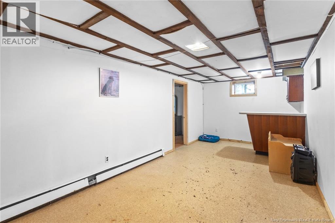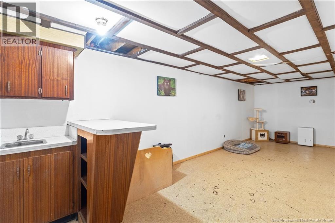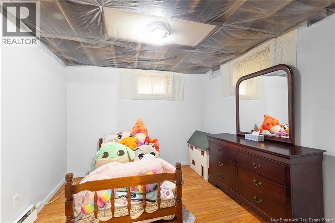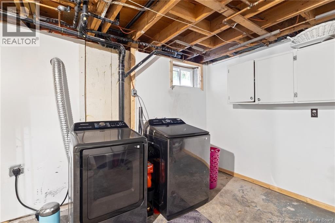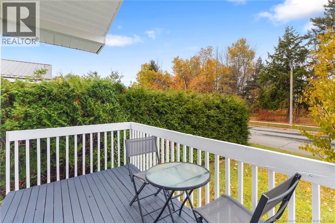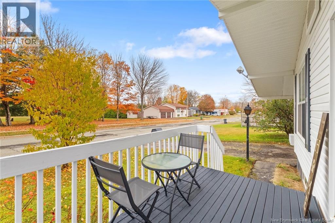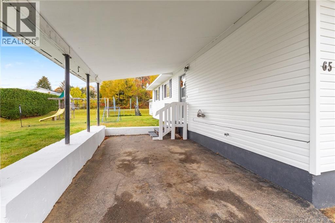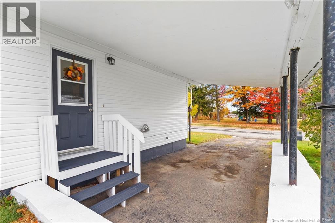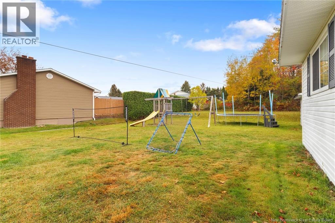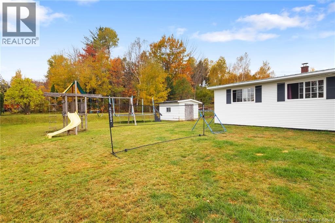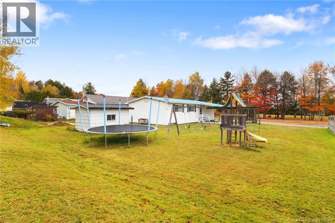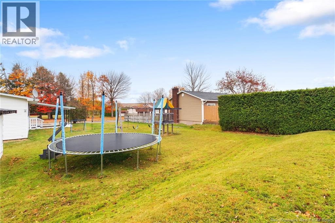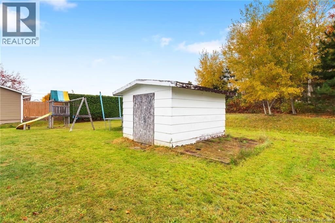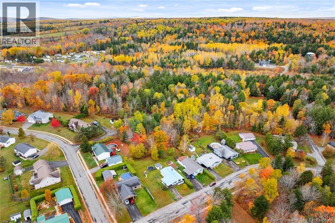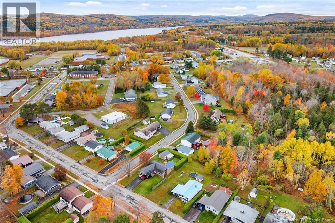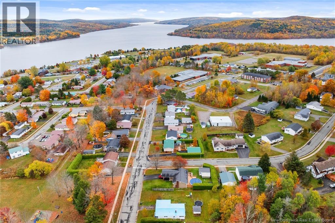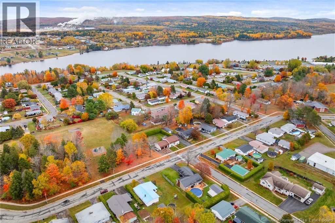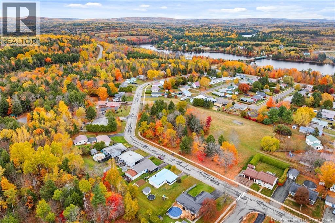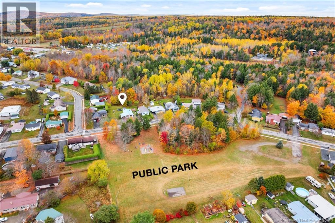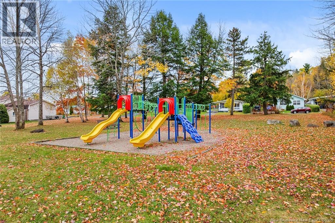3 Bedroom
1 Bathroom
1,056 ft2
Bungalow
Baseboard Heaters
$289,900
Turn key home in the charming Town of Nackawic. Pull into the paved driveway and enter under the carport. Into the entry way that is open to a good sized and bright living room. Into the updated kitchen that is open to the dining area, filled with natural light via the patio doors that offer access to a front deck that over looks the park across the street. Down the hall you will find an updated bathroom and 3 bedrooms, the primary bedroom has a double closet. This well maintained bungalow features hardwood and ceramic flooring throughout the main level. Downstairs is partially finished. Large rec room area features a wet bar, a den could be converted into a 4th bedroom, laundry facilities and lots of storage space complete this home. Sitting on a larger town lot and being walking distance to three public schools, groceries, pharmacy, and lots recreation are a few more things you will love about this location. Property Taxes reflect non owner occupancy! (id:31622)
Property Details
|
MLS® Number
|
NB128780 |
|
Property Type
|
Single Family |
|
Road Type
|
Paved Road |
Building
|
Bathroom Total
|
1 |
|
Bedrooms Above Ground
|
3 |
|
Bedrooms Total
|
3 |
|
Architectural Style
|
Bungalow |
|
Constructed Date
|
1974 |
|
Exterior Finish
|
Vinyl |
|
Flooring Type
|
Tile, Hardwood |
|
Foundation Type
|
Concrete |
|
Heating Fuel
|
Oil |
|
Heating Type
|
Baseboard Heaters |
|
Stories Total
|
1 |
|
Size Interior
|
1,056 Ft2 |
|
Total Finished Area
|
1056 Sqft |
|
Type
|
House |
|
Utility Water
|
Municipal Water |
Land
|
Access Type
|
Road Access |
|
Acreage
|
No |
|
Sewer
|
Municipal Sewage System |
|
Size Irregular
|
912 |
|
Size Total
|
912 M2 |
|
Size Total Text
|
912 M2 |
Rooms
| Level |
Type |
Length |
Width |
Dimensions |
|
Basement |
Laundry Room |
|
|
11'4'' x 11'8'' |
|
Basement |
Utility Room |
|
|
8'0'' x 7'3'' |
|
Basement |
Storage |
|
|
15'11'' x 8'8'' |
|
Basement |
Office |
|
|
9'11'' x 11'6'' |
|
Basement |
Recreation Room |
|
|
25'7'' x 10'1'' |
|
Main Level |
Primary Bedroom |
|
|
11'1'' x 11'5'' |
|
Main Level |
Mud Room |
|
|
5'7'' x 8'0'' |
|
Main Level |
Bath (# Pieces 1-6) |
|
|
6'11'' x 8'0'' |
|
Main Level |
Bedroom |
|
|
9'7'' x 9'2'' |
|
Main Level |
Bedroom |
|
|
7'11'' x 11'5'' |
|
Main Level |
Dining Room |
|
|
8'9'' x 11'6'' |
|
Main Level |
Kitchen |
|
|
8'1'' x 11'6'' |
|
Main Level |
Foyer |
|
|
4'8'' x 11'5'' |
|
Main Level |
Living Room |
|
|
14'7'' x 11'5'' |
https://www.realtor.ca/real-estate/29008418/65-mcnair-drive-nackawic

