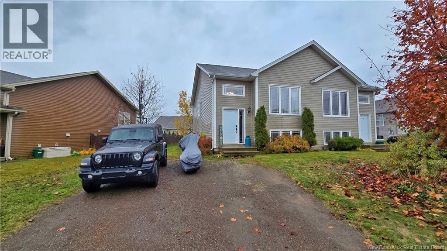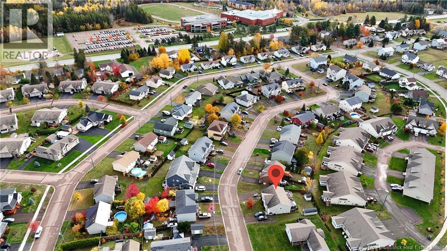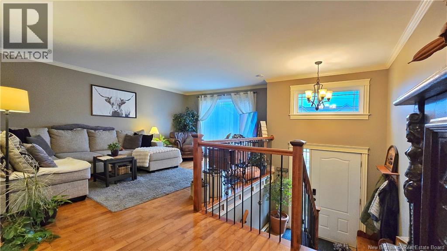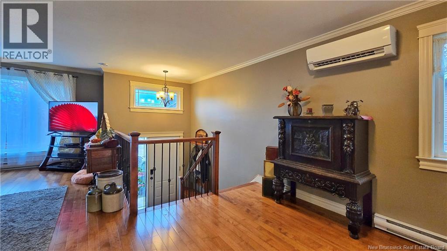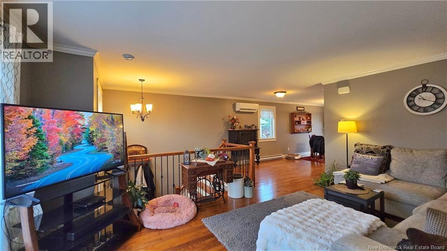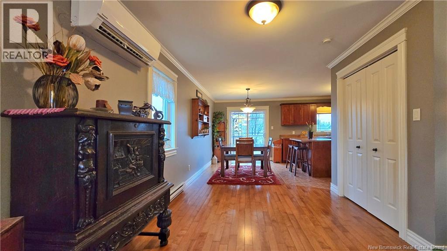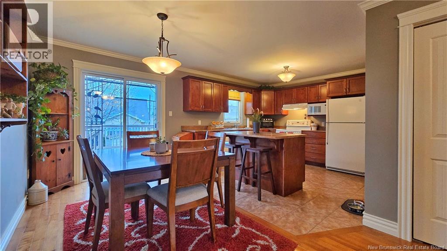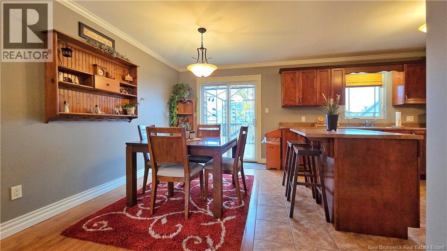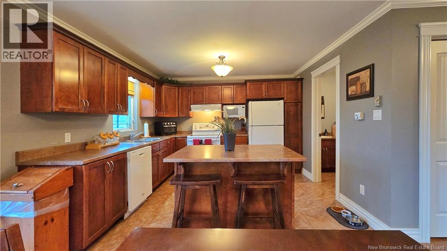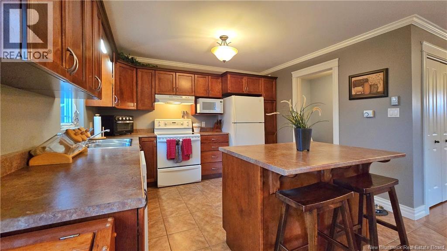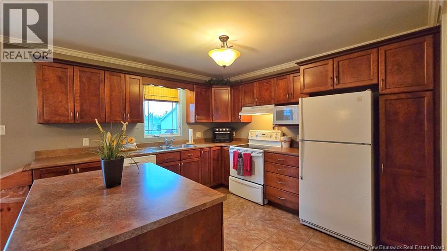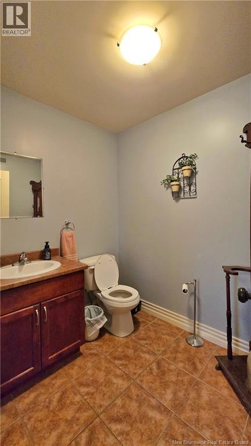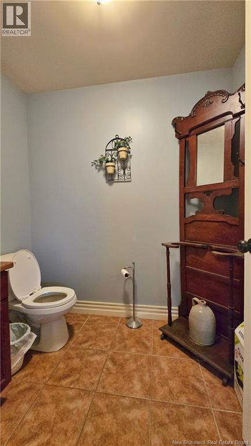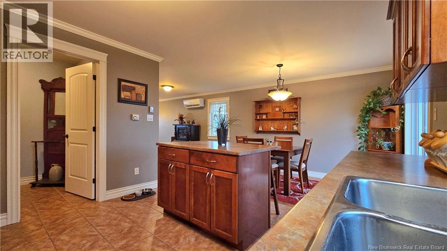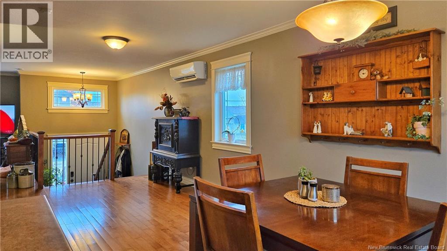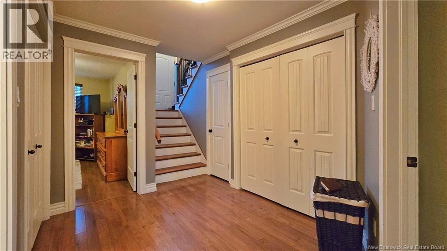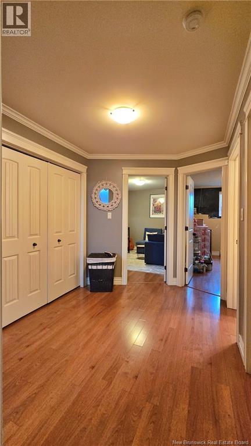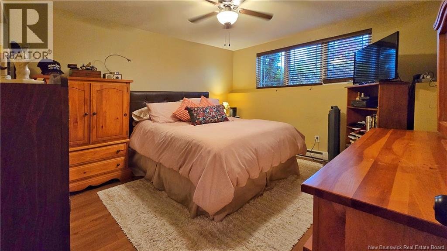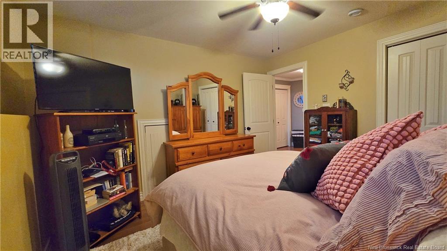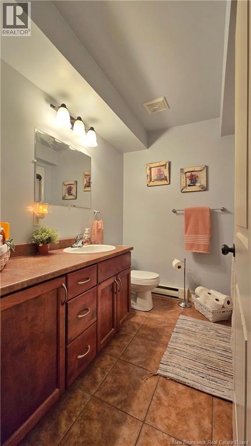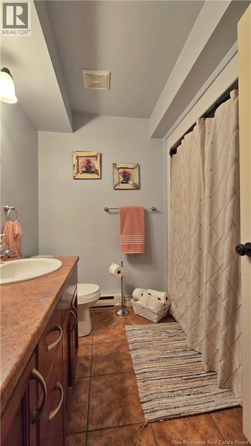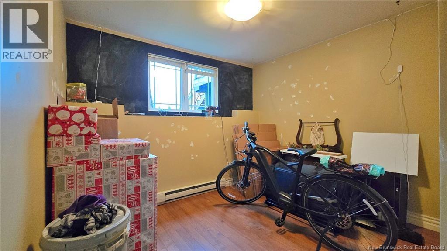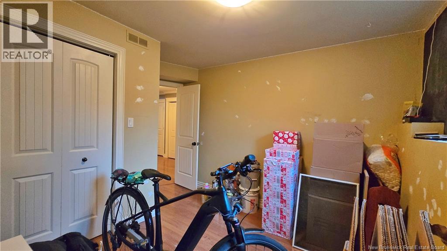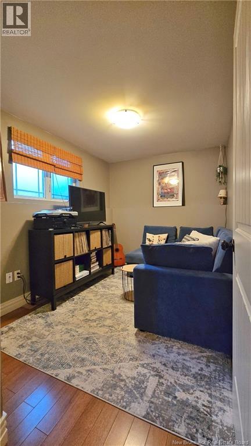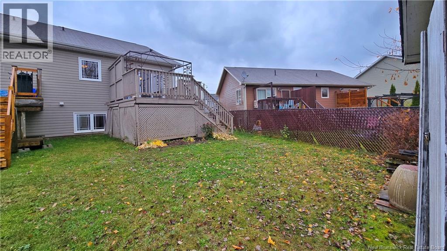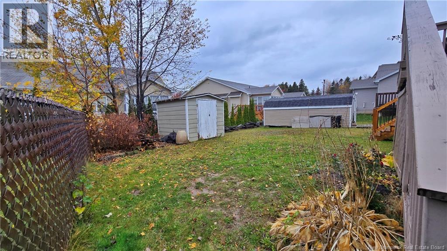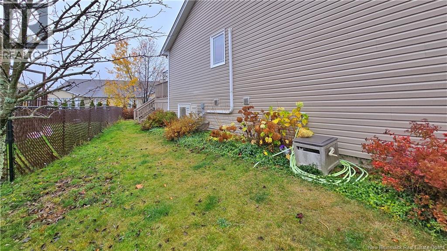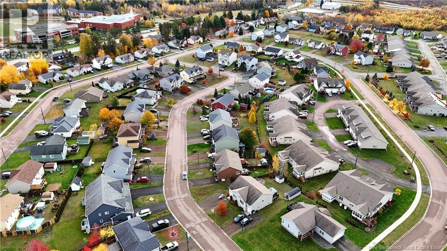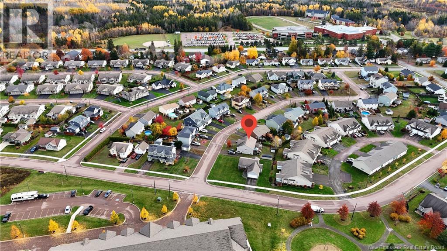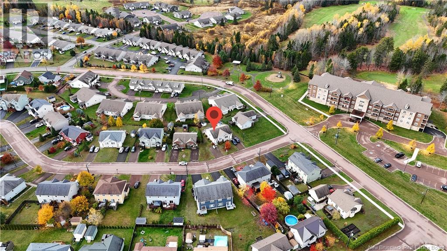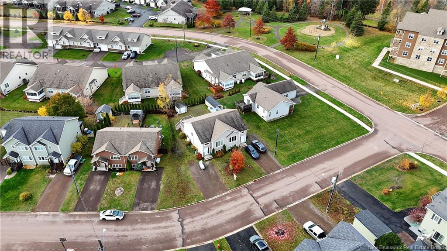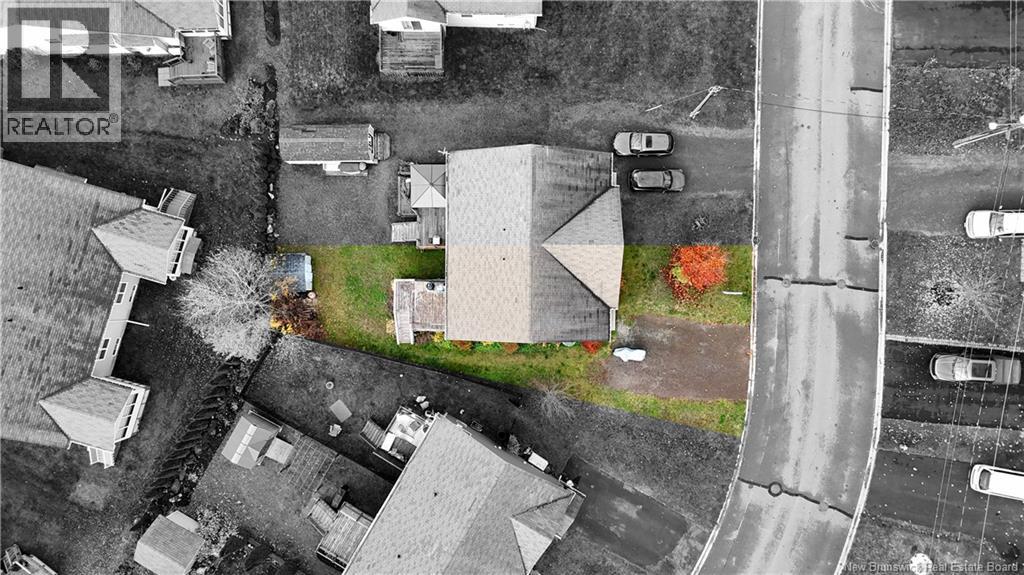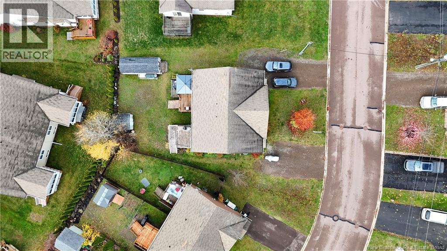3 Bedroom
2 Bathroom
1,330 ft2
2 Level
Heat Pump, Air Exchanger
Baseboard Heaters, Heat Pump
$299,900
OPEN HOUSE SATURDAY, NOV. 15TH 11AM-1PM! Welcome home to this beautifully kept semi-detached in the sought-after Mountain Woods area of Moncton North! Step inside to an inviting open-concept main level that is both bright and comfortable. The spacious living room flows seamlessly into the dining area and kitchen. A convenient half bath is located just off the kitchen for added functionality. From the dining area, step out onto your back deck and enjoy the peace and quiet of your own backyard with storage shed. Downstairs, you will find a spacious landing area that leads to three bedrooms, a full four-piece bath, laundry, and plenty of extra storage space throughout. This location truly has it all as you are just minutes from Crandall University, Mountain Woods Golf Course, Shops & Dining, Magnetic Hill and more! If you have been looking for a welcoming neighborhood in a convenient location, this is the one! (id:31622)
Property Details
|
MLS® Number
|
NB129212 |
|
Property Type
|
Single Family |
|
Features
|
Balcony/deck/patio |
|
Structure
|
Shed |
Building
|
Bathroom Total
|
2 |
|
Bedrooms Below Ground
|
3 |
|
Bedrooms Total
|
3 |
|
Architectural Style
|
2 Level |
|
Constructed Date
|
2008 |
|
Cooling Type
|
Heat Pump, Air Exchanger |
|
Exterior Finish
|
Vinyl |
|
Flooring Type
|
Laminate, Tile, Hardwood |
|
Foundation Type
|
Concrete |
|
Half Bath Total
|
1 |
|
Heating Type
|
Baseboard Heaters, Heat Pump |
|
Size Interior
|
1,330 Ft2 |
|
Total Finished Area
|
1330 Sqft |
|
Utility Water
|
Municipal Water |
Land
|
Acreage
|
No |
|
Sewer
|
Municipal Sewage System |
|
Size Irregular
|
288.8 |
|
Size Total
|
288.8 M2 |
|
Size Total Text
|
288.8 M2 |
Rooms
| Level |
Type |
Length |
Width |
Dimensions |
|
Basement |
Bedroom |
|
|
10'8'' x 7'10'' |
|
Basement |
Bedroom |
|
|
8'5'' x 10'2'' |
|
Basement |
4pc Bathroom |
|
|
7'5'' x 7'9'' |
|
Basement |
Bedroom |
|
|
12'0'' x 11'6'' |
|
Main Level |
2pc Bathroom |
|
|
5'7'' x 6'10'' |
|
Main Level |
Kitchen |
|
|
11'9'' x 11'8'' |
|
Main Level |
Dining Room |
|
|
11'9'' x 7'8'' |
|
Main Level |
Living Room |
|
|
17' x 11'8'' |
https://www.realtor.ca/real-estate/29038501/64-carlson-street-moncton

