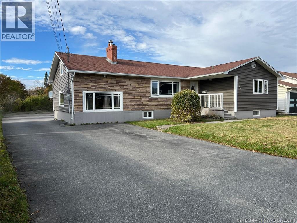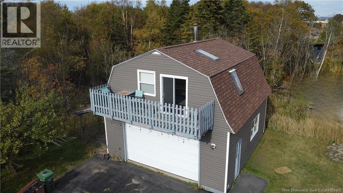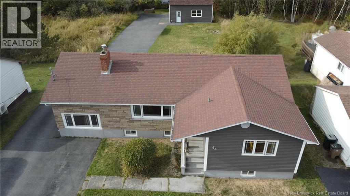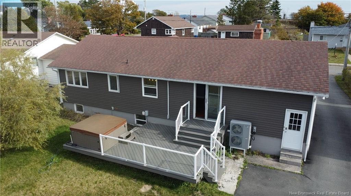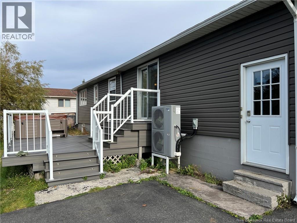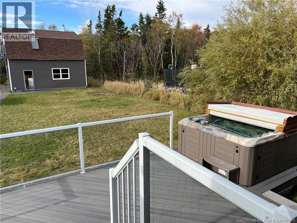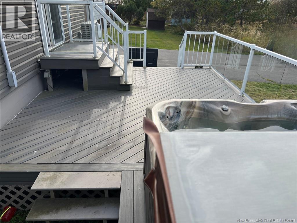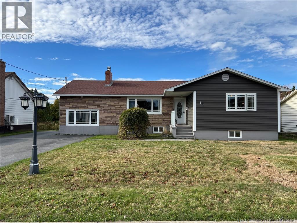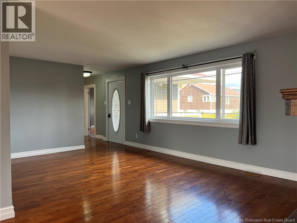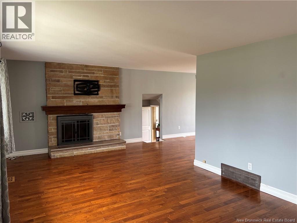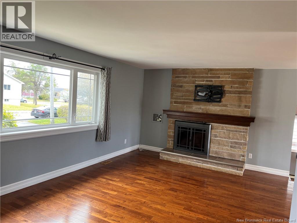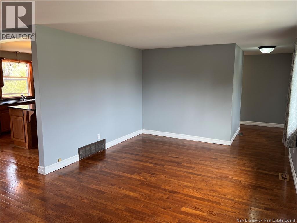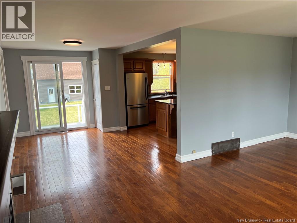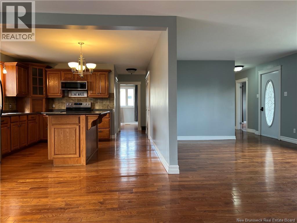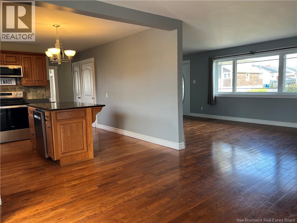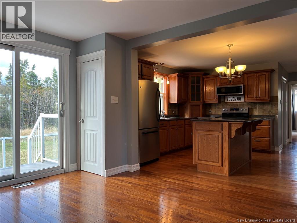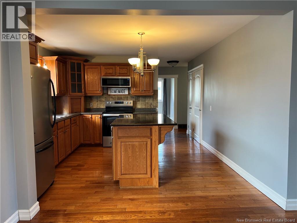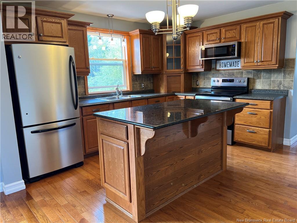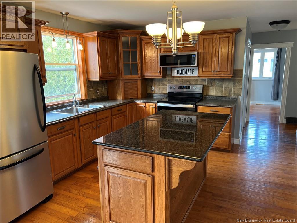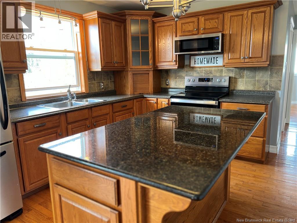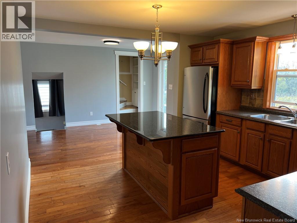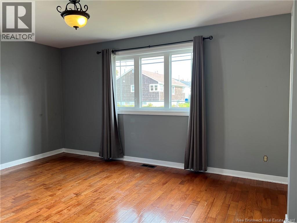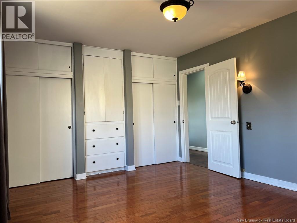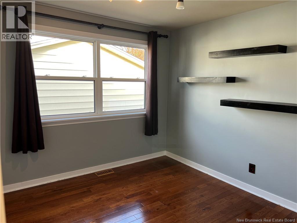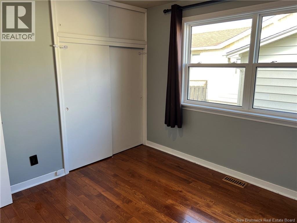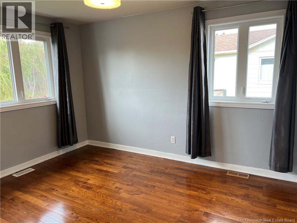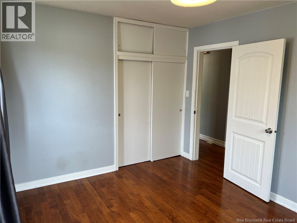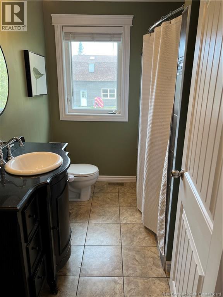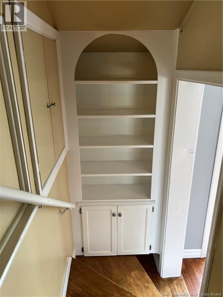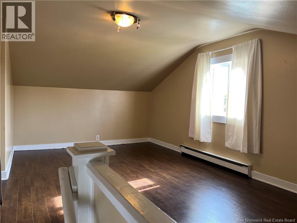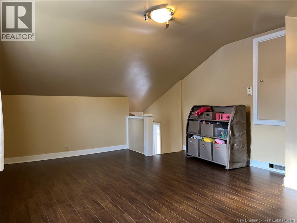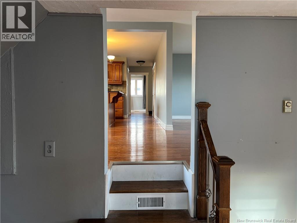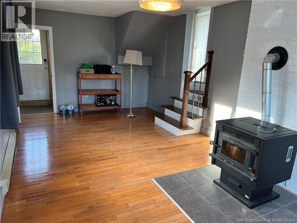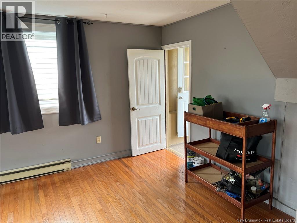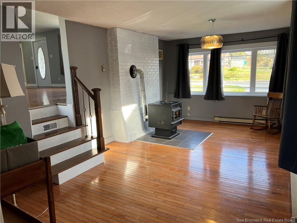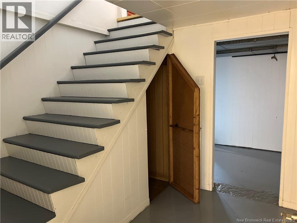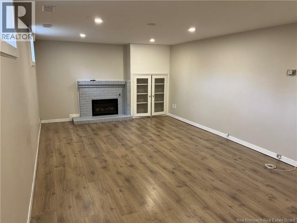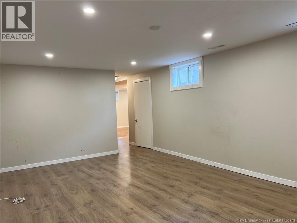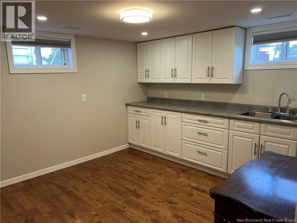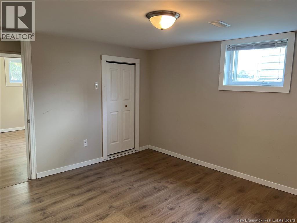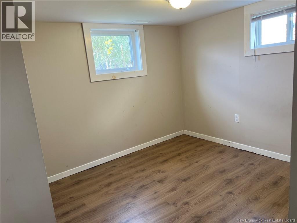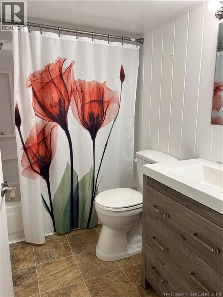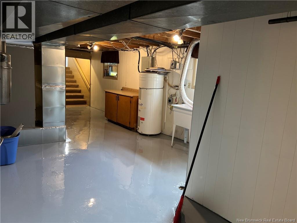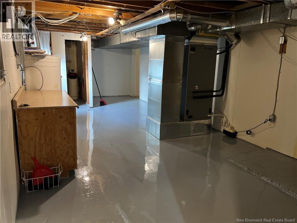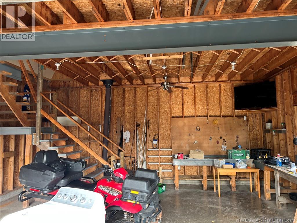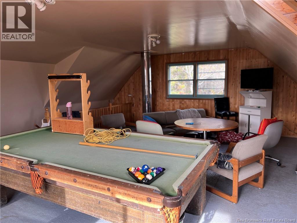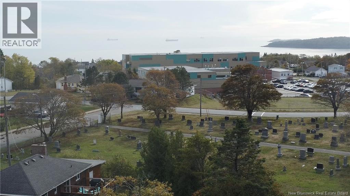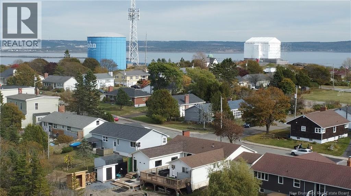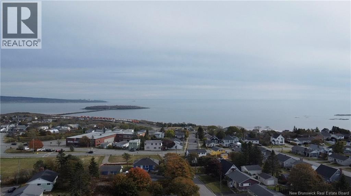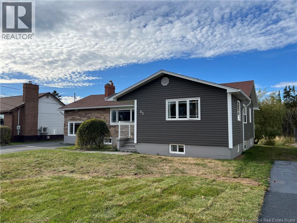4 Bedroom
2 Bathroom
2,257 ft2
Bungalow
Heat Pump
Heat Pump
$440,000
Spacious West Side Home with Income Potential! This versatile property offers a flexible layout that can function as a single-family home or a two-unit residence; perfect for extended family or rental income. With 4 bedrooms and 2 bathrooms (and potential for up to 6 bedrooms), there's room for everyone. The lower level is ideal for a self-contained apartment or guest suite. Outside, enjoy a composite deck with hot tub and a dream garage featuring a loft; ideal for entertaining, hobbies, or extra storage. The location is exceptional: walk to K-8 schools, Harbour Passage, and nearby amenities, with Bayshore Beach, the Irving Nature Park, and Martello Tower just minutes away. Inside, you'll find two family rooms and an open-concept kitchen, living, and dining area. A ducted heat pump (installed 2022) ensures efficient, year-round comfort. Whether you're seeking a flexible family home or an income-generating investment, this West Side gem delivers outstanding value and potential. (id:31622)
Property Details
|
MLS® Number
|
NB127974 |
|
Property Type
|
Single Family |
|
Equipment Type
|
Water Heater |
|
Features
|
Level Lot |
|
Rental Equipment Type
|
Water Heater |
Building
|
Bathroom Total
|
2 |
|
Bedrooms Above Ground
|
3 |
|
Bedrooms Below Ground
|
1 |
|
Bedrooms Total
|
4 |
|
Architectural Style
|
Bungalow |
|
Cooling Type
|
Heat Pump |
|
Exterior Finish
|
Brick, Vinyl |
|
Flooring Type
|
Tile, Wood |
|
Heating Fuel
|
Electric |
|
Heating Type
|
Heat Pump |
|
Stories Total
|
1 |
|
Size Interior
|
2,257 Ft2 |
|
Total Finished Area
|
2257 Sqft |
|
Type
|
House |
|
Utility Water
|
Municipal Water |
Parking
|
Detached Garage
|
|
|
Garage
|
|
|
Heated Garage
|
|
Land
|
Access Type
|
Year-round Access, Public Road |
|
Acreage
|
No |
|
Sewer
|
Municipal Sewage System |
|
Size Irregular
|
0.31 |
|
Size Total
|
0.31 Ac |
|
Size Total Text
|
0.31 Ac |
Rooms
| Level |
Type |
Length |
Width |
Dimensions |
|
Second Level |
Bedroom |
|
|
11'5'' x 16'3'' |
|
Basement |
Family Room |
|
|
19'2'' x 12' |
|
Basement |
Storage |
|
|
28'4'' x 11'10'' |
|
Basement |
Kitchen/dining Room |
|
|
11'6'' x 10'8'' |
|
Basement |
Bath (# Pieces 1-6) |
|
|
X |
|
Basement |
Bedroom |
|
|
8'11'' x 8'11'' |
|
Basement |
Bedroom |
|
|
11'8'' x 10'8'' |
|
Main Level |
Bath (# Pieces 1-6) |
|
|
X |
|
Main Level |
Bedroom |
|
|
9'8'' x 10' |
|
Main Level |
Bedroom |
|
|
9'8'' x 12' |
|
Main Level |
Primary Bedroom |
|
|
11'2'' x 14'4'' |
|
Main Level |
Family Room |
|
|
20'5'' x 11'1'' |
|
Main Level |
Dining Room |
|
|
9'2'' x 11'11'' |
|
Main Level |
Kitchen |
|
|
11'11'' x 11'11'' |
|
Main Level |
Living Room |
|
|
11'7'' x 19'5'' |
https://www.realtor.ca/real-estate/28998121/63-buena-vista-avenue-saint-john

