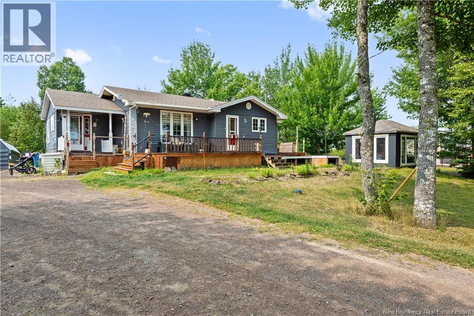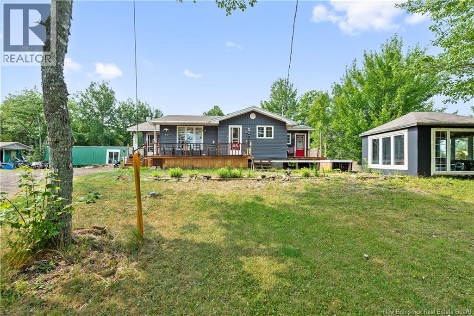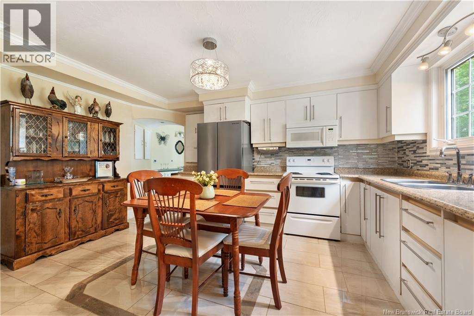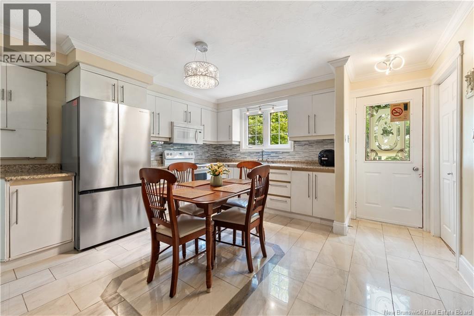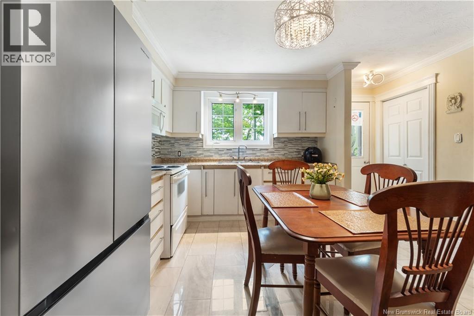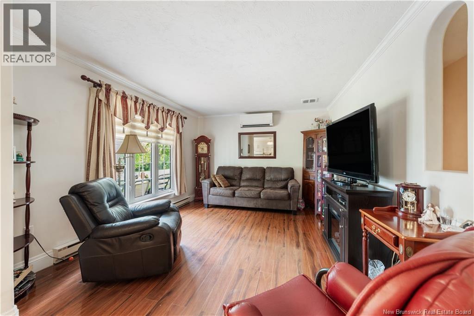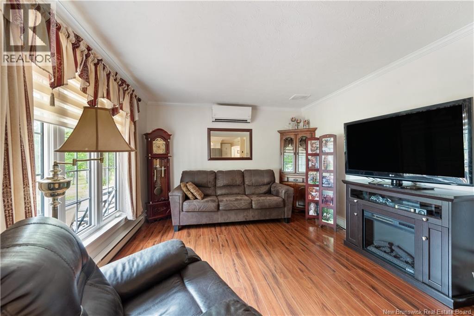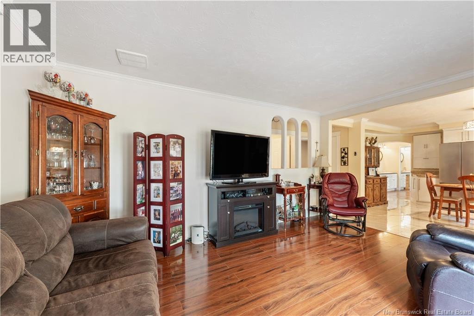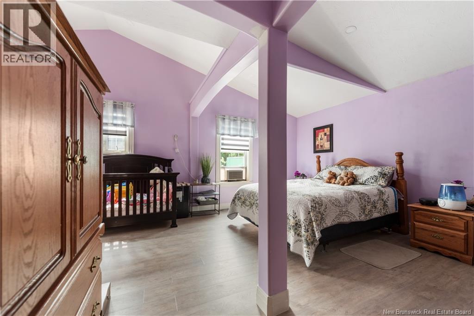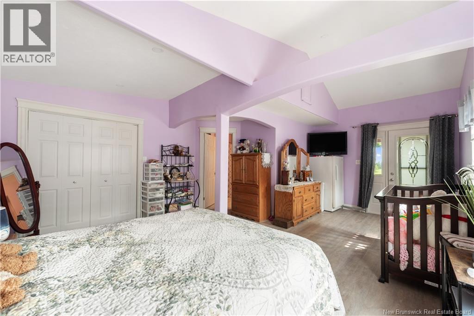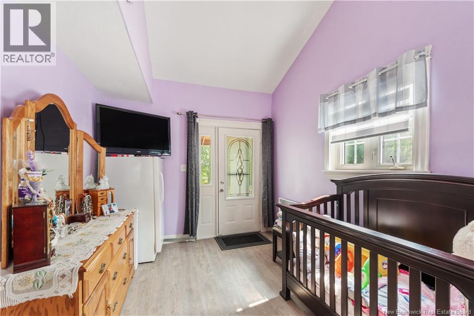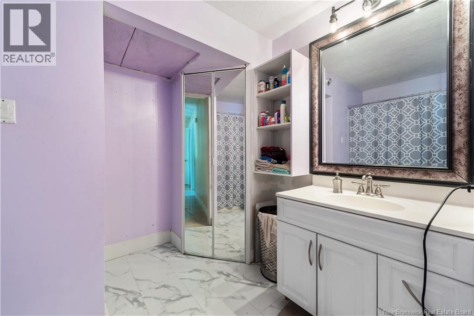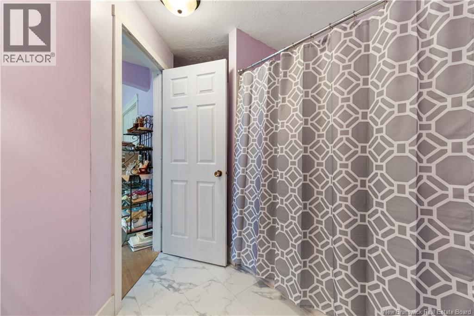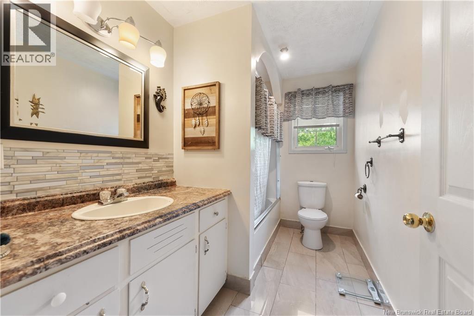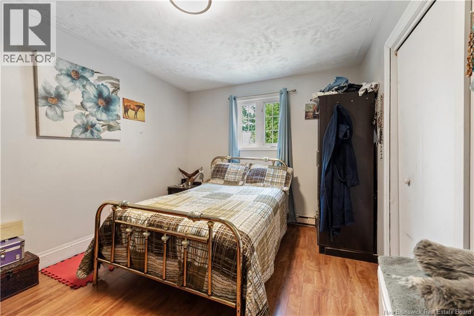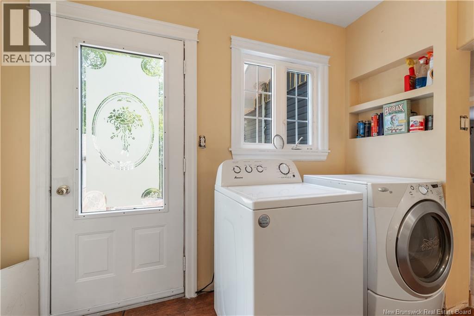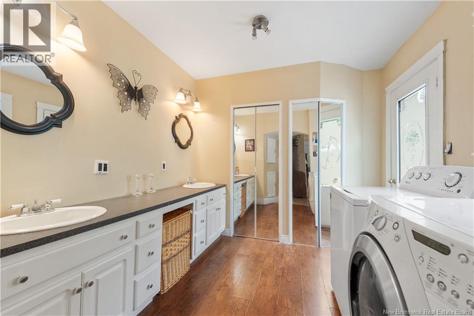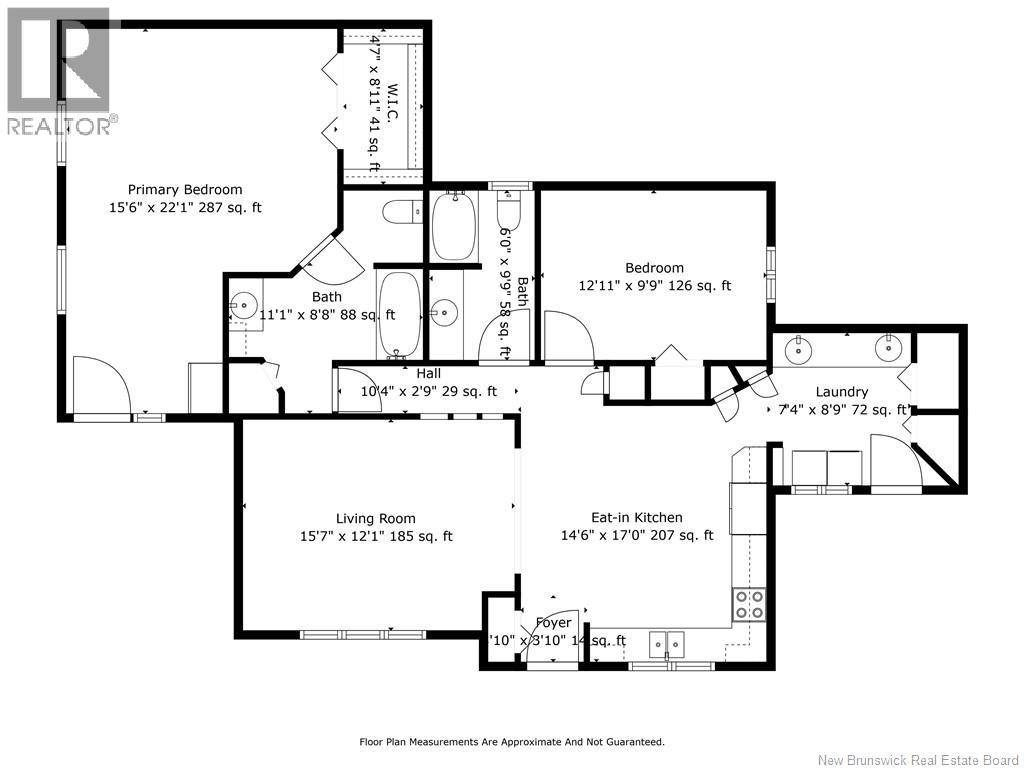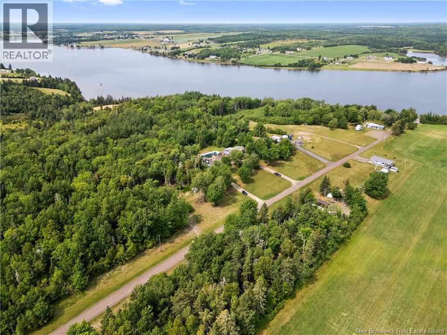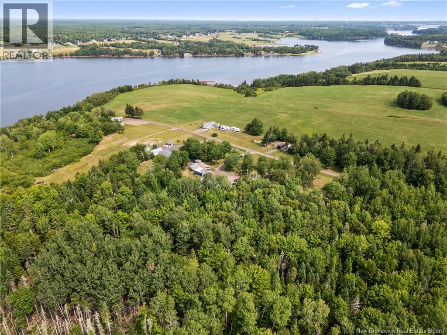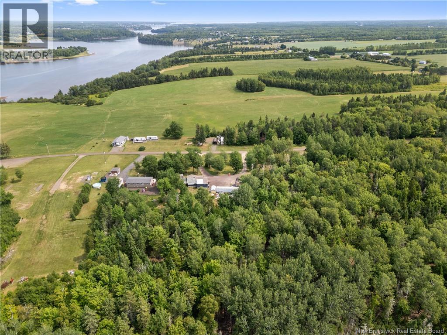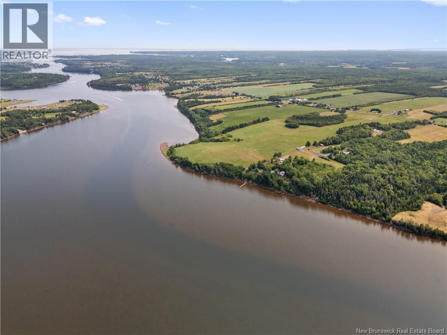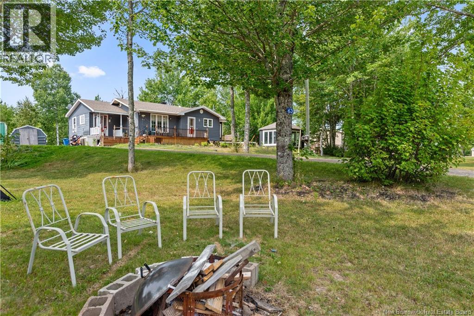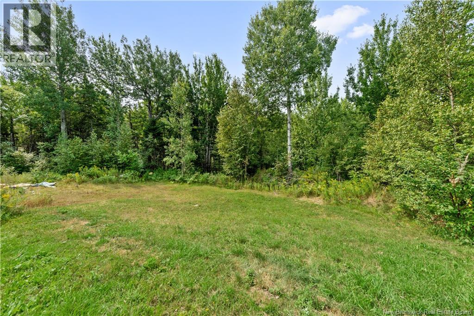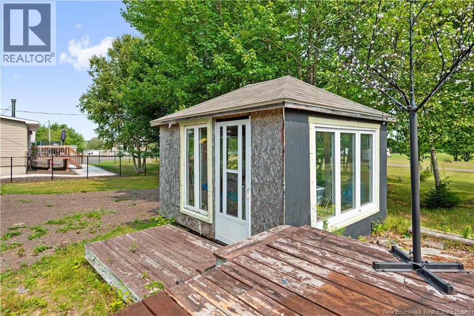2 Bedroom
2 Bathroom
1,035 ft2
Heat Pump
Baseboard Heaters, Heat Pump
Acreage
Landscaped
$269,900
Welcome to 63 Abbeys Lane in the serene surroundings of Sainte-Marie-De Kent! If youre seeking peace and tranquility, this charming home should be at the top of your list. Step inside to discover an inviting open-concept kitchen and living room, perfect for entertaining or cozy family gatherings. The home features two comfortable bedrooms, including a spacious primary suite complete with a full bath and a generous walk-in closetideal for your storage needs. Set on over an acre of land, the property offers stunning views of the river, providing a picturesque backdrop for outdoor relaxation and enjoyment. Dont miss the opportunity to make this lovely retreat your own! (id:31622)
Property Details
|
MLS® Number
|
NB124622 |
|
Property Type
|
Single Family |
Building
|
Bathroom Total
|
2 |
|
Bedrooms Above Ground
|
2 |
|
Bedrooms Total
|
2 |
|
Basement Type
|
Crawl Space |
|
Constructed Date
|
1988 |
|
Cooling Type
|
Heat Pump |
|
Exterior Finish
|
Vinyl |
|
Flooring Type
|
Ceramic, Hardwood |
|
Foundation Type
|
Concrete, Pillars & Posts |
|
Heating Fuel
|
Electric |
|
Heating Type
|
Baseboard Heaters, Heat Pump |
|
Size Interior
|
1,035 Ft2 |
|
Total Finished Area
|
1035 Sqft |
|
Type
|
House |
|
Utility Water
|
Drilled Well |
Land
|
Access Type
|
Year-round Access, Private Road |
|
Acreage
|
Yes |
|
Landscape Features
|
Landscaped |
|
Sewer
|
Septic System |
|
Size Irregular
|
7650 |
|
Size Total
|
7650 M2 |
|
Size Total Text
|
7650 M2 |
Rooms
| Level |
Type |
Length |
Width |
Dimensions |
|
Main Level |
Laundry Room |
|
|
7'4'' x 8'9'' |
|
Main Level |
Bedroom |
|
|
12'11'' x 9'9'' |
|
Main Level |
Other |
|
|
4'7'' x 8'11'' |
|
Main Level |
3pc Ensuite Bath |
|
|
11'1'' x 8'8'' |
|
Main Level |
Bedroom |
|
|
15'6'' x 22'1'' |
|
Main Level |
Kitchen/dining Room |
|
|
14'6'' x 17' |
|
Main Level |
Living Room |
|
|
15'7'' x 12'1'' |
https://www.realtor.ca/real-estate/28715706/63-abbeys-lane-sainte-marie-de-kent

