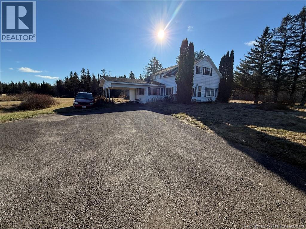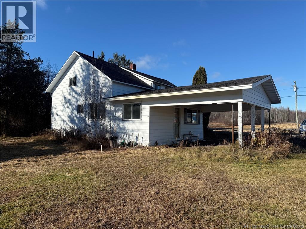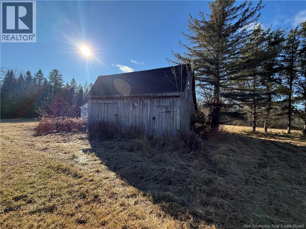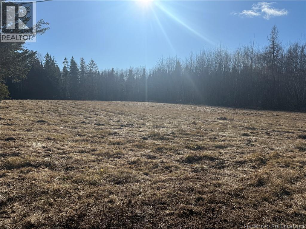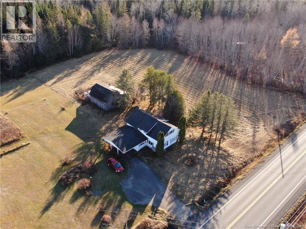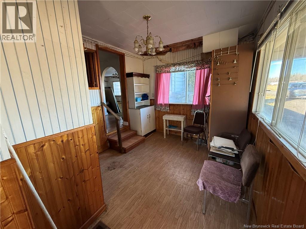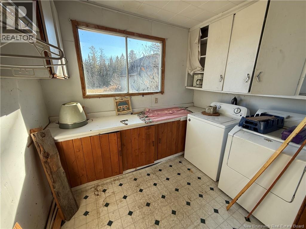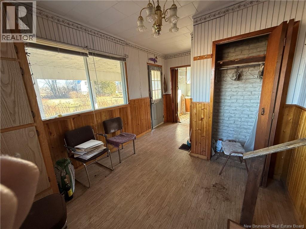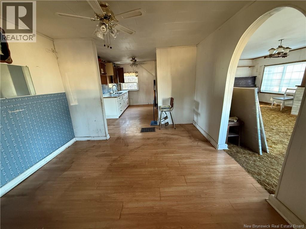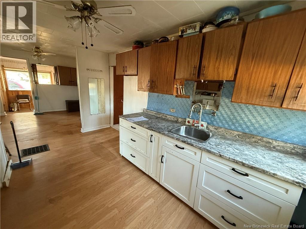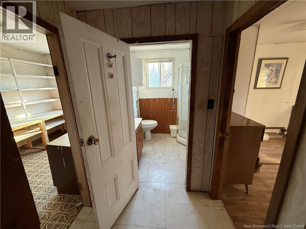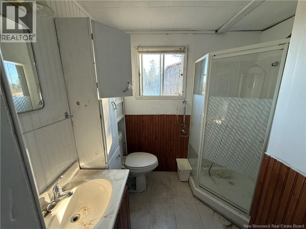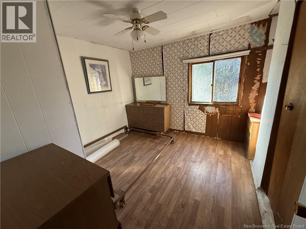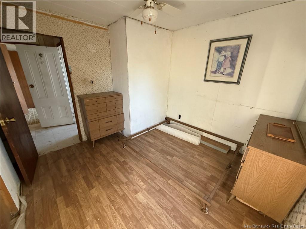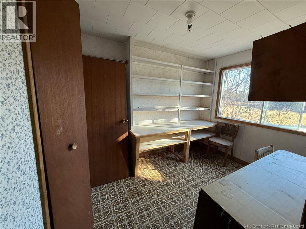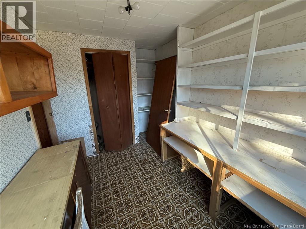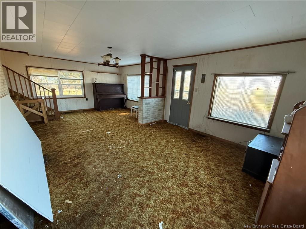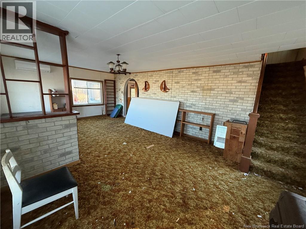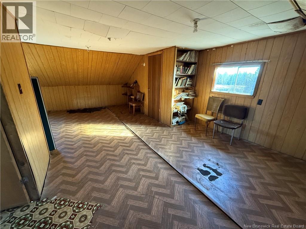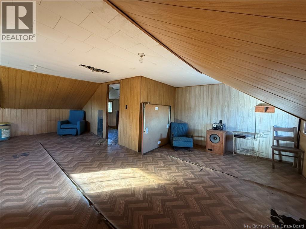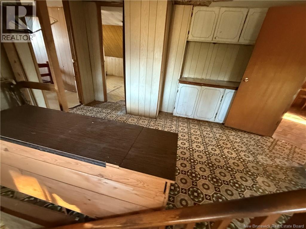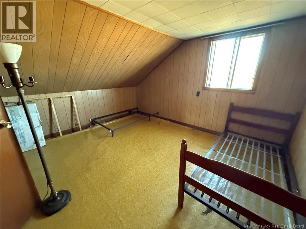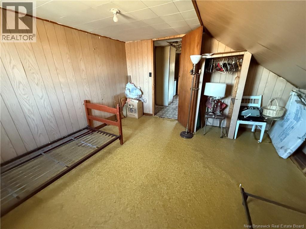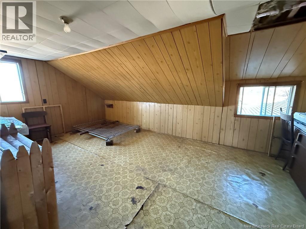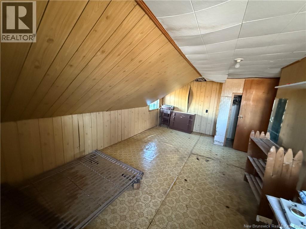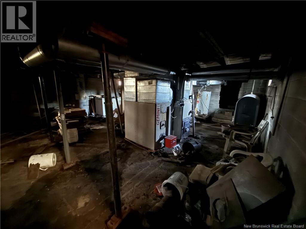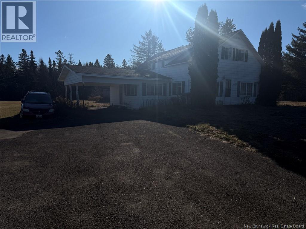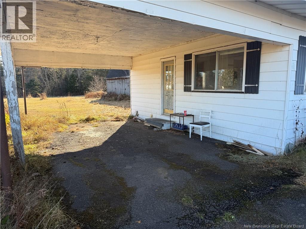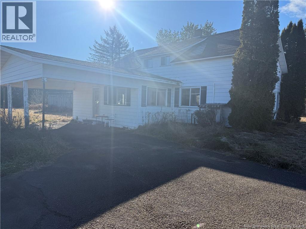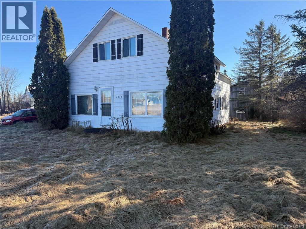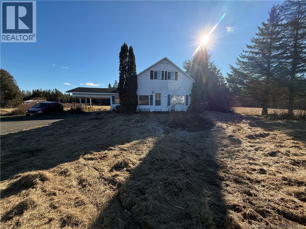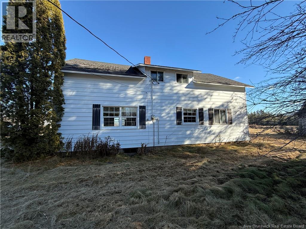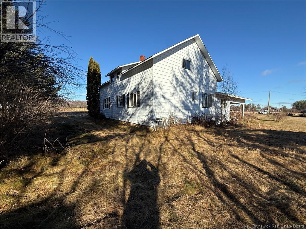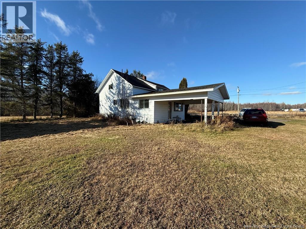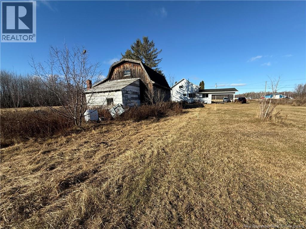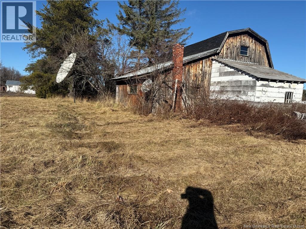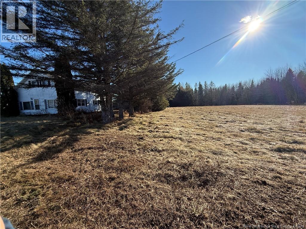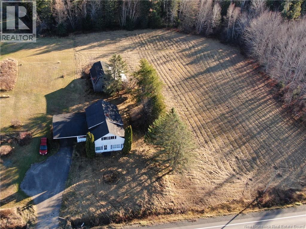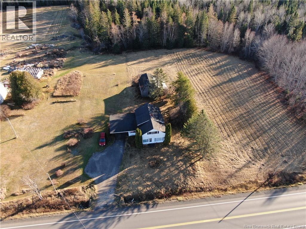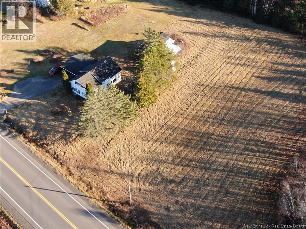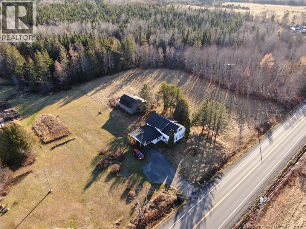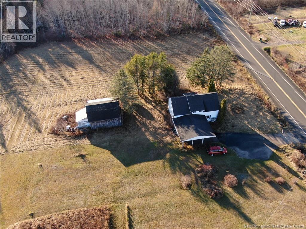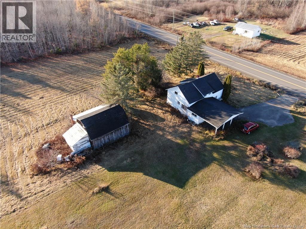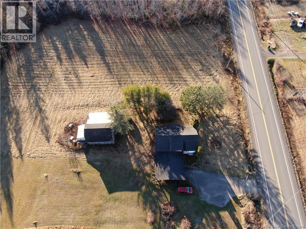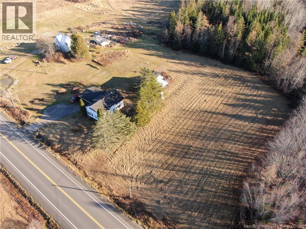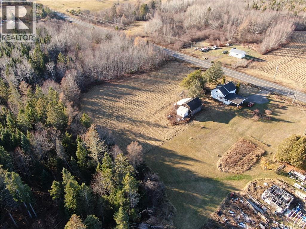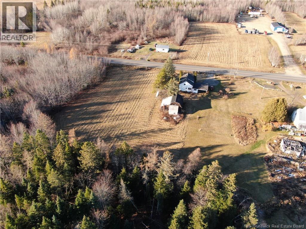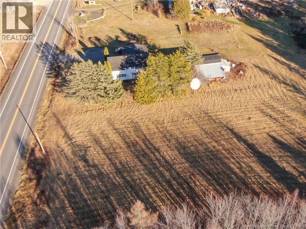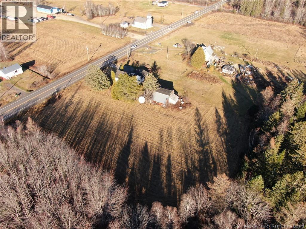5 Bedroom
1 Bathroom
2,064 ft2
Contemporary
Heat Pump
Forced Air, Heat Pump
Acreage
$89,900
Heres an opportunity for those looking to create some value with sweat equity! 5 bedroom, YES, 5 bedroom home in Upper Salmon Creek! This old homestead could sure share some cherished memories, and is looking to be loved once again. Property is 1.5 acres, with paved driveway, 24x16 carport, 32 x 25 barn, back yard and large field all to enjoy and make use of for yourselves! Step inside to functional and large mudroom with designated laundry room to the side. From there, you enter the expansive dining and kitchen area, that opens up to the massive living room! The home was meant for large families, big family gatherings and entertaining! Also on the main floor is the 3 piece bathroom, and 2 bedrooms, one of which could make a great office or bonus room. Upstairs you'll find 3 bedrooms, one being enormous enough it could even be split into two! This home and property has incredible potential to be what it once was, and might be the right family to bring it back to life. Roughly 10 minutes to village amenities of either Chipman or Minto, and from this unique location, children could go to either school systems! Quick 45 minute trip into Fredericton or Oromocto, and an abundance of ATV / Snowmobilie trails, lakes, rivers, and beautiful rural living to enjoy in this area! Quick Closing available! (id:31622)
Property Details
|
MLS® Number
|
NB130376 |
|
Property Type
|
Single Family |
|
Equipment Type
|
None |
|
Rental Equipment Type
|
None |
|
Structure
|
Barn |
Building
|
Bathroom Total
|
1 |
|
Bedrooms Above Ground
|
5 |
|
Bedrooms Total
|
5 |
|
Architectural Style
|
Contemporary |
|
Basement Development
|
Unfinished |
|
Basement Type
|
Full (unfinished) |
|
Cooling Type
|
Heat Pump |
|
Exterior Finish
|
Aluminum Siding |
|
Flooring Type
|
Carpeted, Laminate |
|
Foundation Type
|
Block |
|
Heating Fuel
|
Oil, Wood |
|
Heating Type
|
Forced Air, Heat Pump |
|
Stories Total
|
2 |
|
Size Interior
|
2,064 Ft2 |
|
Total Finished Area
|
2064 Sqft |
|
Utility Water
|
Well |
Parking
Land
|
Access Type
|
Water Access |
|
Acreage
|
Yes |
|
Sewer
|
Septic System |
|
Size Irregular
|
1.52 |
|
Size Total
|
1.52 Ac |
|
Size Total Text
|
1.52 Ac |
Rooms
| Level |
Type |
Length |
Width |
Dimensions |
|
Second Level |
Bedroom |
|
|
10'9'' x 15'7'' |
|
Second Level |
Bedroom |
|
|
11'7'' x 12'5'' |
|
Second Level |
Bedroom |
|
|
12'1'' x 23'6'' |
|
Main Level |
Living Room |
|
|
17'0'' x 23'0'' |
|
Main Level |
Bedroom |
|
|
7'7'' x 10'0'' |
|
Main Level |
Bedroom |
|
|
10'0'' x 11'9'' |
|
Main Level |
Bath (# Pieces 1-6) |
|
|
5'11'' x 7'5'' |
|
Main Level |
Kitchen |
|
|
11'0'' x 11'0'' |
|
Main Level |
Dining Room |
|
|
9'0'' x 11'0'' |
|
Main Level |
Laundry Room |
|
|
7'1'' x 9'6'' |
|
Main Level |
Mud Room |
|
|
9'5'' x 9'1'' |
https://www.realtor.ca/real-estate/29121168/6276-route-10-upper-salmon-creek

