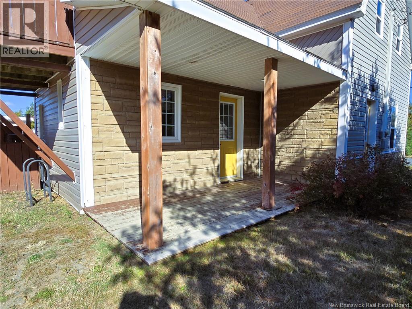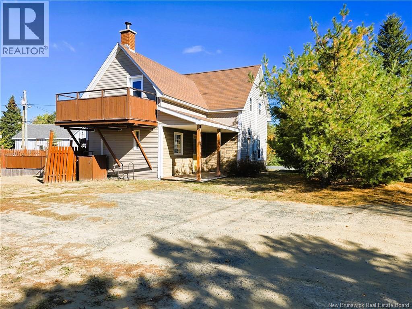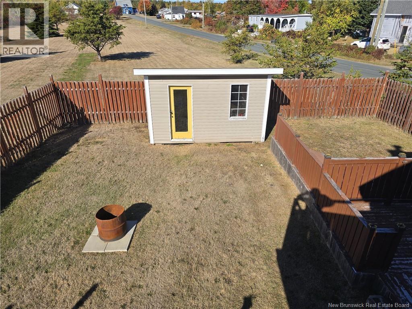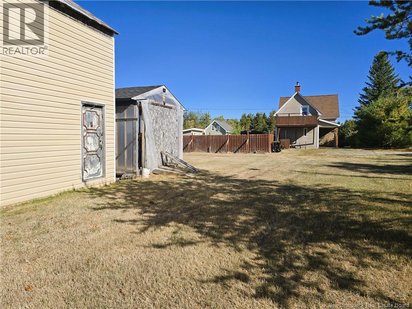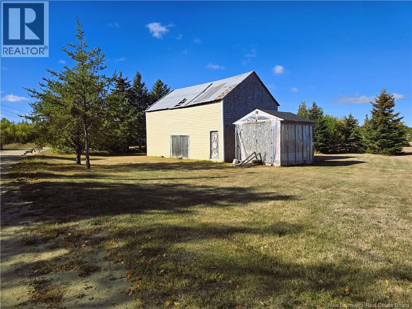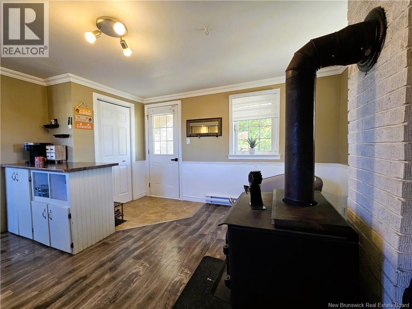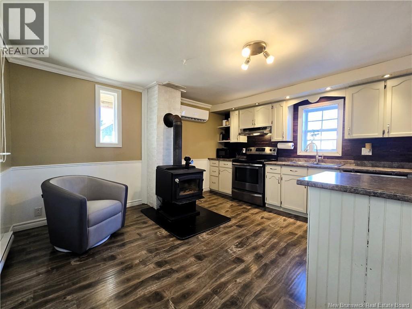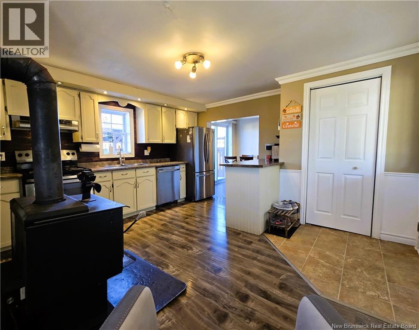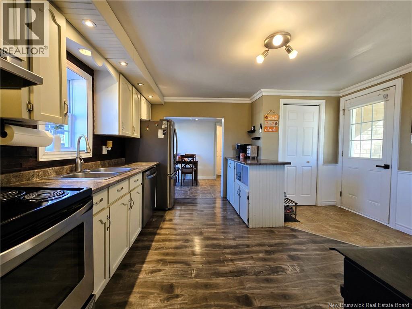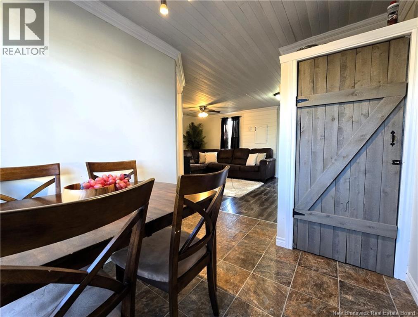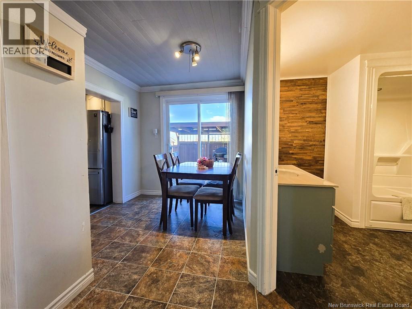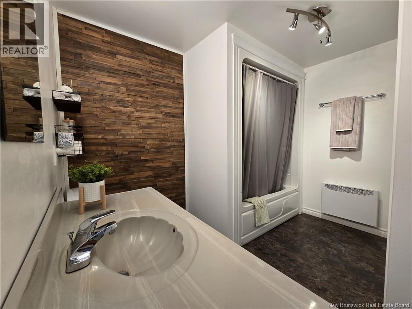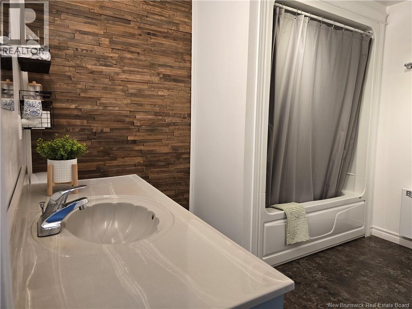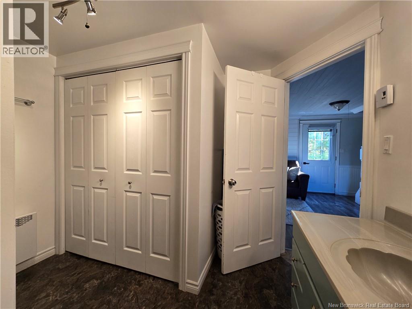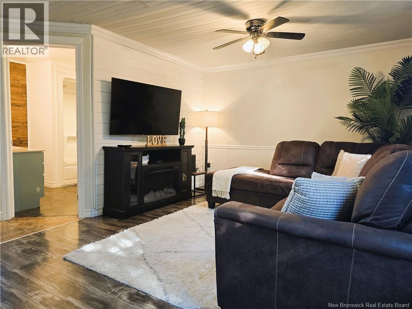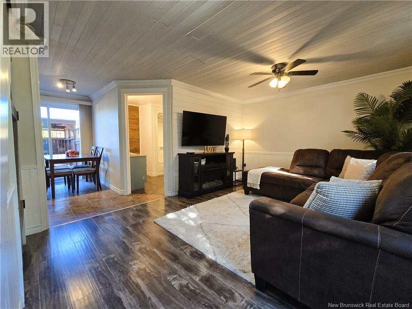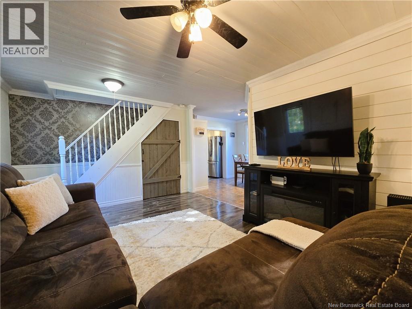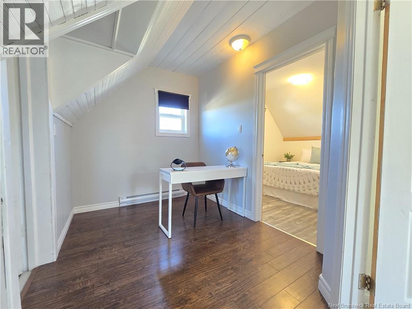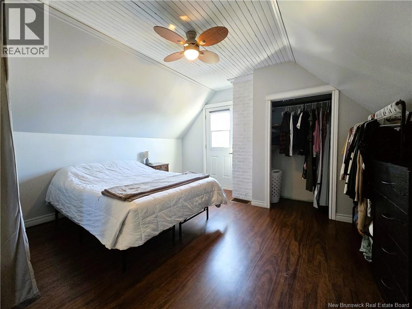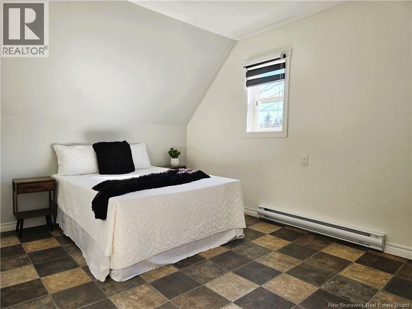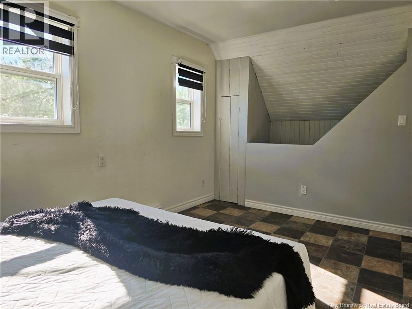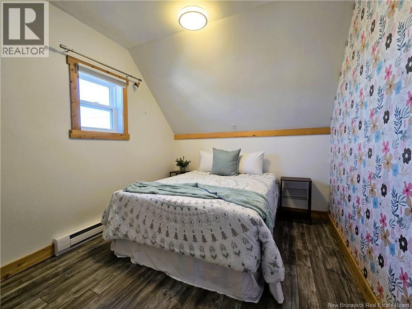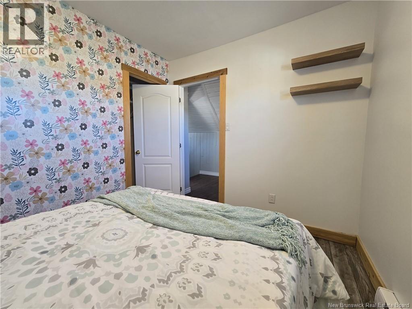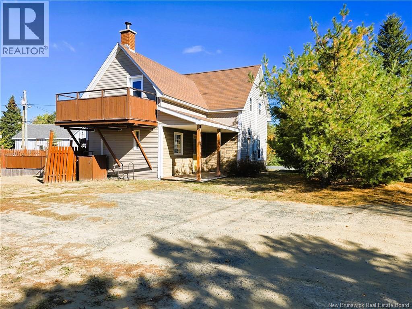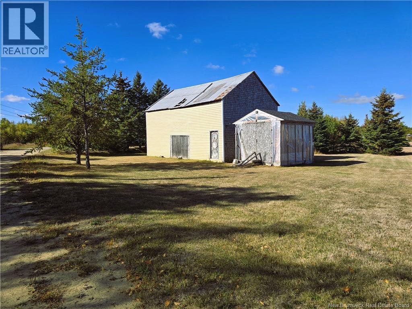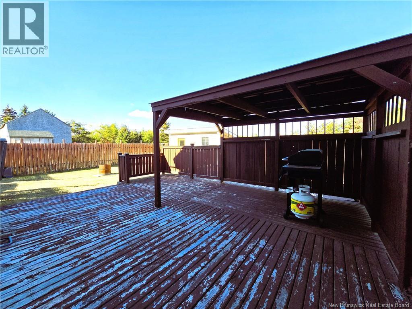3 Bedroom
1 Bathroom
1,184 ft2
Heat Pump
Baseboard Heaters, Heat Pump, Stove
Acreage
Landscaped
$179,900
This home has received significant upgrades that represent real savings for the coming years: asphalt shingle roof, PVC windows, copper wiring and a 100-amp breaker panel, all replaced in 2010. Plumbing is copper and PVC. Heating and cooling are provided by a new heat pump, baseboard heaters and a wood stove. The crawl space is insulated at the ceiling, protecting the main floor above. Inside, there is an entry with closet, a dining area with wood plank ceiling, a functional kitchen with cabinets and pantry with barn-style door, a spacious living room with wood plank walls and well-kept floors, as well as a primary bedroom of good size with access to a balcony in need of repair and two additional bedrooms upstairs via carpeted staircase. Outside, the home features faux brick and beige vinyl siding, a shed and a private back deck. The location is excellent: school, church, convenience store with restaurant, community hall and ATV trails nearby, only 12 minutes from Tracadie (hospital and shops), 10 minutes from beaches and close to the Tracadie River. Tracadie is a dynamic town in the Acadian Peninsula offering a hospital, supermarkets, restaurants, cafés, schools, cultural and sports activities, as well as privileged access to beaches and trails. An affordable and functional home that combines comfort, peace of mind and a practical location! (id:31622)
Property Details
|
MLS® Number
|
NB127751 |
|
Property Type
|
Single Family |
|
Features
|
Level Lot, Corner Site |
|
Structure
|
Shed |
Building
|
Bathroom Total
|
1 |
|
Bedrooms Above Ground
|
3 |
|
Bedrooms Total
|
3 |
|
Basement Type
|
Crawl Space |
|
Constructed Date
|
1950 |
|
Cooling Type
|
Heat Pump |
|
Exterior Finish
|
Other, Vinyl |
|
Flooring Type
|
Laminate |
|
Foundation Type
|
Block, Concrete |
|
Heating Fuel
|
Electric, Wood |
|
Heating Type
|
Baseboard Heaters, Heat Pump, Stove |
|
Stories Total
|
2 |
|
Size Interior
|
1,184 Ft2 |
|
Total Finished Area
|
1184 Sqft |
|
Type
|
House |
|
Utility Water
|
Drilled Well, Well |
Land
|
Access Type
|
Year-round Access, Public Road |
|
Acreage
|
Yes |
|
Landscape Features
|
Landscaped |
|
Sewer
|
Septic System |
|
Size Irregular
|
1.5 |
|
Size Total
|
1.5 Ac |
|
Size Total Text
|
1.5 Ac |
Rooms
| Level |
Type |
Length |
Width |
Dimensions |
|
Second Level |
Bedroom |
|
|
7'0'' x 8'5'' |
|
Second Level |
Bedroom |
|
|
14'2'' x 9'3'' |
|
Second Level |
Primary Bedroom |
|
|
13'6'' x 12'0'' |
|
Fourth Level |
Kitchen |
|
|
14'0'' x 14'2'' |
|
Main Level |
4pc Bathroom |
|
|
9'7'' x 9'1'' |
|
Main Level |
Living Room |
|
|
14'7'' x 11'0'' |
|
Main Level |
Dining Room |
|
|
6'9'' x 7'0'' |
|
Unknown |
Other |
|
|
X |
https://www.realtor.ca/real-estate/28947326/62-rue-sylvain-haut-sheila

