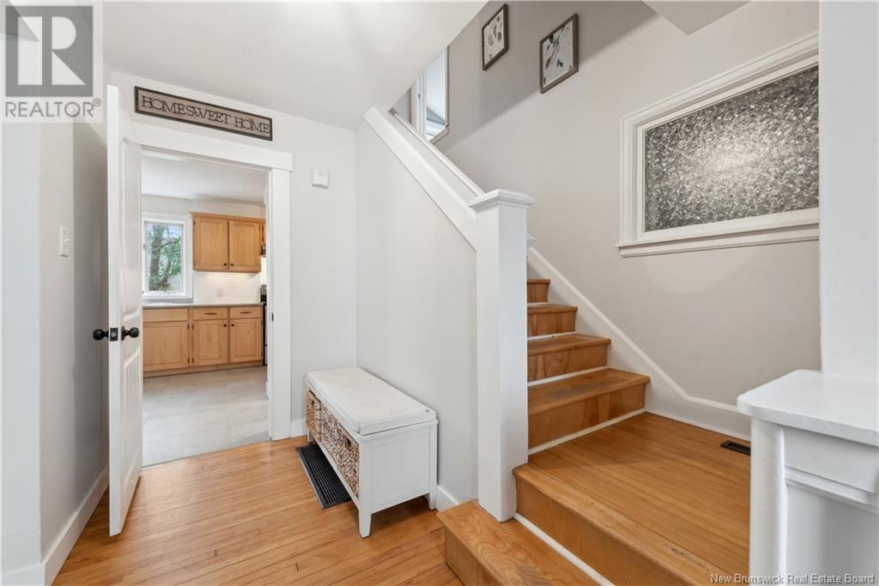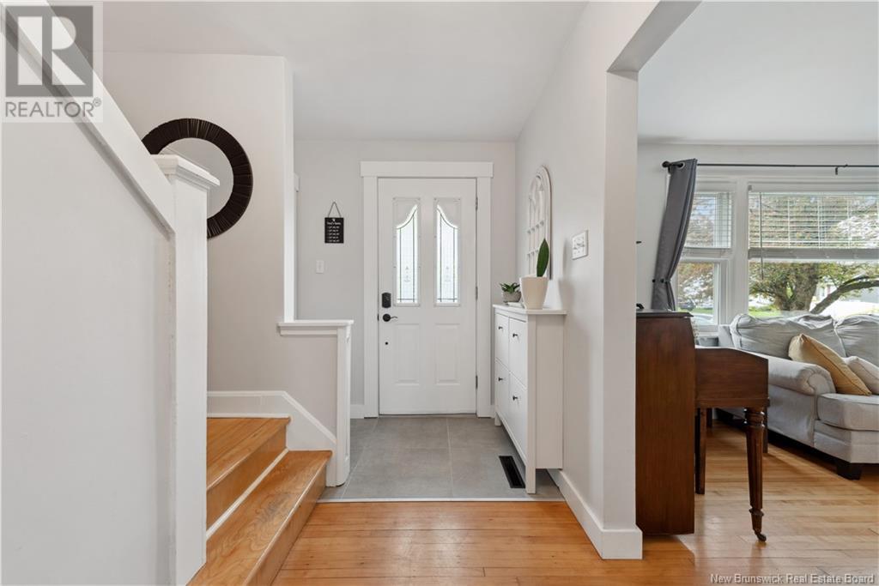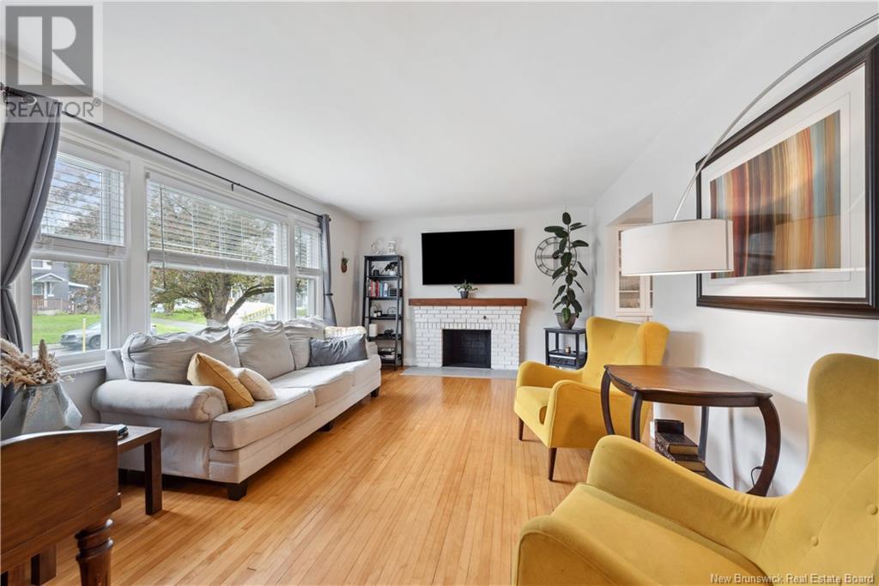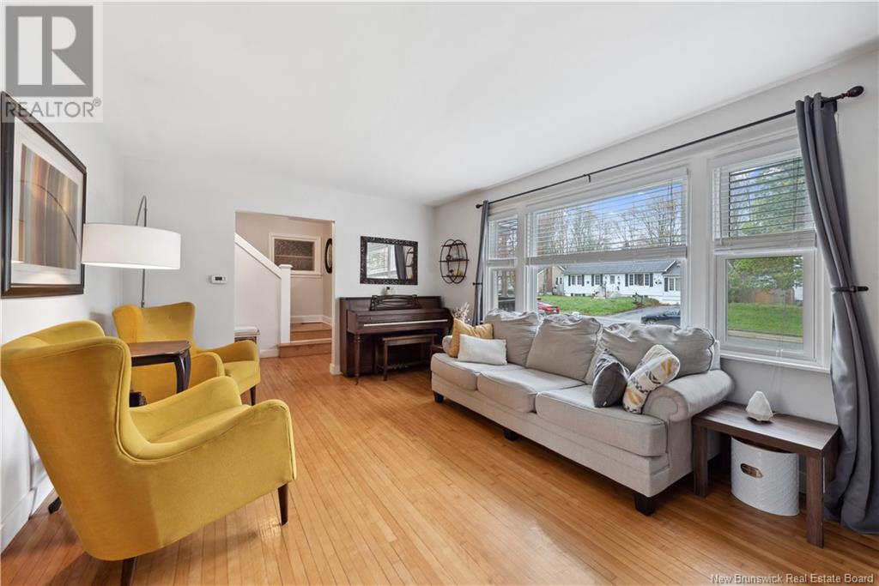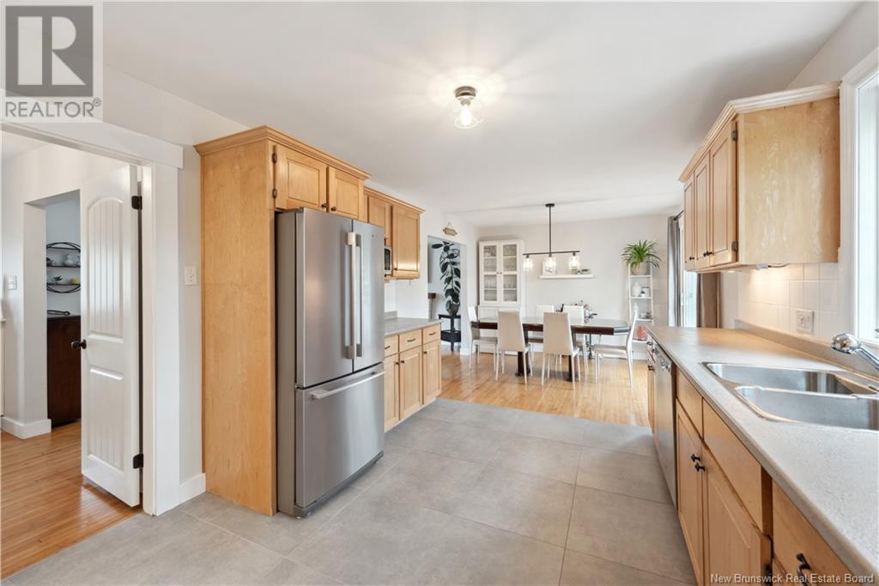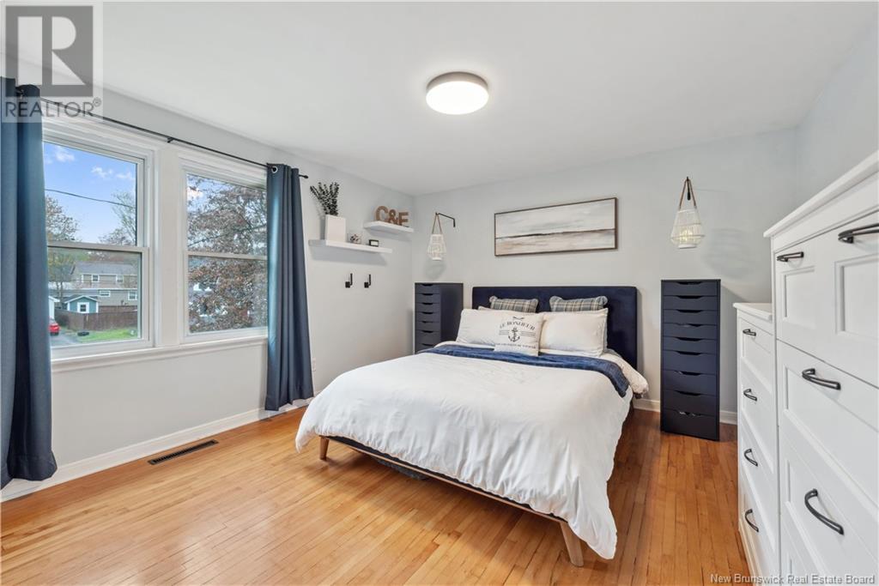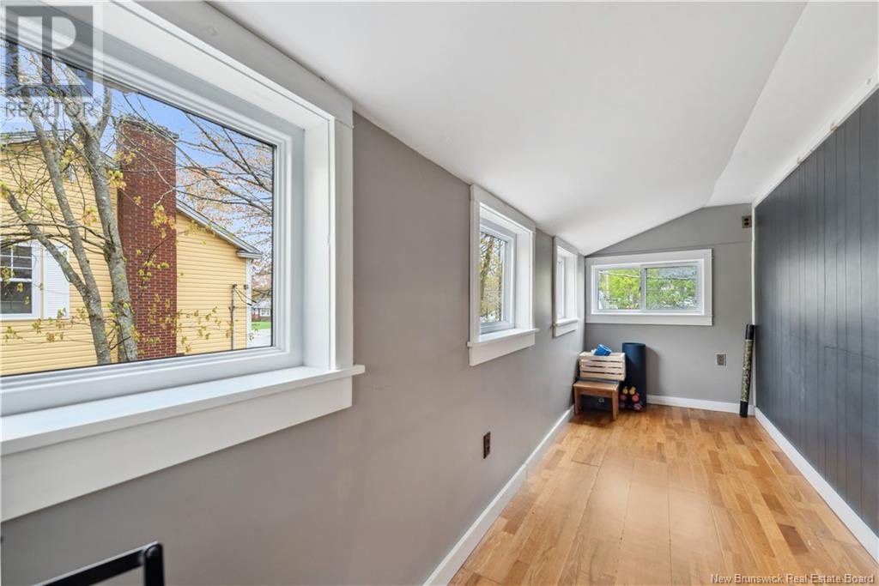3 Bedroom
2 Bathroom
1,381 ft2
2 Level
Central Air Conditioning, Heat Pump
Heat Pump
Landscaped
$369,000
Welcome/Bienvenue to 614 Cleveland Ave, Riverview. This well kept home is centrally located in a desirable mature neighbourhood. As you enter the foyer you'll appreciate the layout with it's flow all around. This climate controlled home offers A good sized living room with hardwood floors. The dining room looking out the private backyard with nice patio will be enjoyed all summer. The kitchen has plenty of counter space and cabinetry making it ideal for entertaining with a spacious well organized environment with its neutral colours. Upstairs offers 3 good sized bedroom and a 4pc bath. Off the stairs there is a finished attic area with windows ideal for storage The finished basement (exceptions of ceilings) Has a nice family room, office area, 2pc bathroom with laundry and plenty of storage. Don't miss out this opportunity, walking distance to school's & shopping etc... Call your REALTOR® to view before it's too late! (id:31622)
Property Details
|
MLS® Number
|
NB118790 |
|
Property Type
|
Single Family |
|
Equipment Type
|
Water Heater |
|
Features
|
Balcony/deck/patio |
|
Rental Equipment Type
|
Water Heater |
Building
|
Bathroom Total
|
2 |
|
Bedrooms Above Ground
|
3 |
|
Bedrooms Total
|
3 |
|
Architectural Style
|
2 Level |
|
Basement Development
|
Partially Finished |
|
Basement Type
|
Full (partially Finished) |
|
Cooling Type
|
Central Air Conditioning, Heat Pump |
|
Exterior Finish
|
Vinyl |
|
Flooring Type
|
Laminate, Tile, Hardwood |
|
Foundation Type
|
Concrete |
|
Half Bath Total
|
1 |
|
Heating Fuel
|
Electric |
|
Heating Type
|
Heat Pump |
|
Size Interior
|
1,381 Ft2 |
|
Total Finished Area
|
1734 Sqft |
|
Type
|
House |
|
Utility Water
|
Municipal Water |
Parking
Land
|
Access Type
|
Year-round Access |
|
Acreage
|
No |
|
Landscape Features
|
Landscaped |
|
Sewer
|
Municipal Sewage System |
|
Size Irregular
|
619 |
|
Size Total
|
619 M2 |
|
Size Total Text
|
619 M2 |
Rooms
| Level |
Type |
Length |
Width |
Dimensions |
|
Second Level |
Bedroom |
|
|
10'6'' x 11'2'' |
|
Second Level |
Bedroom |
|
|
12'0'' x 7'8'' |
|
Second Level |
Primary Bedroom |
|
|
12'2'' x 12'0'' |
|
Second Level |
4pc Bathroom |
|
|
6'5'' x 8'5'' |
|
Basement |
Family Room |
|
|
15'3'' x 11'9'' |
|
Basement |
2pc Bathroom |
|
|
12'0'' x 9'0'' |
|
Main Level |
Dining Room |
|
|
10'5'' x 10'6'' |
|
Main Level |
Kitchen |
|
|
10'6'' x 16'3'' |
|
Main Level |
Living Room |
|
|
17'7'' x 12'0'' |
https://www.realtor.ca/real-estate/28341053/614-cleveland-avenue-riverview


