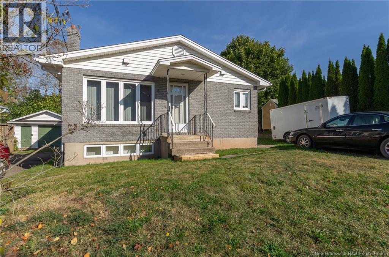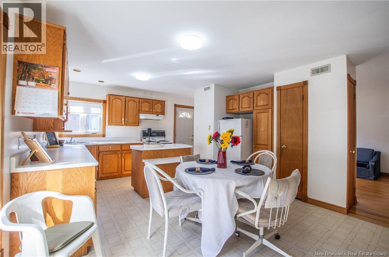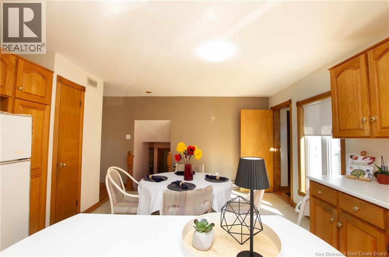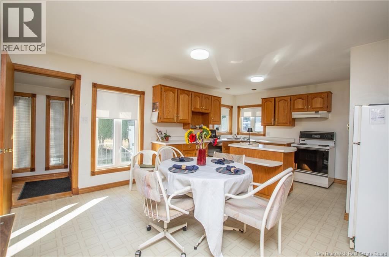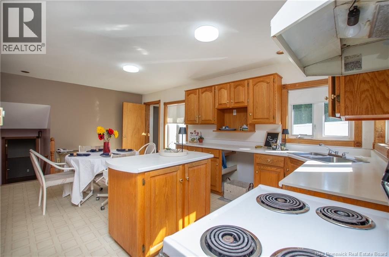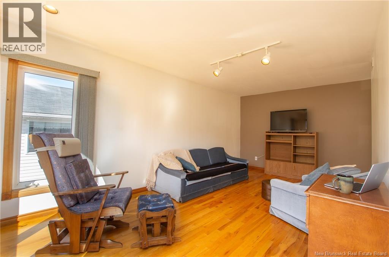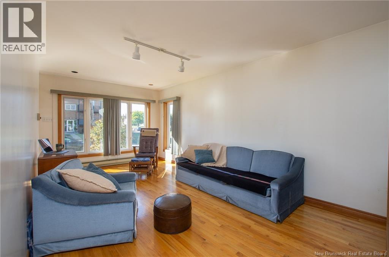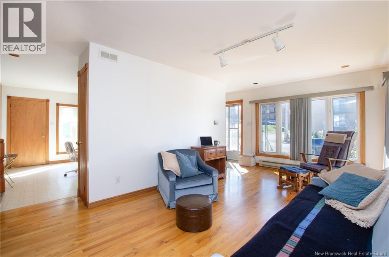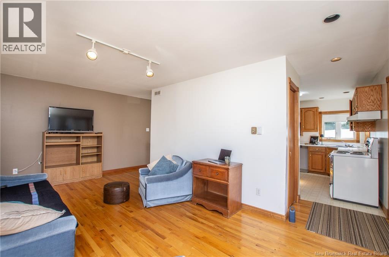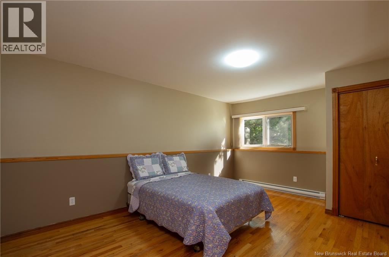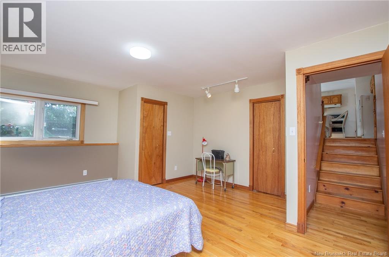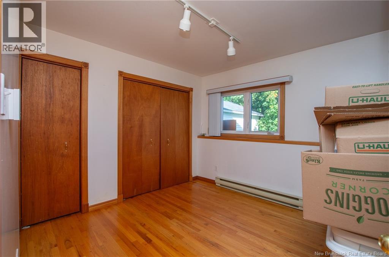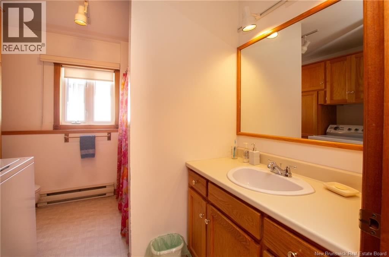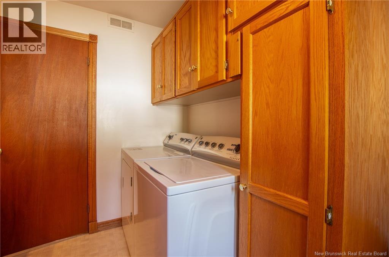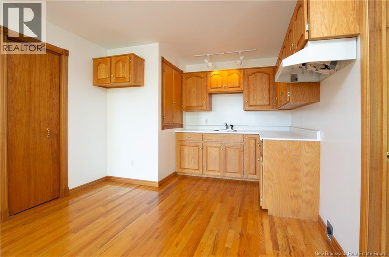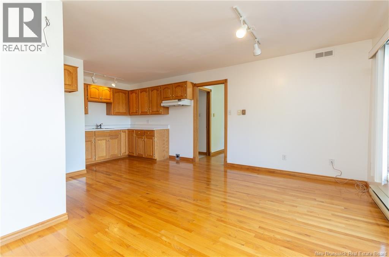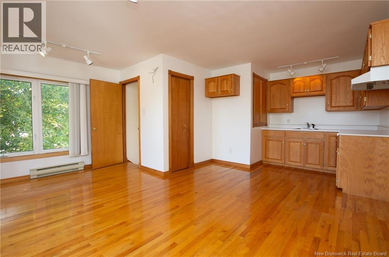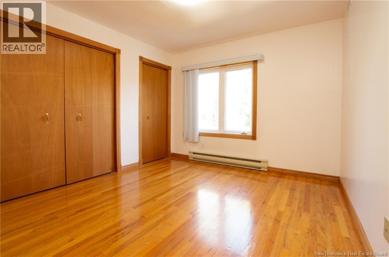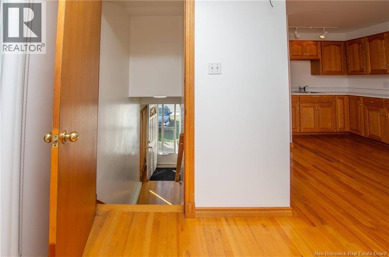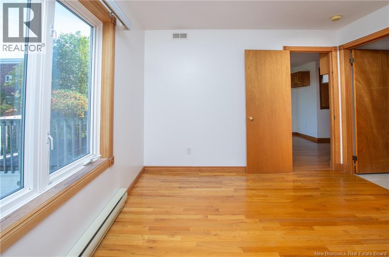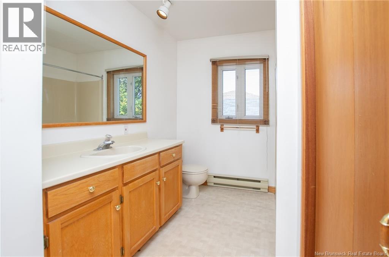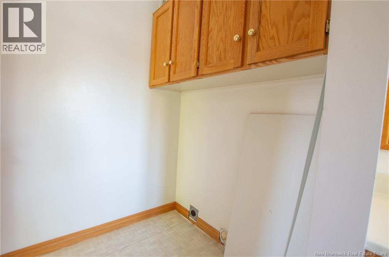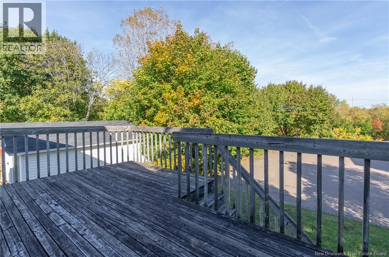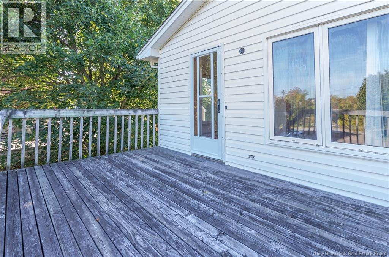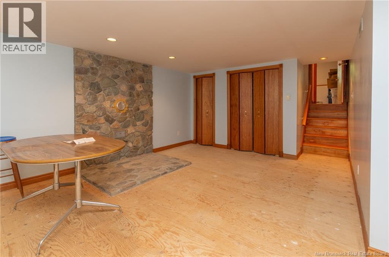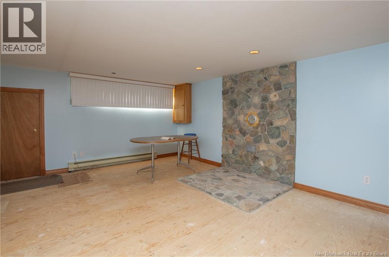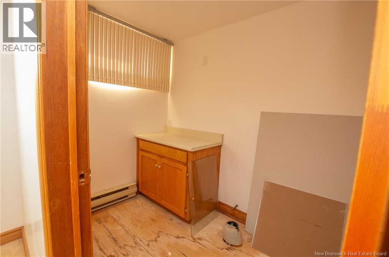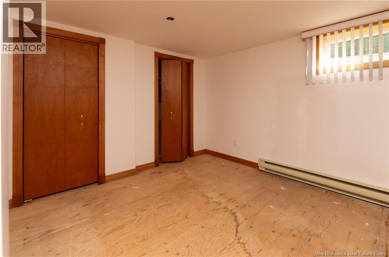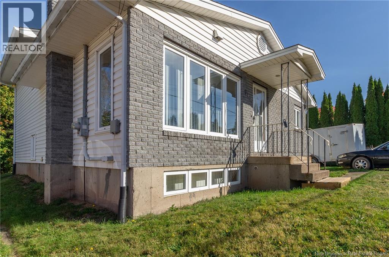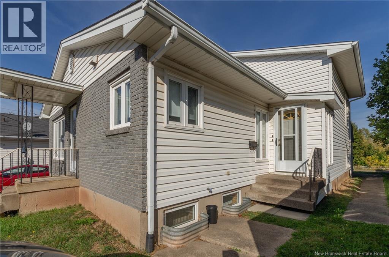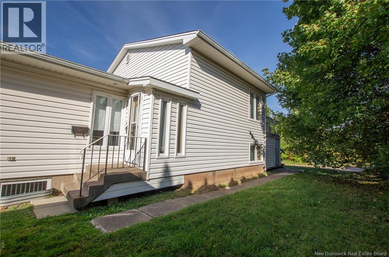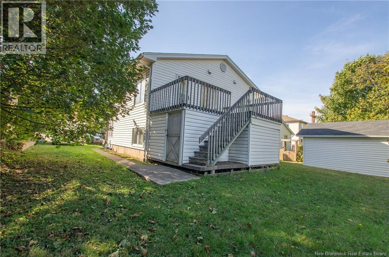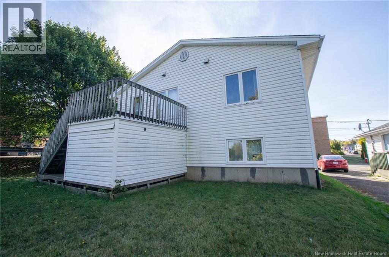611 High Street Moncton, New Brunswick E1C 6G3
$379,900
HOME WITH RENTAL INCOME! Welcome to 611 High Street, a versatile property offering both comfortable living and income-generating possibilities! Ideally located within walking distance to the Université de Moncton and close to both hospitals, this home is perfect as a family residence, mortgage helper, or student rental. The main floor features a spacious kitchen with a centre island, an open-concept dining area, a separate living room, two bedrooms, and a full bathroom complete with laundry. A small 2pc bathroom on main floor.. Upstairs, a bright and private one-bedroom apartment offers a separate entrance, an open-concept kitchen/living space, a full 4-piece bathroom with laundry, and access to a large back patio, perfect for tenants to relax and enjoy. Under the patio is a storage area. The basement is partially finished, with a subfloor already in place and rooms fully divided. The bathroom requires finishing (sink, shower, and toilet). With a little work, this space could be transformed into an additional rental or extra living area for your family. SOLD AS IS,WHERE IS . Whether you're a homeowner looking to offset your mortgage or an investor seeking a great location, this property has incredible potential. Please call for a viewing. (id:31622)
Open House
This property has open houses!
2:00 pm
Ends at:4:00 pm
Property Details
| MLS® Number | NB127699 |
| Property Type | Single Family |
| Features | Balcony/deck/patio |
Building
| Bathroom Total | 3 |
| Bedrooms Above Ground | 4 |
| Bedrooms Total | 4 |
| Architectural Style | 2 Level |
| Constructed Date | 1989 |
| Exterior Finish | Brick, Vinyl |
| Flooring Type | Vinyl, Hardwood |
| Foundation Type | Concrete |
| Half Bath Total | 1 |
| Heating Fuel | Electric |
| Heating Type | Baseboard Heaters |
| Size Interior | 1,576 Ft2 |
| Total Finished Area | 1576 Sqft |
| Type | House |
| Utility Water | Municipal Water |
Land
| Access Type | Year-round Access |
| Acreage | No |
| Landscape Features | Landscaped |
| Sewer | Municipal Sewage System |
| Size Irregular | 465 |
| Size Total | 465 M2 |
| Size Total Text | 465 M2 |
Rooms
| Level | Type | Length | Width | Dimensions |
|---|---|---|---|---|
| Second Level | Laundry Room | X | ||
| Second Level | 4pc Bathroom | 13' x 8' | ||
| Second Level | Kitchen/dining Room | 19' x 16'7'' | ||
| Second Level | Bedroom | 13' x 10'8'' | ||
| Main Level | Laundry Room | X | ||
| Main Level | 4pc Bathroom | 8'5'' x 9'2'' | ||
| Main Level | Bedroom | 10'2'' x 10'4'' | ||
| Main Level | Bedroom | 16' x 14'8'' | ||
| Main Level | 2pc Bathroom | 6' x 5' | ||
| Main Level | Kitchen/dining Room | 19'8'' x 16' | ||
| Main Level | Living Room | 19'7'' x 10'4'' |
https://www.realtor.ca/real-estate/28960797/611-high-street-moncton
Contact Us
Contact us for more information

