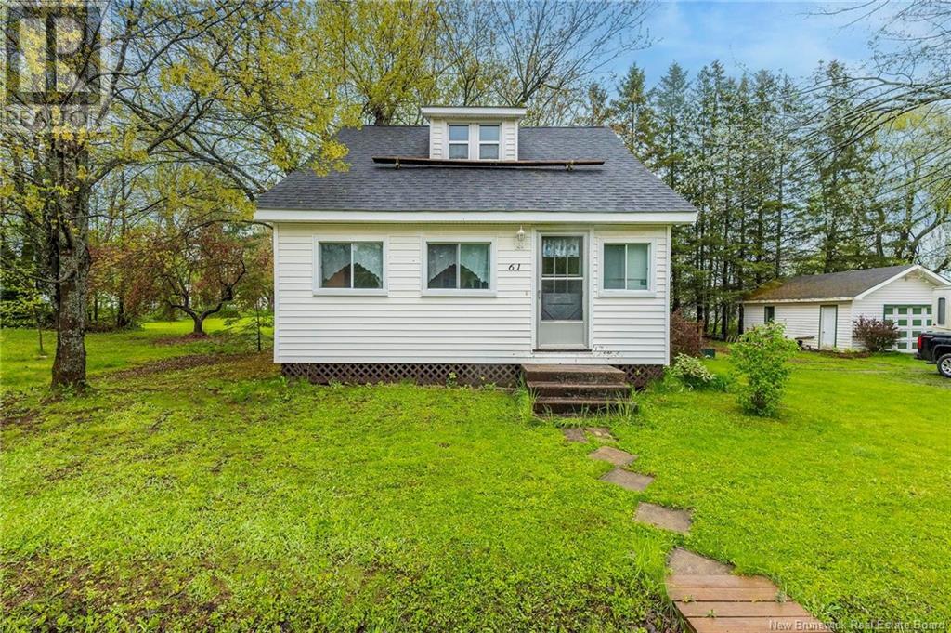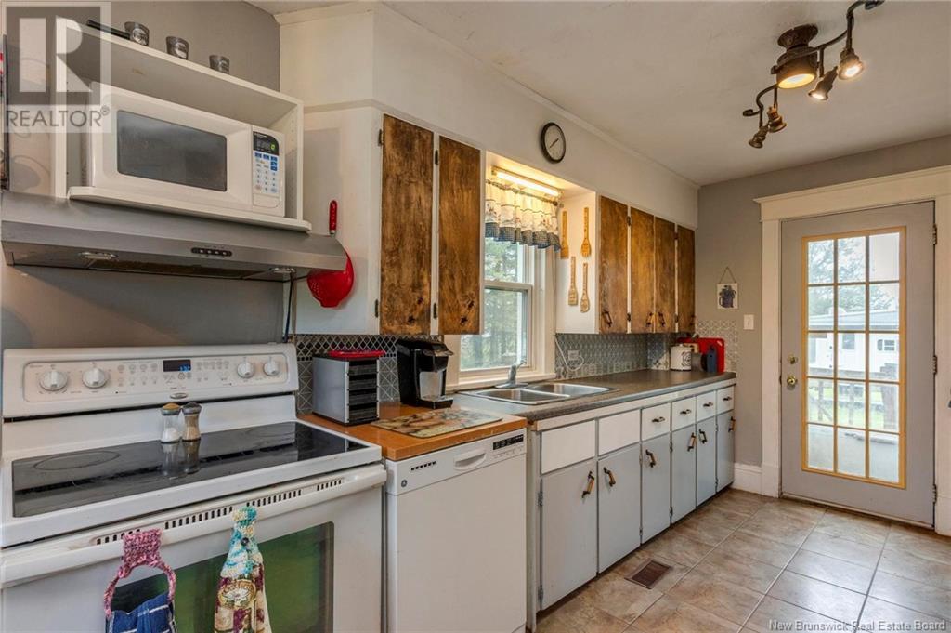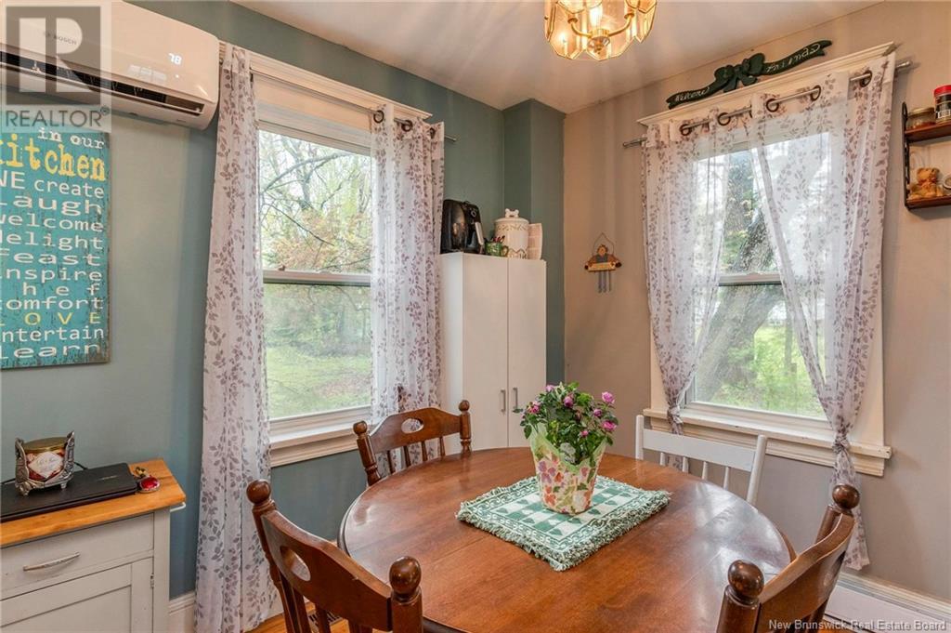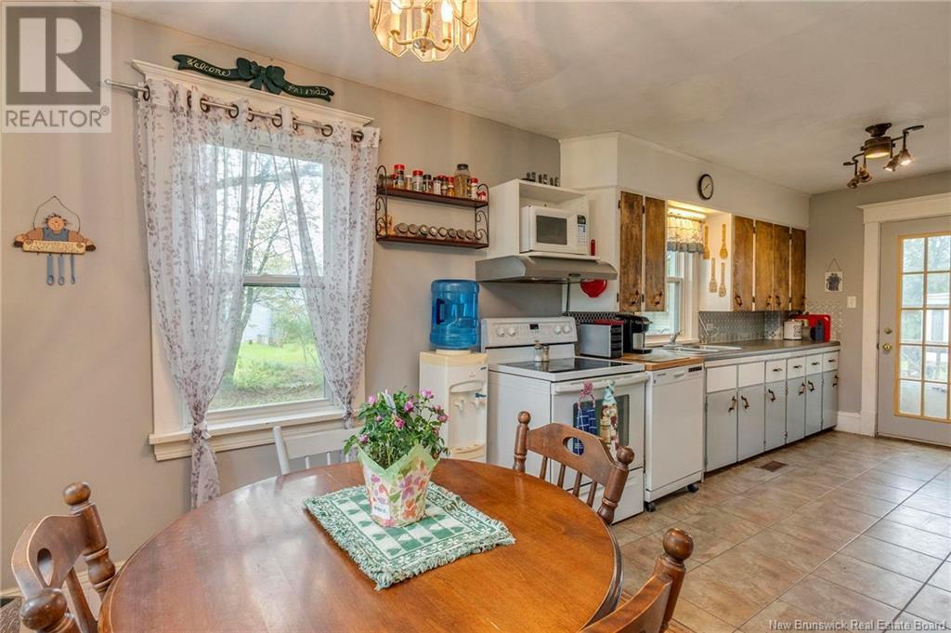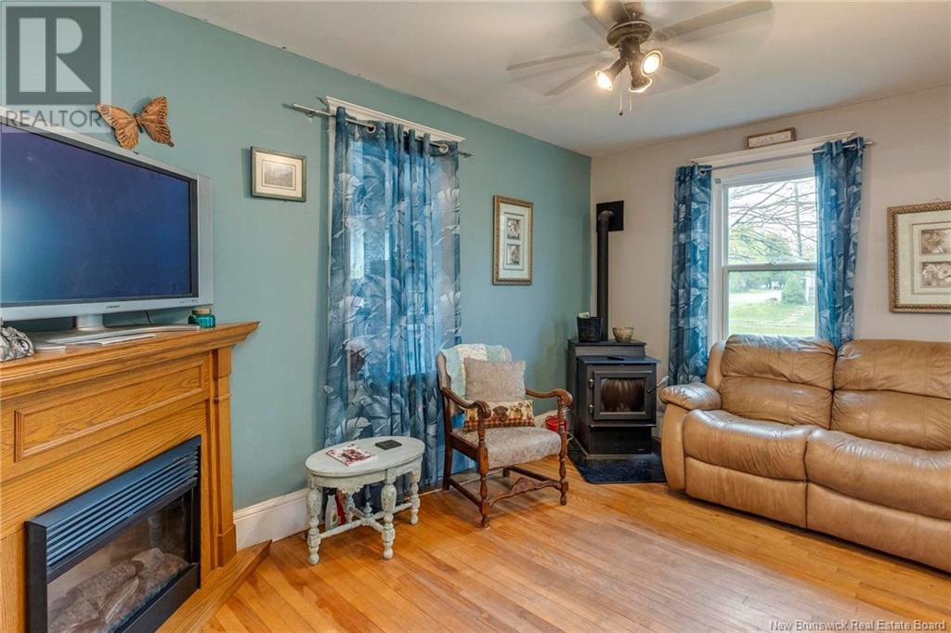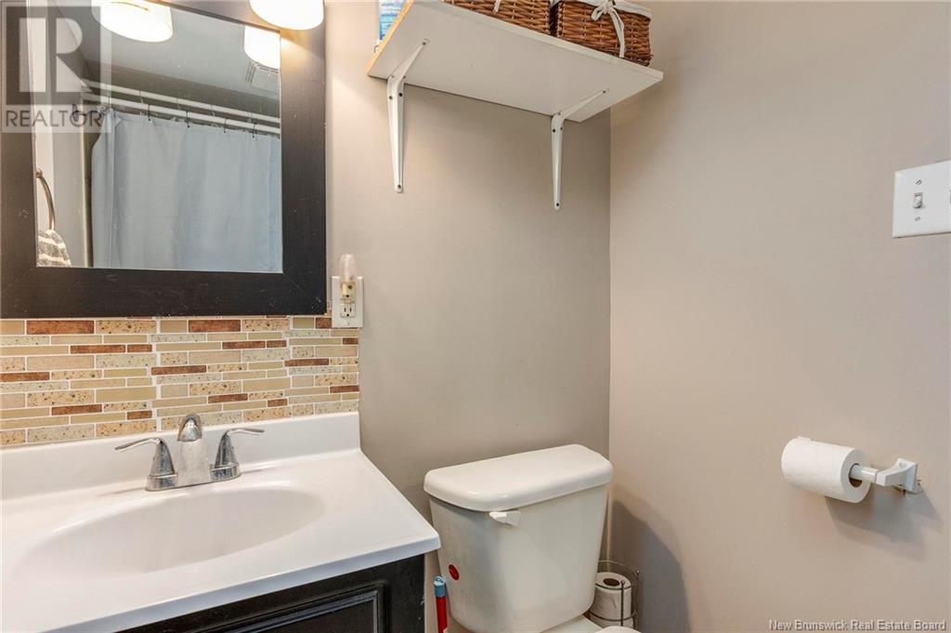2 Bedroom
2 Bathroom
1,056 ft2
Air Conditioned
Baseboard Heaters, Stove
Landscaped
$239,900
Attention First-Time Buyers! Welcome to 61 Smith Street, located in the charming village of Salisbury, New Brunswick. Situated on a generous-sized lot, this well-maintained home offers both comfort and functionality, complete with a 16x24 detached garage with power. Enjoy the best of both worlds with a peaceful country atmosphere and quick, convenient access to the City of Moncton. The main floor features a seamless layout that includes a bright kitchen, dining area, and a cozy living room thats extra inviting during cooler months thanks to a pallet wood stove. You'll also love the spacious enclosed front porch, currently set up as an at-home hair salon, or can be flexible extra space. Upstairs, you will find two bedrooms with charming dormer windows that fill the rooms with natural light and character. The full bathroom is clean, fresh, and conveniently located on this level. The unfinished basement provides excellent storage options and includes an updated 100-amp electrical panel. This move-in-ready gem is a rare find at this price point, offering a great-sized garage and a welcoming, family-friendly community, all with the added bonus of easy access to city amenities. Call your REALTOR® today for a viewing! (id:31622)
Property Details
|
MLS® Number
|
NB119016 |
|
Property Type
|
Single Family |
|
Features
|
Balcony/deck/patio |
Building
|
Bathroom Total
|
2 |
|
Bedrooms Above Ground
|
2 |
|
Bedrooms Total
|
2 |
|
Cooling Type
|
Air Conditioned |
|
Exterior Finish
|
Vinyl |
|
Flooring Type
|
Tile, Hardwood |
|
Foundation Type
|
Concrete |
|
Half Bath Total
|
1 |
|
Heating Fuel
|
Electric, Pellet |
|
Heating Type
|
Baseboard Heaters, Stove |
|
Size Interior
|
1,056 Ft2 |
|
Total Finished Area
|
1056 Sqft |
|
Type
|
House |
|
Utility Water
|
Municipal Water |
Parking
Land
|
Access Type
|
Year-round Access |
|
Acreage
|
No |
|
Landscape Features
|
Landscaped |
|
Sewer
|
Municipal Sewage System |
|
Size Irregular
|
801 |
|
Size Total
|
801 M2 |
|
Size Total Text
|
801 M2 |
Rooms
| Level |
Type |
Length |
Width |
Dimensions |
|
Second Level |
4pc Bathroom |
|
|
15' x 9' |
|
Second Level |
Bedroom |
|
|
10' x 10' |
|
Second Level |
Primary Bedroom |
|
|
15' x 9' |
|
Basement |
Other |
|
|
X |
|
Main Level |
Enclosed Porch |
|
|
17' x 6' |
|
Main Level |
2pc Bathroom |
|
|
3' x 6' |
|
Main Level |
Living Room |
|
|
14' x 9' |
|
Main Level |
Dining Room |
|
|
8' x 9' |
|
Main Level |
Kitchen |
|
|
13' x 9' |
https://www.realtor.ca/real-estate/28372862/61-smith-street-salisbury

