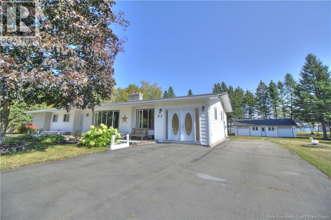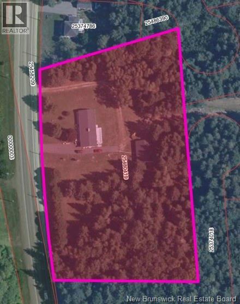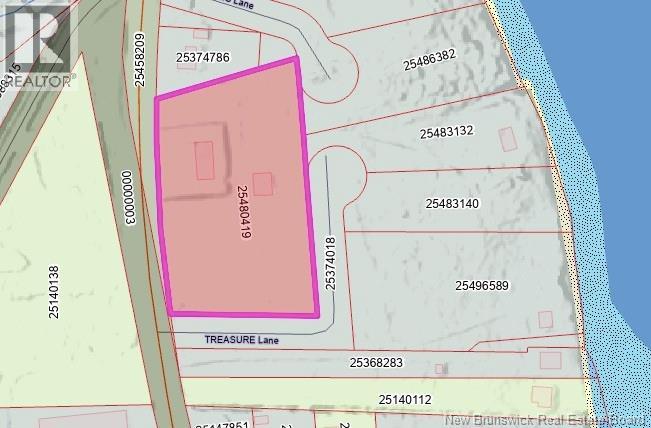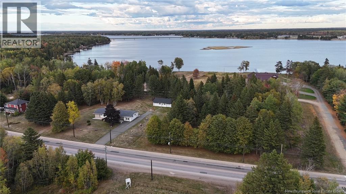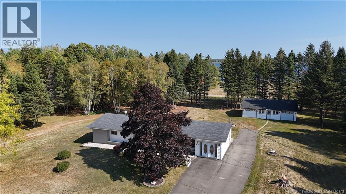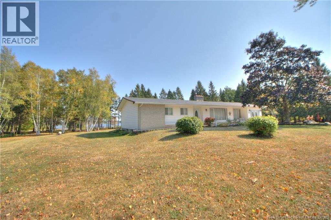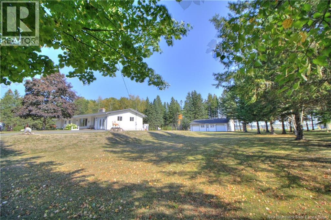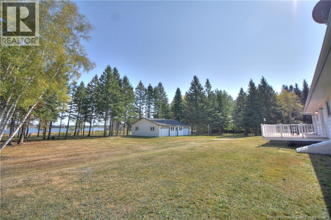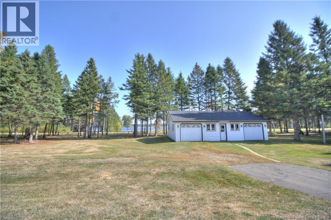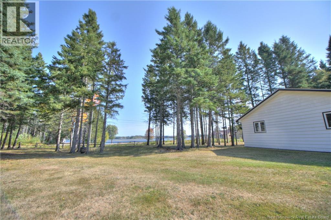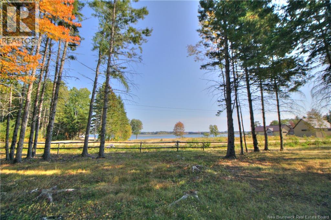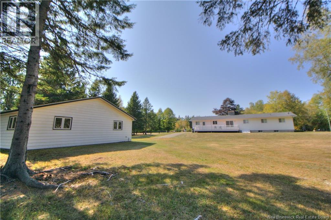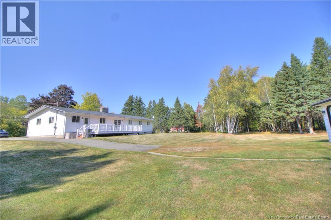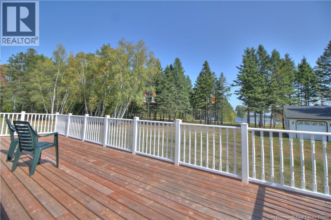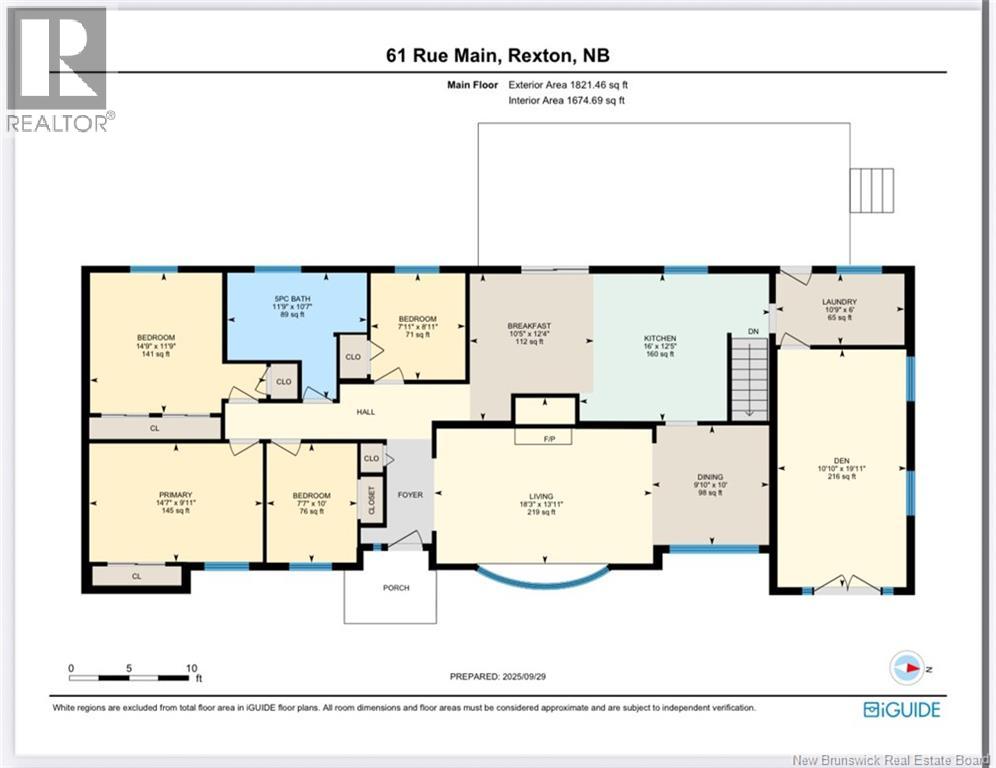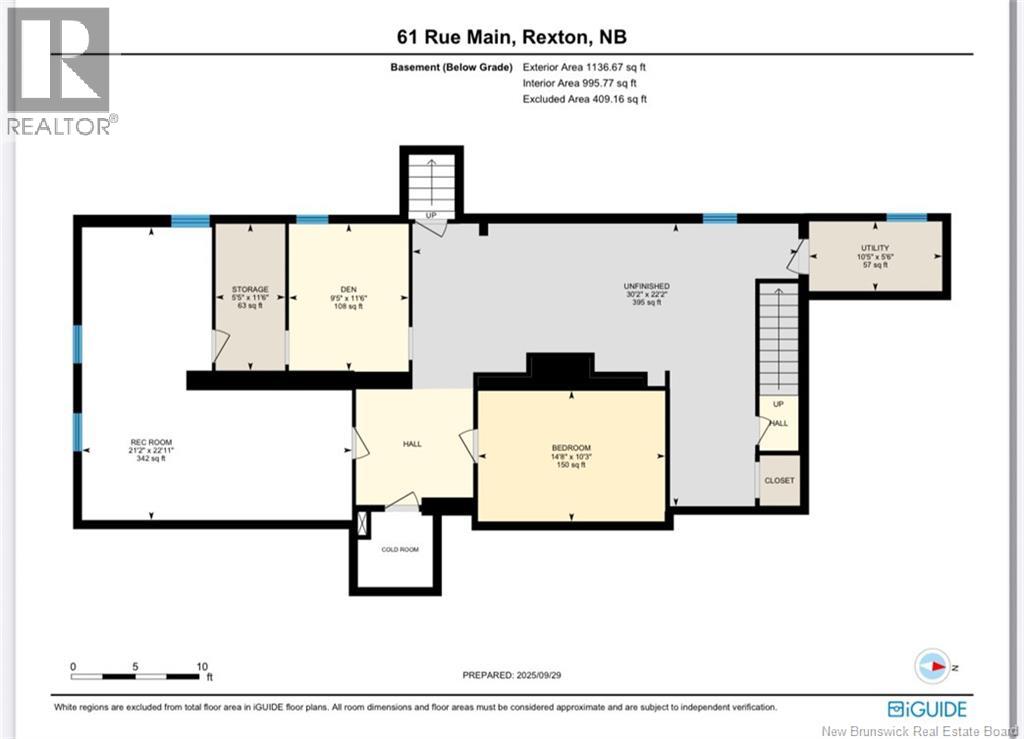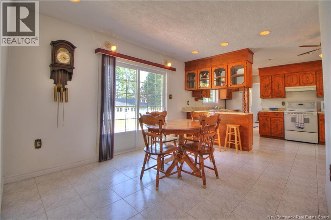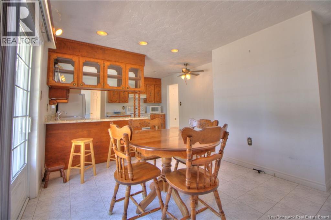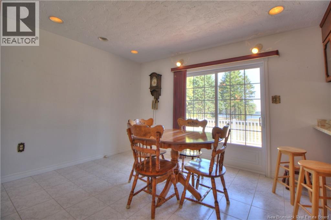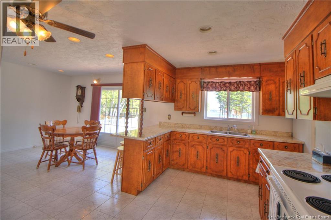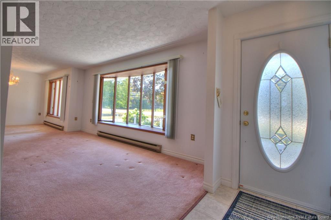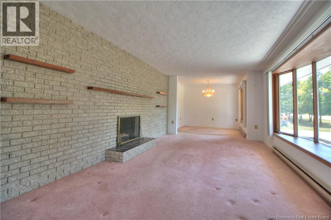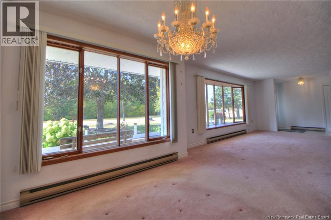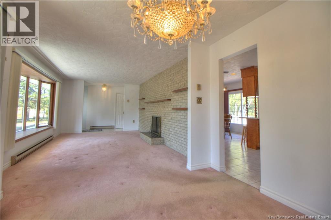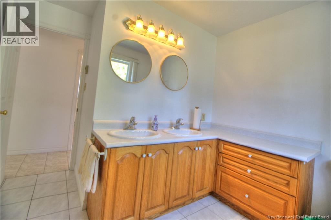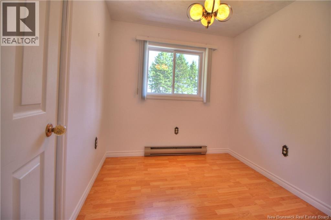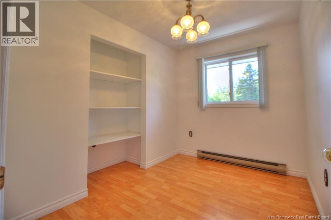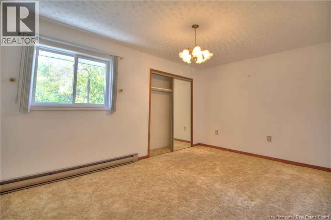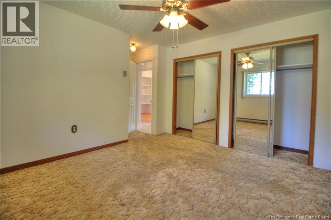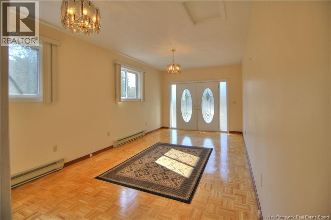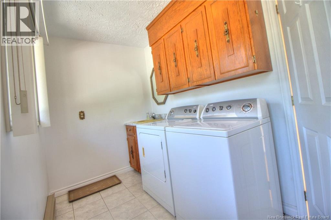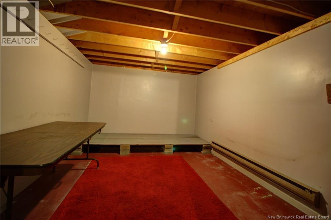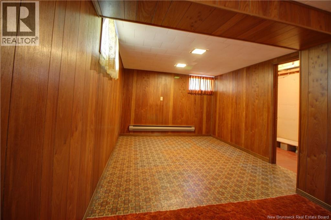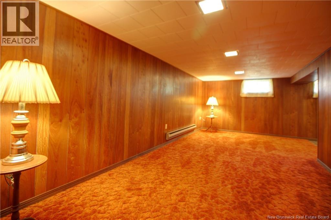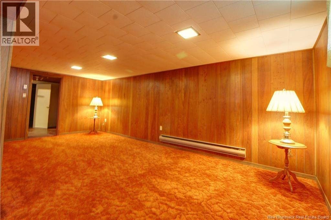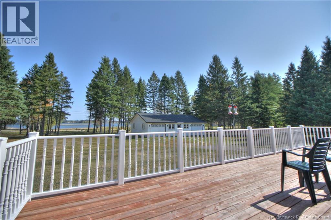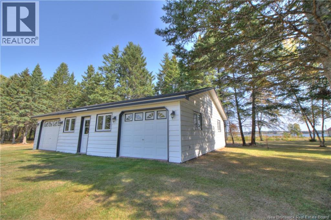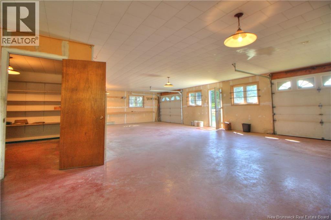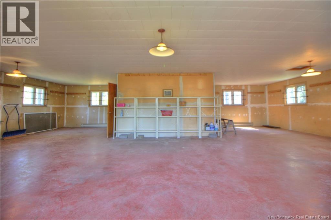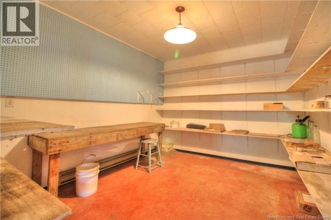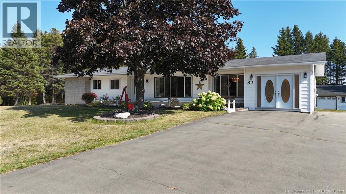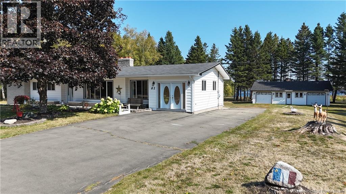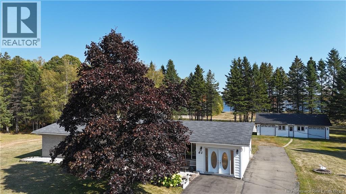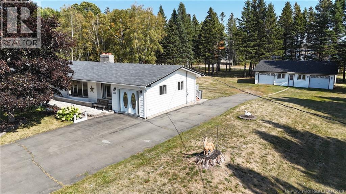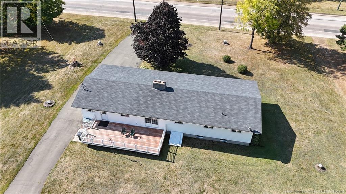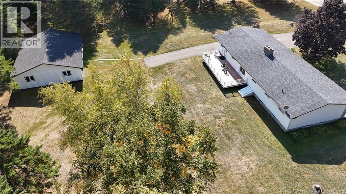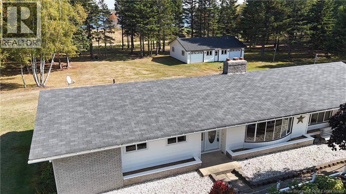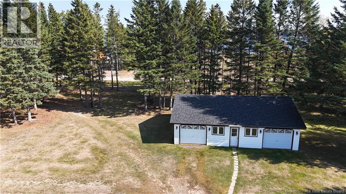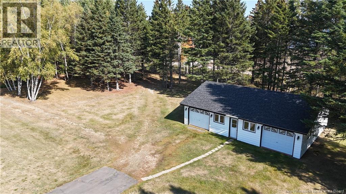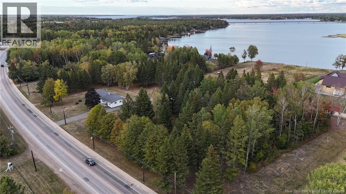5 Bedroom
1 Bathroom
2,486 ft2
Baseboard Heaters
Acreage
Landscaped
$349,900
Welcome to this incredible property in the heart of Rexton, NBwhere convenience meets privacy! Perfectly situated right on Main Street, this home offers unbeatable access to town amenities, yet once you step into the backyard, youll feel like youre miles away. Sitting on over 3 acres (3.08), the property features a beautifully landscaped oasis with mature trees and stunning views of the Richibucto River. With a lot of this size, theres also excellent potential to subdivide, adding even more value and opportunity. Inside, youll find 4 spacious bedrooms, a full bath, and convenient main-level laundry. An additional suite on the side of the home adds versatilityit could be an in-law suite, office, playroom, or second family room, complete with its own private entrance from Main Street. The large detached garage is a standout, with two overhead doors, a workshop area, and plenty of space for storage, hobbies, or even business use. Many windows have been updated, garage shingles are newer, and the full basement offers amazing potentiala possible 5th bedroom, family room, office, storage, and a cold room, with outside access via a lower-level hatch. Location couldnt be better: walk to shopping, restaurants, and schools; enjoy nearby beaches just a short drive away; and take comfort in being only 24 minutes from Saint-Anne Hospital and just under an hour from Moncton or Miramichi. Spacious, bright, private, and versatilethis property is truly one of a kind! (id:31622)
Property Details
|
MLS® Number
|
NB127540 |
|
Property Type
|
Single Family |
|
Features
|
Level Lot, Balcony/deck/patio |
|
View Type
|
River View |
Building
|
Bathroom Total
|
1 |
|
Bedrooms Above Ground
|
4 |
|
Bedrooms Below Ground
|
1 |
|
Bedrooms Total
|
5 |
|
Basement Development
|
Partially Finished |
|
Basement Type
|
Full (partially Finished) |
|
Exterior Finish
|
Vinyl |
|
Flooring Type
|
Carpeted, Hardwood |
|
Foundation Type
|
Concrete |
|
Heating Fuel
|
Electric |
|
Heating Type
|
Baseboard Heaters |
|
Size Interior
|
2,486 Ft2 |
|
Total Finished Area
|
2486 Sqft |
|
Type
|
House |
|
Utility Water
|
Well |
Parking
Land
|
Access Type
|
Year-round Access, Public Road |
|
Acreage
|
Yes |
|
Landscape Features
|
Landscaped |
|
Sewer
|
Municipal Sewage System |
|
Size Irregular
|
3.08 |
|
Size Total
|
3.08 Ac |
|
Size Total Text
|
3.08 Ac |
Rooms
| Level |
Type |
Length |
Width |
Dimensions |
|
Basement |
Cold Room |
|
|
X |
|
Basement |
Utility Room |
|
|
10'5'' x 5'6'' |
|
Basement |
Storage |
|
|
5'5'' x 11'6'' |
|
Basement |
Storage |
|
|
30'2'' x 22'2'' |
|
Basement |
Bedroom |
|
|
14'8'' x 10'3'' |
|
Basement |
Office |
|
|
9'5'' x 11'6'' |
|
Basement |
Recreation Room |
|
|
21'2'' x 22'11'' |
|
Main Level |
Bedroom |
|
|
7'7'' x 10' |
|
Main Level |
Bedroom |
|
|
7'11'' x 8'11'' |
|
Main Level |
Bedroom |
|
|
14'9'' x 11'9'' |
|
Main Level |
5pc Bathroom |
|
|
11'9'' x 10'7'' |
|
Main Level |
Primary Bedroom |
|
|
14'7'' x 9'11'' |
|
Main Level |
Laundry Room |
|
|
10'9'' x 6' |
|
Main Level |
Office |
|
|
10'10'' x 19'11'' |
|
Main Level |
Living Room |
|
|
18'3'' x 13'11'' |
|
Main Level |
Living Room/dining Room |
|
|
9'10'' x 10' |
|
Main Level |
Kitchen/dining Room |
|
|
10'5'' x 12'4'' |
|
Main Level |
Kitchen |
|
|
16' x 12'5'' |
|
Main Level |
Foyer |
|
|
X |
https://www.realtor.ca/real-estate/28926187/61-main-street-rexton

