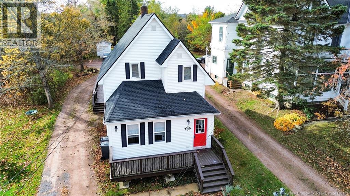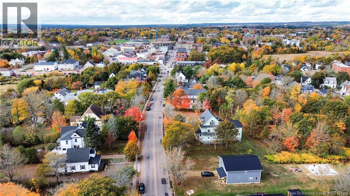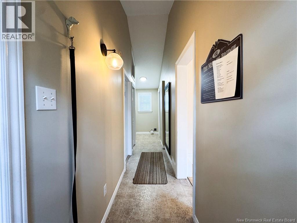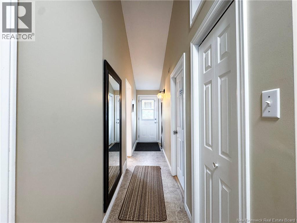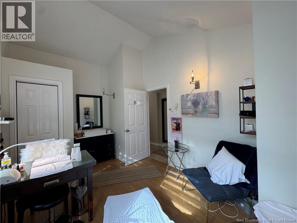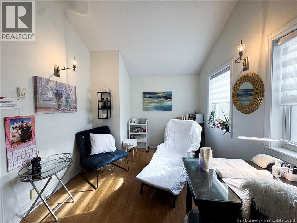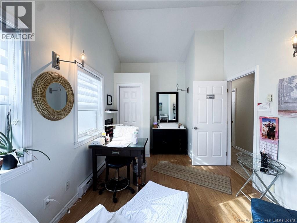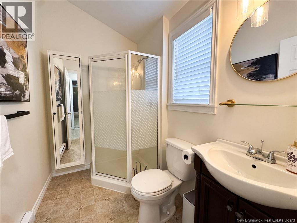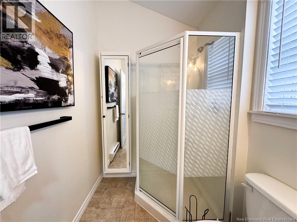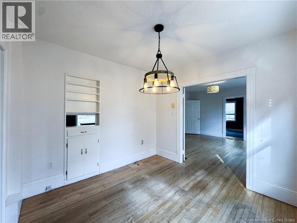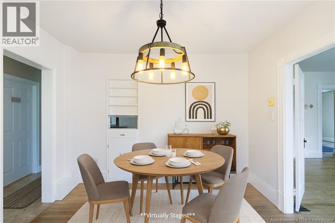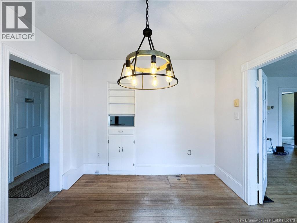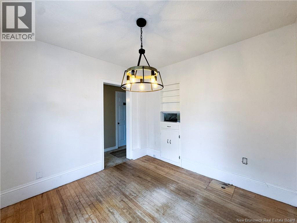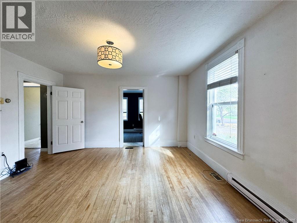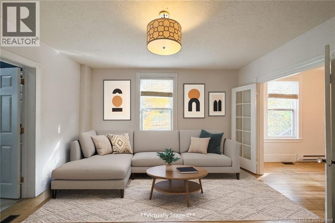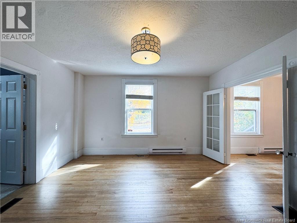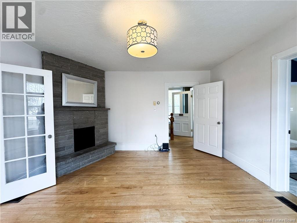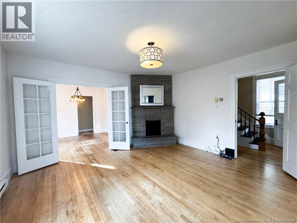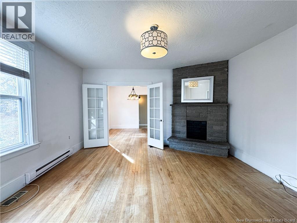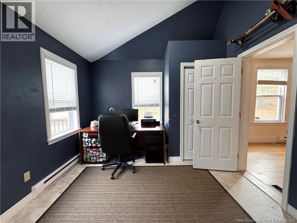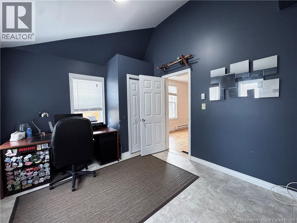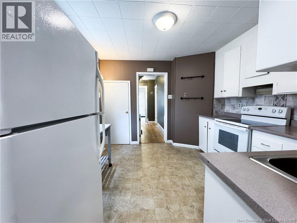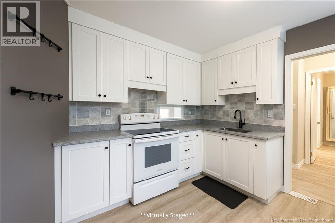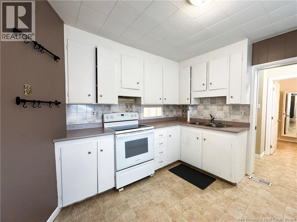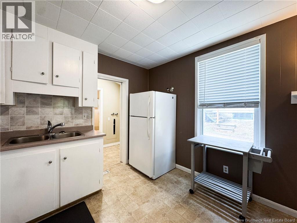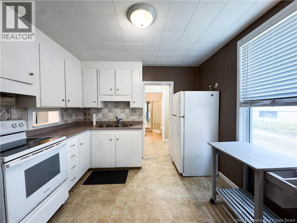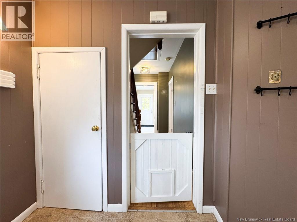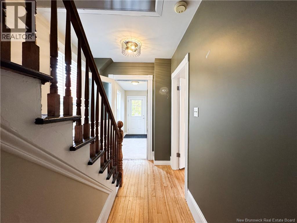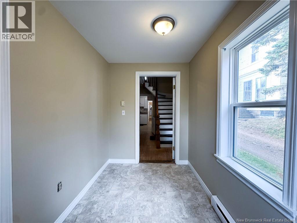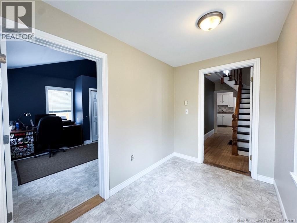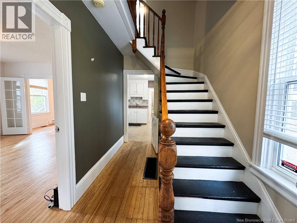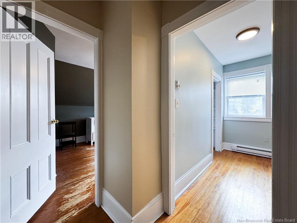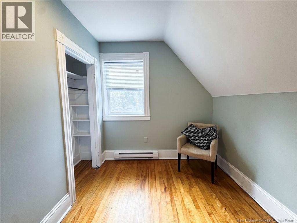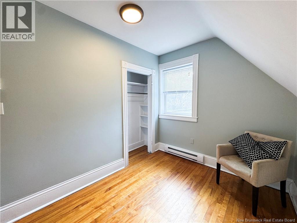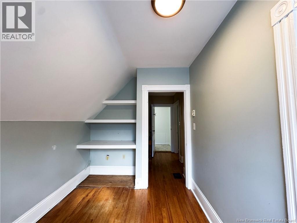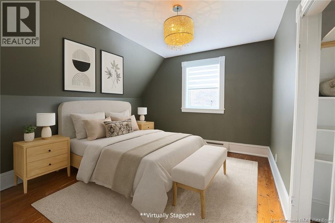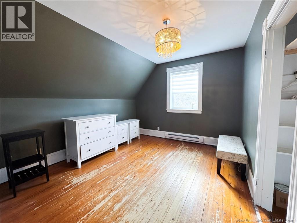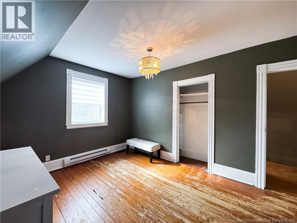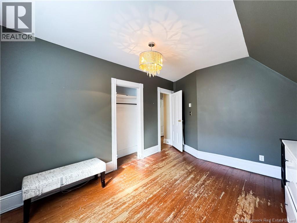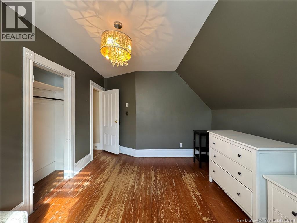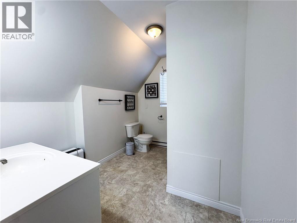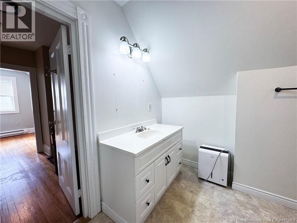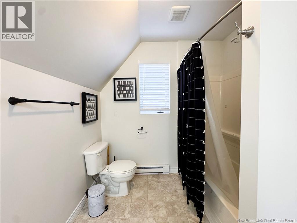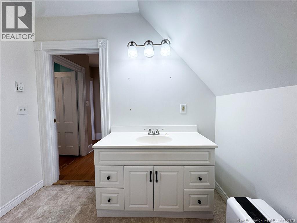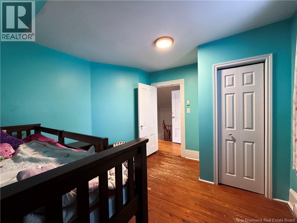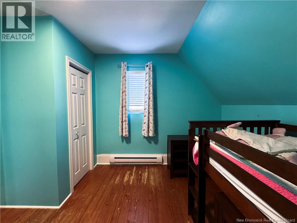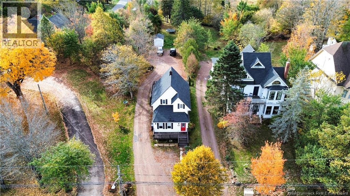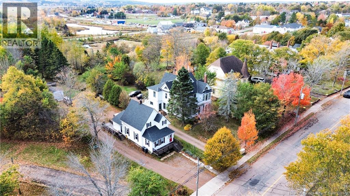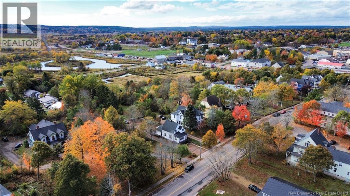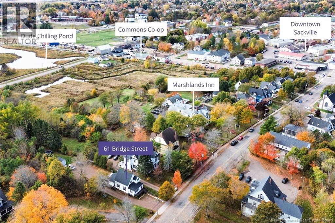5 Bedroom
2 Bathroom
1,600 ft2
Forced Air
$380,000
Discover this charming home in a private setting with a large backyard and plenty of privacy. Well maintained throughout, the property currently features a small spa business at the back of the house, which could easily be converted into an additional bedroom or living space. The main floor offers a dining area, a cozy eat-in kitchen, a comfortable living room, and a front office that can also serve as a bedroom or home workspace. A convenient three-piece bath completes the main level. Upstairs, youll find three bedrooms and a full four-piece bath, with a total living area of approximately 1,600 square feet. Ideally located within walking distance to Mount Allison University, downtown shopping, and local cafés. (id:31622)
Property Details
|
MLS® Number
|
NB129009 |
|
Property Type
|
Single Family |
|
Features
|
Balcony/deck/patio |
Building
|
Bathroom Total
|
2 |
|
Bedrooms Above Ground
|
5 |
|
Bedrooms Total
|
5 |
|
Basement Development
|
Unfinished |
|
Basement Type
|
Full (unfinished) |
|
Constructed Date
|
1913 |
|
Exterior Finish
|
Vinyl |
|
Flooring Type
|
Linoleum, Softwood |
|
Foundation Type
|
Stone |
|
Half Bath Total
|
1 |
|
Heating Fuel
|
Oil |
|
Heating Type
|
Forced Air |
|
Stories Total
|
2 |
|
Size Interior
|
1,600 Ft2 |
|
Total Finished Area
|
1600 Sqft |
|
Utility Water
|
Municipal Water |
Land
|
Acreage
|
No |
|
Sewer
|
Municipal Sewage System |
|
Size Irregular
|
12800 |
|
Size Total
|
12800 Sqft |
|
Size Total Text
|
12800 Sqft |
Rooms
| Level |
Type |
Length |
Width |
Dimensions |
|
Second Level |
Bedroom |
|
|
11'7'' x 12' |
|
Second Level |
Bedroom |
|
|
9'7'' x 8' |
|
Second Level |
Bedroom |
|
|
13'7'' x 11' |
|
Second Level |
4pc Bathroom |
|
|
8'6'' x 10' |
|
Main Level |
Office |
|
|
11' x 12' |
|
Main Level |
Office |
|
|
9'7'' x 15'7'' |
|
Main Level |
3pc Bathroom |
|
|
8' x 12' |
|
Main Level |
Living Room |
|
|
15' x 13' |
|
Main Level |
Dining Room |
|
|
10' x 10' |
|
Main Level |
Foyer |
|
|
12' x 6'7'' |
|
Main Level |
Kitchen |
|
|
10'7'' x 12'0'' |
https://www.realtor.ca/real-estate/29022850/61-bridge-street-sackville

