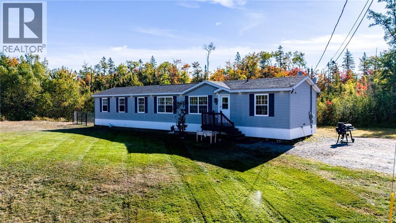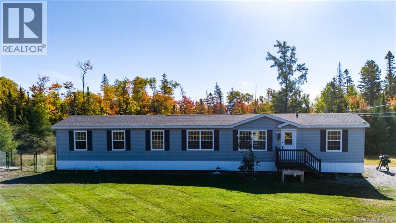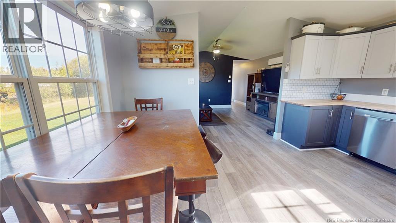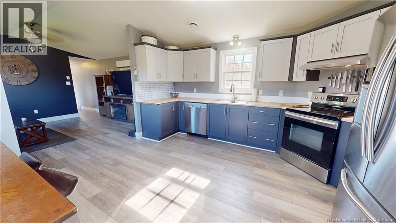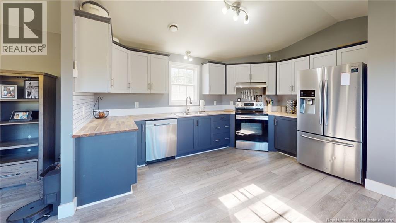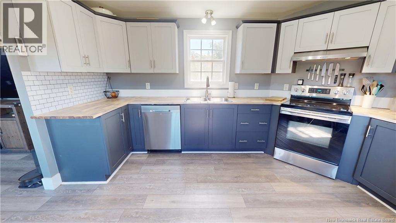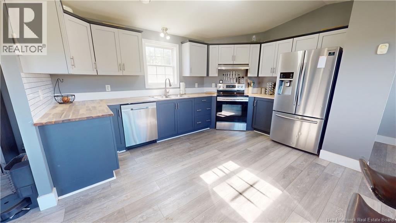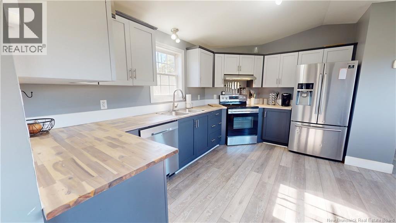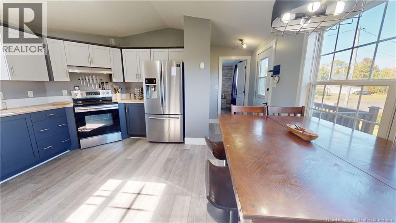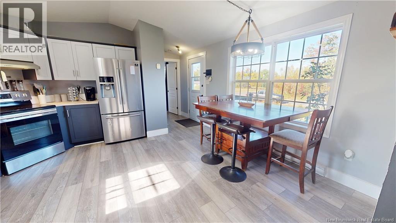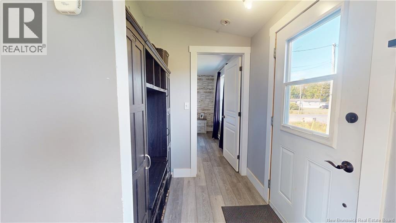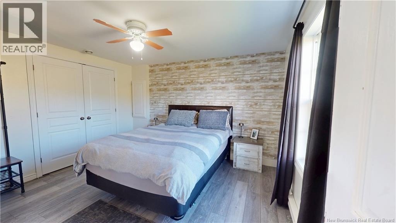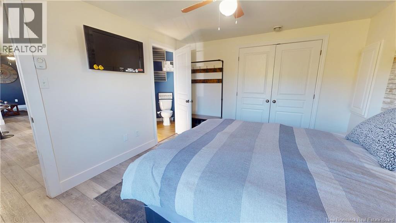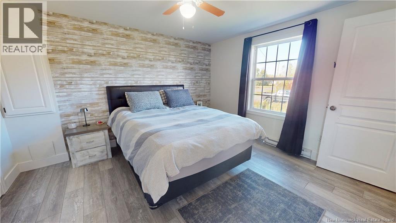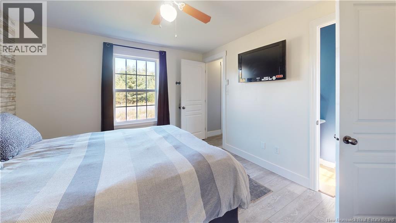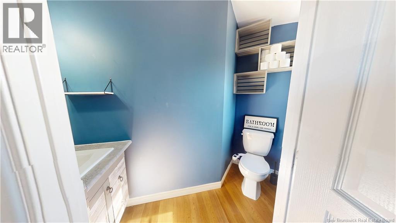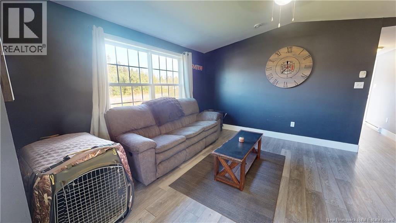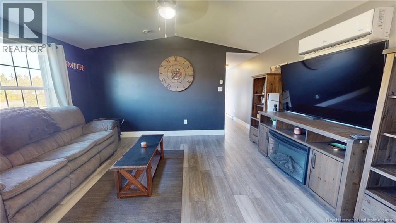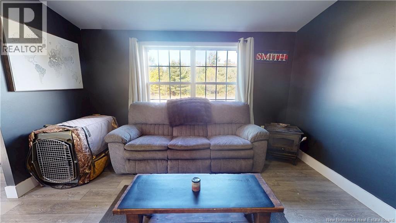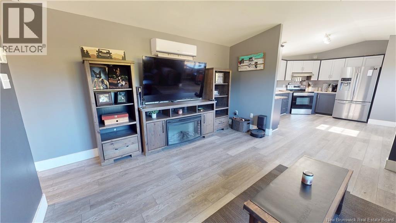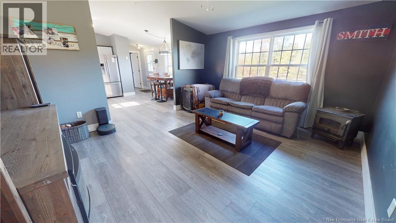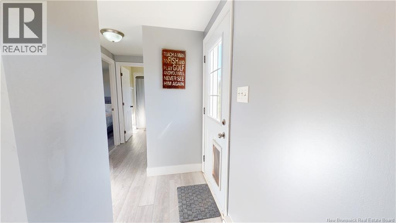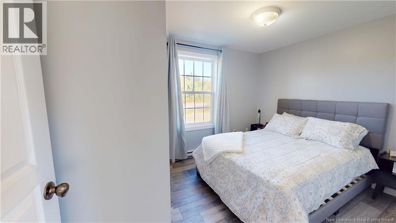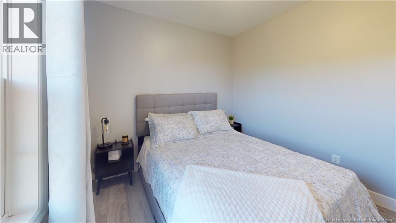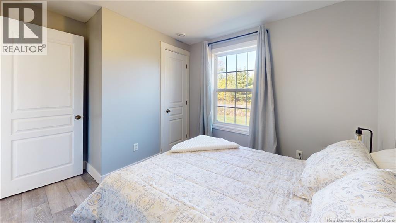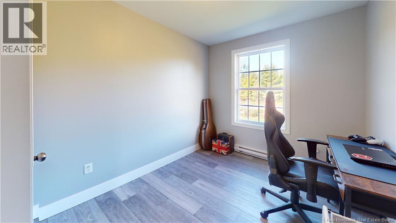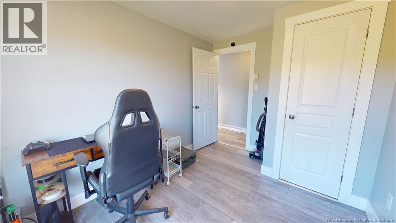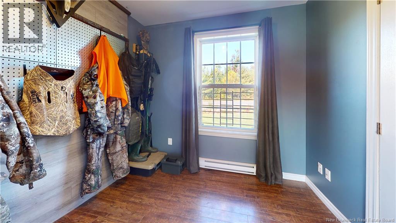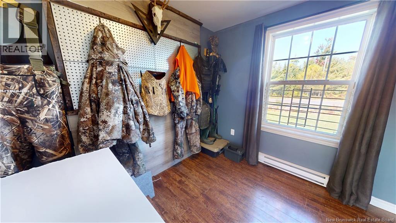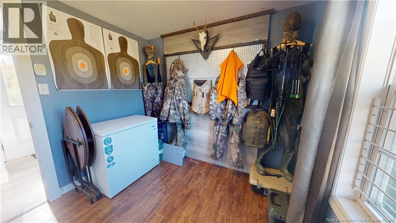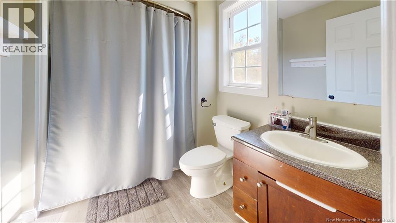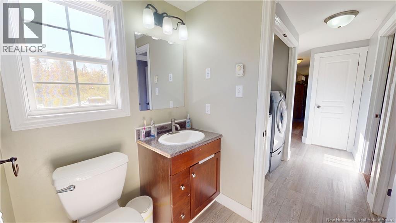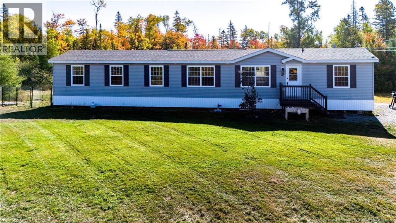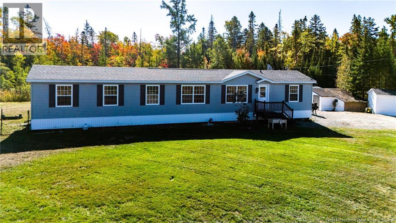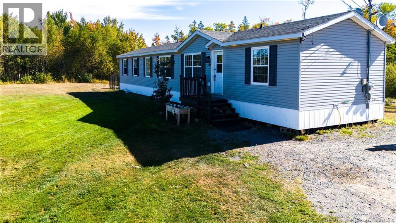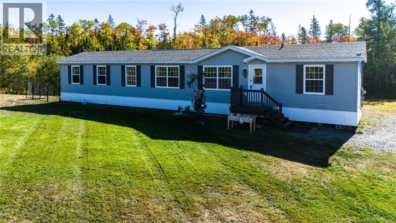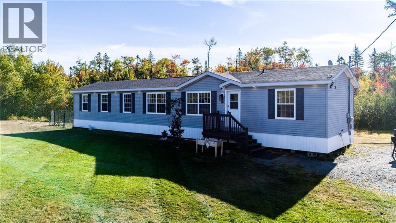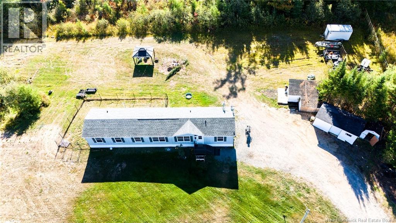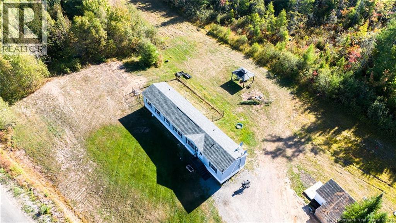4 Bedroom
2 Bathroom
1,152 ft2
Mini
Heat Pump
Baseboard Heaters, Heat Pump
Acreage
$269,900
Welcome to 60 Terrace Drive! As you step into the inviting entryway of this home, youll immediately notice the thoughtful details, from the built-in storage bench and shoe area to the soaring cathedral ceilings. Featuring new flooring throughout, this 2011 Prestige Mini offers a bright, open-concept kitchen and living room, designed for both comfort and functionality. The convenient layout includes three cozy bedrooms, a full bath, and laundry closet at one end, while the private primary bedroom with two-piece ensuite is tucked away at the opposite end. Outside, enjoy the spacious backyard, partially fenced and lined with mature trees the perfect mix of privacy and play space. Relax under the gazebo, entertain friends, or make use of the two storage sheds. This home has had many upgrades over the past year including: new flooring and trim, new countertops, painted throughout as well as the cupboards refreshed with new paint! Just minutes from both Fredericton and Oromocto. Buyer to verify all measurements. (id:31622)
Property Details
|
MLS® Number
|
NB127120 |
|
Property Type
|
Single Family |
|
Equipment Type
|
Water Heater |
|
Features
|
Balcony/deck/patio |
|
Rental Equipment Type
|
Water Heater |
|
Structure
|
Shed |
Building
|
Bathroom Total
|
2 |
|
Bedrooms Above Ground
|
4 |
|
Bedrooms Total
|
4 |
|
Architectural Style
|
Mini |
|
Constructed Date
|
2011 |
|
Cooling Type
|
Heat Pump |
|
Exterior Finish
|
Vinyl |
|
Flooring Type
|
Laminate, Linoleum |
|
Foundation Type
|
Block |
|
Half Bath Total
|
1 |
|
Heating Fuel
|
Electric |
|
Heating Type
|
Baseboard Heaters, Heat Pump |
|
Size Interior
|
1,152 Ft2 |
|
Total Finished Area
|
1152 Sqft |
|
Type
|
House |
|
Utility Water
|
Well |
Land
|
Access Type
|
Year-round Access |
|
Acreage
|
Yes |
|
Sewer
|
Septic System |
|
Size Irregular
|
1.74 |
|
Size Total
|
1.74 Ac |
|
Size Total Text
|
1.74 Ac |
Rooms
| Level |
Type |
Length |
Width |
Dimensions |
|
Main Level |
Bath (# Pieces 1-6) |
|
|
9'2'' x 4'7'' |
|
Main Level |
Bath (# Pieces 1-6) |
|
|
7'11'' x 6'2'' |
|
Main Level |
Bedroom |
|
|
8'8'' x 8'4'' |
|
Main Level |
Bedroom |
|
|
11'6'' x 8'8'' |
|
Main Level |
Bedroom |
|
|
11'7'' x 8'3'' |
|
Main Level |
Primary Bedroom |
|
|
12'8'' x 11'5'' |
|
Main Level |
Living Room |
|
|
15'1'' x 13'1'' |
|
Main Level |
Dining Room |
|
|
11'8'' x 5'11'' |
|
Main Level |
Foyer |
|
|
6'1'' x 5'7'' |
|
Main Level |
Kitchen |
|
|
15'5'' x 9'2'' |
https://www.realtor.ca/real-estate/28946041/60-terrace-street-rusagonis

