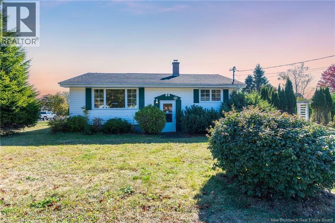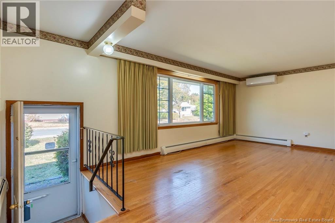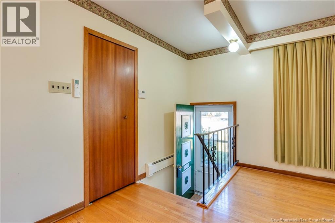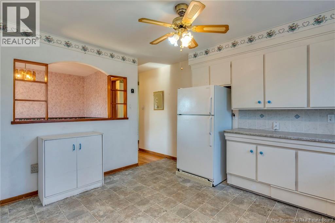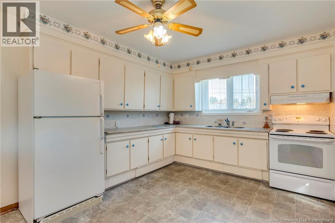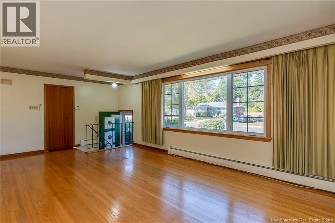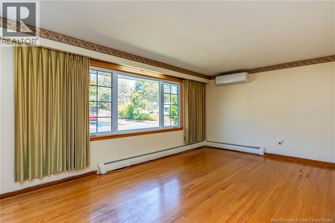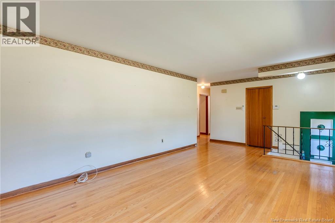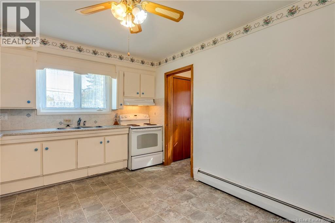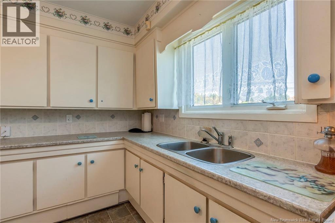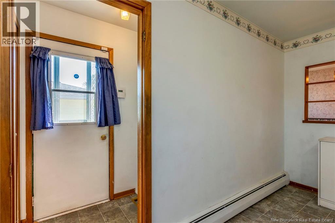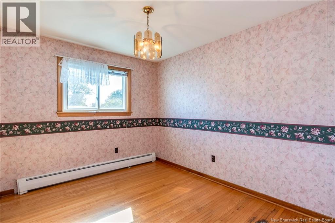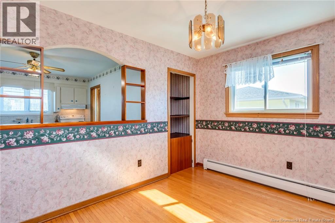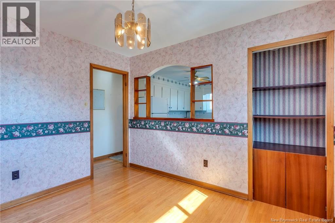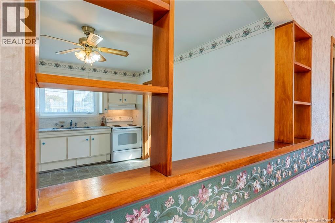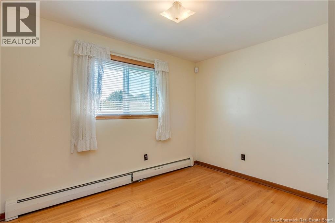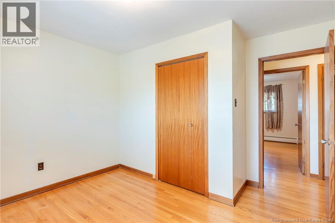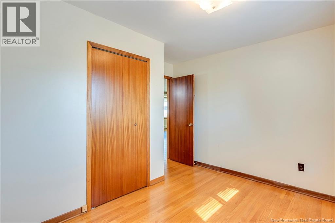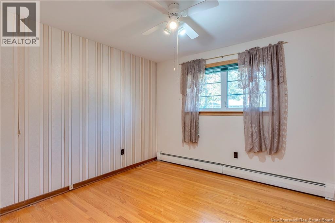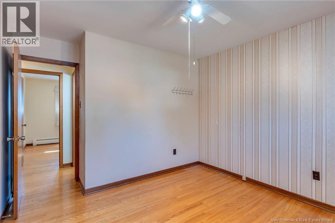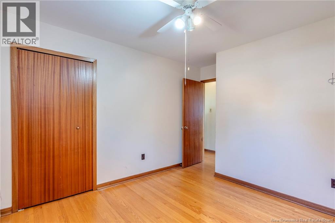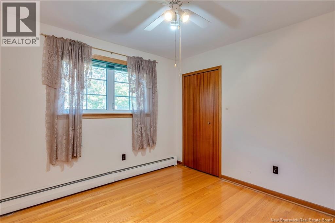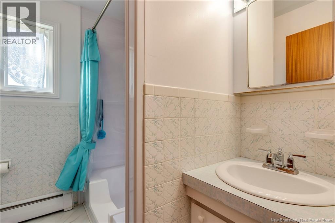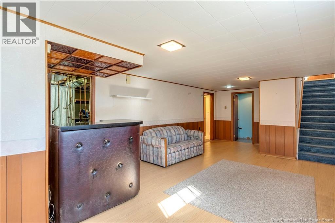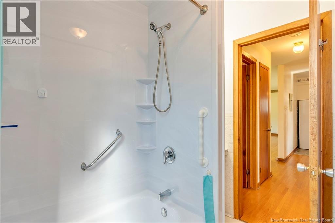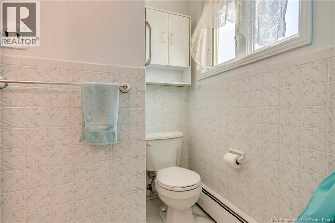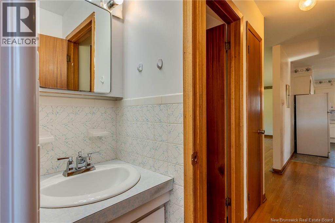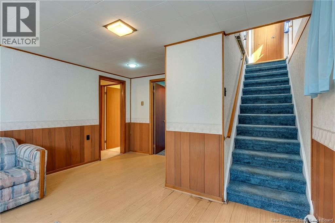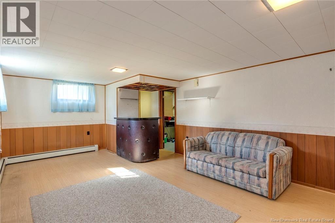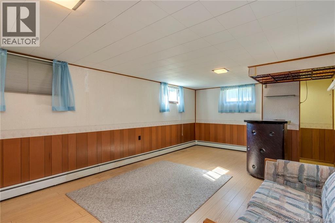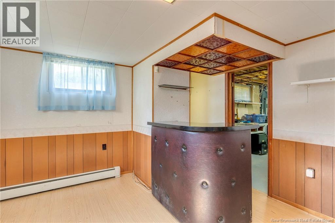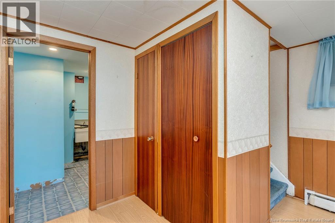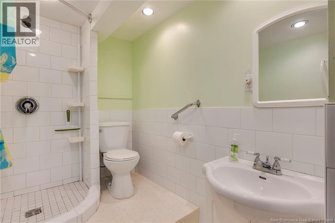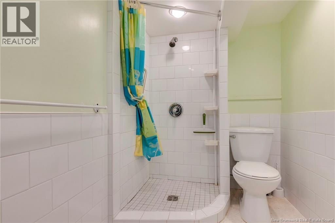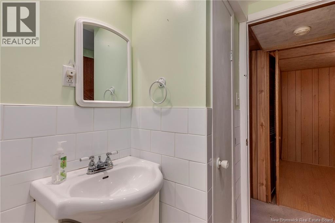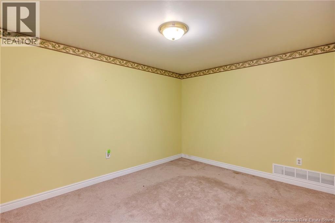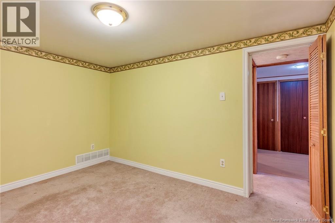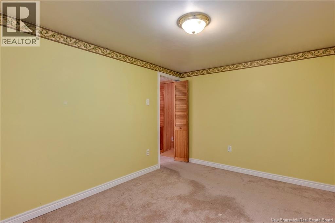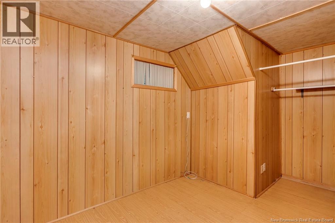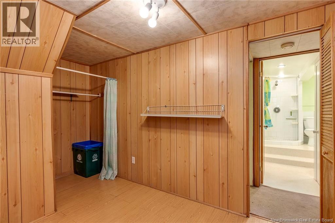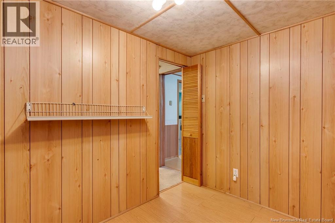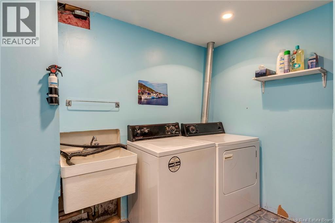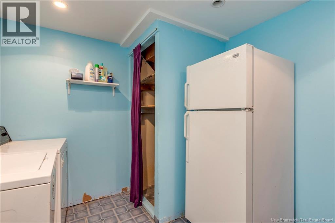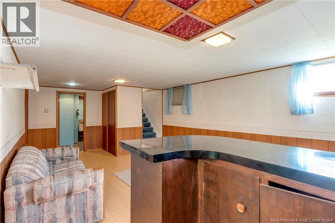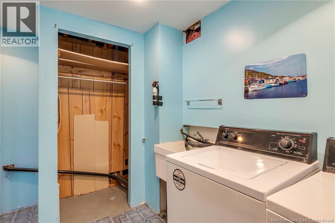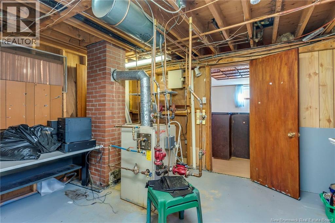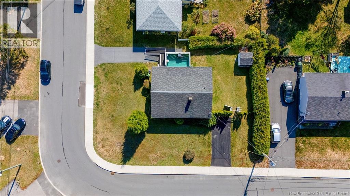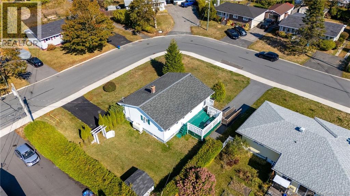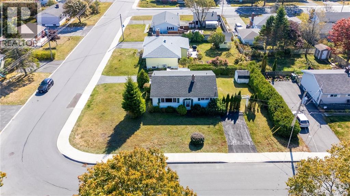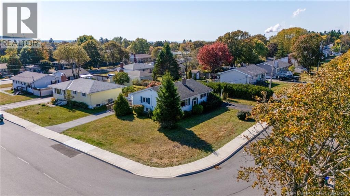3 Bedroom
2 Bathroom
2,112 ft2
Bungalow
Heat Pump
Baseboard Heaters, Heat Pump, Hot Water
Landscaped, Partially Landscaped
$269,900
LOVELY BUNGALOW IN A GREAT NEIGHBORHOOD! This solid construction home has great curb appeal, corner lot with privacy and spacious side yards! Walking distance to elementary school and on a quiet, safe, side street. South facing back deck just steps off the large kitchen area. Presently one bedroom is set up as a dining room but its a easy conversion back to 3 beds up if you wish. Hardwood floors and quality construction. 2 full baths with mobility accessible ramps and tub setup on the main level. This is a a really nice home with a need for some buyers to focus on cosmetics to meet their tastes. Book your private showing today!! (id:31622)
Property Details
|
MLS® Number
|
NB128157 |
|
Property Type
|
Single Family |
|
Equipment Type
|
Water Heater |
|
Features
|
Level Lot, Corner Site, Balcony/deck/patio |
|
Rental Equipment Type
|
Water Heater |
|
Structure
|
Shed |
Building
|
Bathroom Total
|
2 |
|
Bedrooms Above Ground
|
3 |
|
Bedrooms Total
|
3 |
|
Architectural Style
|
Bungalow |
|
Constructed Date
|
1971 |
|
Cooling Type
|
Heat Pump |
|
Exterior Finish
|
Vinyl |
|
Flooring Type
|
Carpeted, Ceramic, Laminate, Hardwood |
|
Foundation Type
|
Concrete |
|
Heating Fuel
|
Oil |
|
Heating Type
|
Baseboard Heaters, Heat Pump, Hot Water |
|
Stories Total
|
1 |
|
Size Interior
|
2,112 Ft2 |
|
Total Finished Area
|
2112 Sqft |
|
Type
|
House |
|
Utility Water
|
Municipal Water |
Land
|
Access Type
|
Year-round Access |
|
Acreage
|
No |
|
Landscape Features
|
Landscaped, Partially Landscaped |
|
Sewer
|
Municipal Sewage System |
|
Size Irregular
|
6996 |
|
Size Total
|
6996 Sqft |
|
Size Total Text
|
6996 Sqft |
Rooms
| Level |
Type |
Length |
Width |
Dimensions |
|
Basement |
Utility Room |
|
|
9' x 7' |
|
Basement |
Laundry Room |
|
|
6' x 4' |
|
Basement |
Storage |
|
|
7' x 5' |
|
Basement |
Office |
|
|
9' x 9' |
|
Basement |
Family Room |
|
|
19'7'' x 12'8'' |
|
Main Level |
3pc Bathroom |
|
|
7' x 5' |
|
Main Level |
Bedroom |
|
|
11'4'' x 8'4'' |
|
Main Level |
Bedroom |
|
|
10'5'' x 10'4'' |
|
Main Level |
Primary Bedroom |
|
|
12'6'' x 9'6'' |
|
Main Level |
Living Room |
|
|
21'9'' x 12'4'' |
|
Main Level |
Kitchen/dining Room |
|
|
13' x 10'3'' |
https://www.realtor.ca/real-estate/28962582/60-dorothea-saint-john

