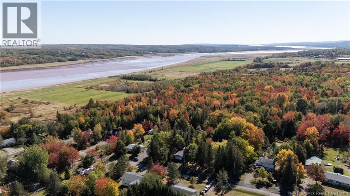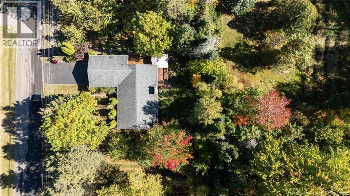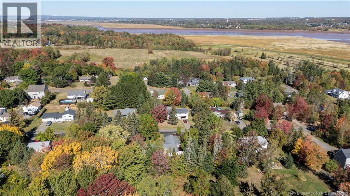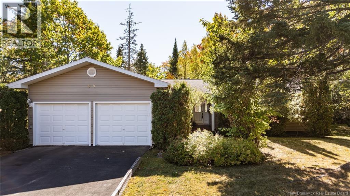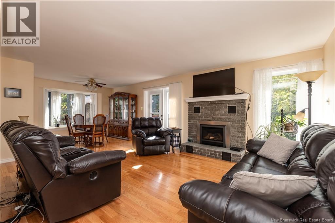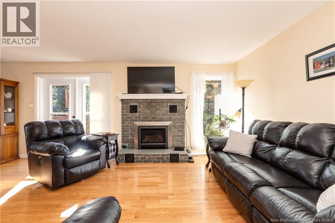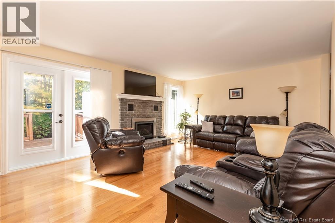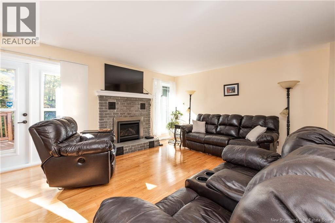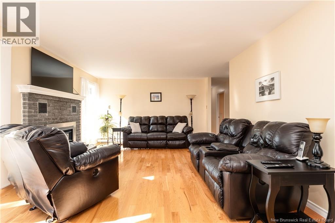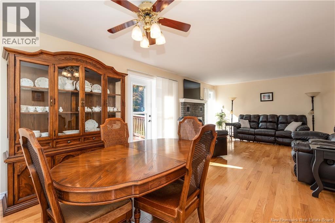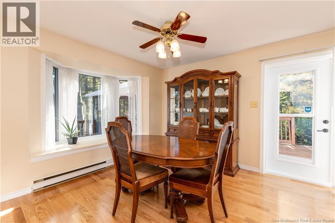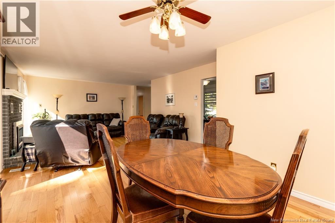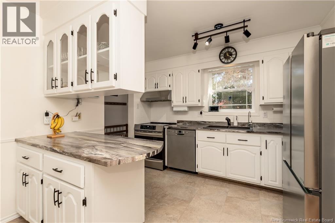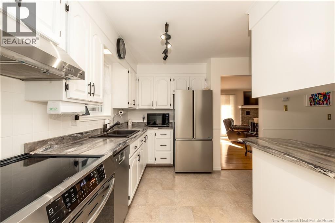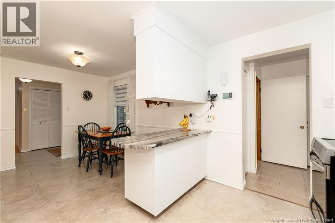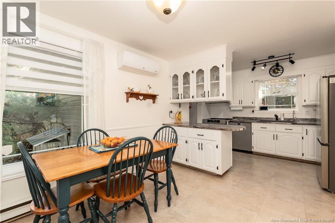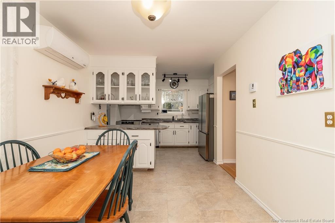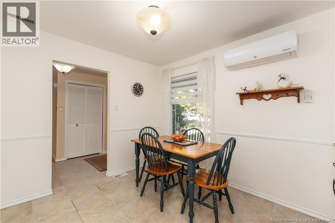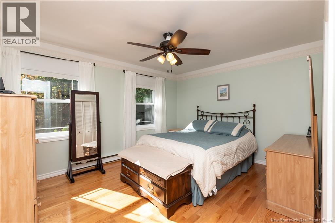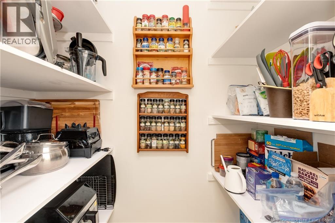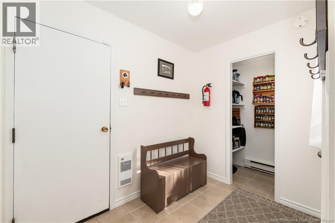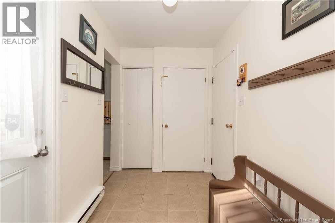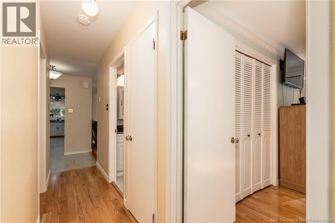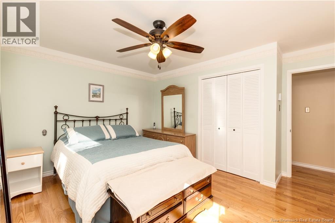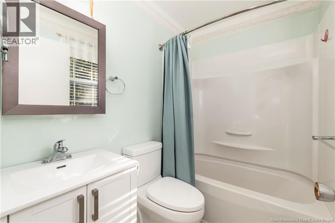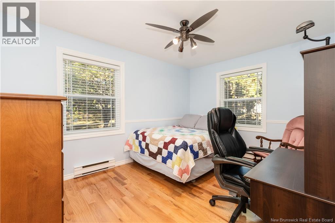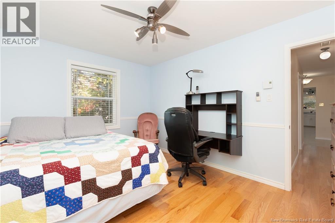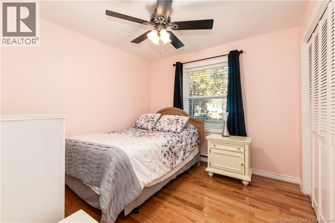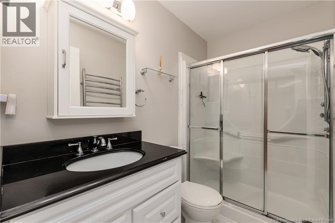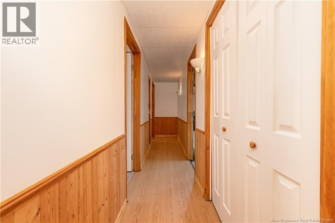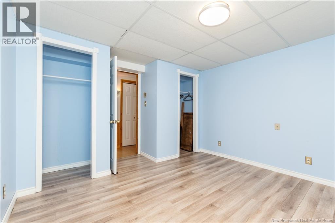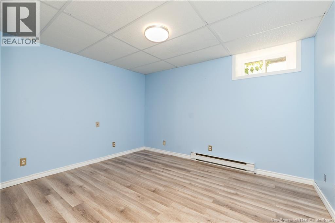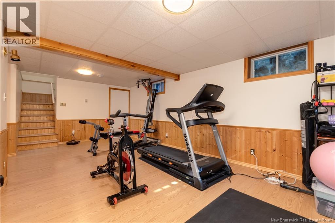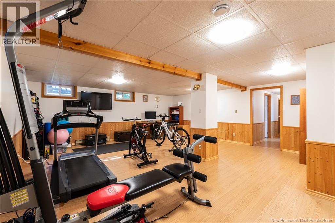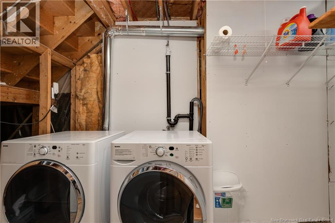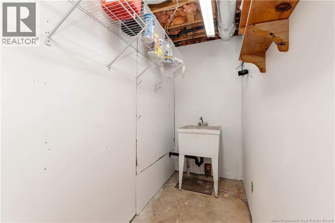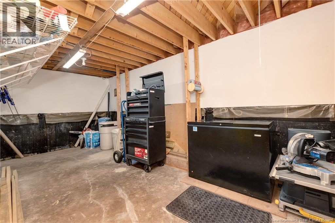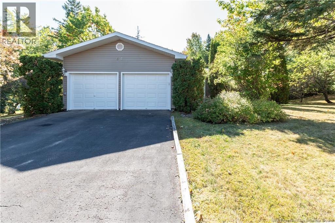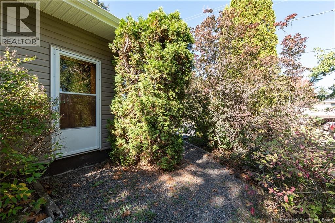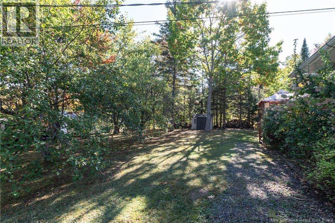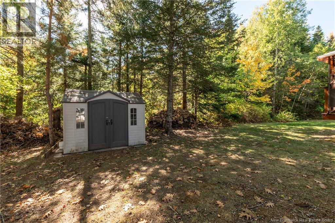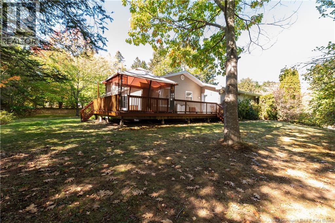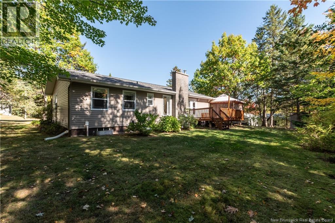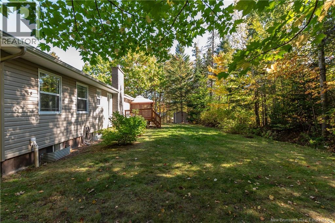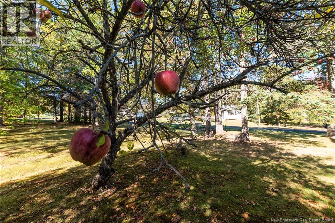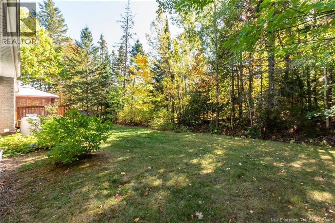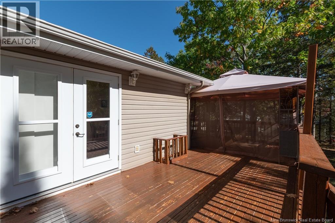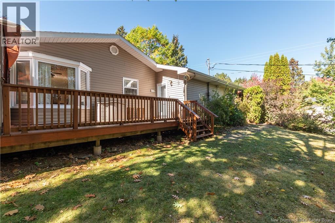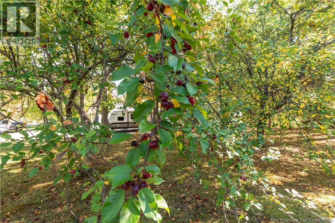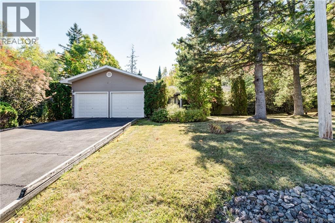5 Bedroom
2 Bathroom
2,445 ft2
Heat Pump
Baseboard Heaters, Heat Pump
Landscaped
$449,900
Welcome to 60 Baxter St, this well maintained property has been pre inspected and is ready for new owners. Located in a highly desirable rural neighborhood, minutes away from Riverview. The main level boasts 3 bedrooms with the primary having a 4 piece ensuite, Livingroom, mudroom, kitchen and 3 piece bathroom, and pantry. The pantry can be converted back into a bathroom if you so wished. Downstairs you will find tons of sq footage with a family room , 2 non conforming bedrooms and a unfinished storage space. The home has an attached garage providing access directly into the kitchen, this is a great feature for unloading groceries, kids and or pets into the home out of the elements. The kitchen is bright with stainless steel appliance and white cupboards. Patio doors leading off the kitchen onto the wrap around deck with a gazebo. Home is heated by baseboard electric, mini split and has a propane fireplace. Property backs a greenbelt of mature tress with 5 apple and 2 pear tress on the property. Lots of outdoor space to try your hand at gardening and having fresh herbs and vegetables. Home is well built, has hardwood and laminate floors and has been well taken care of, pride of ownership is evident. This would be perfect for a family or someone looking to retire and live the rural lifestyle outside of the city limit hustle and bustle. Contact your REALTOR® today to book a showing. (id:31622)
Property Details
|
MLS® Number
|
NB126769 |
|
Property Type
|
Single Family |
|
Equipment Type
|
Propane Tank |
|
Rental Equipment Type
|
Propane Tank |
Building
|
Bathroom Total
|
2 |
|
Bedrooms Above Ground
|
3 |
|
Bedrooms Below Ground
|
2 |
|
Bedrooms Total
|
5 |
|
Basement Type
|
Full |
|
Constructed Date
|
1986 |
|
Cooling Type
|
Heat Pump |
|
Exterior Finish
|
Vinyl |
|
Flooring Type
|
Laminate, Hardwood |
|
Half Bath Total
|
1 |
|
Heating Fuel
|
Electric |
|
Heating Type
|
Baseboard Heaters, Heat Pump |
|
Size Interior
|
2,445 Ft2 |
|
Total Finished Area
|
2445 Sqft |
|
Type
|
House |
|
Utility Water
|
Well |
Parking
Land
|
Access Type
|
Year-round Access |
|
Acreage
|
No |
|
Landscape Features
|
Landscaped |
|
Size Irregular
|
0.66 |
|
Size Total
|
0.66 Ac |
|
Size Total Text
|
0.66 Ac |
Rooms
| Level |
Type |
Length |
Width |
Dimensions |
|
Basement |
Recreation Room |
|
|
22' x 20' |
|
Basement |
Laundry Room |
|
|
5' x 13' |
|
Basement |
Bedroom |
|
|
13' x 12' |
|
Basement |
Bedroom |
|
|
12' x 11' |
|
Main Level |
Primary Bedroom |
|
|
13' x 13' |
|
Main Level |
Mud Room |
|
|
6' x 8' |
|
Main Level |
Living Room |
|
|
13' x 18' |
|
Main Level |
Kitchen |
|
|
11' x 13' |
|
Main Level |
Dining Room |
|
|
11' x 6' |
|
Main Level |
Dining Nook |
|
|
9' x 5' |
|
Main Level |
Bedroom |
|
|
13' x 9' |
|
Main Level |
Bedroom |
|
|
9' x 9' |
|
Main Level |
3pc Bathroom |
|
|
8' x 4' |
https://www.realtor.ca/real-estate/28935373/60-baxter-street-lower-coverdale

