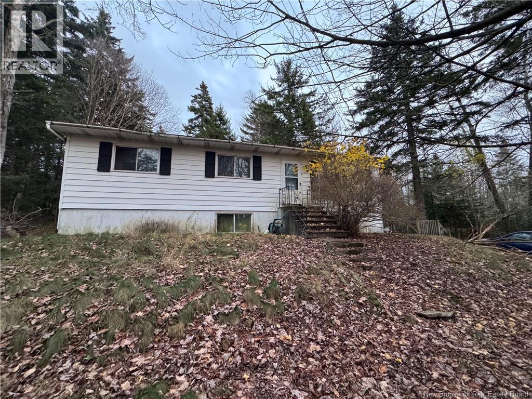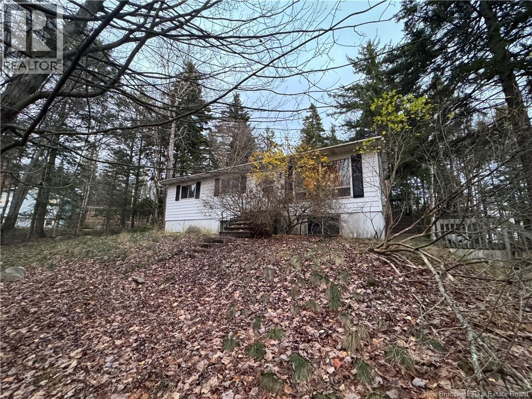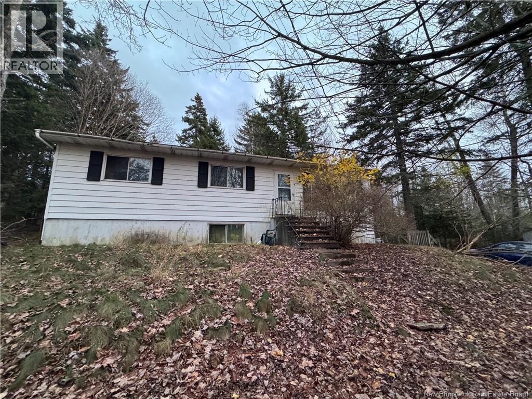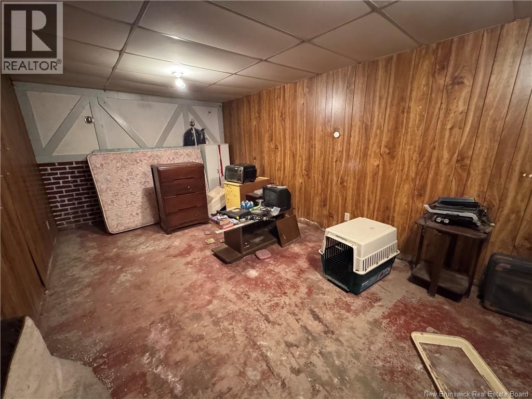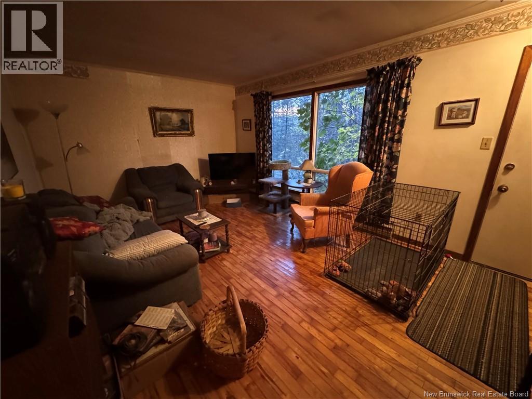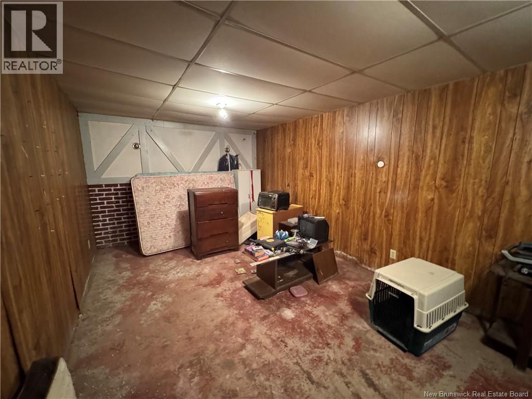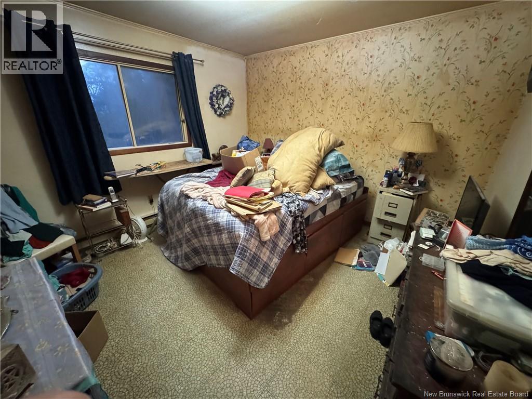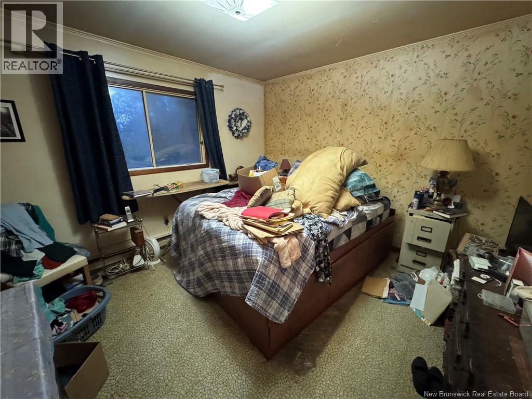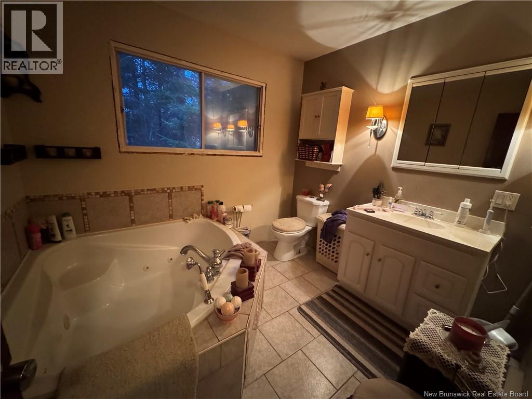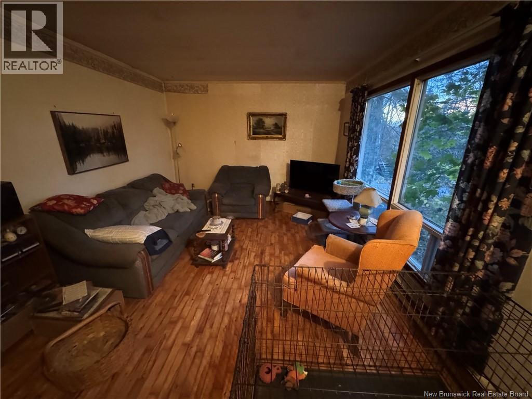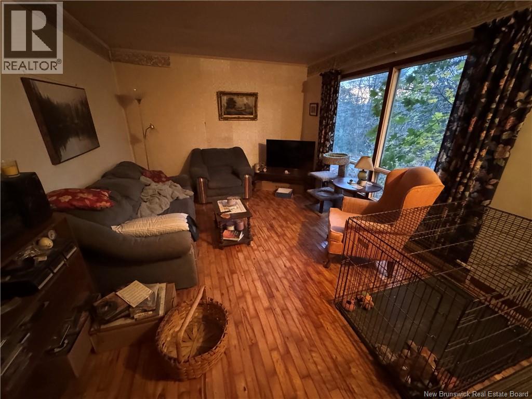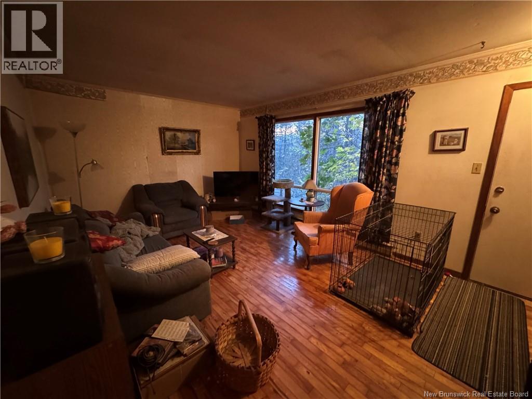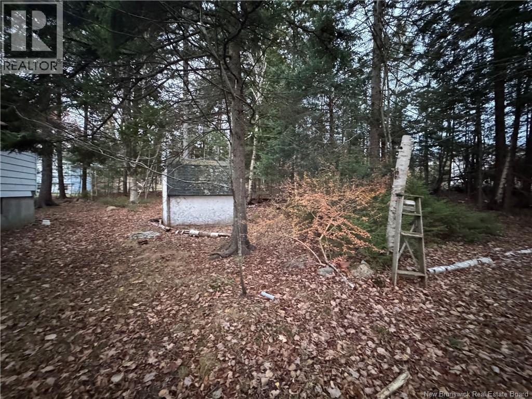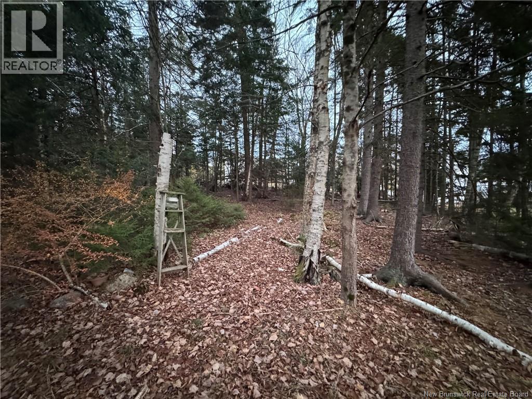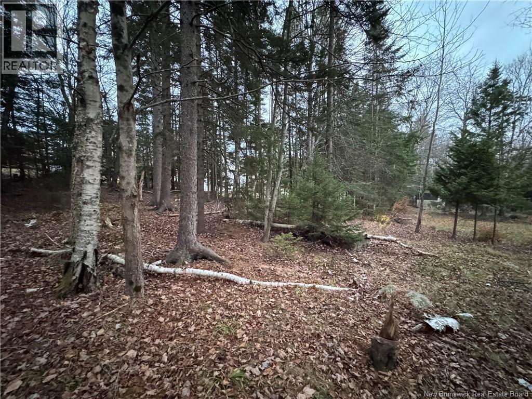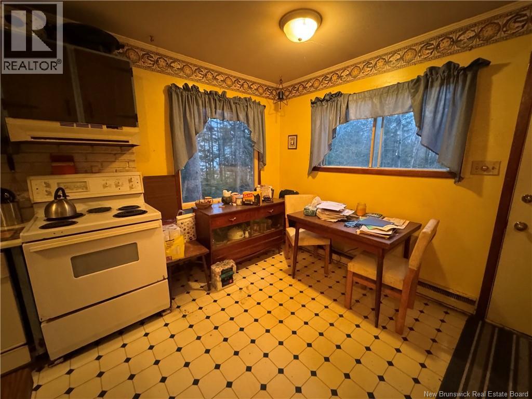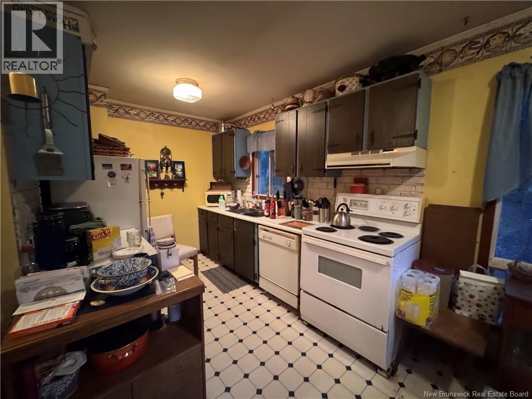6 Wynn Street Rothesay, New Brunswick E2E 2B4
3 Bedroom
1 Bathroom
1,300 ft2
Raised Bungalow
Baseboard Heaters
$200,000
Welcome to 6 Wynn Street! With a private yard encompassing nearly 1/2 an acre, this raised bungalow is located in a great neighbourhood and offers 3 bedrooms with plenty of living space. This home is being sold ""as is, where is"" with no disclosure and all contents remaining at closing. Ideal for a contractor, this home has decent-sized rooms, hardwood floors, main-floor laundry, a large rec room, plenty of storage space, and is a solid home in need of many cosmetic updates. This home features a great yard, plenty of privacy, and is priced below the assessed value. With so much to offer, this affordable home is well worth a look! (id:31622)
Property Details
| MLS® Number | NB130148 |
| Property Type | Single Family |
| Equipment Type | Water Heater |
| Rental Equipment Type | Water Heater |
| Structure | Shed |
Building
| Bathroom Total | 1 |
| Bedrooms Above Ground | 3 |
| Bedrooms Total | 3 |
| Architectural Style | Raised Bungalow |
| Basement Development | Partially Finished |
| Basement Type | Full (partially Finished) |
| Constructed Date | 1974 |
| Exterior Finish | Vinyl |
| Flooring Type | Ceramic, Hardwood |
| Foundation Type | Concrete |
| Heating Fuel | Electric |
| Heating Type | Baseboard Heaters |
| Stories Total | 1 |
| Size Interior | 1,300 Ft2 |
| Total Finished Area | 1300 Sqft |
| Utility Water | Drilled Well, Well |
Land
| Access Type | Year-round Access, Public Road |
| Acreage | No |
| Sewer | Municipal Sewage System |
| Size Irregular | 19504 |
| Size Total | 19504 Sqft |
| Size Total Text | 19504 Sqft |
Rooms
| Level | Type | Length | Width | Dimensions |
|---|---|---|---|---|
| Basement | Other | 19'8'' x 11'4'' | ||
| Basement | Recreation Room | 22'2'' x 11' | ||
| Basement | Storage | 23'2'' x 23' | ||
| Main Level | Laundry Room | 8'4'' x 5' | ||
| Main Level | Dining Room | 11'7'' x 6'8'' | ||
| Main Level | Bath (# Pieces 1-6) | 9' x 8'1'' | ||
| Main Level | Bedroom | 11'8'' x 8'7'' | ||
| Main Level | Bedroom | 11'10'' x 8' | ||
| Main Level | Primary Bedroom | 12'1'' x 11'9'' | ||
| Main Level | Kitchen | 10'9'' x 8'2'' | ||
| Main Level | Living Room | 17'1'' x 11'7'' |
https://www.realtor.ca/real-estate/29104855/6-wynn-street-rothesay
Contact Us
Contact us for more information

