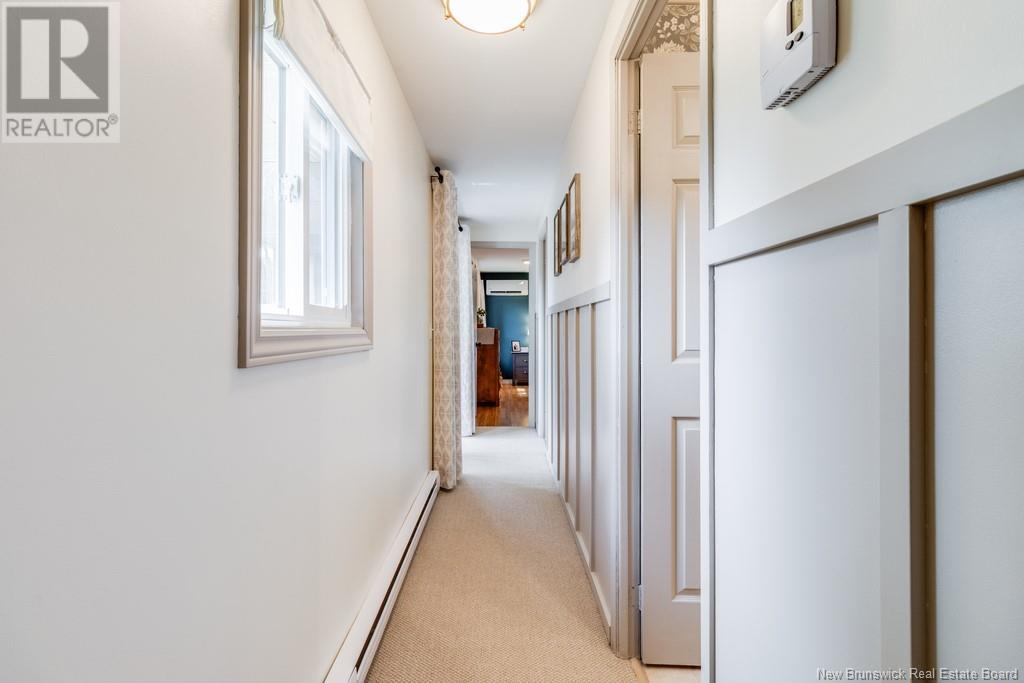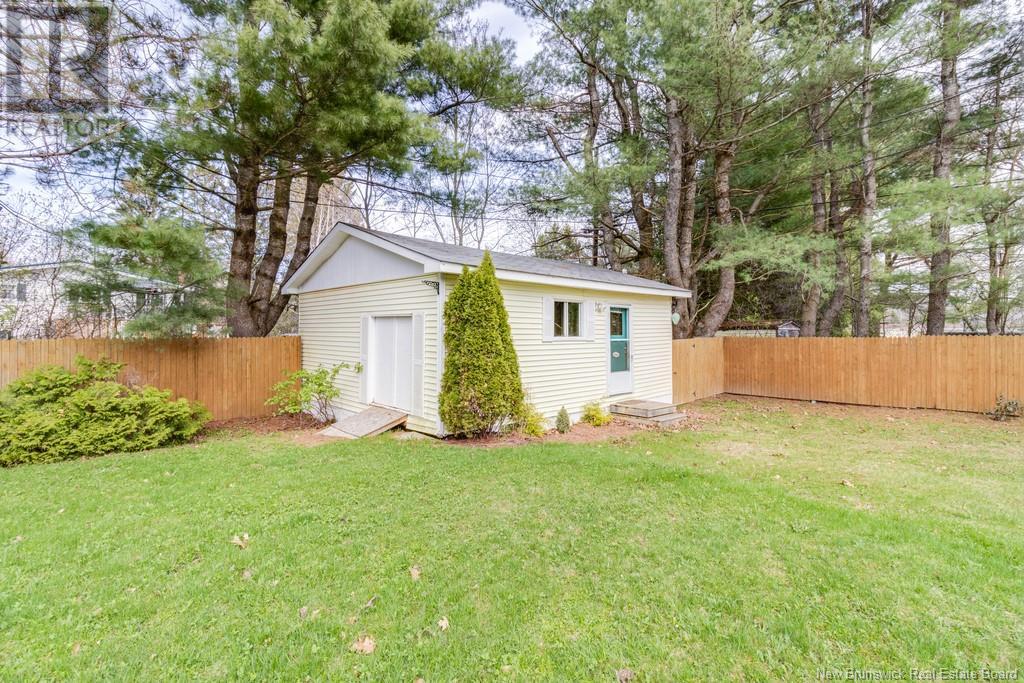6 Randall Street Lincoln, New Brunswick E3B 7E8
$324,900
Straight out of Pinterest and packed with charm! This beautifully renovated 2 bed, 1 bath home is full of surprisesstarting with how spacious it feels. With two stylish additionsincluding a cozy sunken living room, a dreamy 3-season sunroom, and the most Pinterest-worthy mudroom (hello functionality & storage goals!)theres space to relax, entertain, and stay effortlessly organized. The fully finished basement adds even more flexibility including another living space, laundry & storage w/space for another room for office or gym! Renovations include a radon mitigation system, heat pump, updated flooring, trendy light fixtures, wall mouldings, fresh landscaping, custom wallpaper, and more (view the full list of renovations in the photos along with the floor plan). Outside, youll love the backyard & large workshopperfect for hobbies or extra storage. Yes - it is heated & insulated! All tucked in a quiet, friendly neighbourhood close to Fredericton and Oromocto. This adorable & affordable, move-in ready home is a rare gem! Offers due Tuesday, May 20 at 6PM. Don't miss this one, book your private tour today! (id:31622)
Open House
This property has open houses!
2:00 pm
Ends at:4:00 pm
Property Details
| MLS® Number | NB118381 |
| Property Type | Single Family |
| Features | Balcony/deck/patio |
| Structure | Workshop |
Building
| Bathroom Total | 1 |
| Bedrooms Above Ground | 2 |
| Bedrooms Total | 2 |
| Architectural Style | Bungalow |
| Constructed Date | 1978 |
| Cooling Type | Heat Pump |
| Exterior Finish | Vinyl |
| Flooring Type | Carpeted, Laminate, Vinyl |
| Foundation Type | Concrete |
| Heating Fuel | Electric |
| Heating Type | Heat Pump |
| Stories Total | 1 |
| Size Interior | 1,010 Ft2 |
| Total Finished Area | 1610 Sqft |
| Type | House |
| Utility Water | Well |
Land
| Access Type | Year-round Access |
| Acreage | No |
| Landscape Features | Landscaped |
| Sewer | Septic System |
| Size Irregular | 1394 |
| Size Total | 1394 M2 |
| Size Total Text | 1394 M2 |
Rooms
| Level | Type | Length | Width | Dimensions |
|---|---|---|---|---|
| Basement | Recreation Room | 10'6'' x 6'5'' | ||
| Basement | Storage | 10'6'' x 6'5'' | ||
| Basement | Games Room | 21'0'' x 11'3'' | ||
| Main Level | Sunroom | 11'4'' x 5'9'' | ||
| Main Level | Bedroom | 13'1'' x 10'2'' | ||
| Main Level | Bath (# Pieces 1-6) | 10'1'' x 4'10'' | ||
| Main Level | Primary Bedroom | 13'3'' x 11'2'' | ||
| Main Level | Foyer | 11'5'' x 10'9'' | ||
| Main Level | Family Room | 13'8'' x 11'3'' | ||
| Main Level | Living Room | 13'0'' x 11'8'' | ||
| Main Level | Kitchen | 13'4'' x 12'8'' |
https://www.realtor.ca/real-estate/28315465/6-randall-street-lincoln
Contact Us
Contact us for more information















































