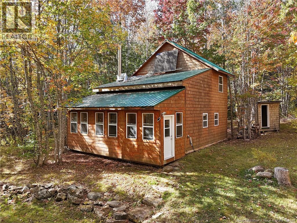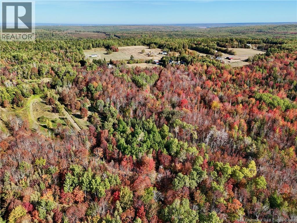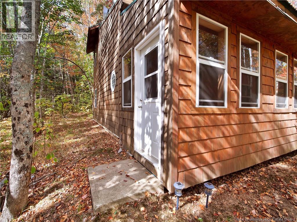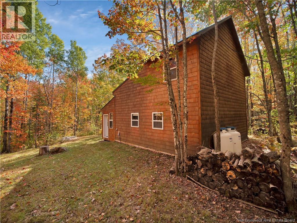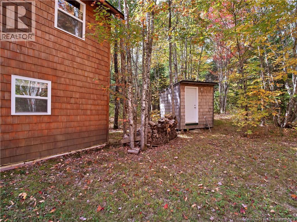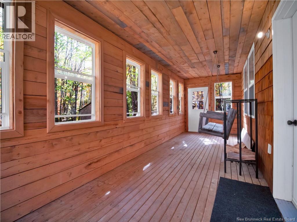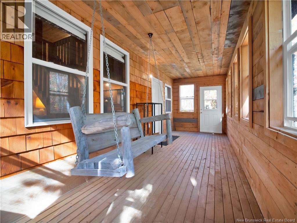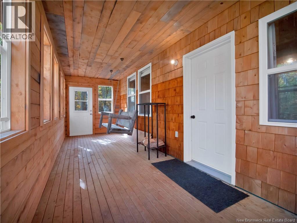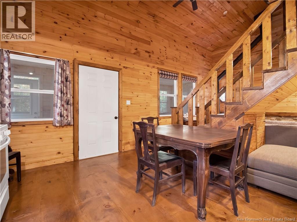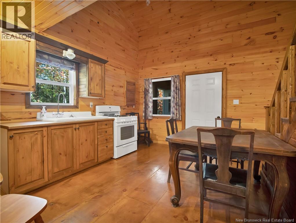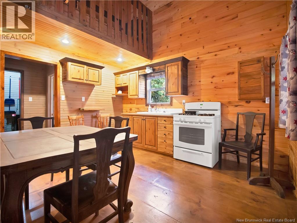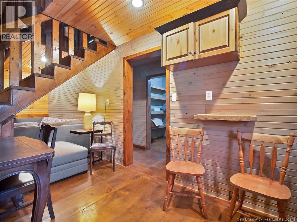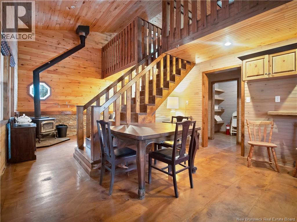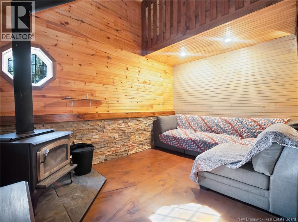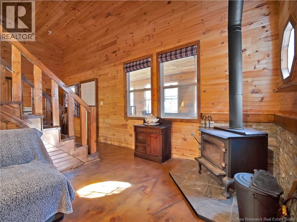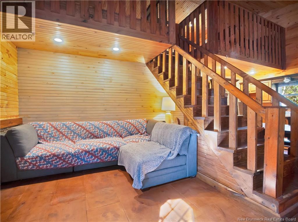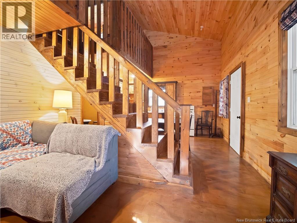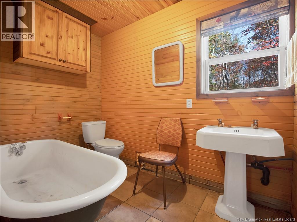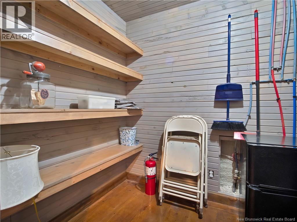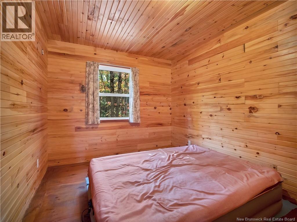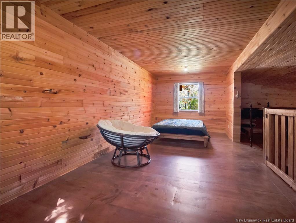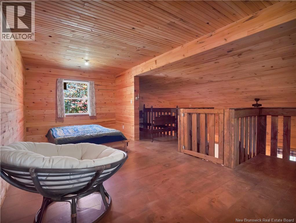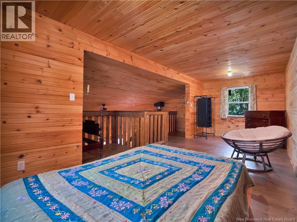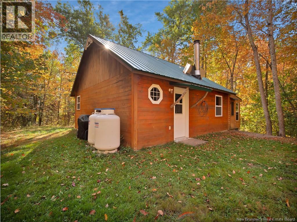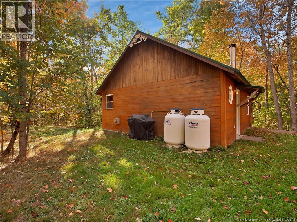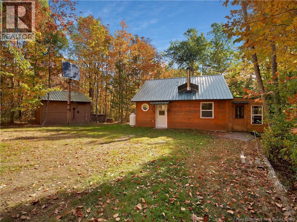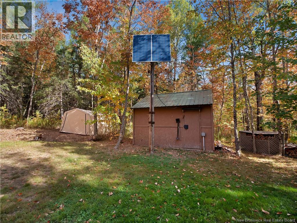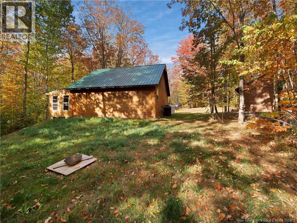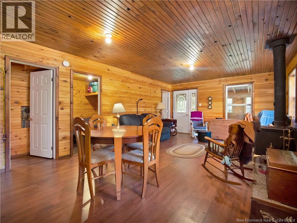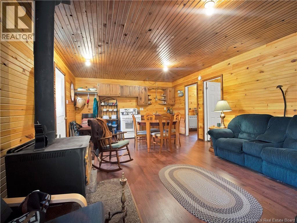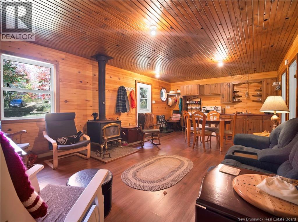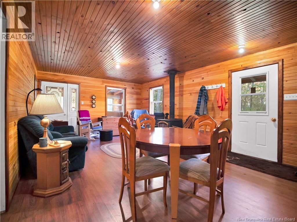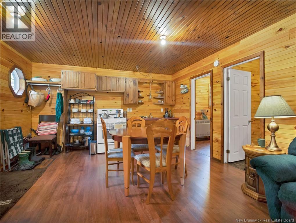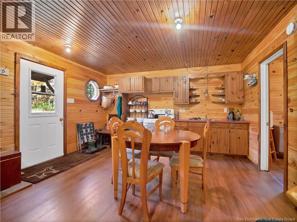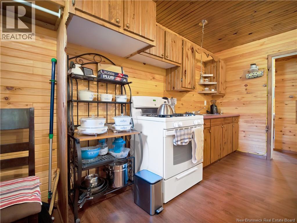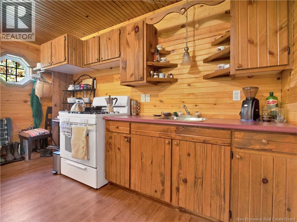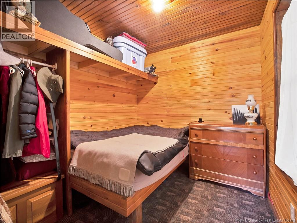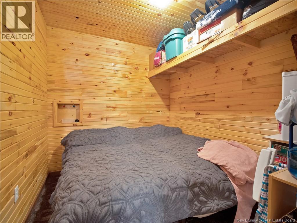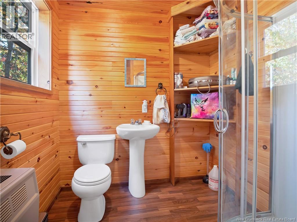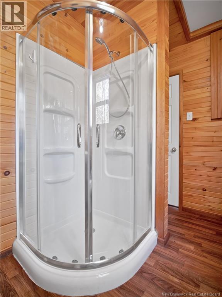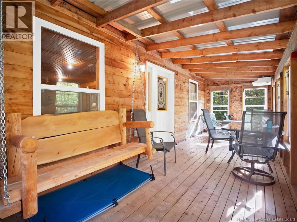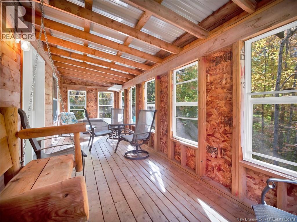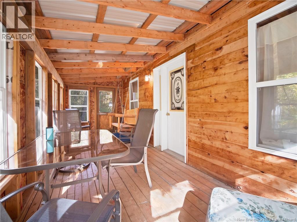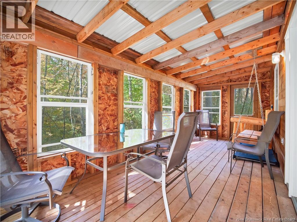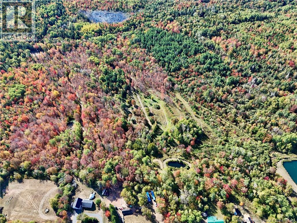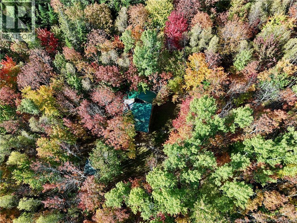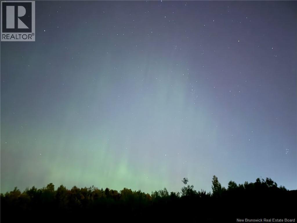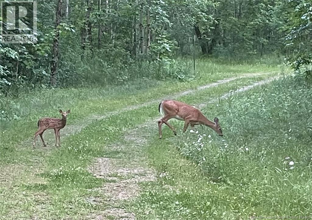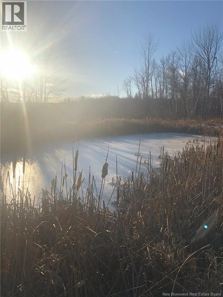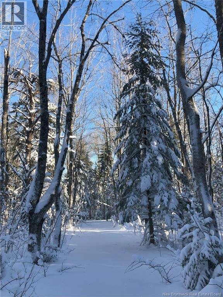3 Bedroom
2 Bathroom
1,185 ft2
Other, Stove
Acreage
$319,000
Nature Retreat with 2 Cottages on 16.7 Acres Just 20 Minutes from Moncton! Welcome to 591 Dawson Settlement Rd a unique property offering not one, but two cozy cottages nestled on 16.7 acres of land, complete with a peaceful stream and pond. Whether youre looking for a family getaway, hunting and fishing paradise, or an outdoor adventure hub, this property has it all. Inside, youll find the charm of a relaxing wood stove, open living spaces, 2 bedrooms + 2 non-conforming bedrooms, 2 bathrooms, and a loft for extra sleeping or storage space. Both cottages feature an enclosed porch, where you can unwind to the soothing sounds of running water. Step outside and enjoy endless possibilities from ATVing, snowmobiling, fishing, hunting, or simply exploring nature. Several storage sheds are included, perfect for tools, equipment, or even a chicken coop. The property is equipped with well and septic, solar power, and propane, making it a versatile and self-sufficient retreat. Conveniently located only 20 minutes from the Gunningsville Bridge in Moncton, this is the perfect balance of privacy and accessibility. If youve been dreaming of a lifestyle where outdoor adventure meets rustic charm, this property is a must-see! (id:31622)
Property Details
|
MLS® Number
|
NB127226 |
|
Property Type
|
Recreational |
|
Equipment Type
|
Propane Tank |
|
Features
|
Treed, Recreational |
|
Rental Equipment Type
|
Propane Tank |
|
Structure
|
Shed |
Building
|
Bathroom Total
|
2 |
|
Bedrooms Above Ground
|
3 |
|
Bedrooms Total
|
3 |
|
Exterior Finish
|
Cedar Shingles |
|
Flooring Type
|
Hardwood |
|
Foundation Type
|
Concrete, Slab |
|
Heating Fuel
|
Electric, Propane, Wood |
|
Heating Type
|
Other, Stove |
|
Size Interior
|
1,185 Ft2 |
|
Total Finished Area
|
1185 Sqft |
|
Utility Water
|
Dug Well |
Land
|
Access Type
|
Year-round Access, Private Road, Public Road |
|
Acreage
|
Yes |
|
Sewer
|
Septic System |
|
Size Irregular
|
16.7 |
|
Size Total
|
16.7 Ac |
|
Size Total Text
|
16.7 Ac |
Rooms
| Level |
Type |
Length |
Width |
Dimensions |
|
Second Level |
Loft |
|
|
23'0'' x 13'6'' |
|
Main Level |
Enclosed Porch |
|
|
23'4'' x 7'7'' |
|
Main Level |
3pc Bathroom |
|
|
8'11'' x 5'9'' |
|
Main Level |
Kitchen/dining Room |
|
|
23'5'' x 13'7'' |
|
Main Level |
Storage |
|
|
5'2'' x 6'4'' |
|
Main Level |
Bedroom |
|
|
8'11'' x 10'0'' |
|
Main Level |
3pc Bathroom |
|
|
8'9'' x 6'9'' |
|
Main Level |
Enclosed Porch |
|
|
24'0'' x 8'0'' |
|
Main Level |
Kitchen/dining Room |
|
|
23'0'' x 13'9'' |
|
Main Level |
Bedroom |
|
|
8'10'' x 7'8'' |
|
Main Level |
Bedroom |
|
|
8'10'' x 7'10'' |
https://www.realtor.ca/real-estate/28918596/591-dawson-settlement-road-hillsborough

