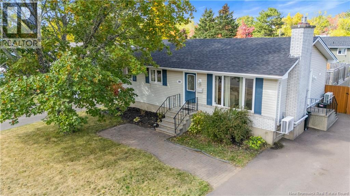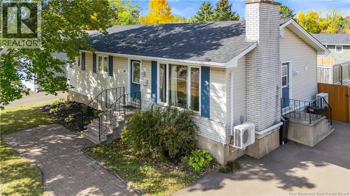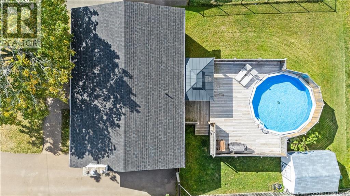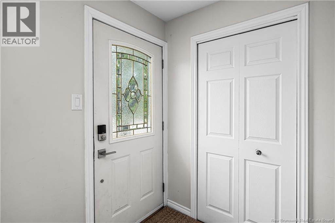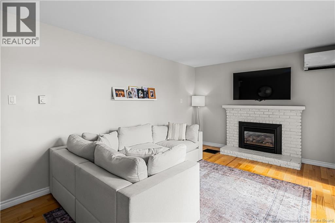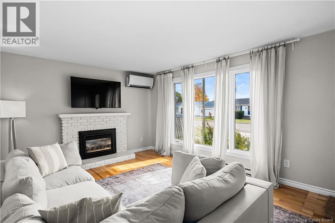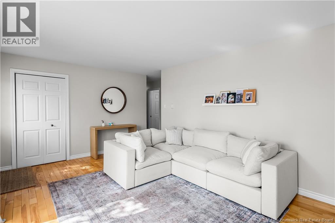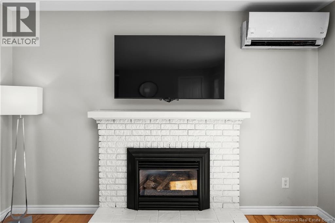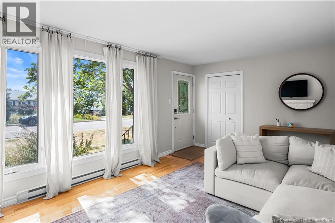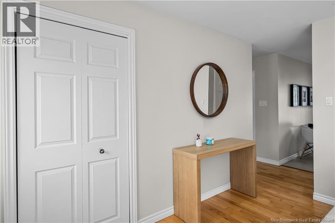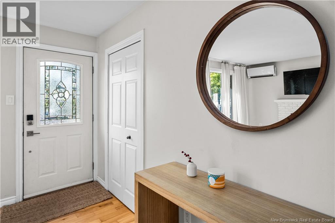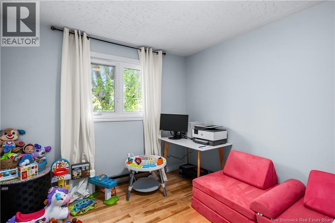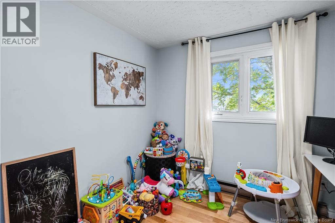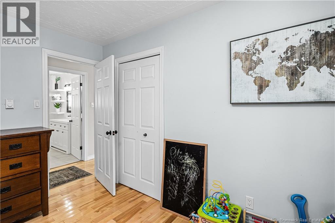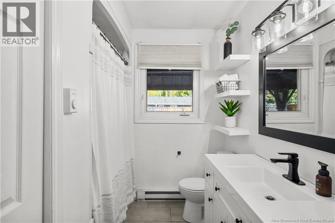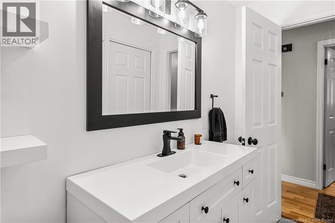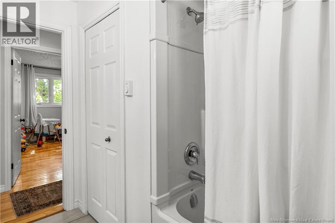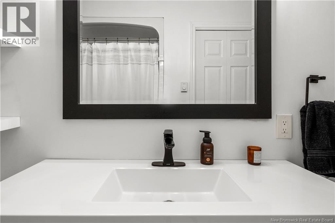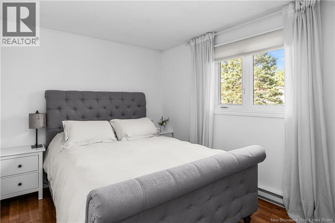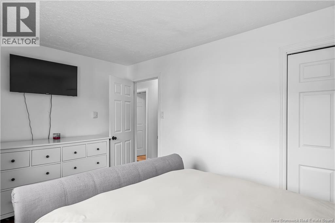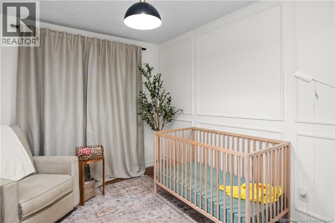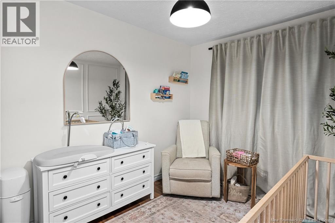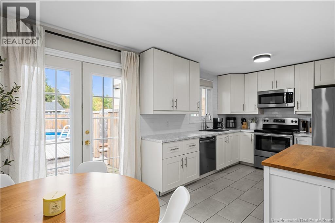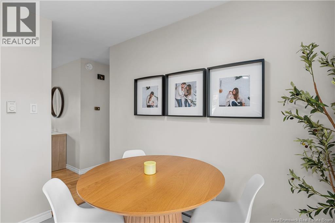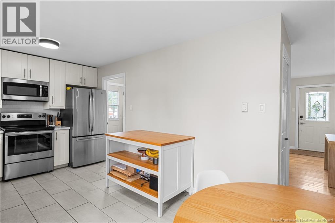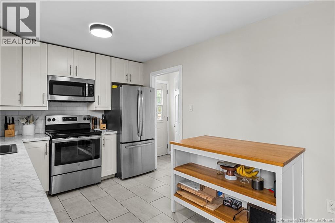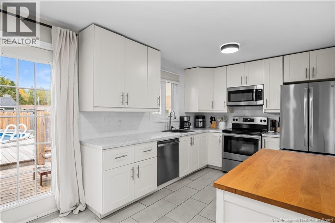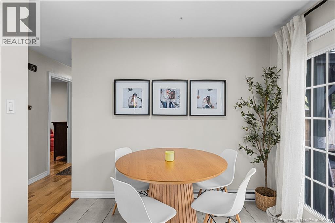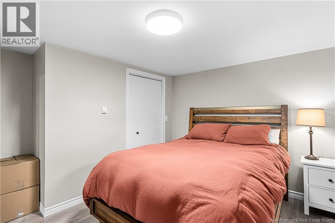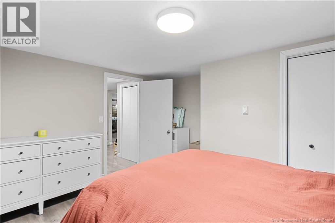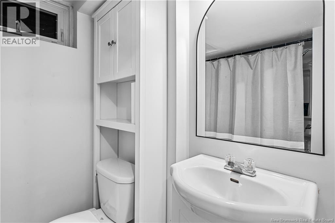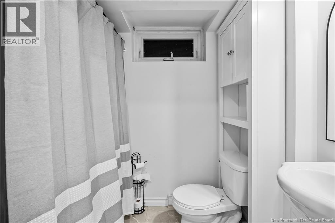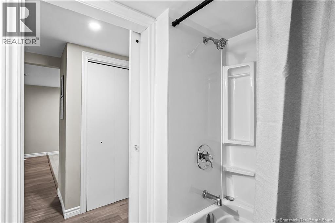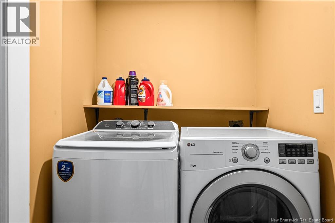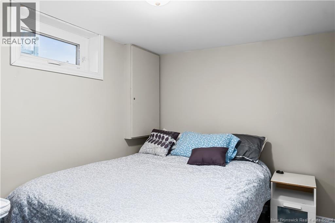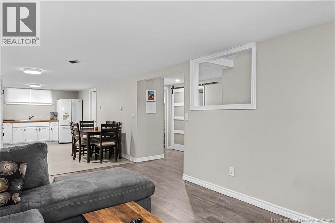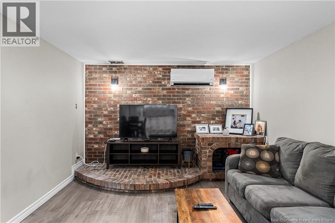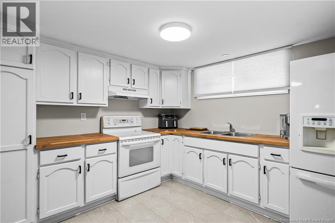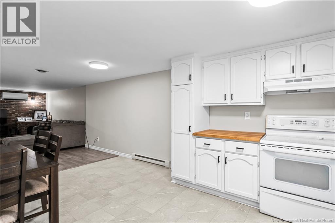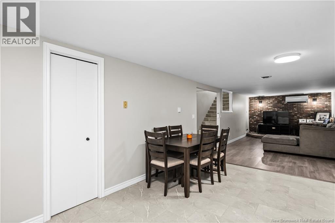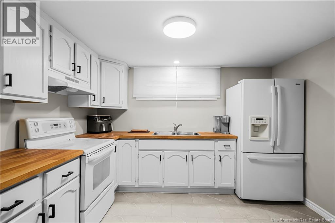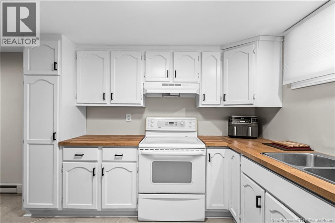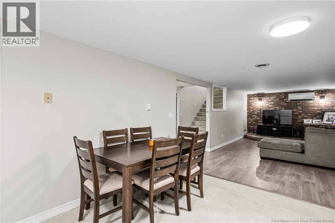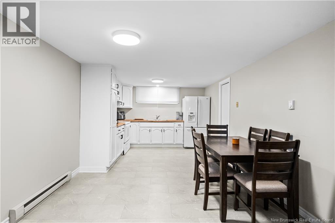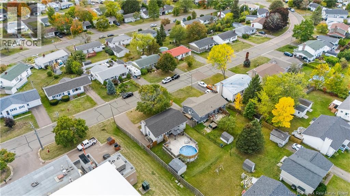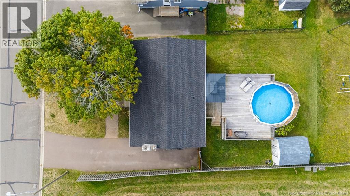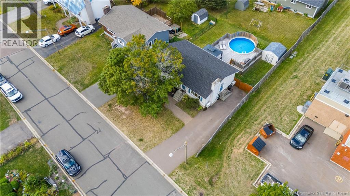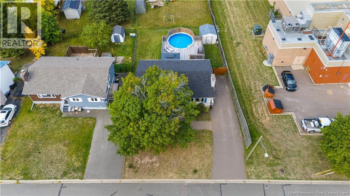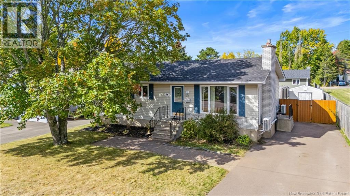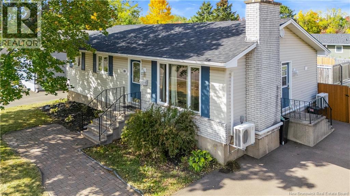59 Wynwood Drive Moncton, New Brunswick E1A 2M2
$389,000
OPEN HOUSE SUNDAY OCTOBER 5 2PM-4PM A MUST SEE - This Home Stands Out!! The perks are interesting! Proximity to Kay Arena and schools. Convenient, for families with children, good residential street with a family-friendly feel and Nearby essentials (shopping, dining, parks, public transit. CHARMING BUNGALOW Welcoming front entry with clean, neutral finishes, bright, open living area with ample natural light with smooth flow to dining and kitchen for entertaining. Modern white kitchen cabinets, backsplash, breakfast nook or informal dining. Looking out the patio doors you will see large deck** adjacent to dining area, ideal for outdoor dining and entertaining and above-ground pool** with surrounding space for loungers and guests. Generous yard space behind the pool/deck; Room for children to play, family BBQs, and gardening enthusiasts. Master bedroom: ** Comfortable size with closet space, 2 bedrooms can function as guest room or home office, ideal for children or a hobby room. All bedrooms feature soft neutral tones and convenient access to the bath Updated well-maintained full bathroom. Modern fixtures and vanity. Private side entrance with possibility for in-law suite or apartment. Lower level Full-functioning kitchen and Living Room 4 pcs bathroom and comfortable common area, 2 non-conforming bedrooms and a dedicated laundry area dont miss out ! NEW ROOF, TWO MINI SPLIT AND ELECTRIC FIREPLACE ! Call your realtor today for private viewing. (id:31622)
Open House
This property has open houses!
2:00 pm
Ends at:4:00 pm
Property Details
| MLS® Number | NB127701 |
| Property Type | Single Family |
| Features | Balcony/deck/patio |
| Pool Type | Above Ground Pool |
Building
| Bathroom Total | 2 |
| Bedrooms Above Ground | 3 |
| Bedrooms Below Ground | 2 |
| Bedrooms Total | 5 |
| Basement Development | Finished |
| Basement Type | Full (finished) |
| Constructed Date | 1976 |
| Cooling Type | Heat Pump |
| Exterior Finish | Vinyl |
| Flooring Type | Ceramic, Laminate, Vinyl, Hardwood, Wood |
| Foundation Type | Concrete |
| Heating Fuel | Electric |
| Heating Type | Heat Pump |
| Size Interior | 2,092 Ft2 |
| Total Finished Area | 2092 Sqft |
| Type | House |
| Utility Water | Municipal Water |
Land
| Access Type | Year-round Access, Road Access |
| Acreage | No |
| Fence Type | Fully Fenced |
| Sewer | Municipal Sewage System |
| Size Irregular | 585 |
| Size Total | 585 M2 |
| Size Total Text | 585 M2 |
Rooms
| Level | Type | Length | Width | Dimensions |
|---|---|---|---|---|
| Basement | 4pc Bathroom | 7'2'' x 5'6'' | ||
| Basement | Bedroom | 13'2'' x 12'0'' | ||
| Basement | Bedroom | 11'3'' x 8'3'' | ||
| Basement | Kitchen/dining Room | 17'5'' x 10'10'' | ||
| Basement | Family Room | 11'2'' x 20'5'' | ||
| Main Level | Bedroom | 11'0'' x 9'0'' | ||
| Main Level | Bedroom | 9'3'' x 9'3'' | ||
| Main Level | Bedroom | 9'6'' x 11'11'' | ||
| Main Level | 4pc Bathroom | 9'9'' x 6'10'' | ||
| Main Level | Living Room | 17'8'' x 11'11'' | ||
| Main Level | Kitchen/dining Room | 17'8'' x 9'2'' |
https://www.realtor.ca/real-estate/28939781/59-wynwood-drive-moncton
Contact Us
Contact us for more information

