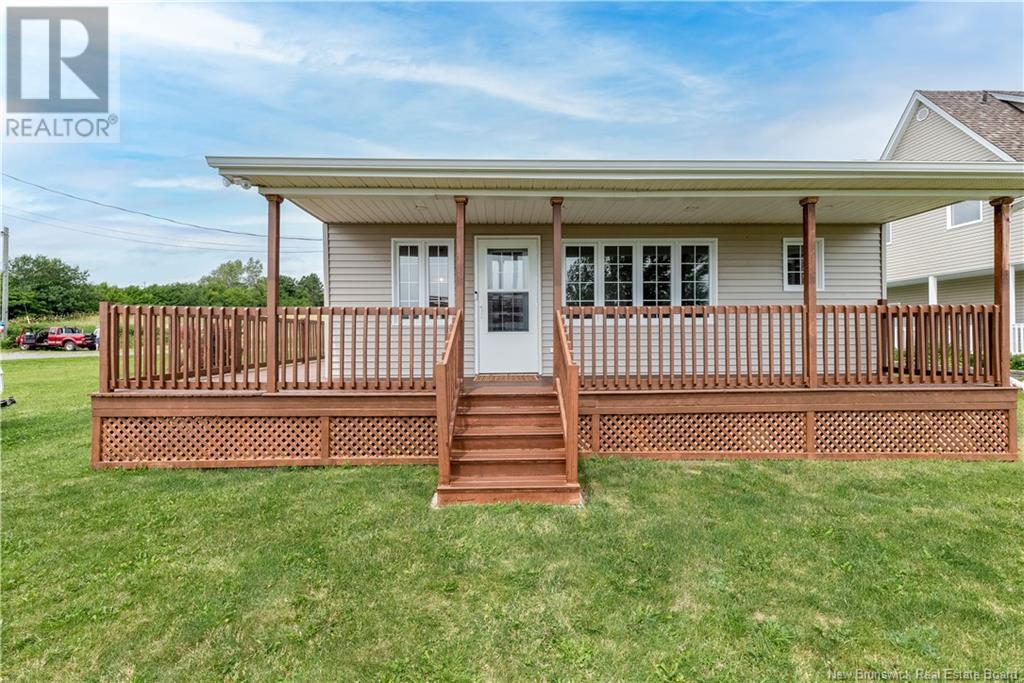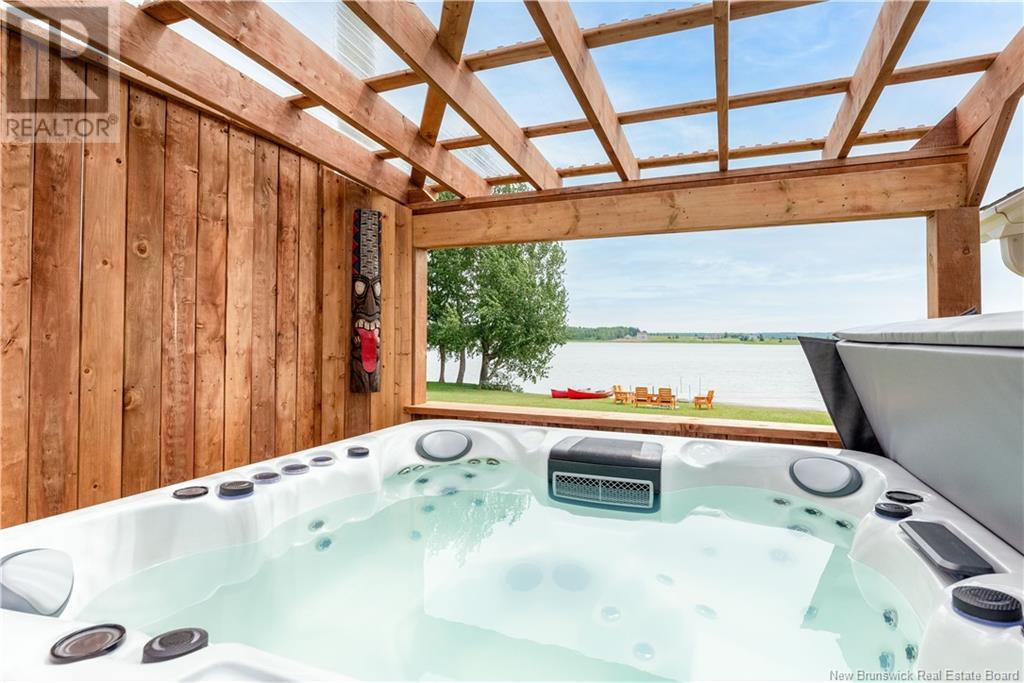3 Bedroom
2 Bathroom
1,120 ft2
Heat Pump
Baseboard Heaters, Heat Pump
Waterfront On River
$449,000
Welcome to 59 Ch Tom, A Paradise WATERFRONT year-round home with great income opportunity overlooking the Cocagne River. This cozy backyard awaits with a Brand new EZ Dock/gangway leading to the river, A Brand New 6 Person Hot-Tub sitting on a newly built Gazebo offering spectacular Views. The Inside is Freshly Painted with New lighting Fixtures, Renovated Full Bathroom, New Custom Blinds, Upgraded Electrical, Schlage Door Handle and Security Camera. The OPEN CONCEPT Living room, Dining and Kitchen are perfect for entertaining or relaxing with an amazing view of the water through the solid wall of windows. The main floor also includes 3 good sized bedrooms (Primary bedroom with ensuite) as well as a second 3 piece bathroom off the main living area plus a separate laundry area and storage. Enjoy the large front porch for a morning coffee or for watching the sunset on the river. This home sits on a new foundation. Other upgrades include a new well and septic in 2012 as well as the roof, mini split. (id:31622)
Property Details
|
MLS® Number
|
NB118806 |
|
Property Type
|
Single Family |
|
Water Front Type
|
Waterfront On River |
Building
|
Bathroom Total
|
2 |
|
Bedrooms Above Ground
|
3 |
|
Bedrooms Total
|
3 |
|
Cooling Type
|
Heat Pump |
|
Exterior Finish
|
Vinyl |
|
Half Bath Total
|
1 |
|
Heating Type
|
Baseboard Heaters, Heat Pump |
|
Size Interior
|
1,120 Ft2 |
|
Total Finished Area
|
1120 Sqft |
|
Type
|
House |
|
Utility Water
|
Drilled Well, Well |
Land
|
Acreage
|
No |
|
Sewer
|
Septic System |
|
Size Irregular
|
1156 |
|
Size Total
|
1156 M2 |
|
Size Total Text
|
1156 M2 |
Rooms
| Level |
Type |
Length |
Width |
Dimensions |
|
Main Level |
Laundry Room |
|
|
6'1'' x 9'5'' |
|
Main Level |
Foyer |
|
|
3'10'' x 5'7'' |
|
Main Level |
3pc Ensuite Bath |
|
|
5'1'' x 9'8'' |
|
Main Level |
3pc Bathroom |
|
|
5'1'' x 5'1'' |
|
Main Level |
Bedroom |
|
|
10'4'' x 9'10'' |
|
Main Level |
Bedroom |
|
|
9'6'' x 11'6'' |
|
Main Level |
Bedroom |
|
|
13'6'' x 13'5'' |
|
Main Level |
Living Room |
|
|
11'1'' x 11'1'' |
|
Main Level |
Dining Room |
|
|
11'1'' x 9'4'' |
|
Main Level |
Kitchen |
|
|
8'11'' x 9'4'' |
https://www.realtor.ca/real-estate/28341299/59-tom-lane-cocagne
























