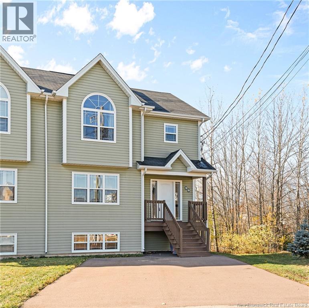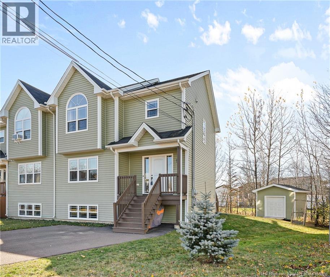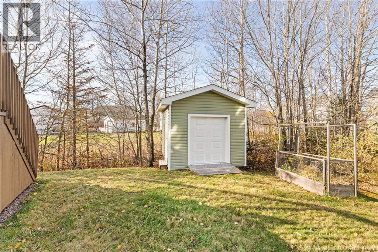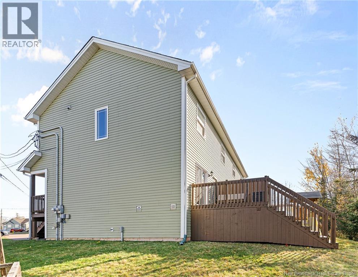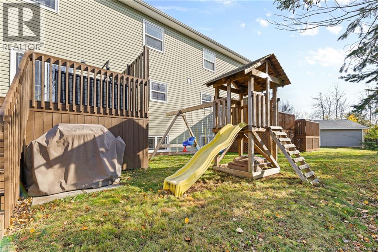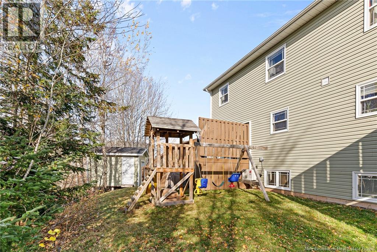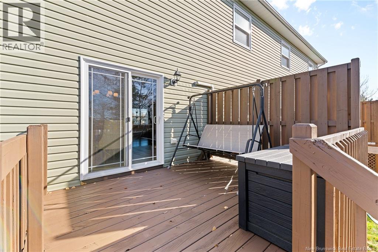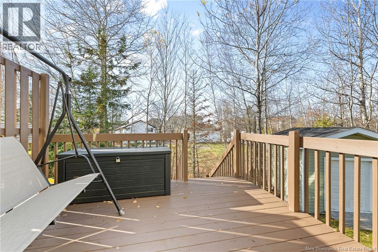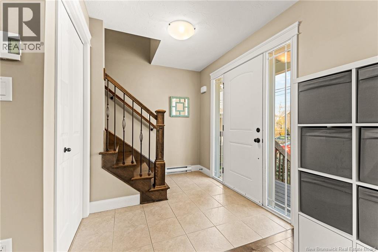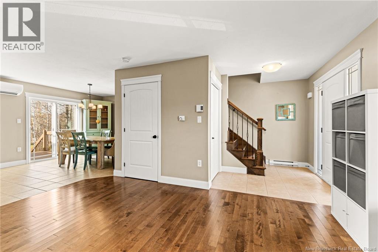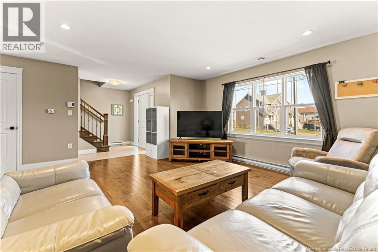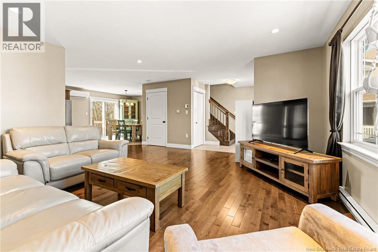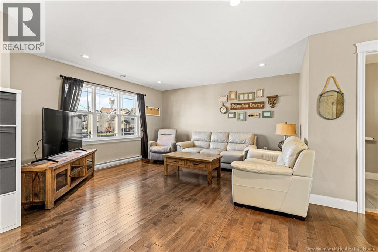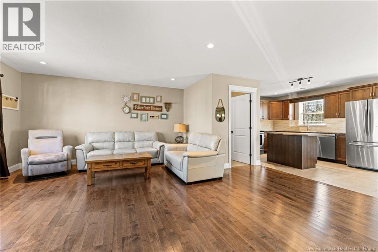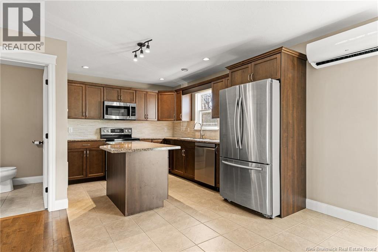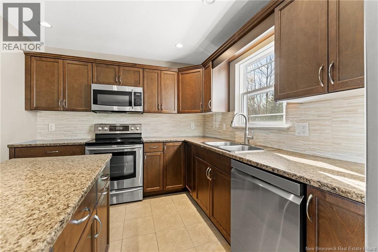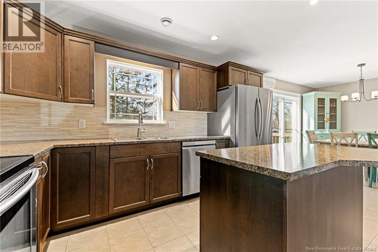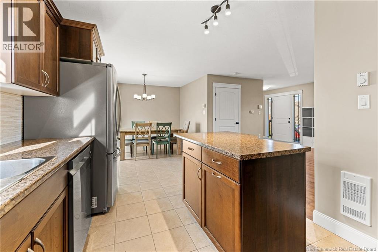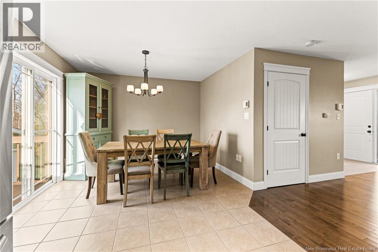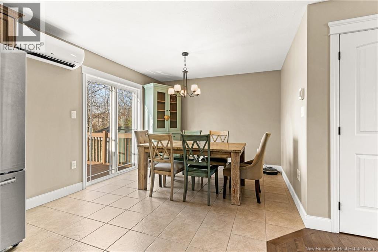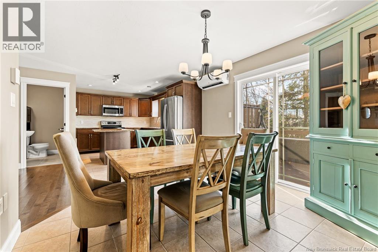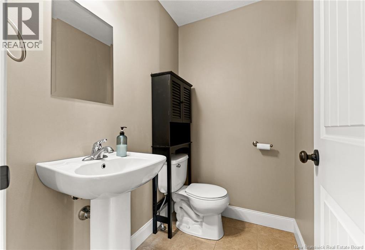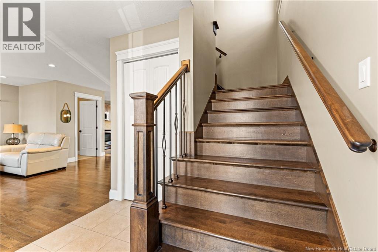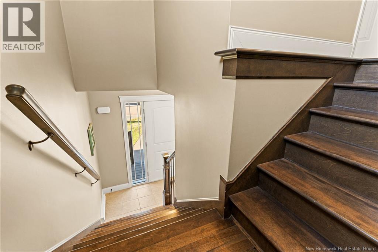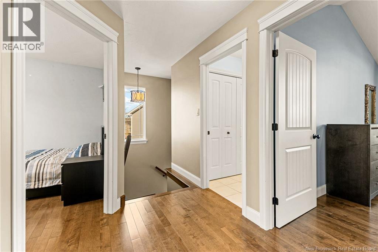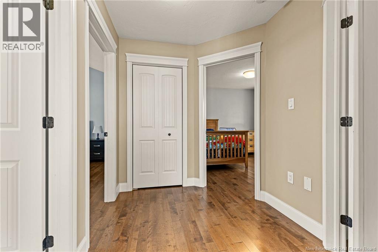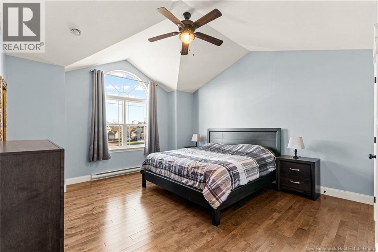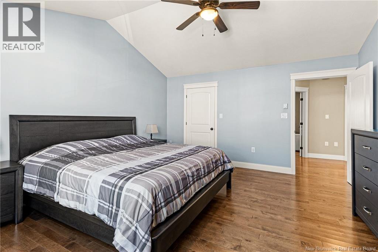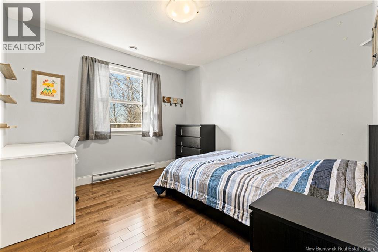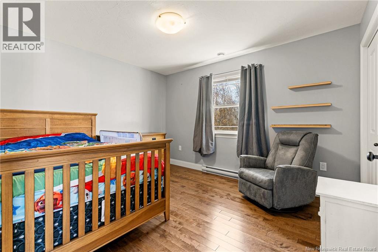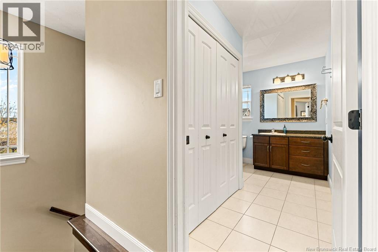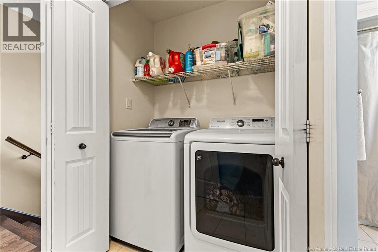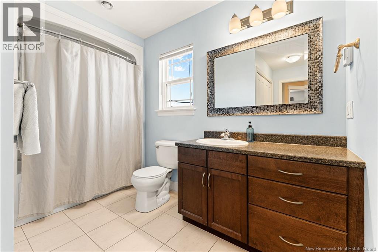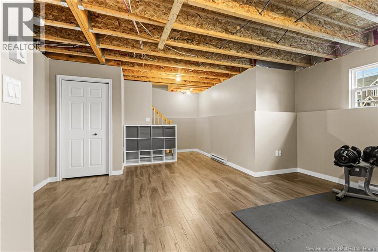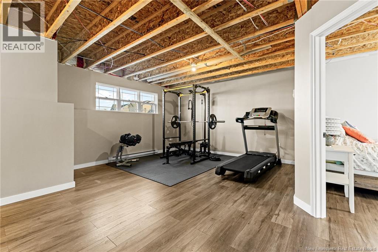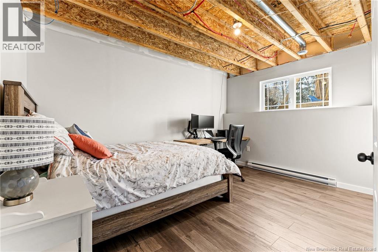4 Bedroom
2 Bathroom
1,850 ft2
Heat Pump
Baseboard Heaters, Heat Pump
$359,900
Welcome home to this move-in-ready semi-detached in the heart of Moncton North, tucked away on a quiet dead-end street! Step inside the spacious open-concept main floor where the modern kitchen with tons of cabinetry flows effortlessly into the dining area and out through sliding doors to the generous rear patio perfect for morning coffee or evening BBQs. The large, light-filled living room offers plenty of space for family and friends, a convenient half-bath rounds out the level, and a ductless heat pump ensures year-round comfort. Head upstairs to three generous bedrooms, including a primary with walk-in closet, a full 4-piece bathroom with laundry, and abundant natural light. Downstairs youll find a cozy family room, fourth bedroom, rough-in for a future bathroom, and loads of storage. Outside, enjoy the paved double-wide driveway, beautifully landscaped lot with mature trees at the back for privacy, a storage shed, and that fantastic patio area. Immaculately maintained and ready for you to move right in! (id:31622)
Property Details
|
MLS® Number
|
NB130244 |
|
Property Type
|
Single Family |
|
Structure
|
Shed |
Building
|
Bathroom Total
|
2 |
|
Bedrooms Above Ground
|
3 |
|
Bedrooms Below Ground
|
1 |
|
Bedrooms Total
|
4 |
|
Constructed Date
|
2012 |
|
Cooling Type
|
Heat Pump |
|
Exterior Finish
|
Vinyl |
|
Flooring Type
|
Hardwood |
|
Foundation Type
|
Concrete |
|
Half Bath Total
|
1 |
|
Heating Fuel
|
Electric |
|
Heating Type
|
Baseboard Heaters, Heat Pump |
|
Stories Total
|
2 |
|
Size Interior
|
1,850 Ft2 |
|
Total Finished Area
|
1850 Sqft |
|
Utility Water
|
Municipal Water |
Land
|
Acreage
|
No |
|
Sewer
|
Municipal Sewage System |
|
Size Irregular
|
404 |
|
Size Total
|
404 M2 |
|
Size Total Text
|
404 M2 |
Rooms
| Level |
Type |
Length |
Width |
Dimensions |
|
Second Level |
Laundry Room |
|
|
5'9'' x 3'7'' |
|
Second Level |
4pc Bathroom |
|
|
10'5'' x 5'4'' |
|
Second Level |
Bedroom |
|
|
10'8'' x 10'2'' |
|
Second Level |
Bedroom |
|
|
12' x 11' |
|
Second Level |
Other |
|
|
7' x 4' |
|
Second Level |
Primary Bedroom |
|
|
13'6'' x 13' |
|
Basement |
Storage |
|
|
X |
|
Basement |
Bedroom |
|
|
13'5'' x 11' |
|
Basement |
Family Room |
|
|
13'5'' x 13' |
|
Main Level |
2pc Bathroom |
|
|
6' x 4'1'' |
|
Main Level |
Dining Room |
|
|
11' x 10'6'' |
|
Main Level |
Kitchen |
|
|
13' x 9'4'' |
|
Main Level |
Living Room |
|
|
14' x 14' |
|
Main Level |
Foyer |
|
|
X |
https://www.realtor.ca/real-estate/29109967/59-caspian-court-moncton

