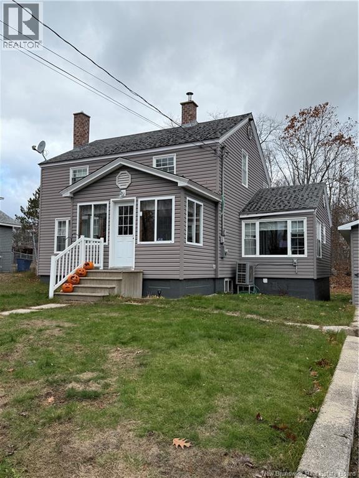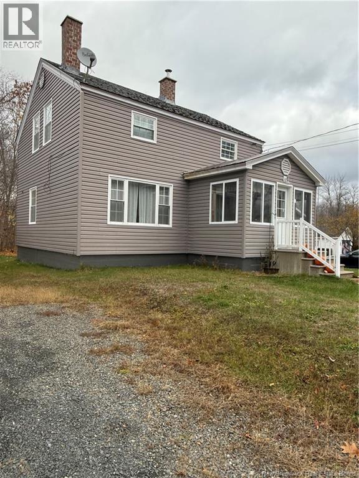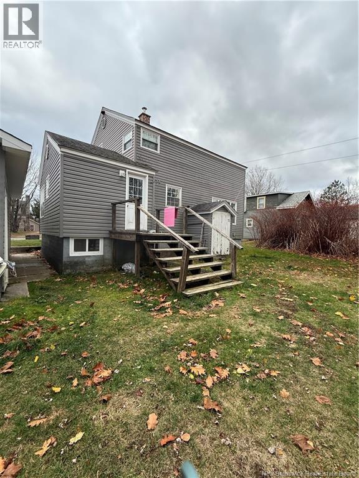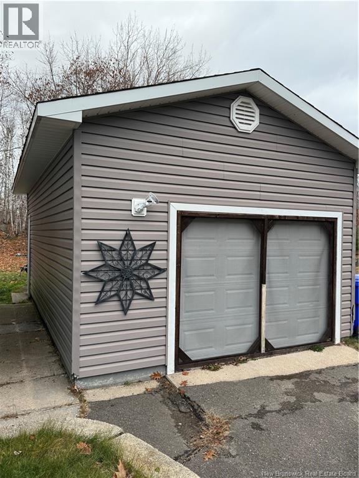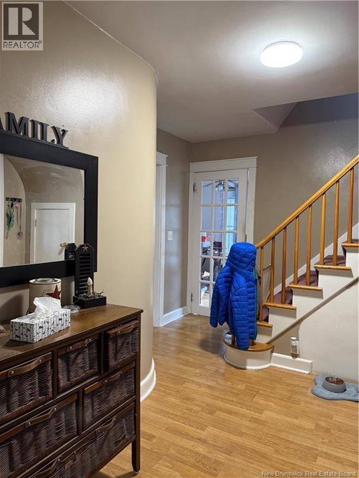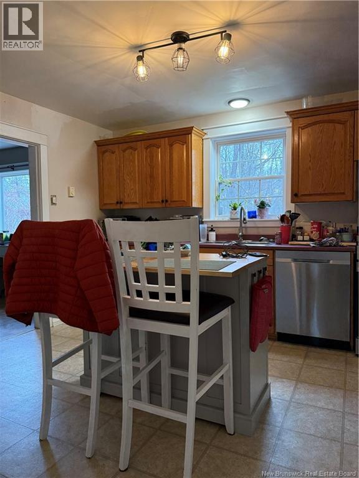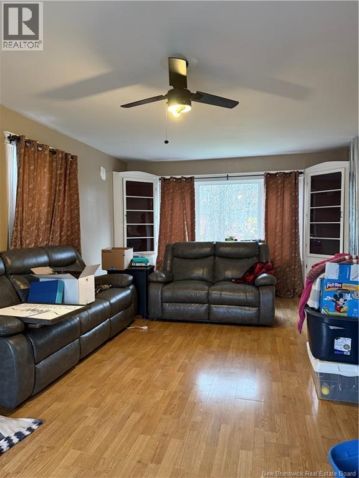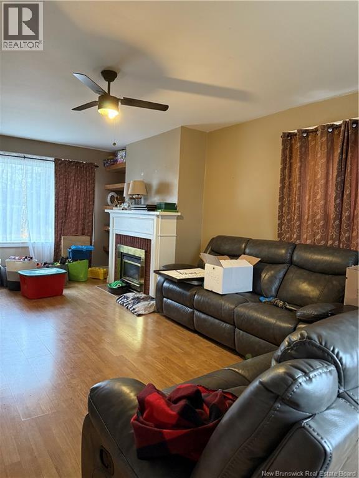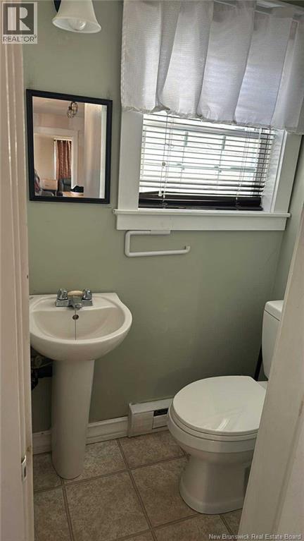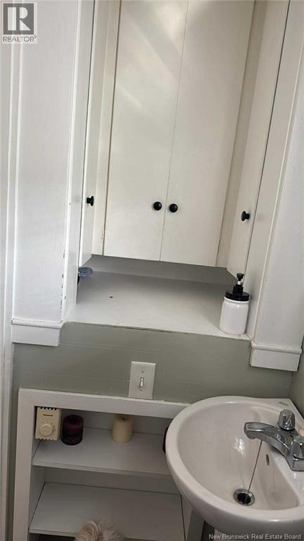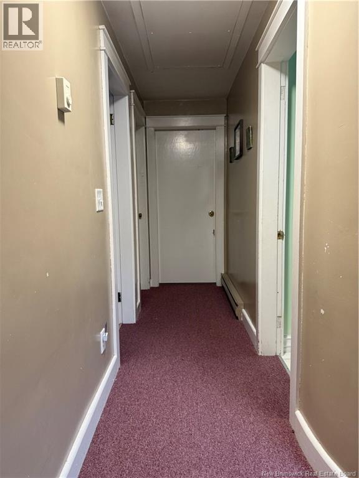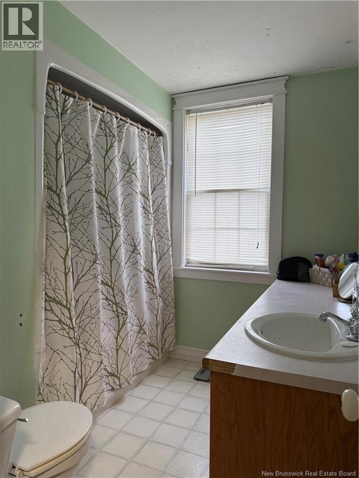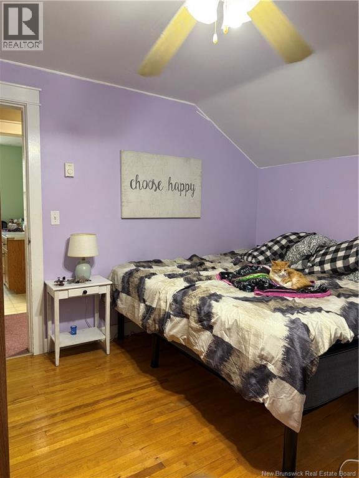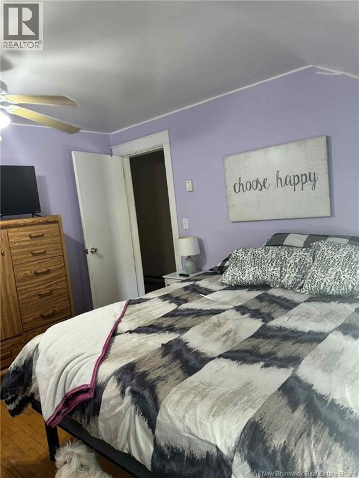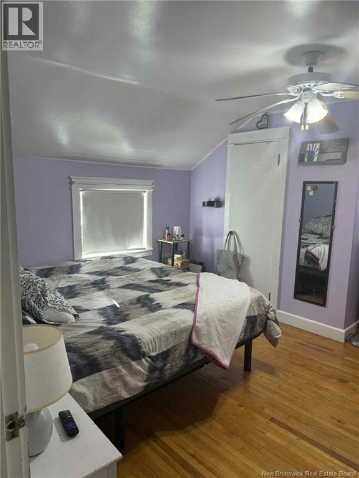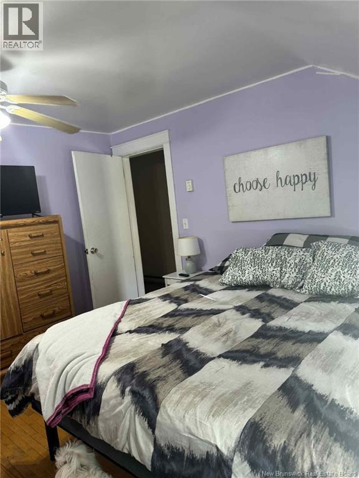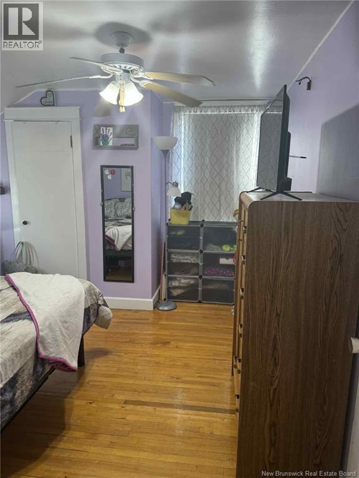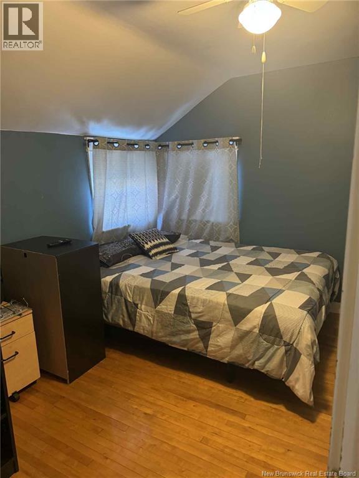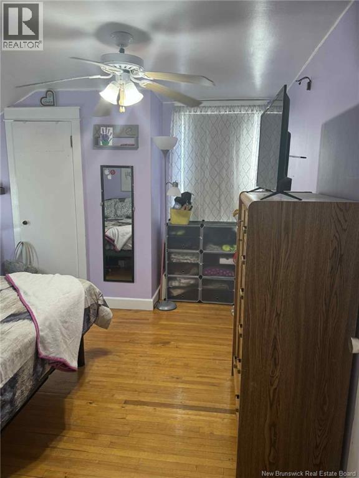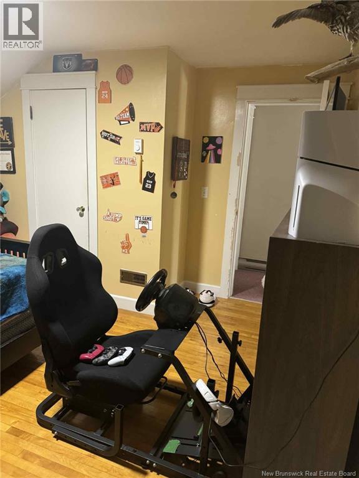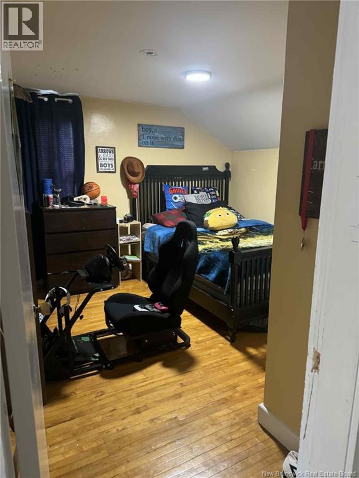3 Bedroom
2 Bathroom
990 ft2
Heat Pump
Forced Air, Heat Pump
Landscaped
$169,000
Welcome to this charming two-story home offering comfort, convenience, and plenty of functional living space. The main level features a private front entrance opening into a welcoming hallway that flows into a spacious living room. The living room has a propane fireplace, but the propane has not been hooked up for some time, and the current owners have never used it. The eat-in kitchen provides plenty of room for family meals, while the former dining room has been transformed into a cozy home officeperfect for remote work or study and could easily be converted back. A bathroom and back entrance complete this level. Upstairs, youll find three generously sized bedrooms and a full bathroom, providing ample space for family living. Outside, the home sits on a level, landscaped lot and includes a single detached garageideal for parking, storage, or hobbies. Located in a family-friendly area close to all amenities, including the local skating rink, kids park, and schools, this home delivers both comfort and convenience for everyday living. (id:31622)
Property Details
|
MLS® Number
|
NB130141 |
|
Property Type
|
Single Family |
|
Amenities Near By
|
Recreation Nearby |
|
Equipment Type
|
Water Heater |
|
Features
|
Level Lot |
|
Rental Equipment Type
|
Water Heater |
Building
|
Bathroom Total
|
2 |
|
Bedrooms Above Ground
|
3 |
|
Bedrooms Total
|
3 |
|
Constructed Date
|
1948 |
|
Cooling Type
|
Heat Pump |
|
Exterior Finish
|
Vinyl |
|
Flooring Type
|
Carpeted, Laminate, Wood |
|
Foundation Type
|
Concrete |
|
Half Bath Total
|
1 |
|
Heating Fuel
|
Electric |
|
Heating Type
|
Forced Air, Heat Pump |
|
Stories Total
|
2 |
|
Size Interior
|
990 Ft2 |
|
Total Finished Area
|
990 Sqft |
|
Utility Water
|
Municipal Water |
Parking
Land
|
Access Type
|
Year-round Access, Public Road |
|
Acreage
|
No |
|
Land Amenities
|
Recreation Nearby |
|
Landscape Features
|
Landscaped |
|
Sewer
|
Municipal Sewage System |
|
Size Irregular
|
1103 |
|
Size Total
|
1103 M2 |
|
Size Total Text
|
1103 M2 |
Rooms
| Level |
Type |
Length |
Width |
Dimensions |
|
Second Level |
Bath (# Pieces 1-6) |
|
|
8'8'' x 5'2'' |
|
Second Level |
Primary Bedroom |
|
|
11'3'' x 10'1'' |
|
Second Level |
Bedroom |
|
|
11'3'' x 10'0'' |
|
Second Level |
Bedroom |
|
|
8'9'' x 12'3'' |
|
Main Level |
Bath (# Pieces 1-6) |
|
|
2'8'' x 4'3'' |
|
Main Level |
Office |
|
|
7'4'' x 8'5'' |
|
Main Level |
Living Room |
|
|
12'3'' x 23'2'' |
|
Main Level |
Kitchen |
|
|
18'0'' x 9'2'' |
|
Main Level |
Solarium |
|
|
11'9'' x 7'9'' |
https://www.realtor.ca/real-estate/29103130/58-oak-street-mcadam

