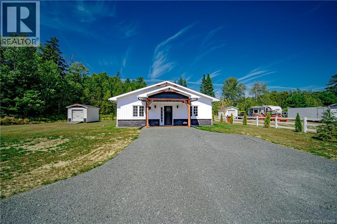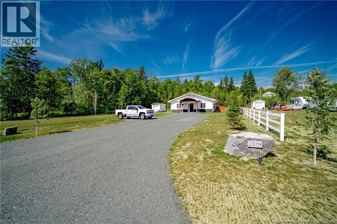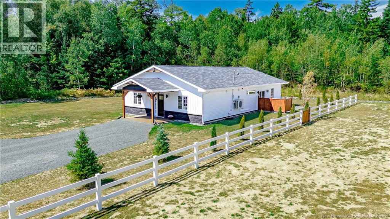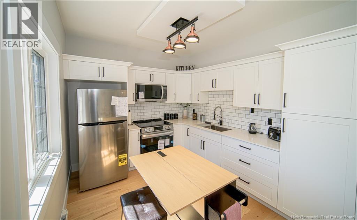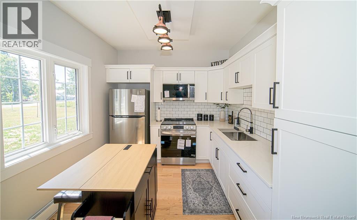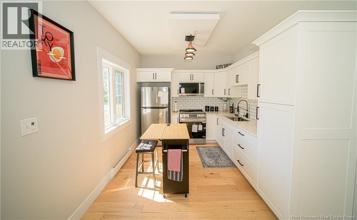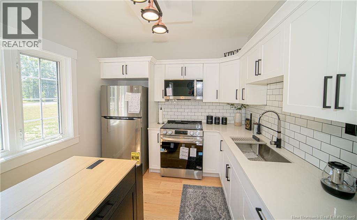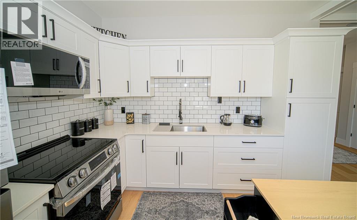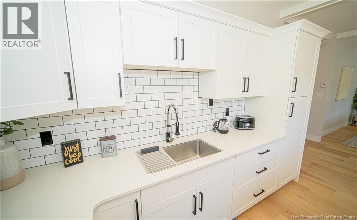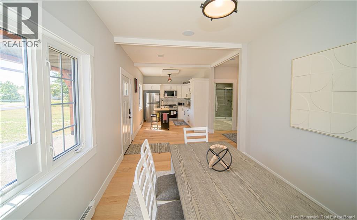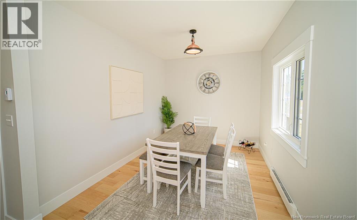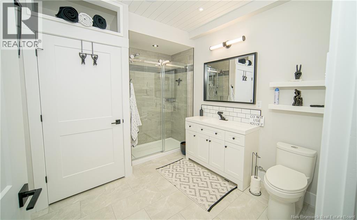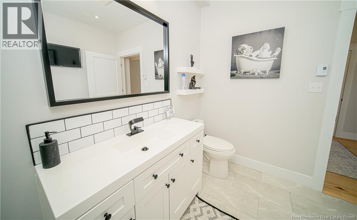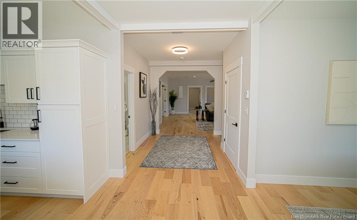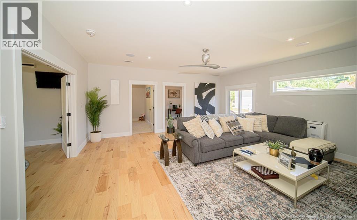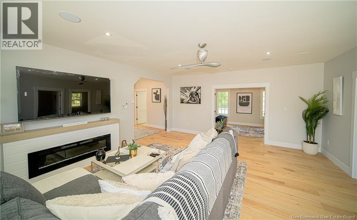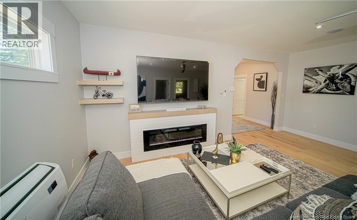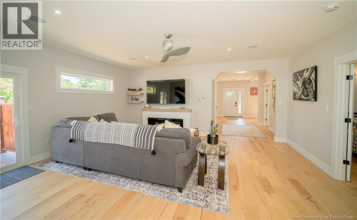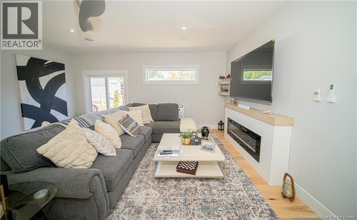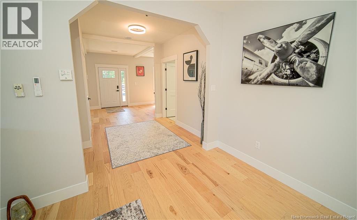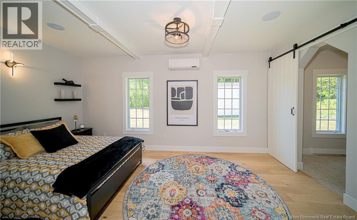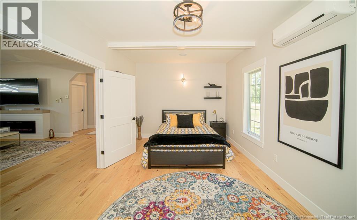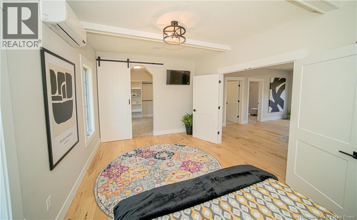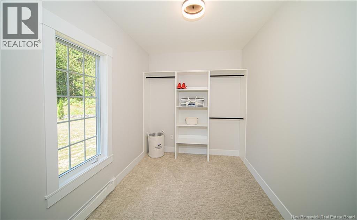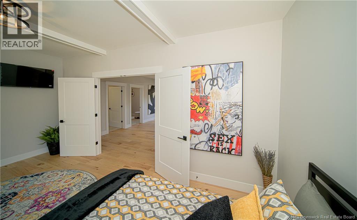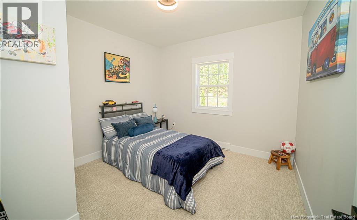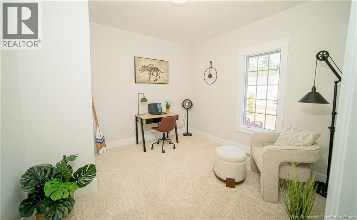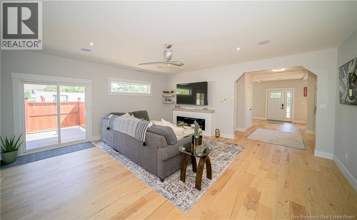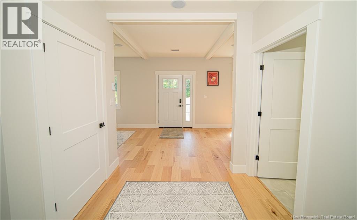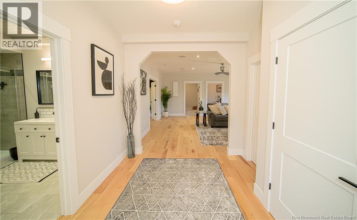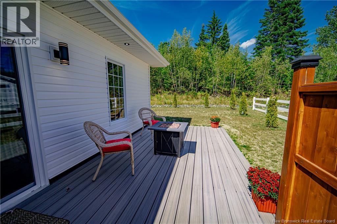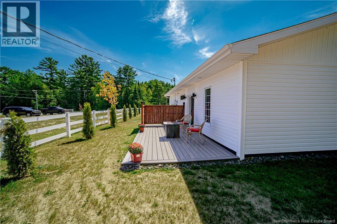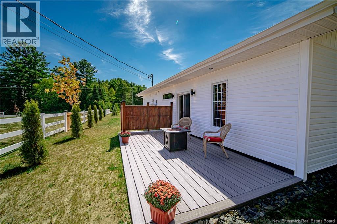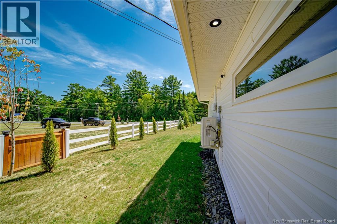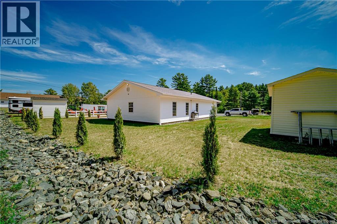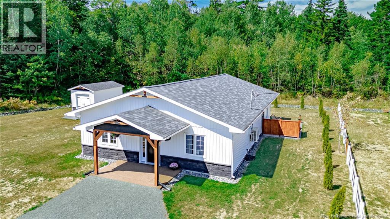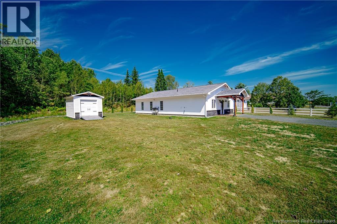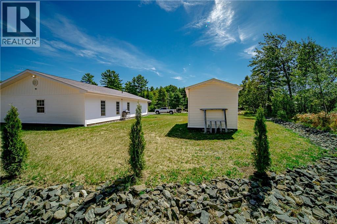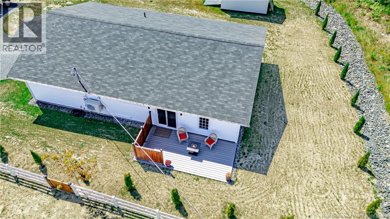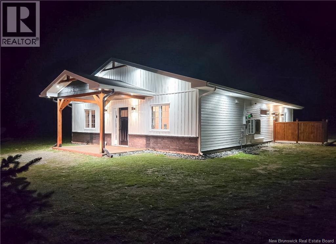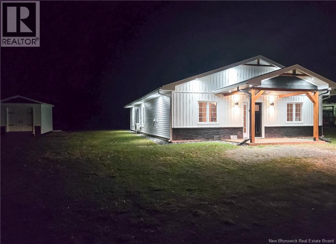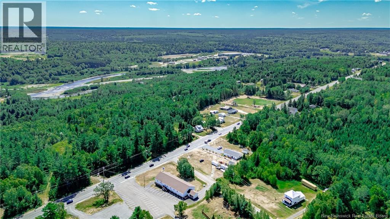3 Bedroom
1 Bathroom
1,548 ft2
Heat Pump
Baseboard Heaters, Heat Pump
$299,000
Beautifully renovated home is a showstopper! 3 bdrms, modern bath, every detail has been carefully crafted for comfort & style. Step into this gorgeous reimagined home, where modern design meets everyday comfort. 9 ceilings, wide hallways, & surround sound throughout! Every detail has been thoughtfully considered. A bright kitchen featuring custom white cabinetry, quartz countertops, brand-new appliances with an open layout flowing seamlessly into the dining areaperfect for entertaining. The bathroom boasts custom finishings, a walk-in shower, and convenient stackable washer/dryer. The wide hallway leads to the large living room filled with natural light, complete with striking fireplace with illuminated flame & stylish mantel. Stay comfortable year-round with a ductless heat pump in the living room. A spacious setting perfect for family time & hosting guests. A private deckideal for BBQs, relaxing evenings, and summer gatherings. The primary suite is a true retreat with a large walk-in closet and its own ductless heat pump. Two additional generously sized bedrooms provide flexibility for family, guests, or home office. sleek under-eave lighting for a modern exterior finishall ensuring peace of mind and long-lasting value.move in and enjoy. Amenities close by, golf course, grocery, hardware, pub/restaurant, Miramichi River, NB trails, this property offers the best of comfort and convenience. All measurements are approximate to be confirmed by purchaser (id:31622)
Property Details
|
MLS® Number
|
NB125587 |
|
Property Type
|
Single Family |
Building
|
Bathroom Total
|
1 |
|
Bedrooms Above Ground
|
3 |
|
Bedrooms Total
|
3 |
|
Cooling Type
|
Heat Pump |
|
Exterior Finish
|
Vinyl |
|
Flooring Type
|
Other |
|
Foundation Type
|
Slab |
|
Heating Type
|
Baseboard Heaters, Heat Pump |
|
Size Interior
|
1,548 Ft2 |
|
Total Finished Area
|
1548 Sqft |
|
Type
|
House |
|
Utility Water
|
Municipal Water |
Land
|
Access Type
|
Year-round Access, Public Road |
|
Acreage
|
No |
|
Sewer
|
Municipal Sewage System |
|
Size Irregular
|
2048 |
|
Size Total
|
2048 M2 |
|
Size Total Text
|
2048 M2 |
Rooms
| Level |
Type |
Length |
Width |
Dimensions |
|
Main Level |
Bedroom |
|
|
11'3'' x 11'4'' |
|
Main Level |
Bedroom |
|
|
11'4'' x 11'4'' |
|
Main Level |
Other |
|
|
8'0'' x 11'4'' |
|
Main Level |
Primary Bedroom |
|
|
11'0'' x 18'0'' |
|
Main Level |
Living Room |
|
|
20'0'' x 18'0'' |
|
Main Level |
Storage |
|
|
10'8'' x 9'11'' |
|
Main Level |
3pc Bathroom |
|
|
11'0'' x 8'11'' |
|
Main Level |
Dining Room |
|
|
11'10'' x 9'8'' |
|
Main Level |
Kitchen |
|
|
11'6'' x 9'8'' |
https://www.realtor.ca/real-estate/28787589/579-main-street-doaktown

