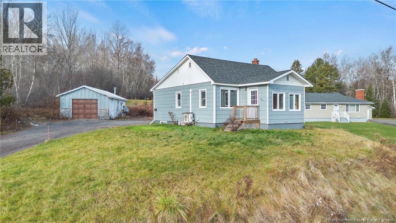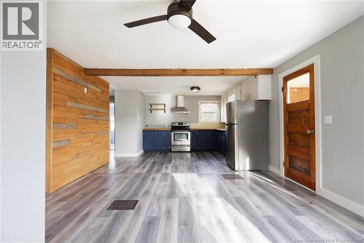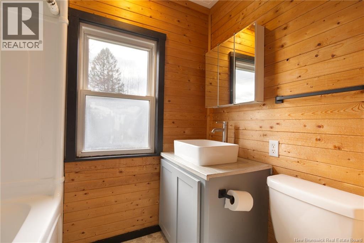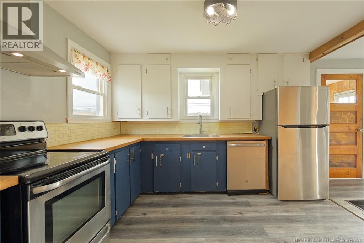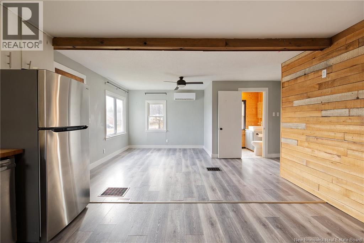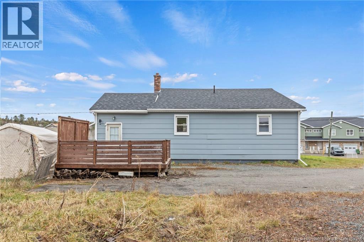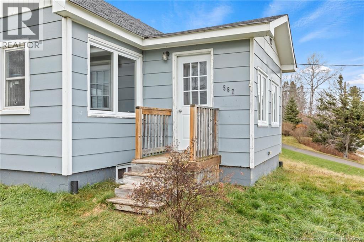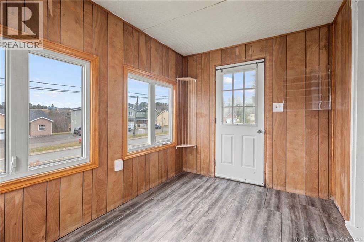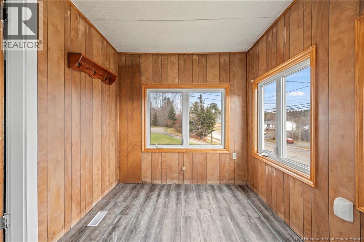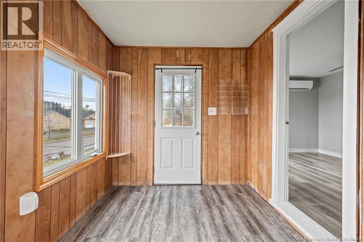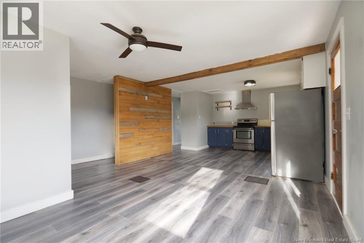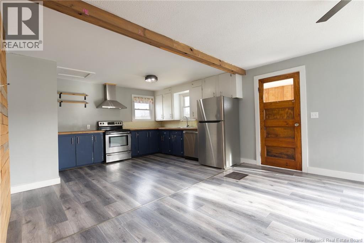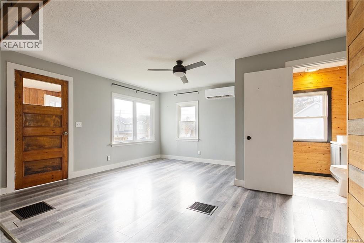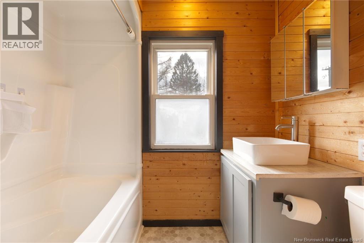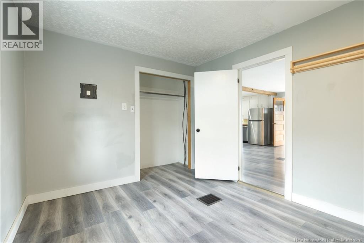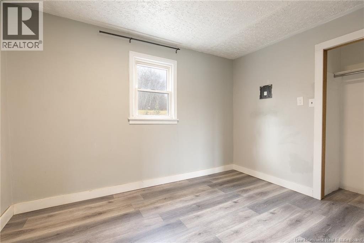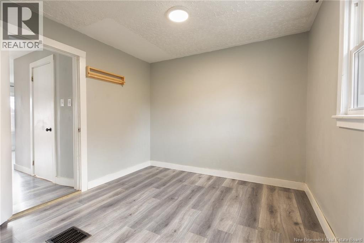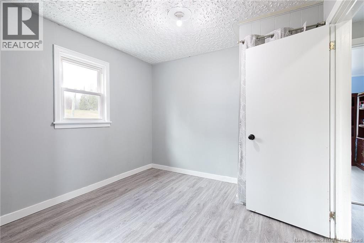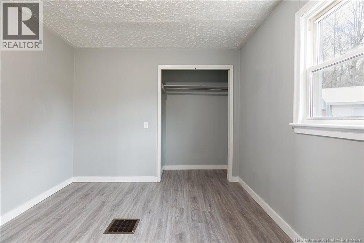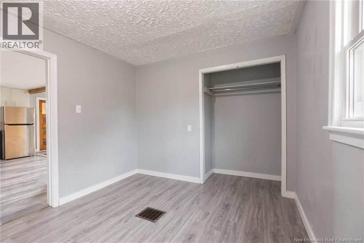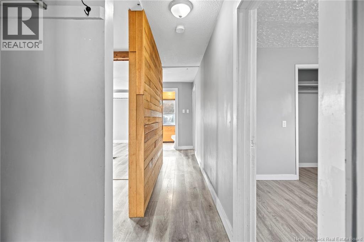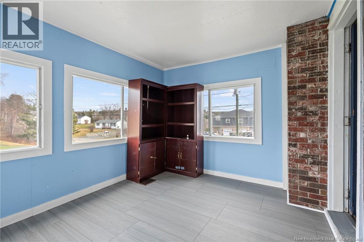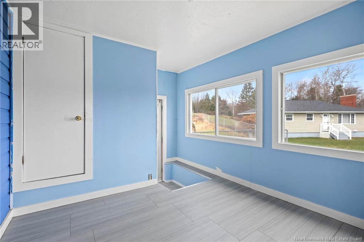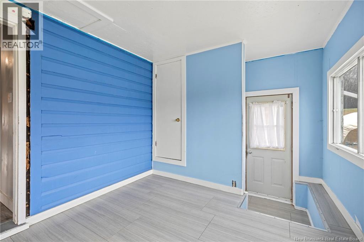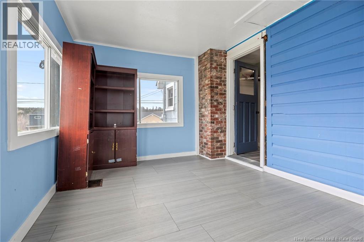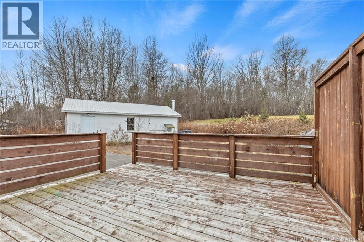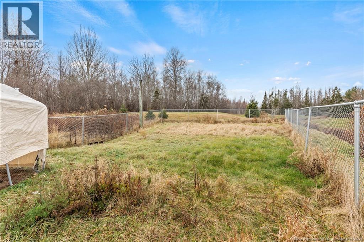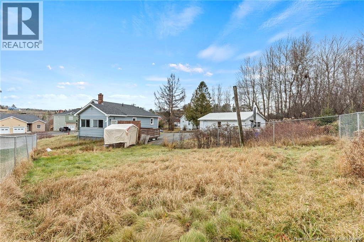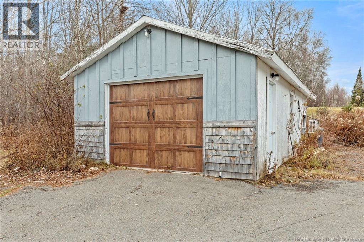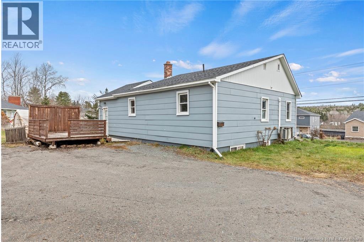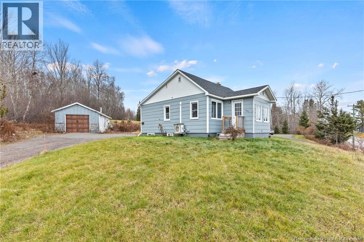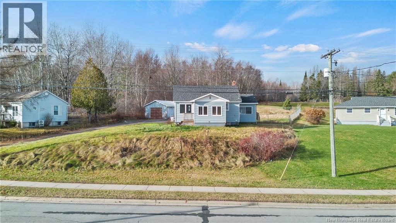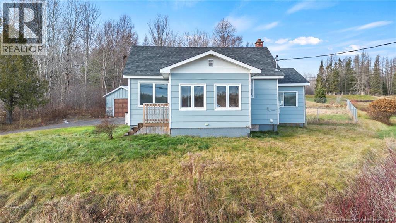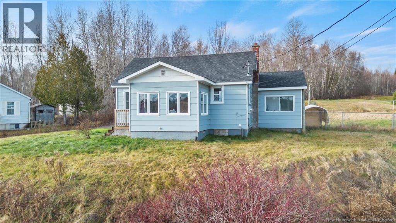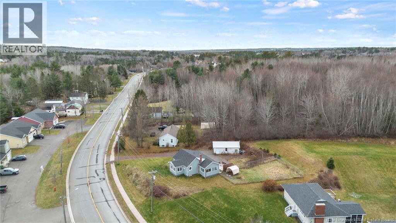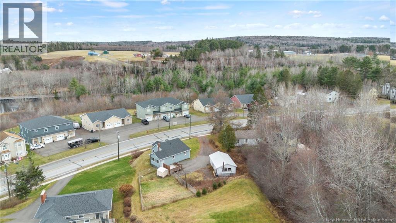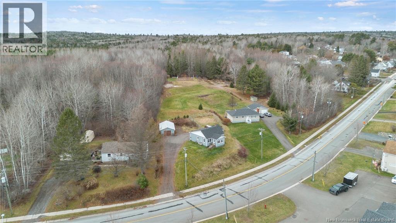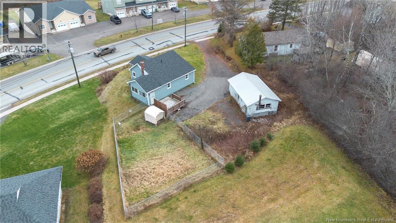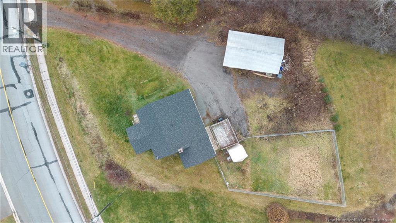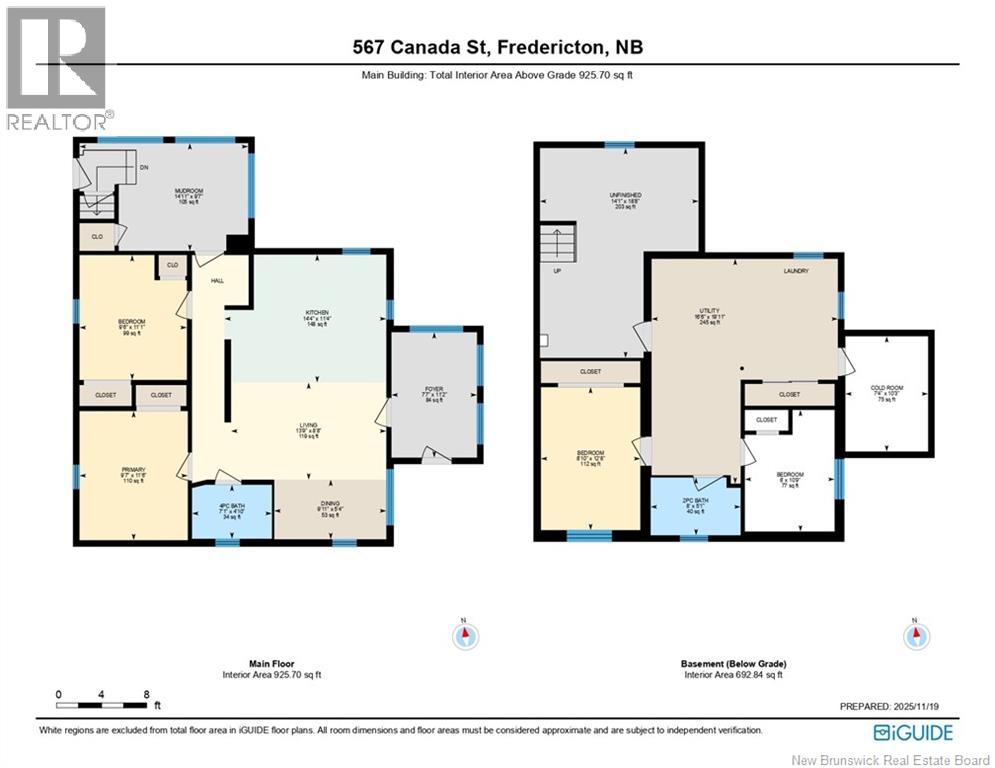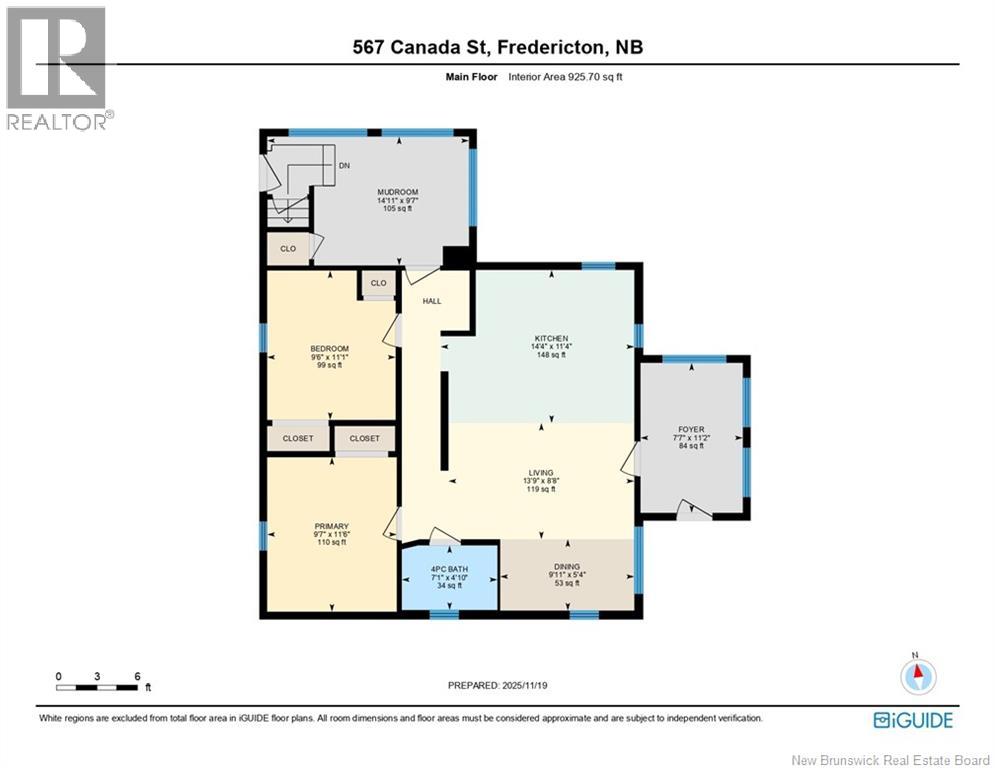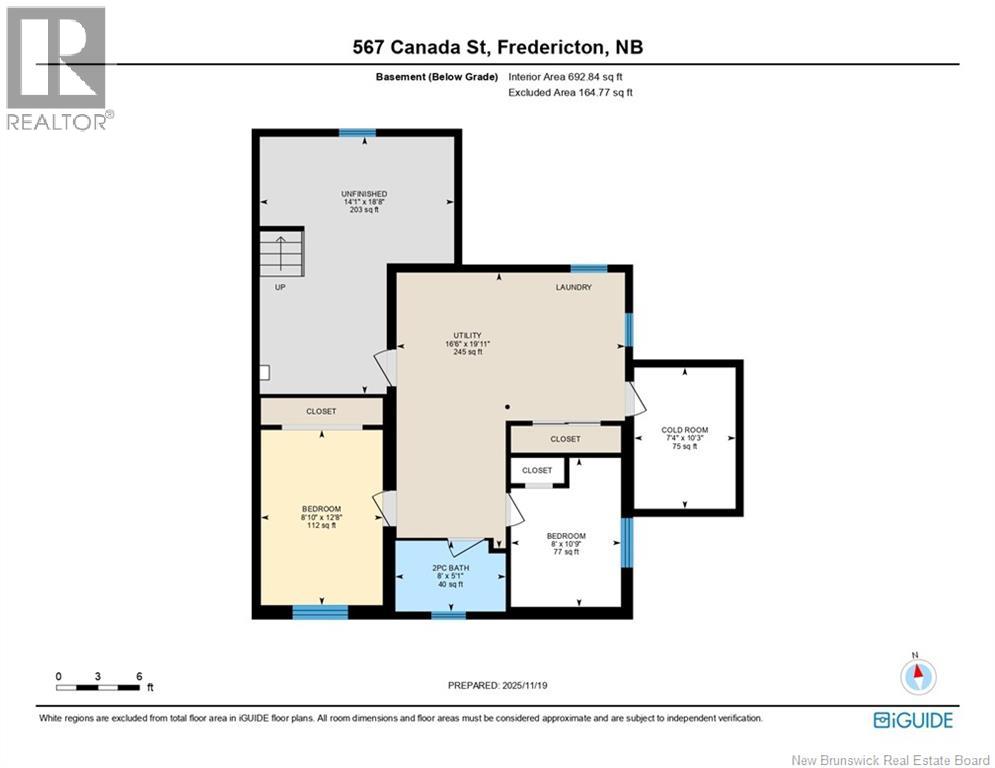567 Canada Street Fredericton, New Brunswick E3A 4A8
$199,900
Looking for a first home that doesnt feel like youre breaking the bank? Welcome to 567 Canada Street! Your perfect starter home on an oversized lot in the heart of Marysville, where small-town community meets big-time value. This 2-bed, 1-bath home has all the essentials plus the kind of bonuses you dont usually find at this price point: a detached garage, a huge property with room to grow, and a sun-soaked enclosed front porch perfect for morning coffee or plant-parent life. Inside, the open-concept layout feels surprisingly spacious, and the large mudroom keeps day-to-day living practical and organized. The seller loved the natural light, the cozy flow, and the friendly neighbourhood (and its easy to see why!). You're close to the walking trail, walking bridge, great schools, and the city bus route. Recent updates include a new roof in 2024 and the added convenience of a dishwasher. Equalized billing sits around $200/month, making budgeting predictable for first-time buyers. If youve been waiting for that just right starter home (affordable, adorable, and in a location youll love) this is the one! (id:31622)
Open House
This property has open houses!
2:00 pm
Ends at:4:00 pm
Property Details
| MLS® Number | NB130342 |
| Property Type | Single Family |
| Amenities Near By | Recreation Nearby, Shopping |
| Features | Balcony/deck/patio |
| Road Type | Paved Road |
Building
| Bathroom Total | 1 |
| Bedrooms Above Ground | 2 |
| Bedrooms Total | 2 |
| Architectural Style | Bungalow |
| Cooling Type | Heat Pump |
| Exterior Finish | Colour Loc |
| Flooring Type | Laminate, Vinyl |
| Foundation Type | Block, Concrete |
| Heating Fuel | Electric |
| Heating Type | Forced Air, Heat Pump |
| Stories Total | 1 |
| Size Interior | 1,617 Ft2 |
| Total Finished Area | 1617 Sqft |
| Utility Water | Municipal Water |
Parking
| Detached Garage | |
| Garage |
Land
| Access Type | Year-round Access, Road Access, Public Road |
| Acreage | No |
| Land Amenities | Recreation Nearby, Shopping |
| Sewer | Municipal Sewage System |
| Size Irregular | 1040 |
| Size Total | 1040 M2 |
| Size Total Text | 1040 M2 |
Rooms
| Level | Type | Length | Width | Dimensions |
|---|---|---|---|---|
| Basement | Utility Room | 16'6'' x 19'11'' | ||
| Basement | Other | 14'1'' x 18'8'' | ||
| Basement | Cold Room | 7'4'' x 10'3'' | ||
| Basement | Bedroom | 8'10'' x 12'8'' | ||
| Basement | Bedroom | 8' x 10'9'' | ||
| Basement | 2pc Bathroom | 8' x 5'1'' | ||
| Main Level | Primary Bedroom | 9'7'' x 11'6'' | ||
| Main Level | Mud Room | 14'11'' x 9'7'' | ||
| Main Level | Living Room | 13'9'' x 8'8'' | ||
| Main Level | Kitchen | 14'4'' x 11'4'' | ||
| Main Level | Foyer | 7'7'' x 11'2'' | ||
| Main Level | Dining Room | 9'11'' x 5'4'' | ||
| Main Level | Bedroom | 9'6'' x 11'1'' | ||
| Main Level | 4pc Bathroom | 7'1'' x 4'10'' |
https://www.realtor.ca/real-estate/29118812/567-canada-street-fredericton
Contact Us
Contact us for more information

