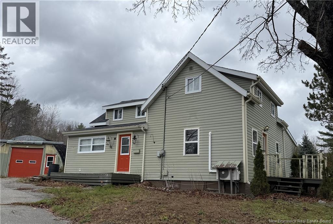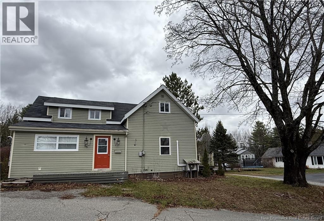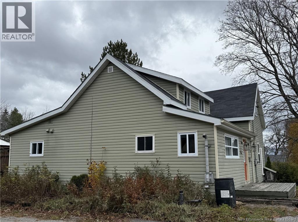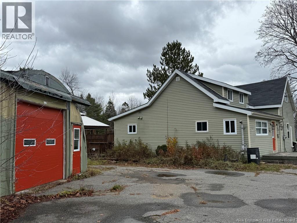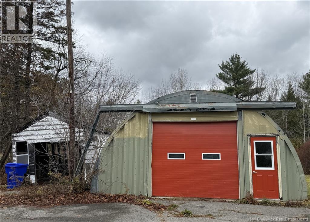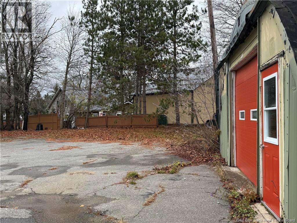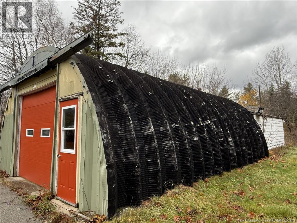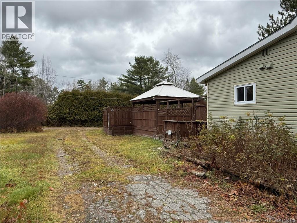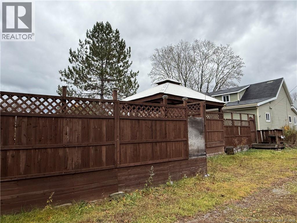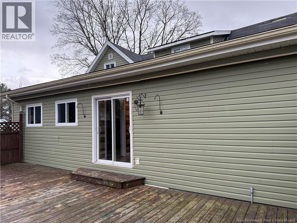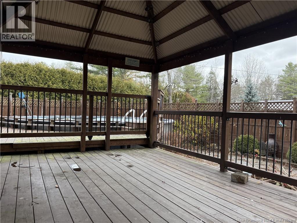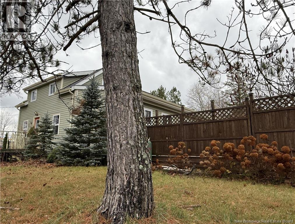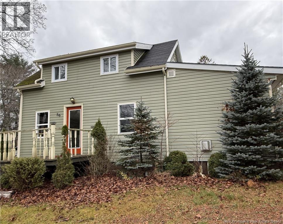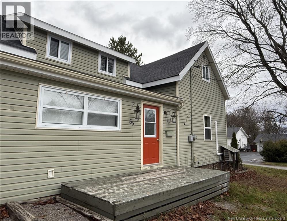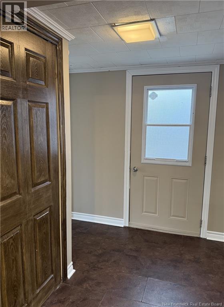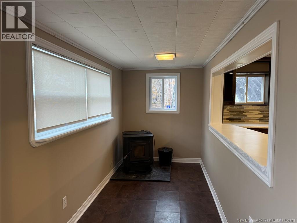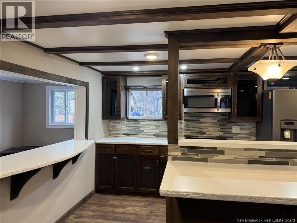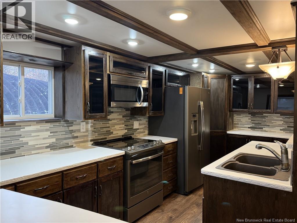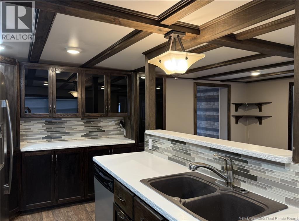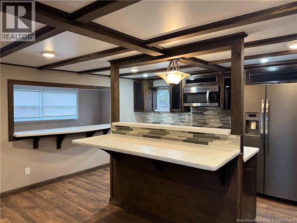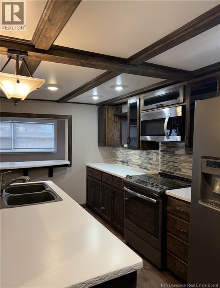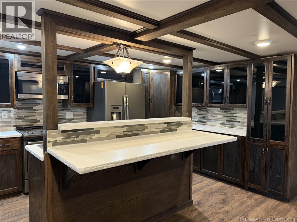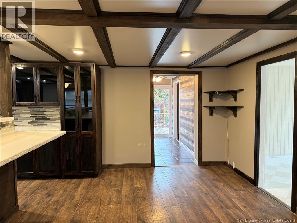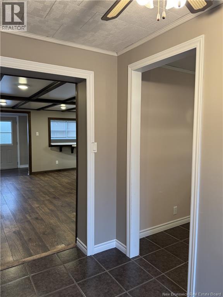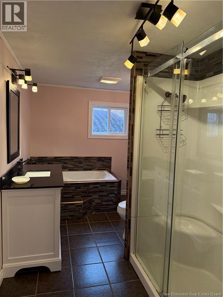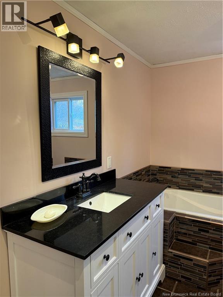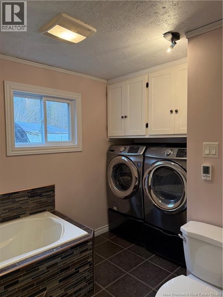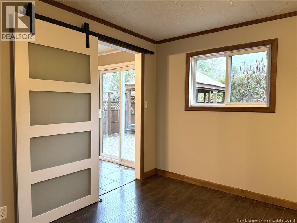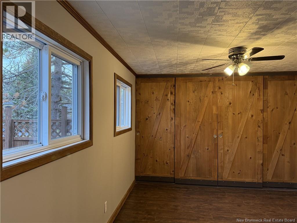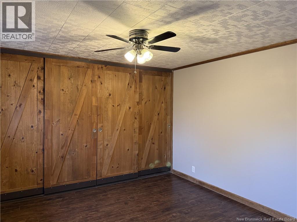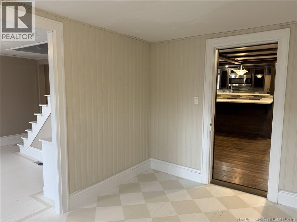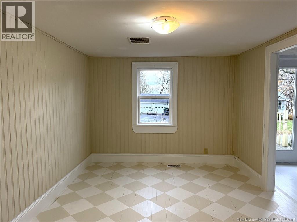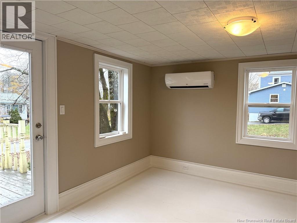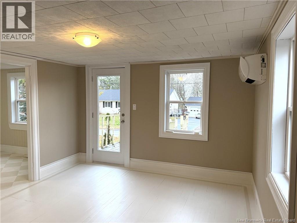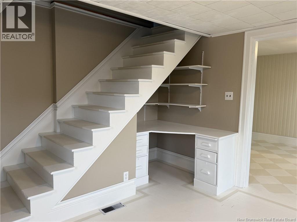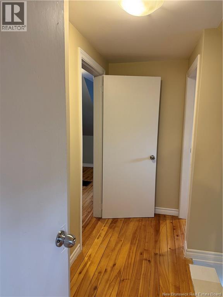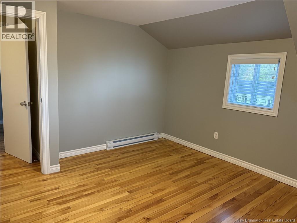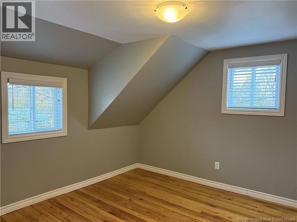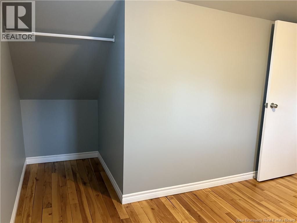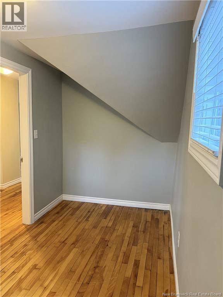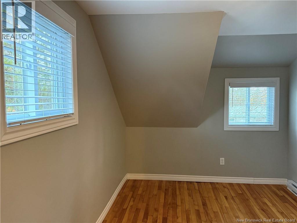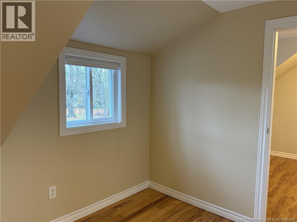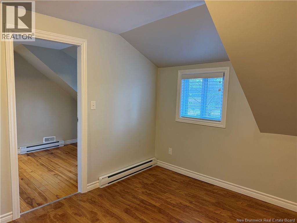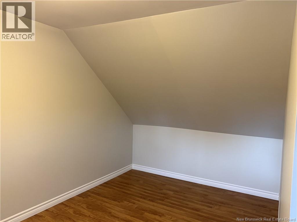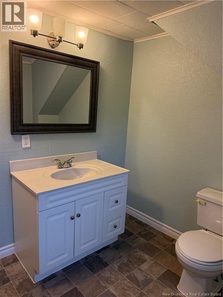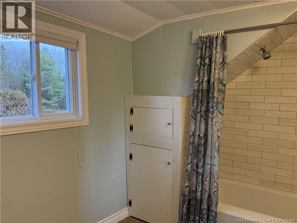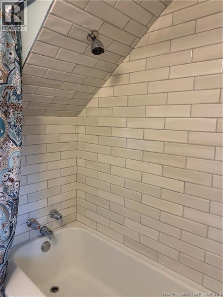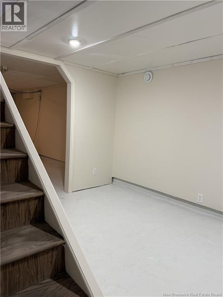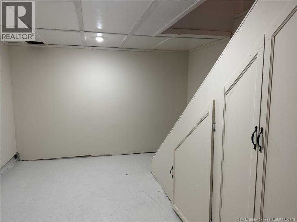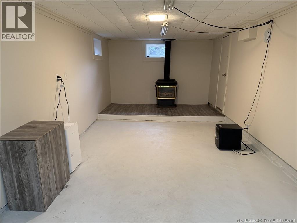4 Bedroom
2 Bathroom
1,837 ft2
Bungalow
Above Ground Pool
Heat Pump
Baseboard Heaters, Heat Pump, Stove
$319,000
This lovely 4 bedroom home is waiting for you! The .5 acre property is centrally located on a dead end street near the 60 acre Elm Street Nature Park. This large lot offers additional privacy with an enclosed deck, grand gazebo & above ground pool...ideal for entertaining or spending summers with your family outdoors! The property also has a large paved yard & Quanset Hut (33x24) with a 505 sq. ft. addition...perfect for a garage, workshop, storage or a home based business. Enter the sunporch, where the warmth from a pellet stove provides a warm welcome to the impressively renovated, eat-in kitchen! This is a room where you will relax & gather, while preparing delicious meals for family & friends! Two bars for seating, stainless steel appliances & gorgeous cabinets & countertops make this one of the most unique rooms of the home. Beautiful full bathroom offers custom built walk in shower, soaker jet tub & heated flooring. Washer & dryer are conveniently located in this room. Primary bedroom boasts a gigantic wall-to-wall closet, as well as nearby patio door access to the deck & pool. Two front rooms of the home offer decoratively painted floors, front entry, heat pump and built in desk under the stairs. Staircase with painted treads leads to three bedrooms and a full bathroom, with custom tub/shower. Propane stove in family room provides additional living space in the partially finished basement. Don't miss this opportunity to find your own piece of heaven on Elm Street! (id:31622)
Property Details
|
MLS® Number
|
NB130016 |
|
Property Type
|
Single Family |
|
Equipment Type
|
Propane Tank |
|
Features
|
Balcony/deck/patio |
|
Pool Type
|
Above Ground Pool |
|
Rental Equipment Type
|
Propane Tank |
Building
|
Bathroom Total
|
2 |
|
Bedrooms Above Ground
|
4 |
|
Bedrooms Total
|
4 |
|
Architectural Style
|
Bungalow |
|
Basement Development
|
Partially Finished |
|
Basement Type
|
Full (partially Finished) |
|
Cooling Type
|
Heat Pump |
|
Exterior Finish
|
Vinyl |
|
Flooring Type
|
Concrete, Stone, Hardwood |
|
Foundation Type
|
Concrete |
|
Heating Fuel
|
Electric, Propane, Natural Gas, Pellet |
|
Heating Type
|
Baseboard Heaters, Heat Pump, Stove |
|
Stories Total
|
1 |
|
Size Interior
|
1,837 Ft2 |
|
Total Finished Area
|
1837 Sqft |
|
Utility Water
|
Municipal Water |
Parking
Land
|
Access Type
|
Year-round Access, Public Road |
|
Acreage
|
No |
|
Sewer
|
Municipal Sewage System |
|
Size Irregular
|
0.5 |
|
Size Total
|
0.5 Ac |
|
Size Total Text
|
0.5 Ac |
Rooms
| Level |
Type |
Length |
Width |
Dimensions |
|
Second Level |
3pc Bathroom |
|
|
8'1'' x 7'2'' |
|
Second Level |
Bedroom |
|
|
16'1'' x 8'0'' |
|
Second Level |
Bedroom |
|
|
6'2'' x 14'9'' |
|
Second Level |
Bedroom |
|
|
12'8'' x 10'10'' |
|
Basement |
Family Room |
|
|
10'4'' x 21'4'' |
|
Basement |
Bonus Room |
|
|
10'7'' x 11'10'' |
|
Main Level |
4pc Bathroom |
|
|
6'8'' x 12'9'' |
|
Main Level |
Primary Bedroom |
|
|
11'0'' x 14'2'' |
|
Main Level |
Dining Room |
|
|
9'9'' x 14'8'' |
|
Main Level |
Living Room |
|
|
11'8'' x 14'11'' |
|
Main Level |
Kitchen |
|
|
15'9'' x 19'1'' |
|
Main Level |
Foyer |
|
|
5'9'' x 19'1'' |
https://www.realtor.ca/real-estate/29096183/56-elm-street-st-stephen

