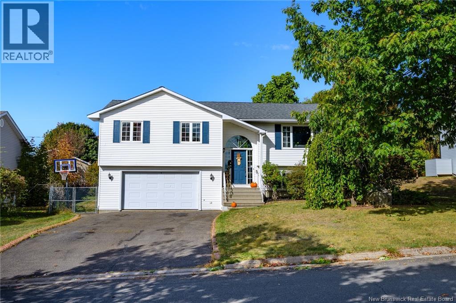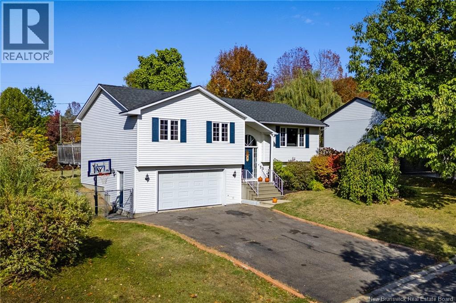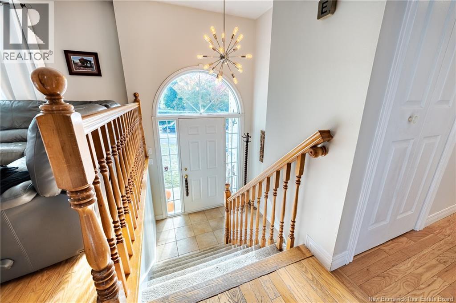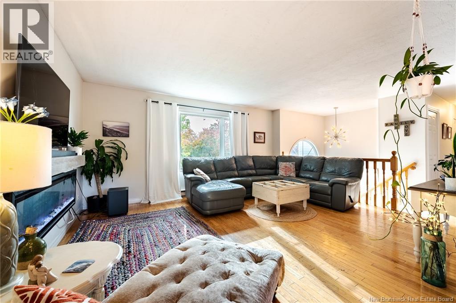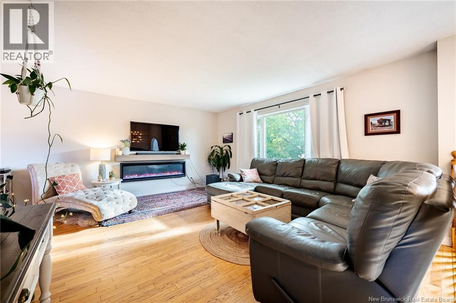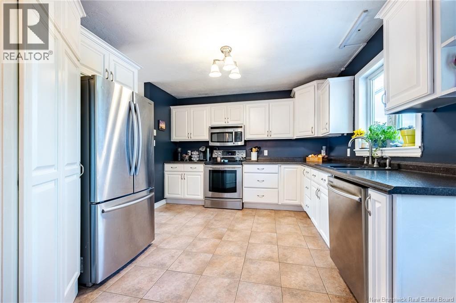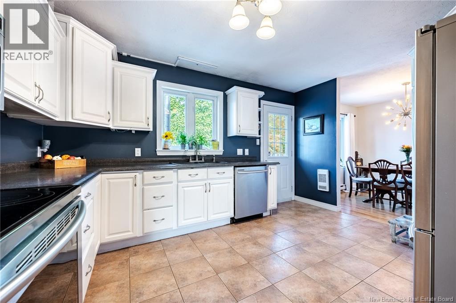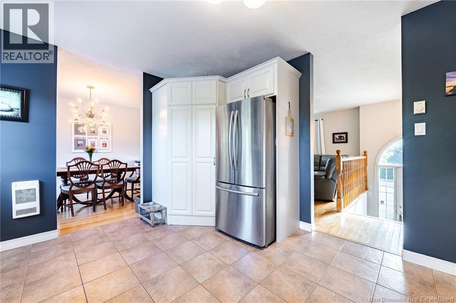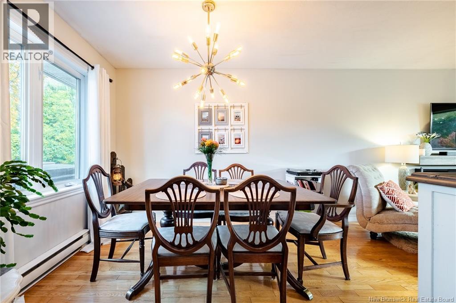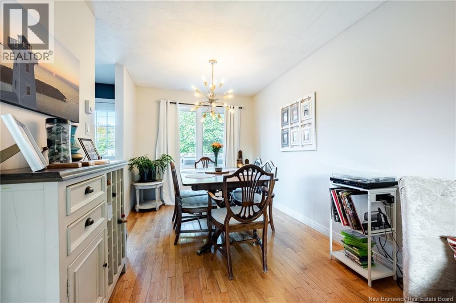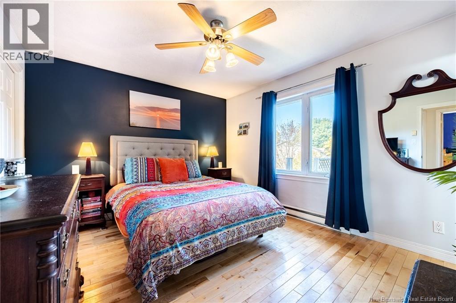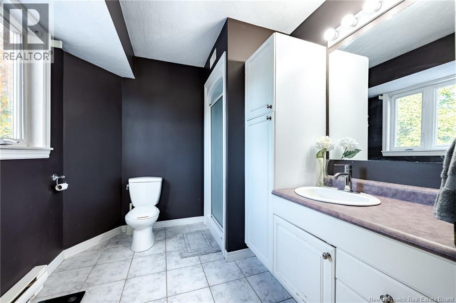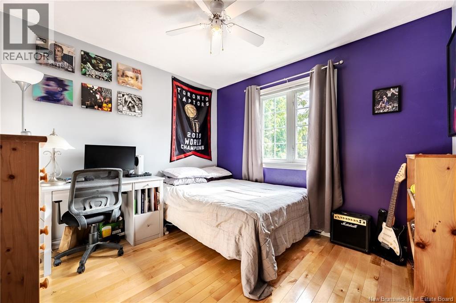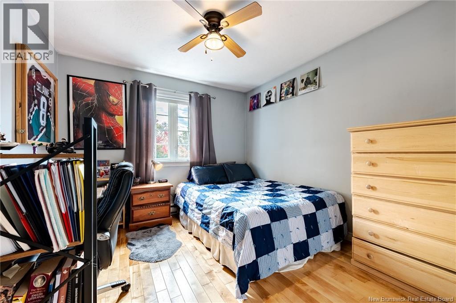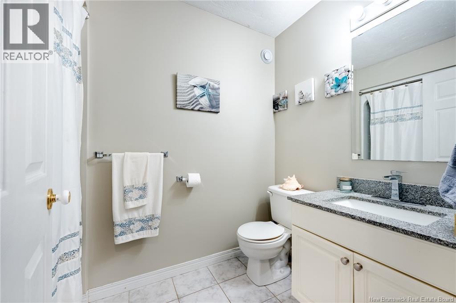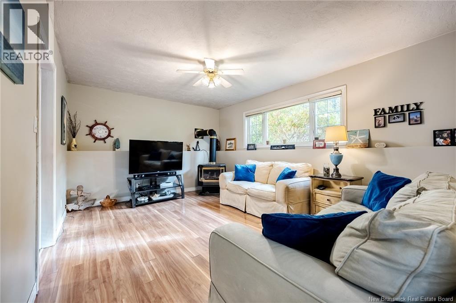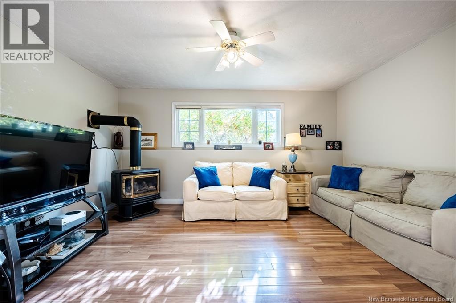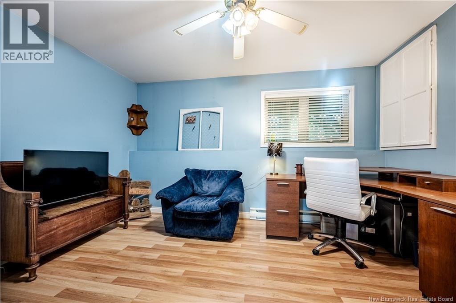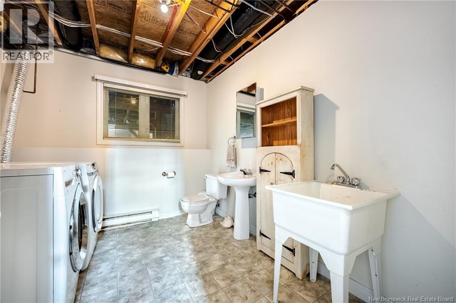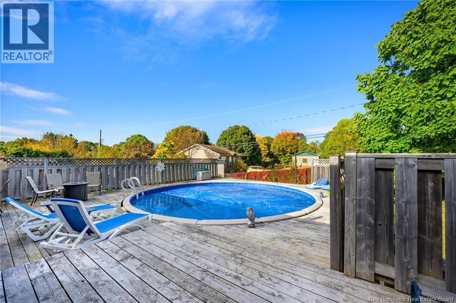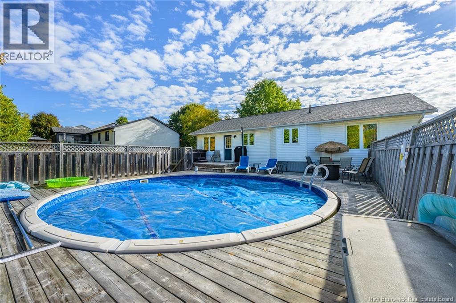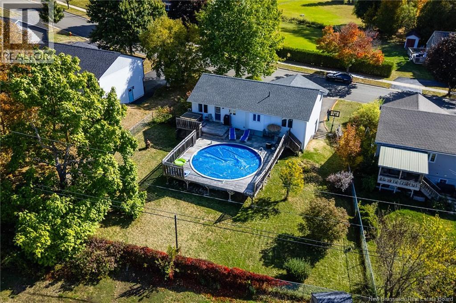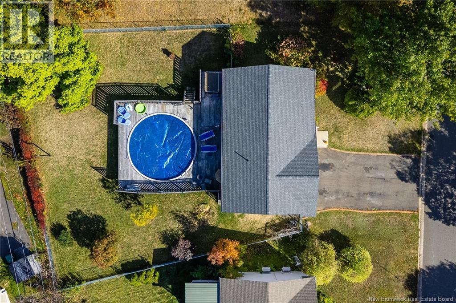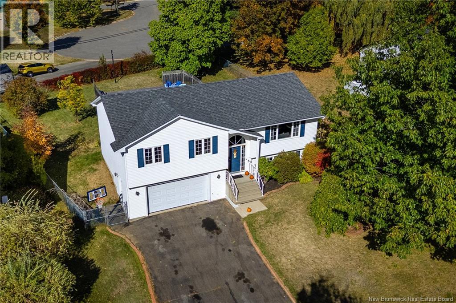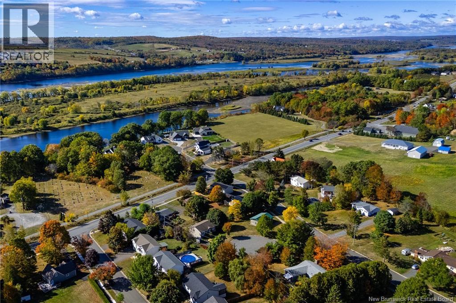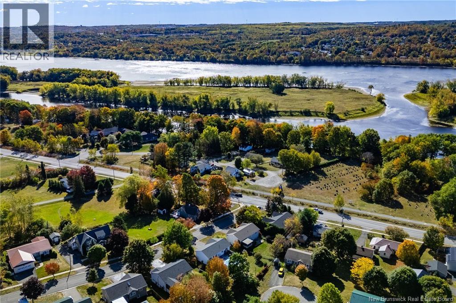55 Mcgregor Street Fredericton, New Brunswick E3G 7V5
$399,900
This home provides amazing value and amenities for its price! 55 McGregor Street is a 4 bed, 2.5 bath family home that includes an above ground pool and a double car garage, all for under $400K! Located in a lovely neighbourhood with a local park, the trail system along the river is just steps away, and you can drive to downtown Fredericton in 10 minutes. The large backyard is fully fenced to keep your children and pets safe while they play in the yard or splash in the pool, and it features a gate at the back for vehicle access via the next street perfect for parking your RV or boat! Inside, the main floor features a large white kitchen with an awesome pantry, large livingroom and a diningroom with patio doors to the huge deck. The primary bedroom features a large ensuite bathroom, and the 2 additional bedrooms are perfect for kids. Downstairs includes access to the huge garage, a laundryroom with 2 pc bathroom, a large familyroom with a cozy propane fireplace, and a 4th bedroom for guests! Dont miss this affordable, large comfy family home. Public open houses Thur Oct 2 4-6pm and Sun Oct 5 2-4pm. See you there! (id:31622)
Open House
This property has open houses!
2:00 pm
Ends at:4:00 pm
Property Details
| MLS® Number | NB127766 |
| Property Type | Single Family |
| Features | Balcony/deck/patio |
| Pool Type | Above Ground Pool |
Building
| Bathroom Total | 3 |
| Bedrooms Above Ground | 3 |
| Bedrooms Below Ground | 1 |
| Bedrooms Total | 4 |
| Architectural Style | Split Level Entry |
| Exterior Finish | Vinyl |
| Flooring Type | Ceramic, Wood |
| Foundation Type | Concrete |
| Half Bath Total | 1 |
| Heating Fuel | Electric |
| Heating Type | Baseboard Heaters |
| Size Interior | 1,800 Ft2 |
| Total Finished Area | 1800 Sqft |
| Type | House |
| Utility Water | Municipal Water |
Parking
| Attached Garage | |
| Garage |
Land
| Access Type | Road Access |
| Acreage | No |
| Landscape Features | Landscaped |
| Sewer | Municipal Sewage System |
| Size Irregular | 959 |
| Size Total | 959 M2 |
| Size Total Text | 959 M2 |
Rooms
| Level | Type | Length | Width | Dimensions |
|---|---|---|---|---|
| Basement | Family Room | 11'6'' x 15'4'' | ||
| Basement | Bedroom | 10'9'' x 13'11'' | ||
| Basement | Laundry Room | 10'5'' x 8'5'' | ||
| Main Level | Bedroom | 10'3'' x 12'3'' | ||
| Main Level | 3pc Ensuite Bath | 8'8'' x 7'4'' | ||
| Main Level | Primary Bedroom | 11'0'' x 13'3'' | ||
| Main Level | Bedroom | 12'2'' x 10'3'' | ||
| Main Level | 3pc Bathroom | 5'0'' x 8'2'' | ||
| Main Level | Kitchen | 11'7'' x 14'3'' | ||
| Main Level | Living Room | 16'2'' x 13'6'' | ||
| Main Level | Dining Room | 11'2'' x 8'6'' |
https://www.realtor.ca/real-estate/28939870/55-mcgregor-street-fredericton
Contact Us
Contact us for more information

