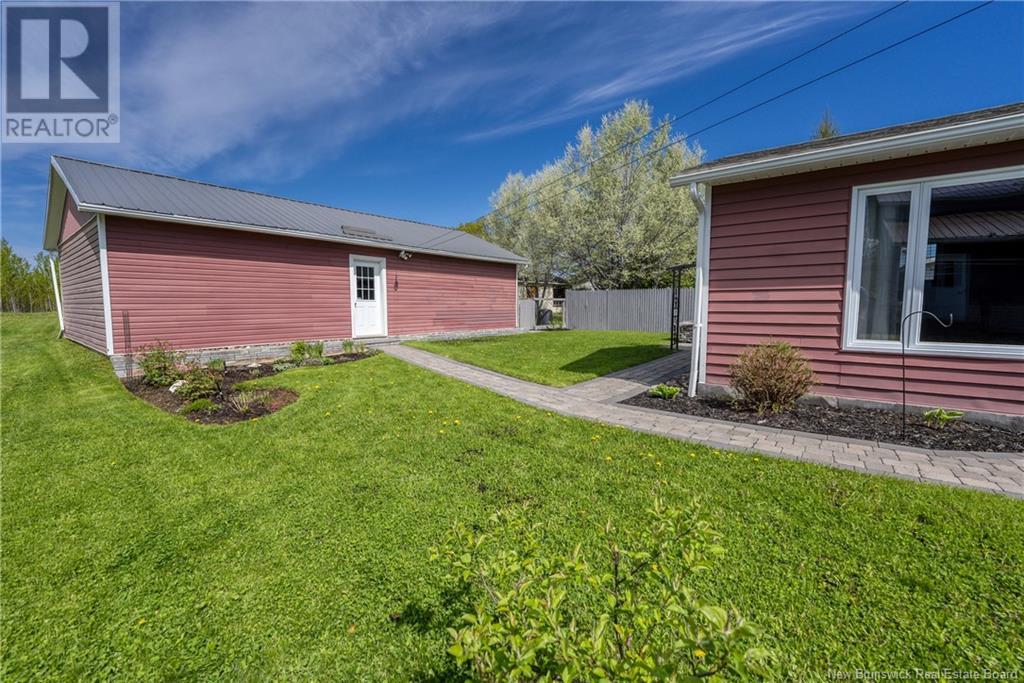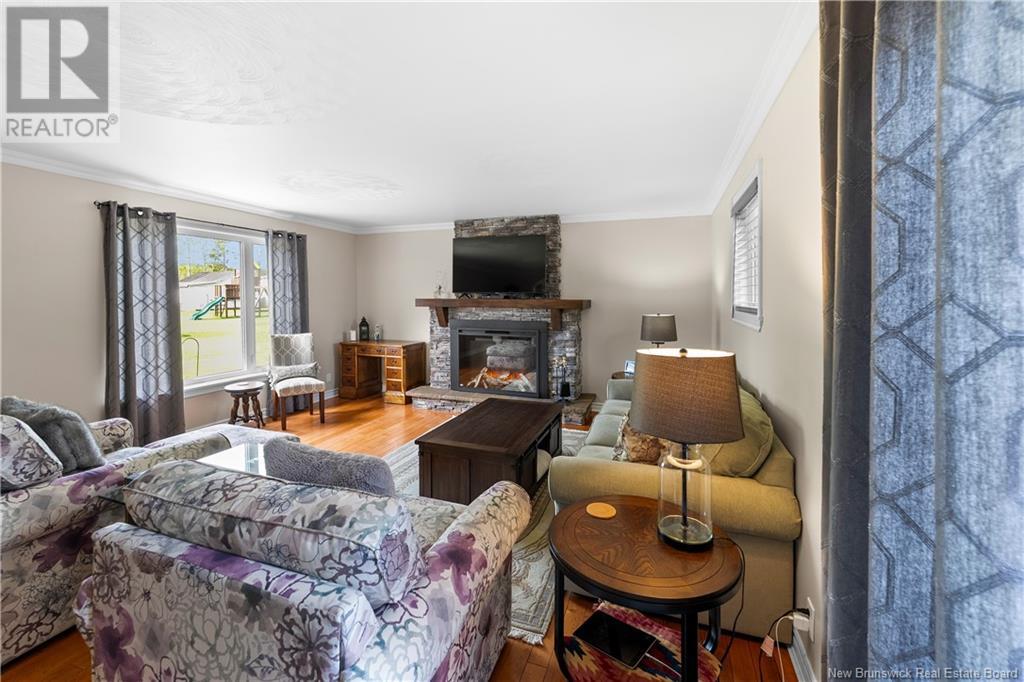2 Bedroom
3 Bathroom
1,471 ft2
2 Level
Heat Pump
Heat Pump
Landscaped
$249,000
Welcome to 55 Centennial Street in Plaster Rock, NB a beautifully renovated and meticulously maintained home that offers comfort, style, and functionality. This spacious two-level home greets you with a large, inviting entryway that opens into an airy, open-concept kitchen and dining area. The heart of the home is the generous living room, featuring gleaming hardwood floors and a stunning electric fireplace set in stone, creating a warm and welcoming atmosphere. From here, step out into the gorgeously landscaped backyardyour own private oasis perfect for entertaining or relaxing. The main level also includes a bright office area, a convenient half bath, and a spacious primary bedroom complete with an ensuite featuring both a tub and a stand-up shower. Upstairs, you'll find a large second bedroom with its own modernized ensuite bathroom, ideal for guests or family members seeking privacy and comfort. The partially finished basement provides even more living space, with a cozy den or office, a workshop, ample storage, and an additional living area. Outside, this property is a dream for hobbyists or car enthusiasts, boasting a 3-car garage/workshop, a detached single garage, a paved driveway, and so much more. This exceptional home is move-in ready and waiting for youdont miss your chance to own this incredible property! (id:31622)
Property Details
|
MLS® Number
|
NB119400 |
|
Property Type
|
Single Family |
|
Equipment Type
|
Water Heater |
|
Rental Equipment Type
|
Water Heater |
|
Structure
|
Workshop |
Building
|
Bathroom Total
|
3 |
|
Bedrooms Above Ground
|
2 |
|
Bedrooms Total
|
2 |
|
Architectural Style
|
2 Level |
|
Constructed Date
|
1974 |
|
Cooling Type
|
Heat Pump |
|
Exterior Finish
|
Vinyl |
|
Flooring Type
|
Laminate, Wood |
|
Foundation Type
|
Concrete |
|
Half Bath Total
|
1 |
|
Heating Fuel
|
Electric |
|
Heating Type
|
Heat Pump |
|
Size Interior
|
1,471 Ft2 |
|
Total Finished Area
|
2149 Sqft |
|
Type
|
House |
|
Utility Water
|
Municipal Water |
Parking
Land
|
Access Type
|
Year-round Access |
|
Acreage
|
No |
|
Landscape Features
|
Landscaped |
|
Sewer
|
Municipal Sewage System |
|
Size Irregular
|
1052 |
|
Size Total
|
1052 M2 |
|
Size Total Text
|
1052 M2 |
Rooms
| Level |
Type |
Length |
Width |
Dimensions |
|
Second Level |
Ensuite |
|
|
8' x 9' |
|
Second Level |
Bedroom |
|
|
17' x 13' |
|
Second Level |
Other |
|
|
6' x 10' |
|
Basement |
Cold Room |
|
|
6' x 3' |
|
Basement |
Workshop |
|
|
9' x 11' |
|
Basement |
Storage |
|
|
14' x 11' |
|
Basement |
Other |
|
|
11' x 7' |
|
Basement |
Office |
|
|
9' x 10' |
|
Basement |
Living Room |
|
|
24' x 10' |
|
Main Level |
Ensuite |
|
|
13' x 11' |
|
Main Level |
Bedroom |
|
|
9' x 15' |
|
Main Level |
Bath (# Pieces 1-6) |
|
|
4' x 7' |
|
Main Level |
Office |
|
|
7' x 6' |
|
Main Level |
Living Room |
|
|
20' x 16' |
|
Main Level |
Kitchen/dining Room |
|
|
23' x 16' |
|
Main Level |
Other |
|
|
6' x 14' |
https://www.realtor.ca/real-estate/28376574/55-centennial-street-plaster-rock









































