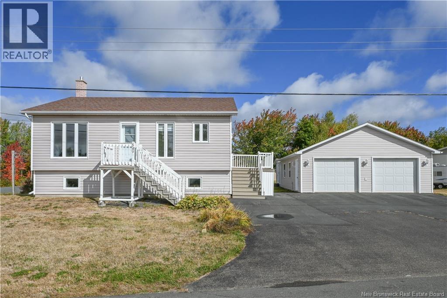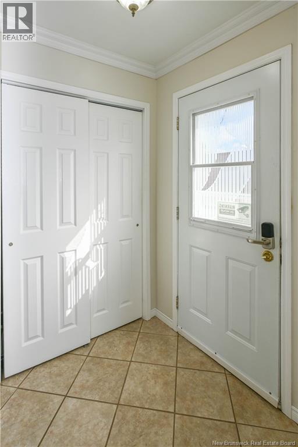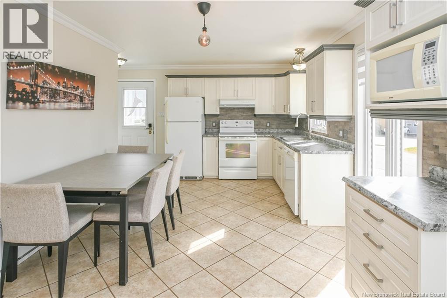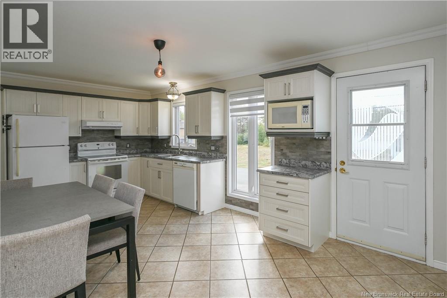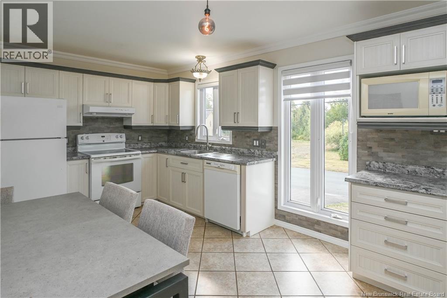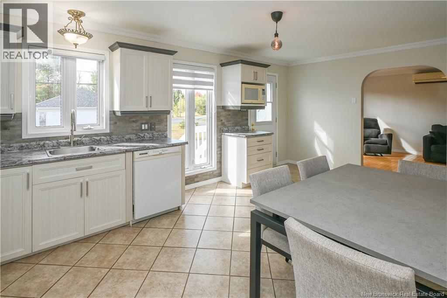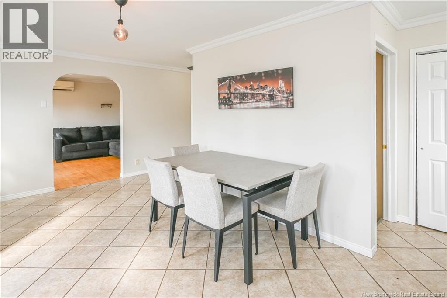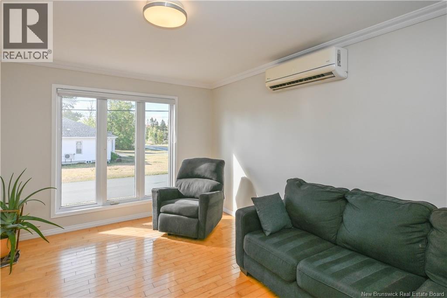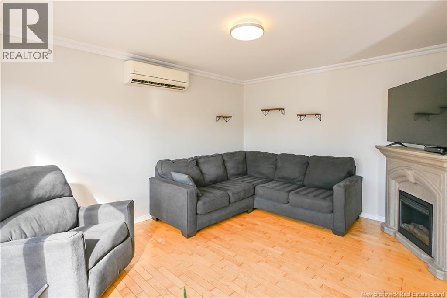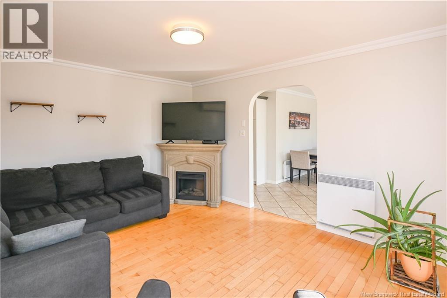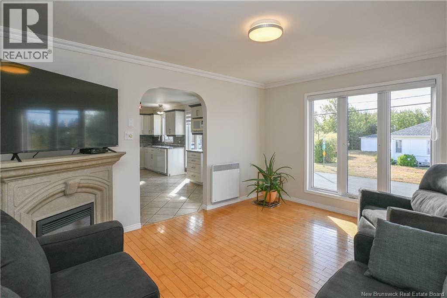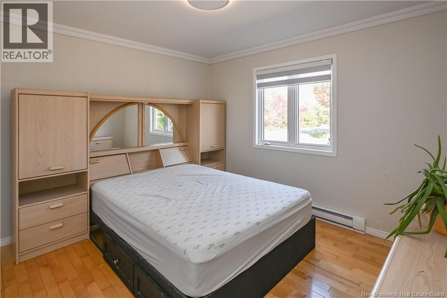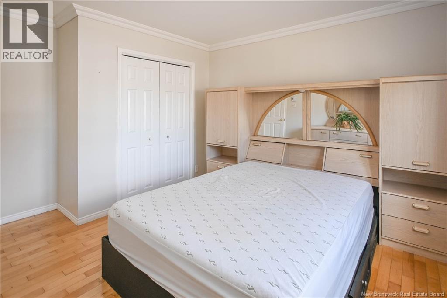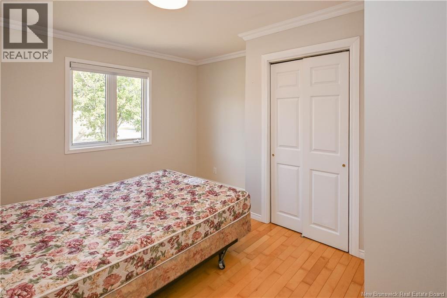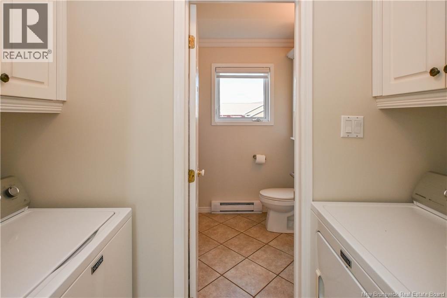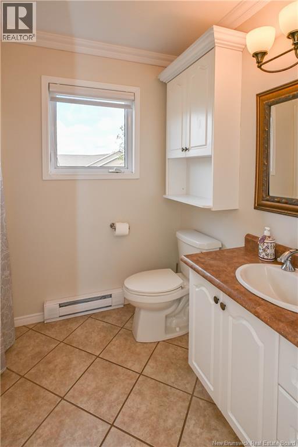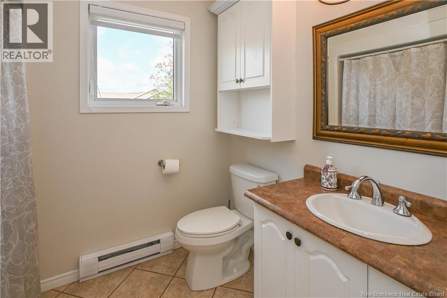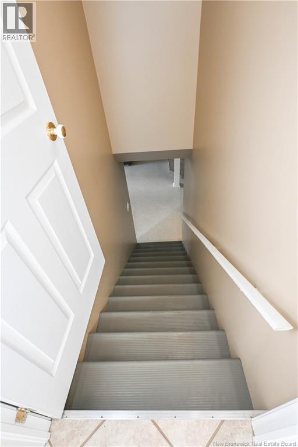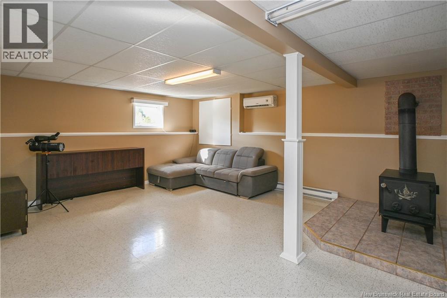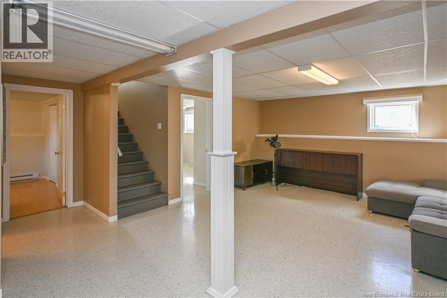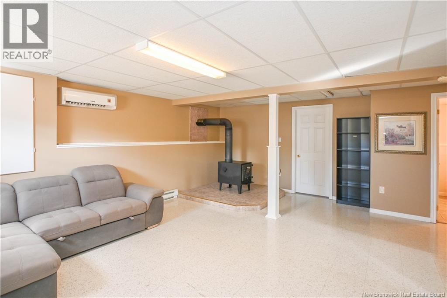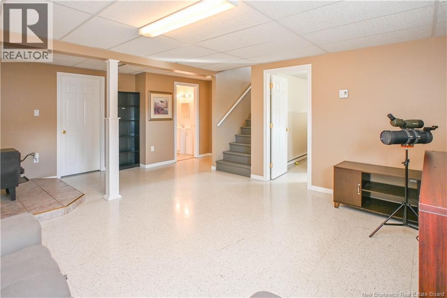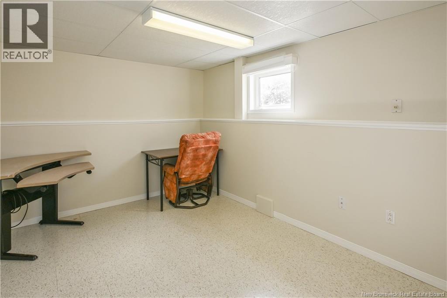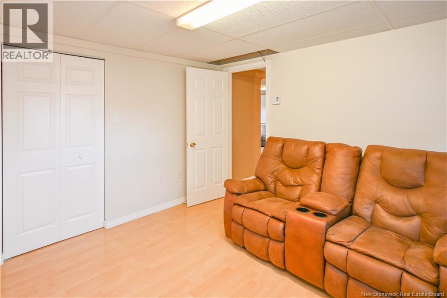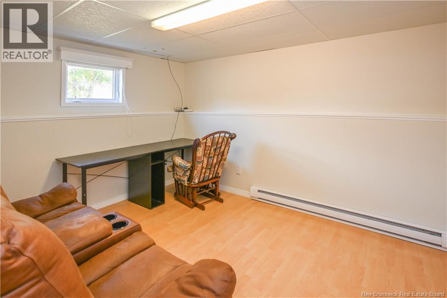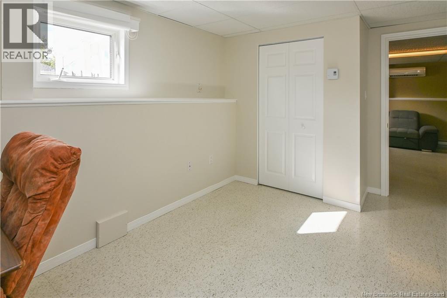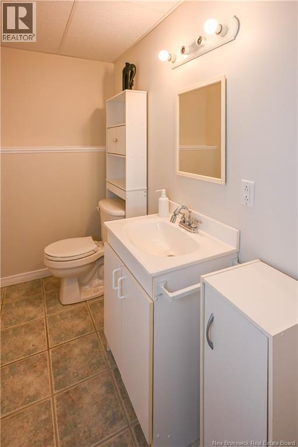4 Bedroom
2 Bathroom
1,698 ft2
Bungalow
Heat Pump
Heat Pump, Stove
$259,000
Beautiful Home Just Steps from Downtown Tracadie. Located in a quiet neighbourhood, this charming property offers quick access to all essential services: grocery stores, schools, pharmacies, hospital, restaurants, and much more. The main floor features a functional kitchen, a welcoming living room, two well-designed bedrooms, and a full bathroom. The basement includes a spacious family area, perfect for entertaining or relaxing, two additional bedrooms, a half-bath, and a convenient storage room. Outside, a large detached double garage completes this attractive offering. Dont miss this opportunity to enjoy a practical and peaceful lifestyle close to everything! (id:31622)
Property Details
|
MLS® Number
|
NB127558 |
|
Property Type
|
Single Family |
|
Equipment Type
|
Water Heater |
|
Rental Equipment Type
|
Water Heater |
Building
|
Bathroom Total
|
2 |
|
Bedrooms Above Ground
|
2 |
|
Bedrooms Below Ground
|
2 |
|
Bedrooms Total
|
4 |
|
Architectural Style
|
Bungalow |
|
Constructed Date
|
1999 |
|
Cooling Type
|
Heat Pump |
|
Exterior Finish
|
Vinyl |
|
Flooring Type
|
Ceramic, Laminate, Wood |
|
Foundation Type
|
Concrete |
|
Half Bath Total
|
1 |
|
Heating Fuel
|
Electric, Wood |
|
Heating Type
|
Heat Pump, Stove |
|
Stories Total
|
1 |
|
Size Interior
|
1,698 Ft2 |
|
Total Finished Area
|
1698 Sqft |
|
Type
|
House |
|
Utility Water
|
Municipal Water |
Parking
Land
|
Access Type
|
Year-round Access, Public Road |
|
Acreage
|
No |
|
Sewer
|
Municipal Sewage System |
|
Size Irregular
|
0.21 |
|
Size Total
|
0.21 Ac |
|
Size Total Text
|
0.21 Ac |
Rooms
| Level |
Type |
Length |
Width |
Dimensions |
|
Basement |
Bedroom |
|
|
12'2'' x 10'3'' |
|
Basement |
2pc Bathroom |
|
|
7'8'' x 4'6'' |
|
Basement |
Storage |
|
|
5'11'' x 8'9'' |
|
Basement |
Bedroom |
|
|
11'10'' x 9'5'' |
|
Basement |
Family Room |
|
|
19'7'' x 15'0'' |
|
Main Level |
Bedroom |
|
|
10'8'' x 10'8'' |
|
Main Level |
Bath (# Pieces 1-6) |
|
|
6'3'' x 7'9'' |
|
Main Level |
Bedroom |
|
|
12'10'' x 11'7'' |
|
Main Level |
Sitting Room |
|
|
11'7'' x 14'6'' |
|
Main Level |
Kitchen |
|
|
10'10'' x 19'0'' |
https://www.realtor.ca/real-estate/28924130/549-rue-suzanne-street-tracadie

