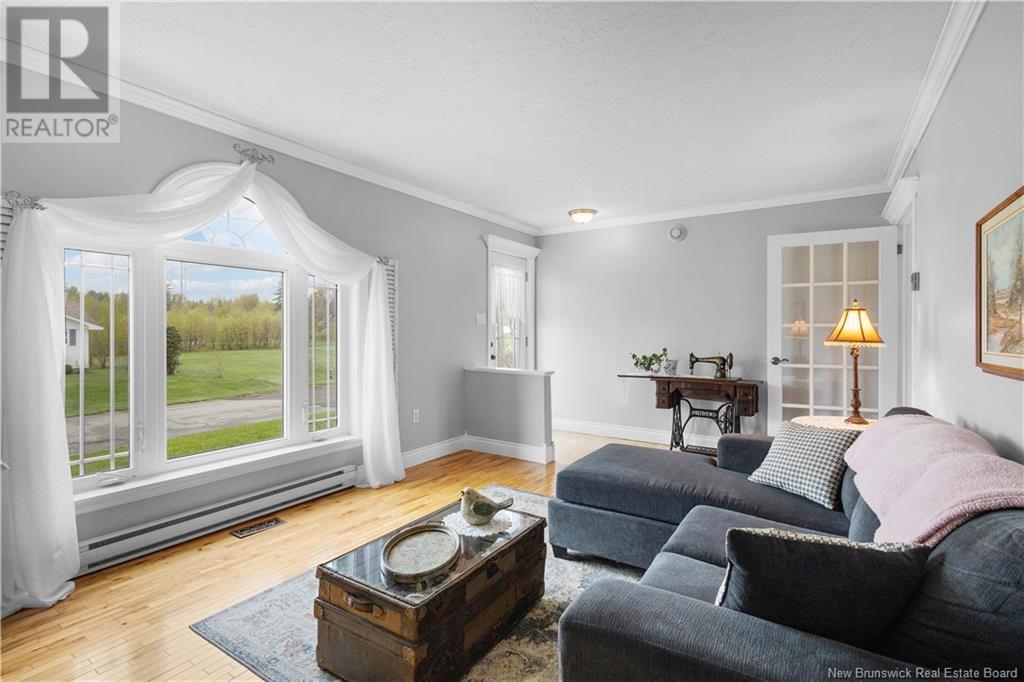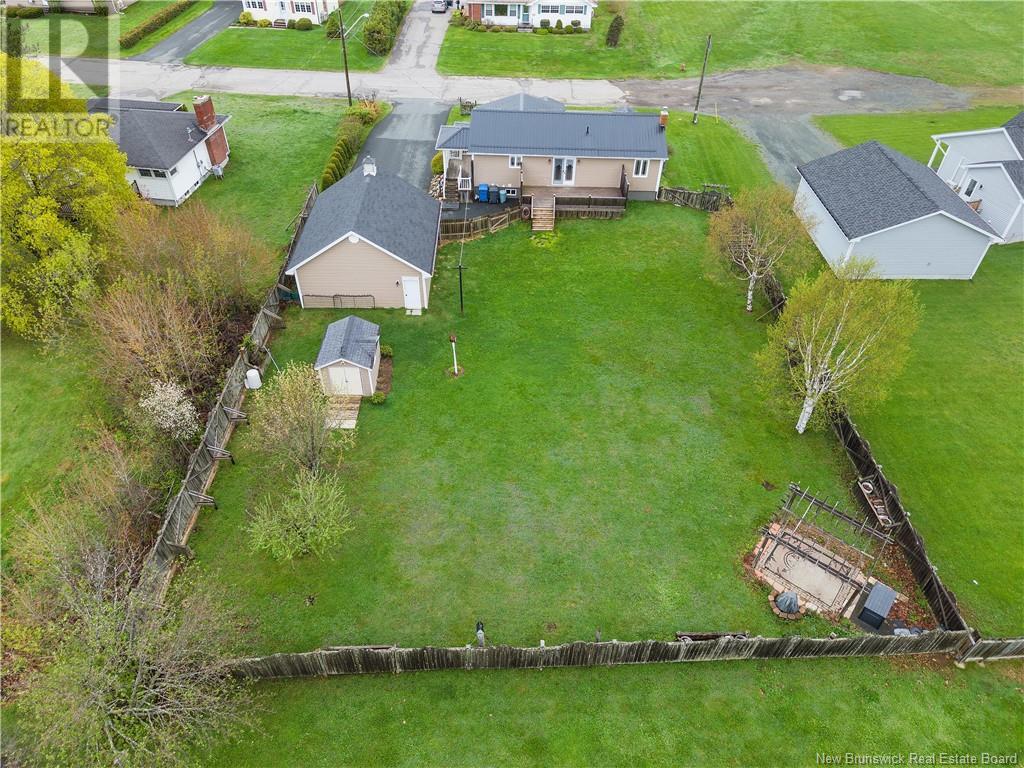3 Bedroom
1 Bathroom
1,119 ft2
Bungalow
Heat Pump
Heat Pump
$369,900
Welcome to 546 Hillside Dr. This beautifully maintained 3-bedroom, 1-bathroom home nestled in a highly desirable subdivision in Newcastle. Perfect for families or first-time buyers, this property boasts numerous upgrades and features that make it truly move-in ready. Step inside to find a bright and inviting living space with tasteful updates throughout. Stay comfortable year-round with the efficient ducted heat pump system, providing reliable heating and cooling for every season. The home also features a durable steel roof installed just three years agooffering long-lasting protection and peace of mind. Outside, you'll appreciate the paved driveway leading to a detached double garageideal for extra storage, a workshop, or secure parking. The generous, fully fenced backyard is perfect for kids, pets, and summer gatherings. Located within walking distance to the local high school and surrounded by a welcoming, family-friendly community, this home combines comfort and convenience in one of Newcastles most sought-after neighbourhoods. Dont miss your chance to own this charming propertyschedule your private showing today! (id:31622)
Property Details
|
MLS® Number
|
NB118929 |
|
Property Type
|
Single Family |
|
Equipment Type
|
Water Heater |
|
Features
|
Balcony/deck/patio |
|
Rental Equipment Type
|
Water Heater |
Building
|
Bathroom Total
|
1 |
|
Bedrooms Above Ground
|
3 |
|
Bedrooms Total
|
3 |
|
Architectural Style
|
Bungalow |
|
Cooling Type
|
Heat Pump |
|
Exterior Finish
|
Steel, Vinyl |
|
Flooring Type
|
Vinyl, Hardwood |
|
Heating Type
|
Heat Pump |
|
Stories Total
|
1 |
|
Size Interior
|
1,119 Ft2 |
|
Total Finished Area
|
1119 Sqft |
|
Type
|
House |
|
Utility Water
|
Municipal Water |
Parking
Land
|
Acreage
|
No |
|
Sewer
|
Municipal Sewage System |
|
Size Irregular
|
1615 |
|
Size Total
|
1615 M2 |
|
Size Total Text
|
1615 M2 |
Rooms
| Level |
Type |
Length |
Width |
Dimensions |
|
Basement |
Other |
|
|
16'2'' x 12'0'' |
|
Main Level |
Bedroom |
|
|
12'0'' x 9'4'' |
|
Main Level |
Bedroom |
|
|
11'11'' x 11'6'' |
|
Main Level |
Bedroom |
|
|
11'6'' x 10'0'' |
|
Main Level |
Bath (# Pieces 1-6) |
|
|
8'3'' x 5'4'' |
|
Main Level |
Living Room |
|
|
19'2'' x 11'6'' |
|
Main Level |
Dining Room |
|
|
13'1'' x 12'0'' |
|
Main Level |
Kitchen |
|
|
16'1'' x 8'3'' |
https://www.realtor.ca/real-estate/28341339/546-hillside-drive-miramichi

































