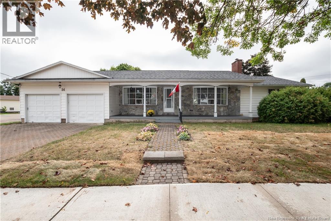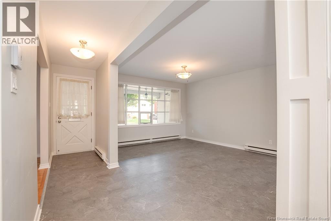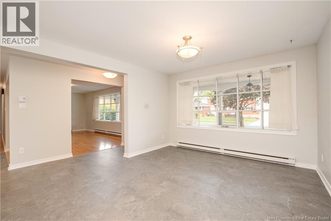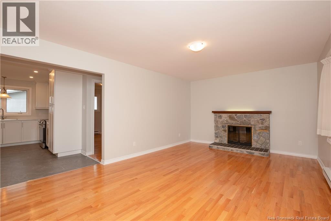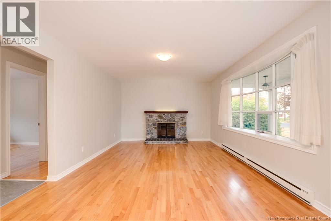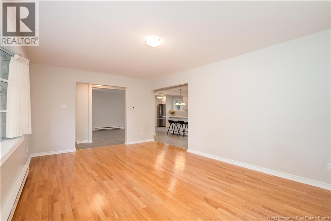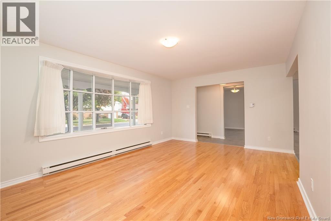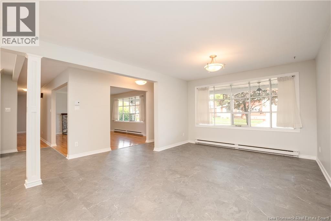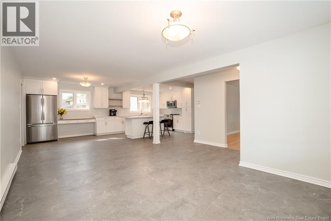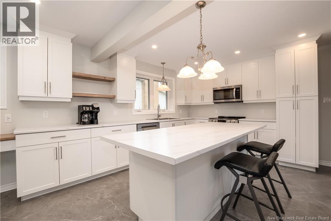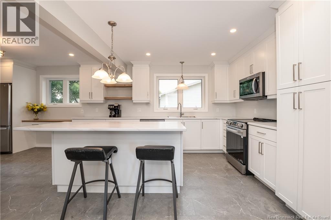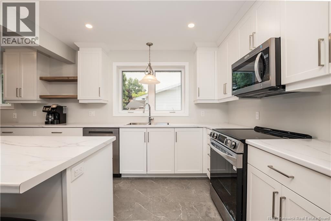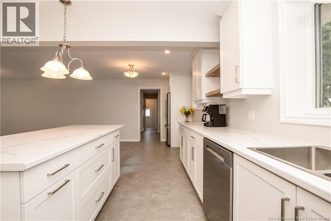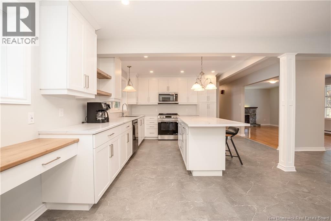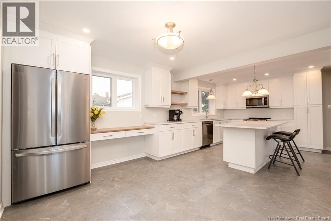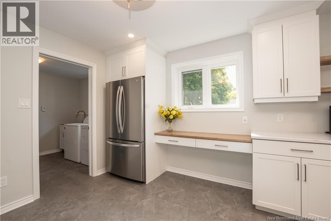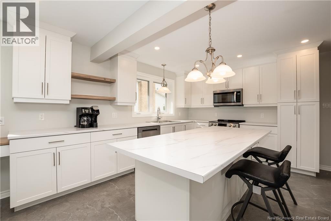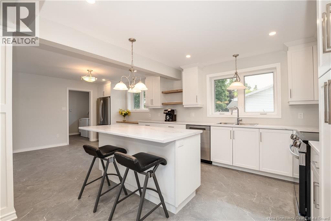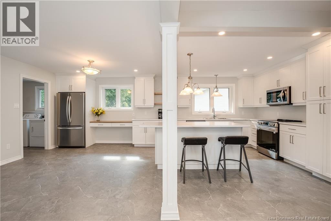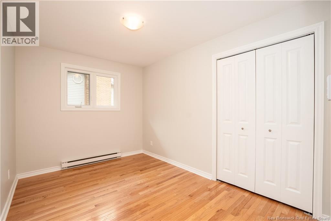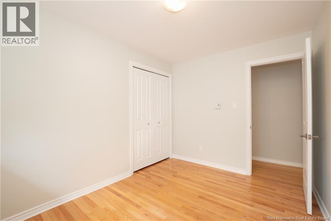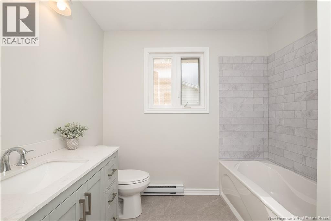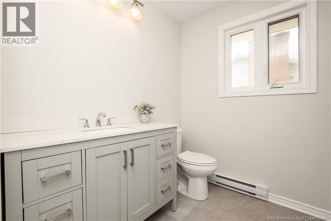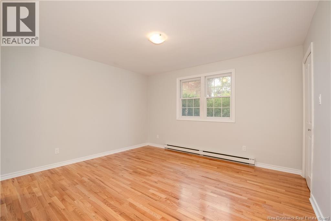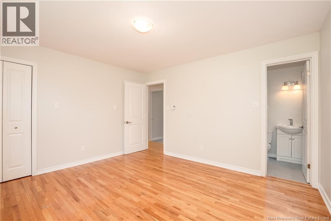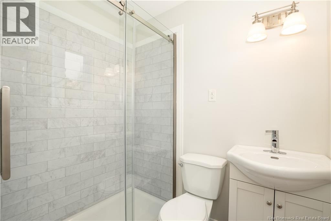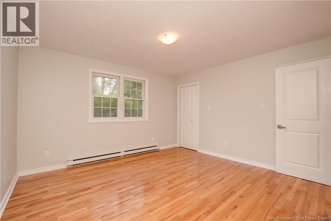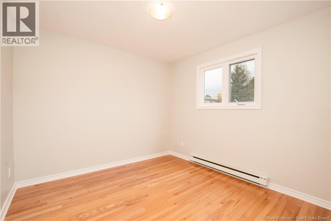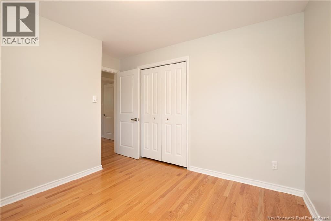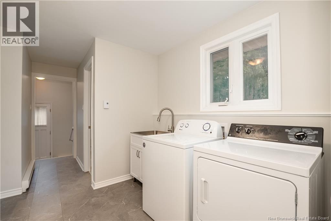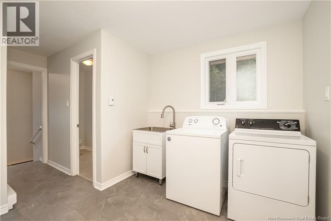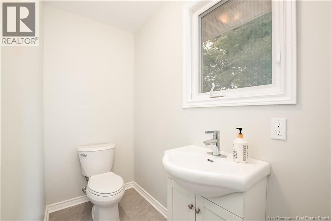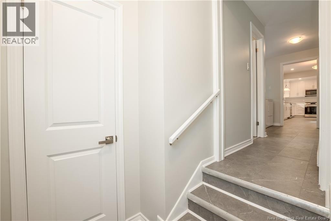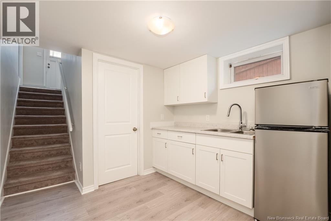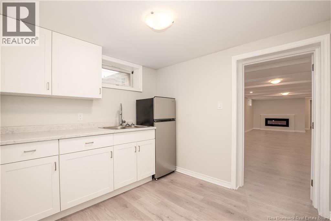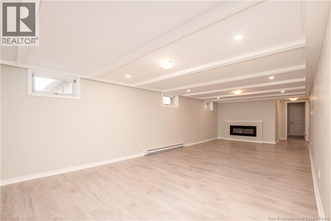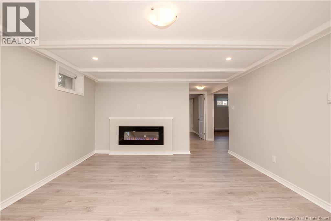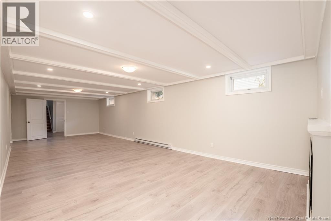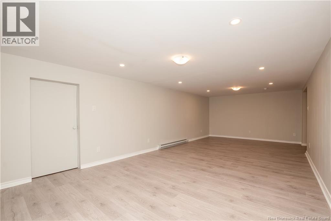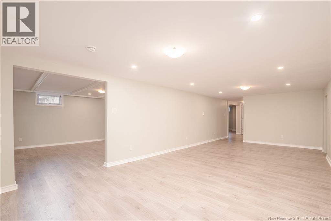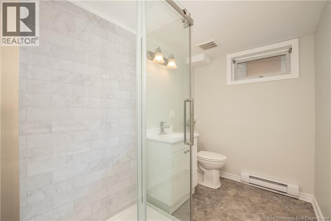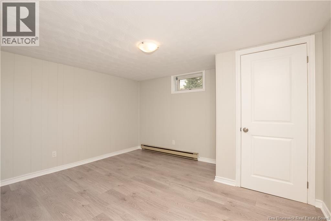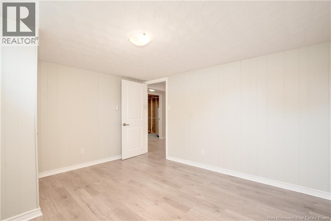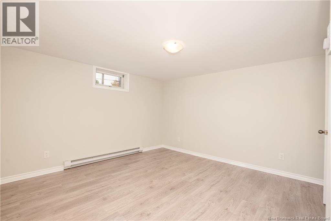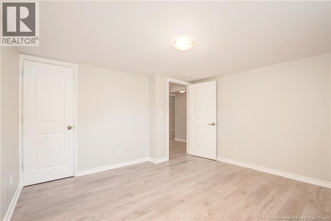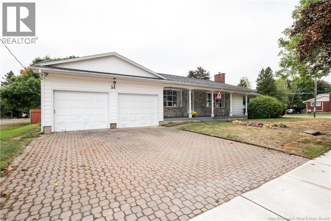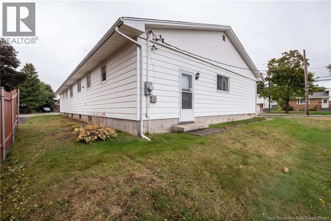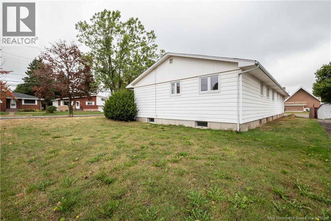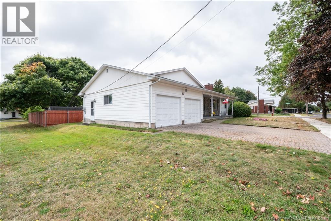5 Bedroom
4 Bathroom
3,316 ft2
Baseboard Heaters
$559,900
This beautifully updated home offers a long list of recent upgrades, including a brand-new roof, a stunning custom kitchen, and four fully remodelled bathrooms. Step inside to an expansive living room and a spacious dining area, both seamlessly connected to the new custom kitchen. Featuring sleek stainless-steel appliances, a dining nook, and exceptional storage, this kitchen is designed for both style and function. Just off the kitchen, youll find a dedicated laundry room, pantry, and convenient half bath. The main level also includes two well-appointed bedrooms, a 3-piece bathroom with a relaxing soaker tub, plus a spacious primary suite with a double closet and private 3-piece ensuite. A side entrance provides direct access to the fully finished lower levelideal for an potential in-law suite or rental potential. Downstairs, youll discover a full kitchen being installed, a large family room with an electric fireplace, a versatile games/exercise area, a cold room, and generous storage. Two additional bedrooms (egress windows being added) offer flexible living options, while a newly renovated 3-piece bathroom completes the space. Additional features include a double attached garage for excellent storage and parking. Located close to top-rated schools, amenities, and some of Monctons best parks, this home combines convenience with exceptional design and functionality. Dont miss your opportunity to own this meticulously maintained property. (id:31622)
Property Details
|
MLS® Number
|
NB127560 |
|
Property Type
|
Single Family |
Building
|
Bathroom Total
|
4 |
|
Bedrooms Above Ground
|
3 |
|
Bedrooms Below Ground
|
2 |
|
Bedrooms Total
|
5 |
|
Basement Type
|
Full |
|
Exterior Finish
|
Stone, Vinyl |
|
Flooring Type
|
Laminate, Hardwood |
|
Half Bath Total
|
1 |
|
Heating Fuel
|
Electric |
|
Heating Type
|
Baseboard Heaters |
|
Size Interior
|
3,316 Ft2 |
|
Total Finished Area
|
3316 Sqft |
|
Type
|
House |
|
Utility Water
|
Municipal Water |
Parking
Land
|
Access Type
|
Year-round Access, Public Road |
|
Acreage
|
No |
|
Sewer
|
Municipal Sewage System |
|
Size Irregular
|
706 |
|
Size Total
|
706 M2 |
|
Size Total Text
|
706 M2 |
Rooms
| Level |
Type |
Length |
Width |
Dimensions |
|
Basement |
Storage |
|
|
12'7'' x 6'7'' |
|
Basement |
Other |
|
|
9'9'' x 9'4'' |
|
Basement |
Utility Room |
|
|
7'4'' x 8'6'' |
|
Basement |
Cold Room |
|
|
32'6'' x 6'4'' |
|
Basement |
3pc Bathroom |
|
|
5'9'' x 8'8'' |
|
Basement |
Bedroom |
|
|
11'5'' x 13'0'' |
|
Basement |
Bedroom |
|
|
12'4'' x 12'9'' |
|
Basement |
Recreation Room |
|
|
26'6'' x 12'9'' |
|
Basement |
Family Room |
|
|
31'1'' x 12'10'' |
|
Main Level |
Mud Room |
|
|
X |
|
Main Level |
2pc Bathroom |
|
|
8'3'' x 3'8'' |
|
Main Level |
Laundry Room |
|
|
14'8'' x 10'2'' |
|
Main Level |
Bedroom |
|
|
8'8'' x 11'9'' |
|
Main Level |
4pc Bathroom |
|
|
8'1'' x 11'10'' |
|
Main Level |
Bedroom |
|
|
10'0'' x 11'10'' |
|
Main Level |
3pc Ensuite Bath |
|
|
6'8'' x 4'11'' |
|
Main Level |
Primary Bedroom |
|
|
13'1'' x 12'0'' |
|
Main Level |
Kitchen |
|
|
22'1'' x 14'10'' |
|
Main Level |
Dining Room |
|
|
12'5'' x 13'9'' |
|
Main Level |
Living Room |
|
|
20'11'' x 13'2'' |
|
Main Level |
Foyer |
|
|
3'6'' x 12'4'' |
https://www.realtor.ca/real-estate/28939873/54-bessborough-moncton

