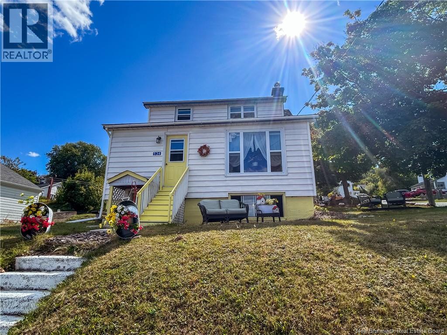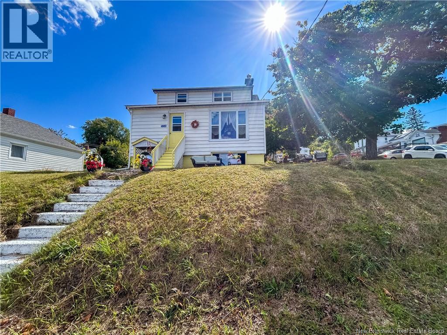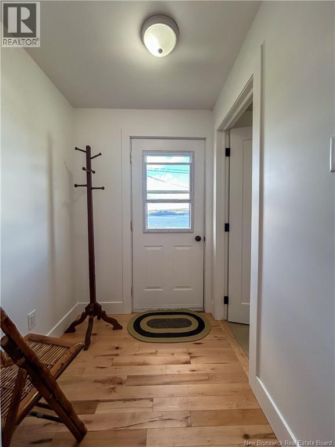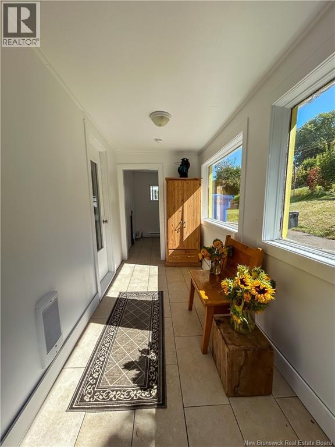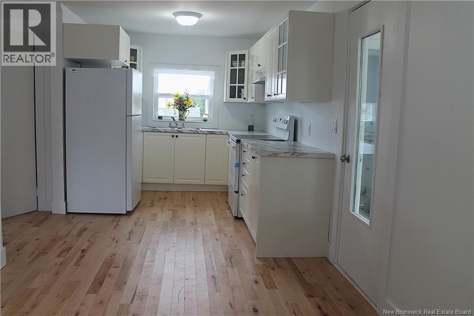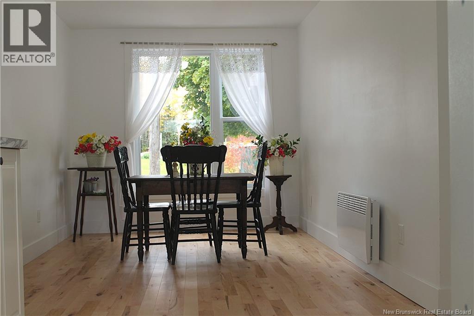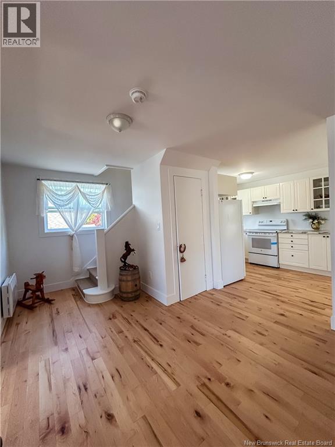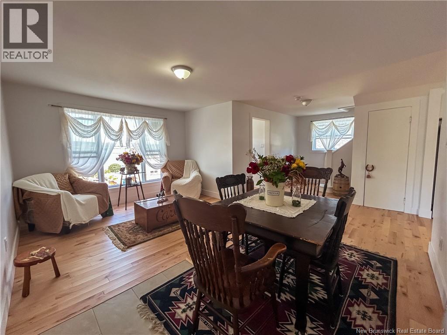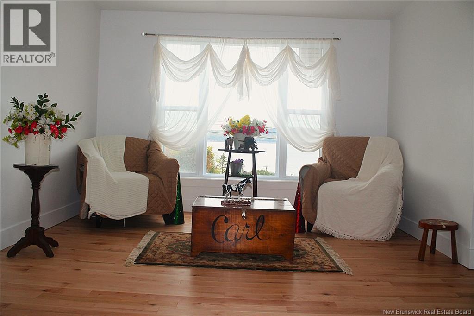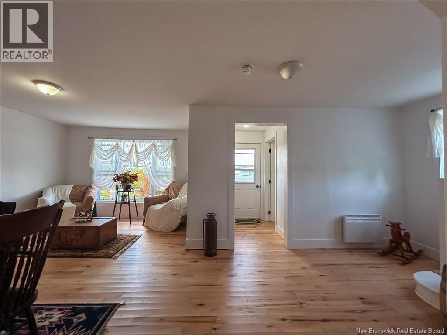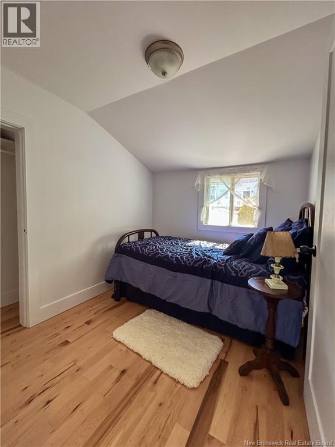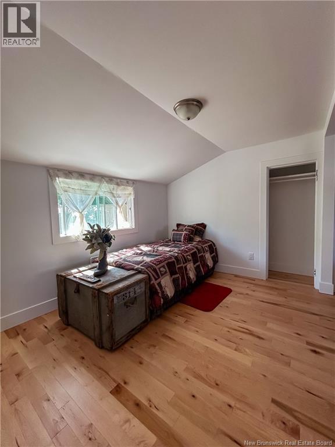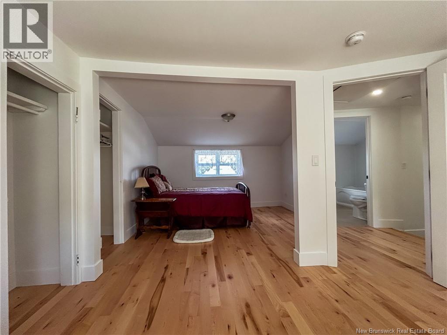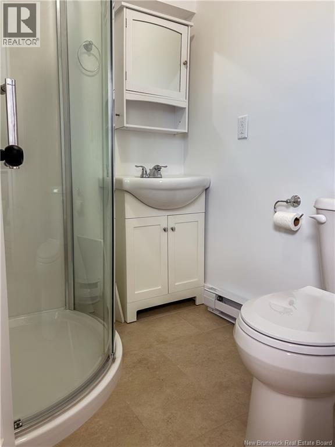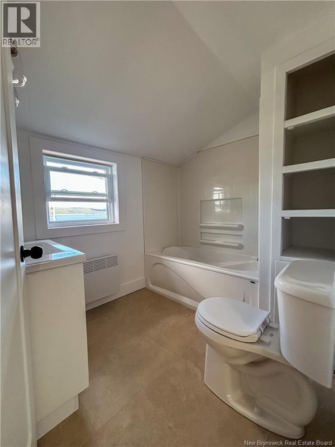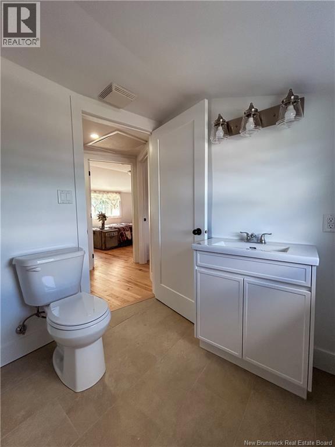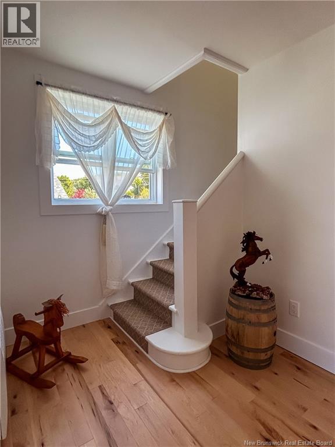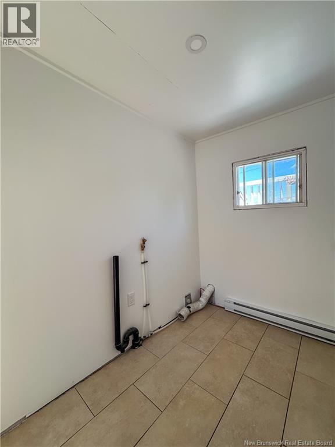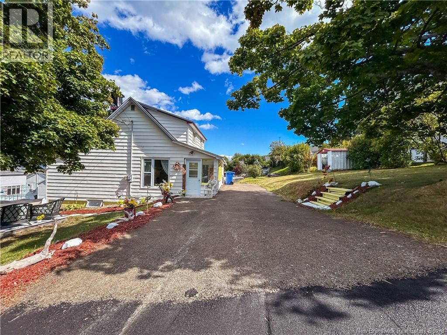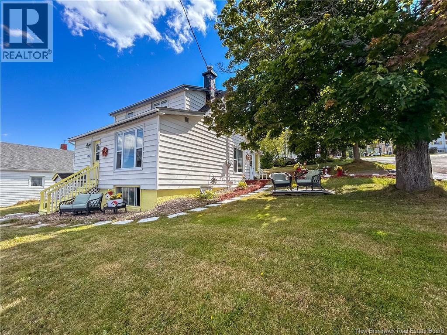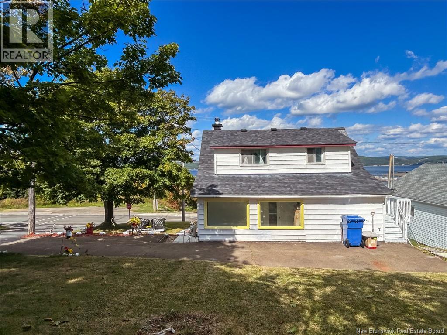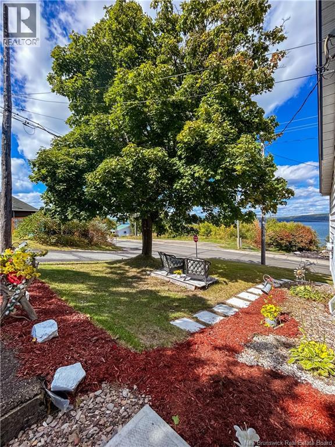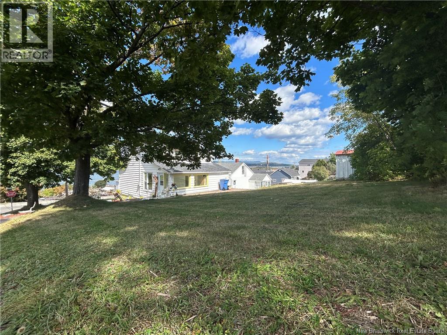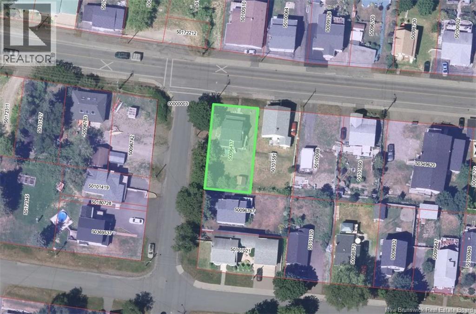1 Bedroom
2 Bathroom
1,222 ft2
$245,000
This naturally lit, move-in ready, renovated home features new windows, doors, insulation, electrical panel and wiring, heaters, extra outlets, as well as updated plumbing with a new toilet, showers, and tub. The upgrades also include hardwood and tile flooring, a convenient main-floor laundry room, and a modern European-style kitchen with plenty of counter space, complete with a brand-new stove and fridge. Situated on a large corner lot with low-maintenance landscaping, this property also offers a new clothesline and driveway parking for up to three mid-size vehicles. The oversized master bedroom can easily be converted back to allow for an additional bedroom or office. A brand-new chimney and finished flooring are in place, ready for a pellet or wood stove to provide extra warmth on chilly winter days. The unfinished basement includes a framed room, giving you the option to create a fourth bedroom, family room, or any space to meet your needs. The basement is dry, offering peace of mind and plenty of potential. From several rooms and the yard, you can enjoy beautiful views of Chaleur Bay. This home is just minutes away from the theatre, shopping, library, Kings Club, parks, walking trails, beaches, and the marina. Note: The house is being sold as is, due to a few windows not being up to current code. However, they are in great condition, providing effective protection against the elements without requiring immediate replacement. Call today to schedule a viewing! (id:31622)
Property Details
|
MLS® Number
|
NB126572 |
|
Property Type
|
Single Family |
|
Structure
|
Shed |
Building
|
Bathroom Total
|
2 |
|
Bedrooms Above Ground
|
1 |
|
Bedrooms Total
|
1 |
|
Constructed Date
|
1957 |
|
Exterior Finish
|
Other |
|
Flooring Type
|
Other, Tile, Wood |
|
Foundation Type
|
Concrete |
|
Heating Fuel
|
Electric |
|
Stories Total
|
2 |
|
Size Interior
|
1,222 Ft2 |
|
Total Finished Area
|
1222 Sqft |
|
Type
|
House |
|
Utility Water
|
Municipal Water |
Land
|
Access Type
|
Year-round Access, Public Road |
|
Acreage
|
No |
|
Sewer
|
Municipal Sewage System |
|
Size Irregular
|
464 |
|
Size Total
|
464 M2 |
|
Size Total Text
|
464 M2 |
Rooms
| Level |
Type |
Length |
Width |
Dimensions |
|
Second Level |
Bath (# Pieces 1-6) |
|
|
6'7'' x 7'6'' |
|
Second Level |
Other |
|
|
8'8'' x 7'4'' |
|
Second Level |
Bedroom |
|
|
19'1'' x 11'6'' |
|
Basement |
Utility Room |
|
|
22'11'' x 24'11'' |
|
Main Level |
Bath (# Pieces 1-6) |
|
|
5'9'' x 5'7'' |
|
Main Level |
Living Room |
|
|
16'3'' x 11'2'' |
|
Main Level |
Dining Room |
|
|
11'4'' x 8'8'' |
|
Main Level |
Kitchen |
|
|
11'2'' x 8'9'' |
|
Main Level |
Laundry Room |
|
|
8'8'' x 5'7'' |
|
Main Level |
Mud Room |
|
|
14'1'' x 5'7'' |
https://www.realtor.ca/real-estate/28876540/534-victoria-street-dalhousie

