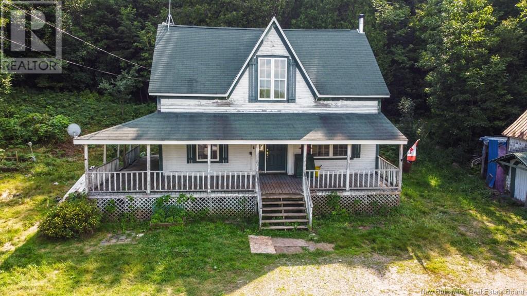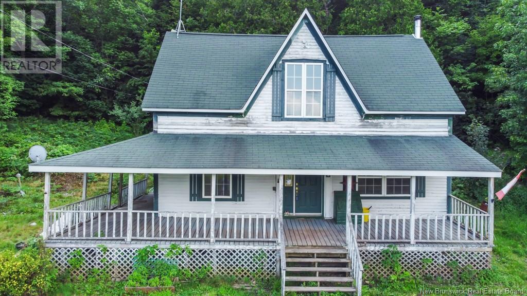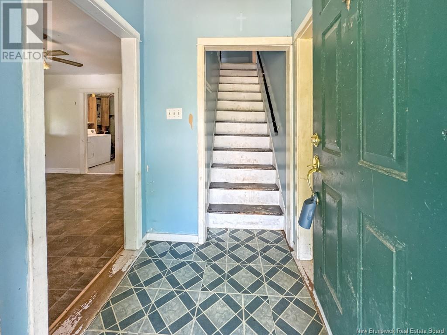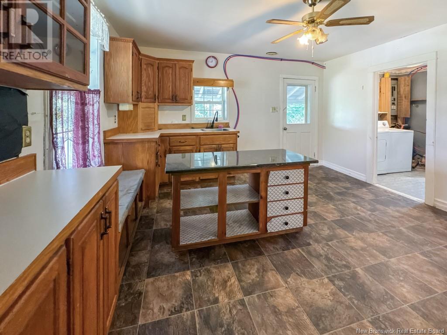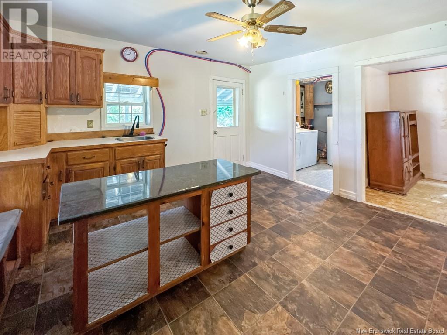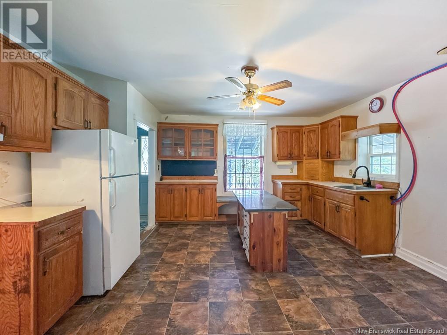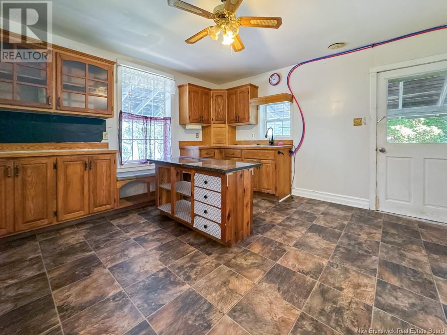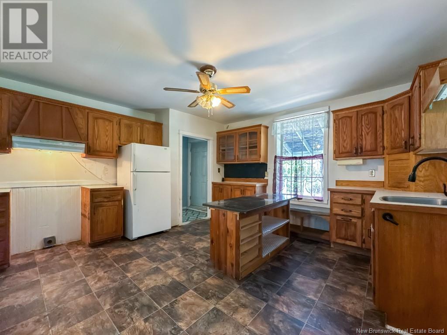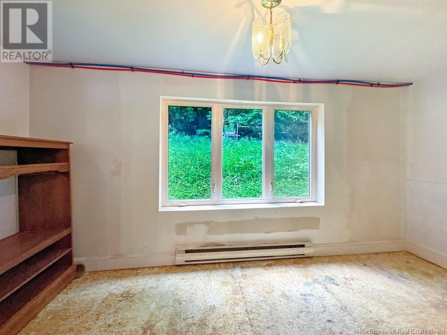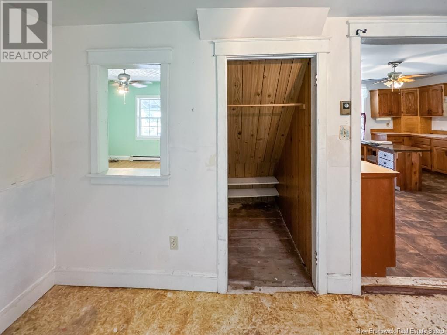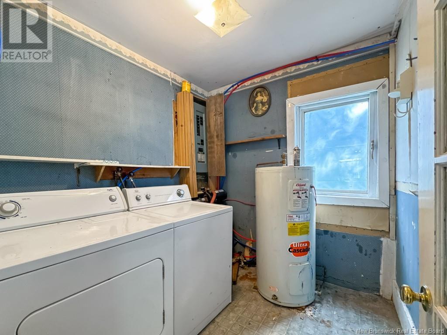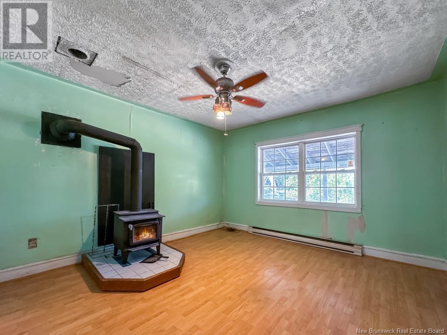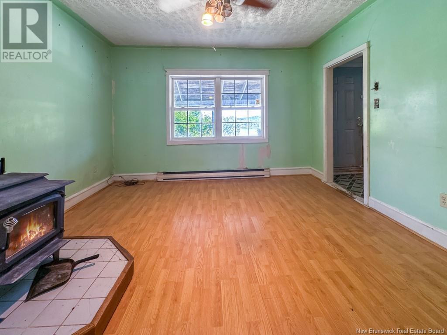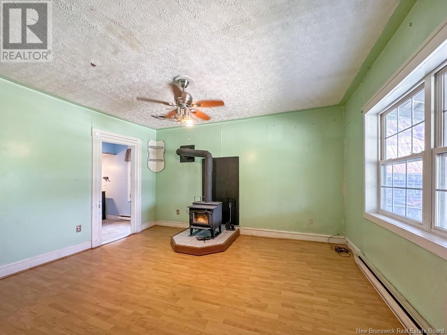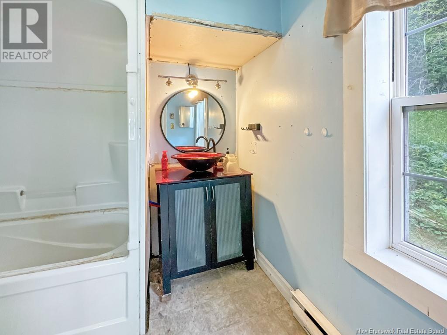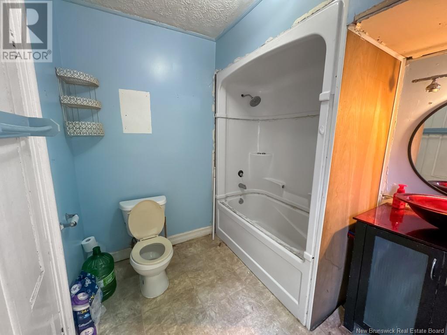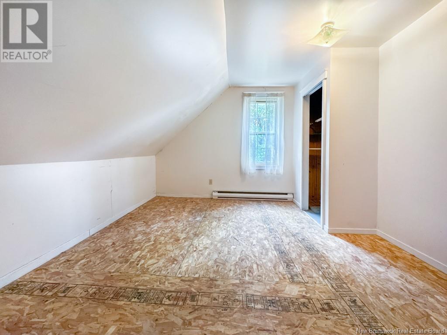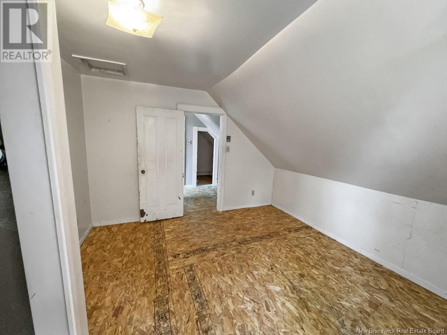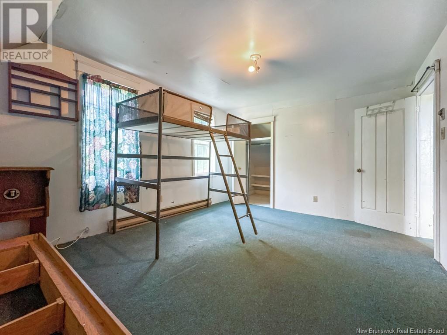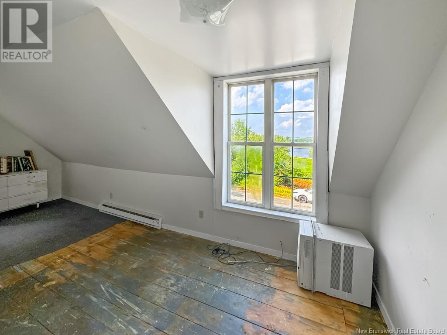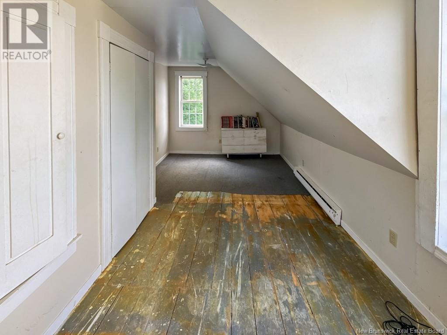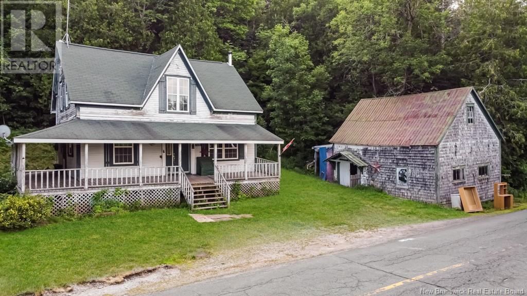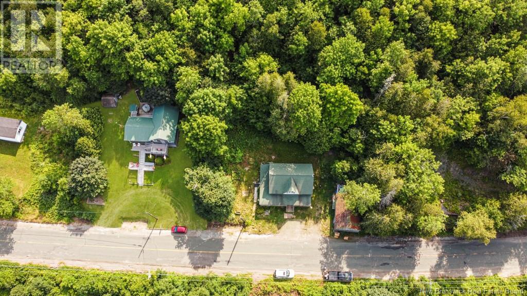5218 Route 102 Hampstead, New Brunswick E5M 2B6
3 Bedroom
1 Bathroom
1,278 ft2
2 Level
Baseboard Heaters
$74,900
Character farmhouse near Evandale Ferry/Gagetown with detached workshop. Home needs major repairs (incl. floor joists/sill plates, plumbing upgrades; roof age unknown) and general restoration throughout. Well and septic on site per seller. Sold as-is/where-is. Likely not suitable for traditional financingcash or construction/reno financing recommended. A compelling project with Saint John River views for the right buyer. (id:31622)
Property Details
| MLS® Number | NB123924 |
| Property Type | Single Family |
| Equipment Type | Water Heater |
| Rental Equipment Type | Water Heater |
| Structure | Workshop |
Building
| Bathroom Total | 1 |
| Bedrooms Above Ground | 3 |
| Bedrooms Total | 3 |
| Architectural Style | 2 Level |
| Basement Type | Crawl Space |
| Exterior Finish | Wood |
| Flooring Type | Vinyl, Linoleum, Hardwood |
| Foundation Type | Concrete |
| Heating Fuel | Electric |
| Heating Type | Baseboard Heaters |
| Size Interior | 1,278 Ft2 |
| Total Finished Area | 1278 Sqft |
| Type | House |
| Utility Water | Drilled Well, Well |
Land
| Acreage | No |
| Sewer | Septic System |
| Size Irregular | 4951 |
| Size Total | 4951 Sqft |
| Size Total Text | 4951 Sqft |
Rooms
| Level | Type | Length | Width | Dimensions |
|---|---|---|---|---|
| Second Level | Bedroom | 8'9'' x 12'7'' | ||
| Second Level | Bedroom | 19'2'' x 7' | ||
| Second Level | Bedroom | 14'2'' x 11'8'' | ||
| Main Level | 4pc Bathroom | 7'5'' x 8'7'' | ||
| Main Level | Living Room | 14'2'' x 12'6'' | ||
| Main Level | Dining Room | 7'3'' x 15'3'' | ||
| Main Level | Laundry Room | 6'6'' x 7'5'' | ||
| Main Level | Kitchen | 13'10'' x 14'6'' |
https://www.realtor.ca/real-estate/28671027/5218-route-102-hampstead
Contact Us
Contact us for more information

