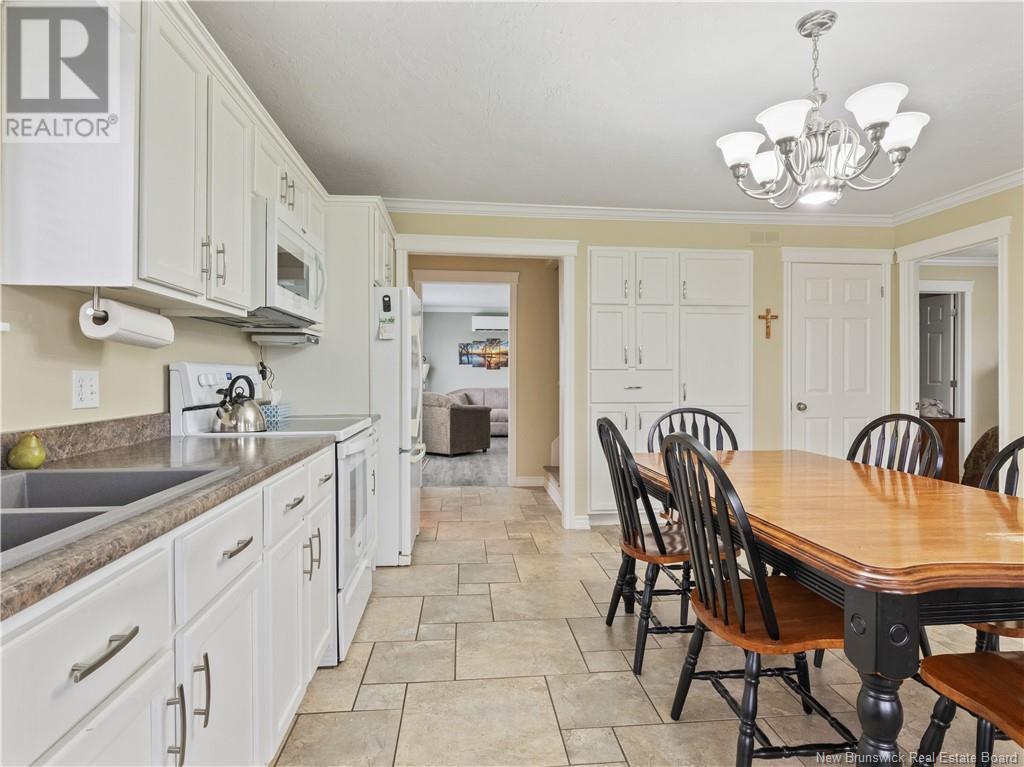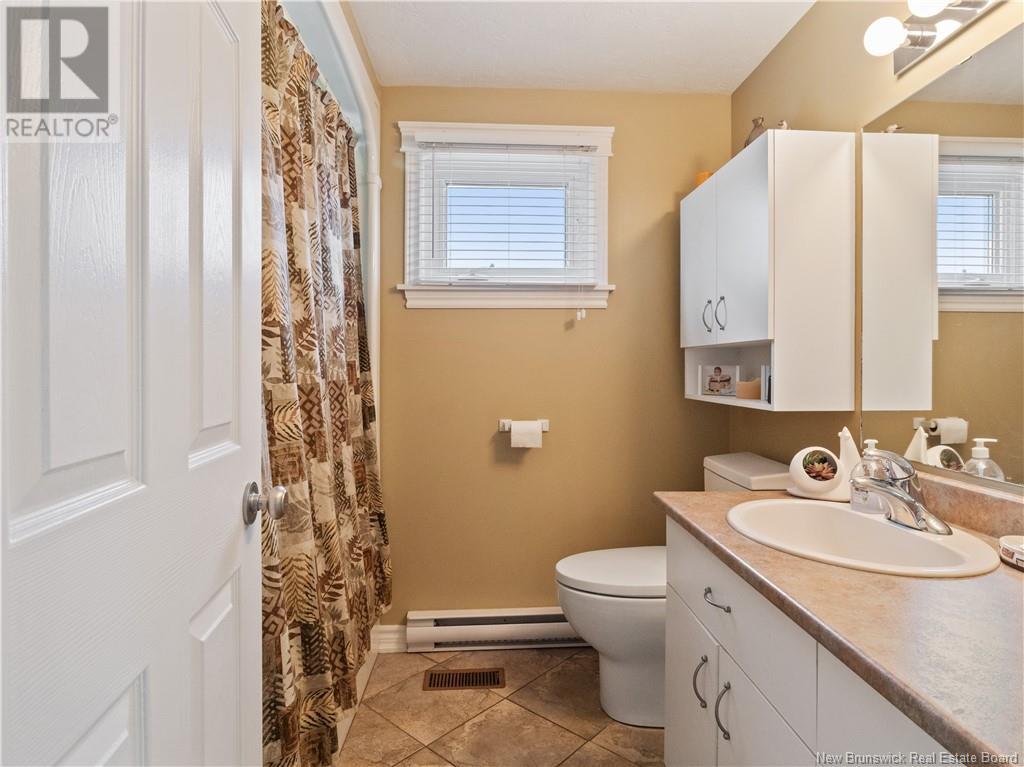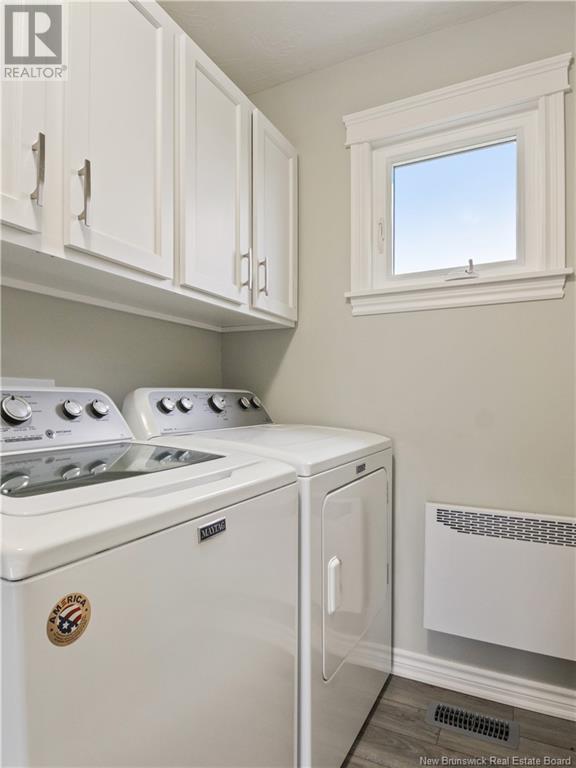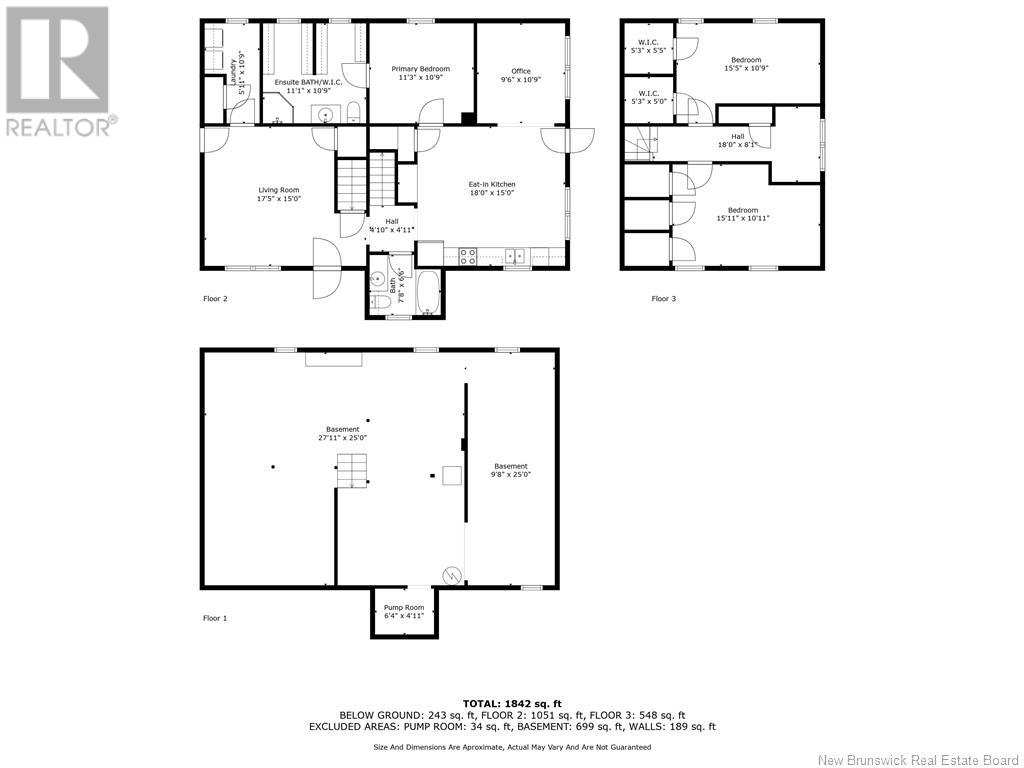3 Bedroom
2 Bathroom
1,380 ft2
Heat Pump
Baseboard Heaters, Heat Pump
Acreage
Landscaped
$339,900
This beautiful 1.5 storey home sits on a spacious 1.4-acre lot in peaceful Sainte-Marie-de-Kent and is full of charm and modern updates. As you arrive, youll appreciate the quiet setting and the inviting front veranda. Inside, the main floor features a bright living room with a mini split, an eat-in kitchen with plenty of white cabinetry and storage, a home office with mini-split, a full bathroom, laundry area, and a primary bedroom complete with a walk-in closet and a 3-piece ensuite. Upstairs, youll find two additional bedroomsperfect for family or guests. The basement is unfinished but offers great storage space and is home to the wood furnace. The home has undergone some renovations and a home extension in 2019. The roof is metal and was updated in 2015. It is heated with two mini-splits (installed in 2019) and a wood furnace. Outside, enjoy the large detached 26x30 garage with a metal roof, peaceful nature views, and plenty of space to garden or play. A great opportunity for anyone seeking comfort, space, and country charm. Dont miss this onecall today for more details or to book your private showing! (id:31622)
Property Details
|
MLS® Number
|
NB119087 |
|
Property Type
|
Single Family |
|
Equipment Type
|
None |
|
Features
|
Level Lot |
|
Rental Equipment Type
|
None |
Building
|
Bathroom Total
|
2 |
|
Bedrooms Above Ground
|
3 |
|
Bedrooms Total
|
3 |
|
Cooling Type
|
Heat Pump |
|
Exterior Finish
|
Vinyl |
|
Flooring Type
|
Ceramic, Laminate, Hardwood |
|
Foundation Type
|
Concrete |
|
Heating Fuel
|
Wood |
|
Heating Type
|
Baseboard Heaters, Heat Pump |
|
Size Interior
|
1,380 Ft2 |
|
Type
|
House |
|
Utility Water
|
Drilled Well, Well |
Parking
Land
|
Access Type
|
Year-round Access |
|
Acreage
|
Yes |
|
Landscape Features
|
Landscaped |
|
Sewer
|
Septic System |
|
Size Irregular
|
5760 |
|
Size Total
|
5760 M2 |
|
Size Total Text
|
5760 M2 |
Rooms
| Level |
Type |
Length |
Width |
Dimensions |
|
Second Level |
Bedroom |
|
|
15'11'' x 10'11'' |
|
Second Level |
Bedroom |
|
|
15'5'' x 10'9'' |
|
Main Level |
Other |
|
|
5'3'' x 5'0'' |
|
Main Level |
Office |
|
|
9'6'' x 10'9'' |
|
Main Level |
Other |
|
|
5'3'' x 5'5'' |
|
Main Level |
4pc Bathroom |
|
|
7'8'' x 6'6'' |
|
Main Level |
Laundry Room |
|
|
5'11'' x 10'9'' |
|
Main Level |
Primary Bedroom |
|
|
11'3'' x 10'9'' |
|
Main Level |
3pc Ensuite Bath |
|
|
11'10'' x 9' |
|
Main Level |
Kitchen/dining Room |
|
|
18'0'' x 15'0'' |
https://www.realtor.ca/real-estate/28355396/513-des-pellerin-road-sainte-marie-de-kent




































