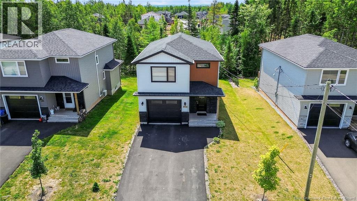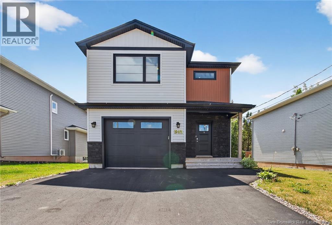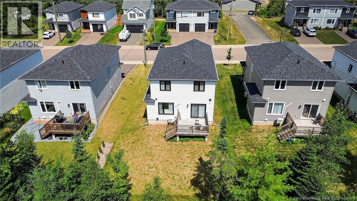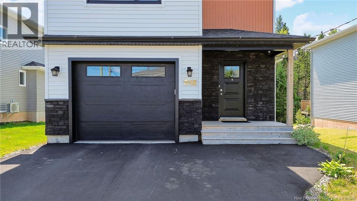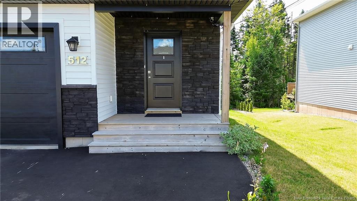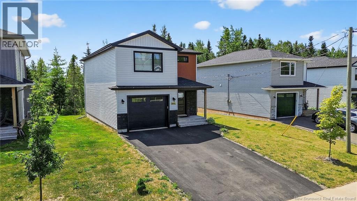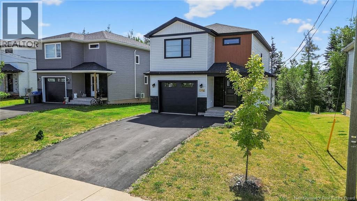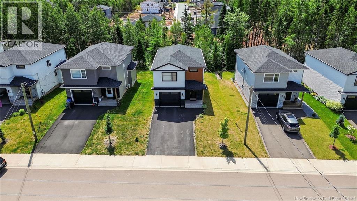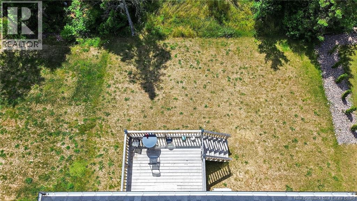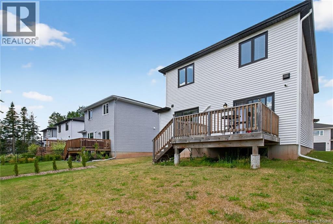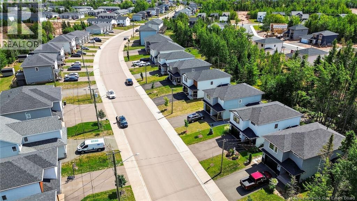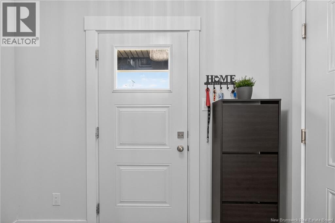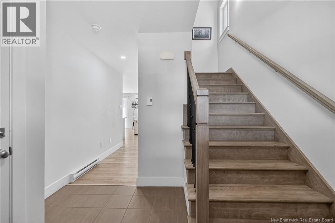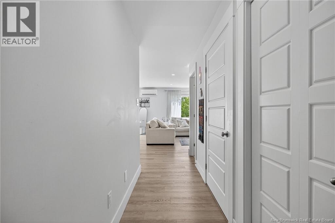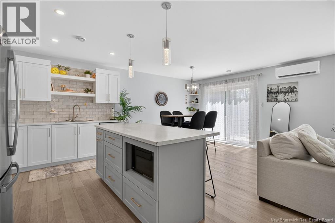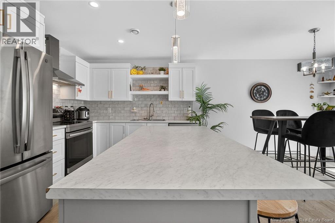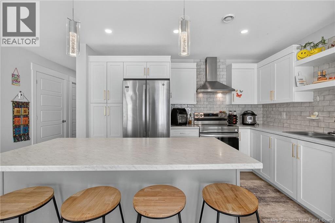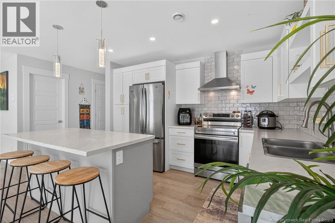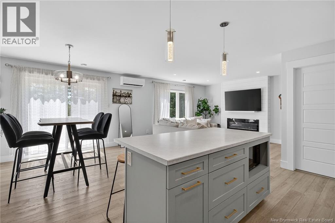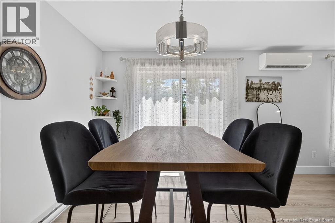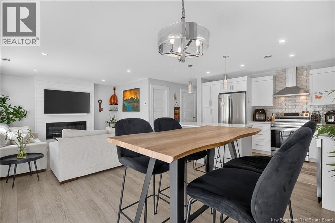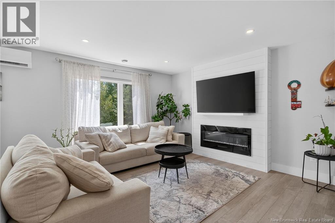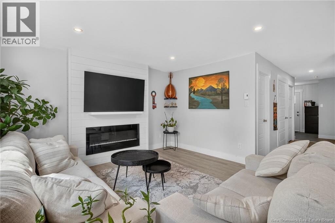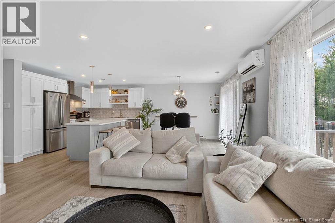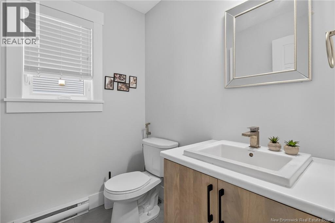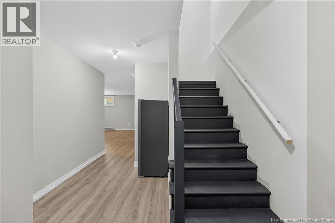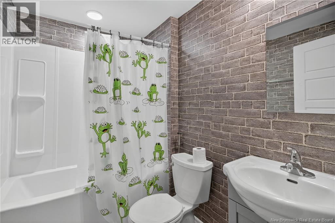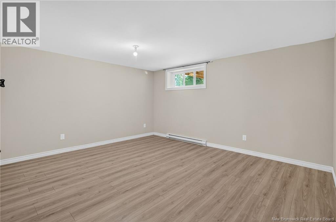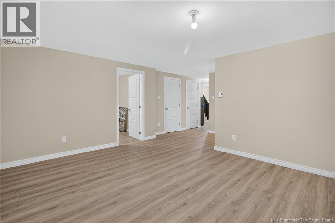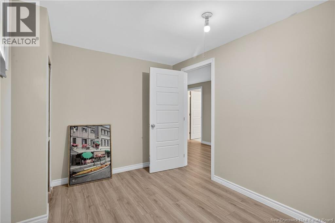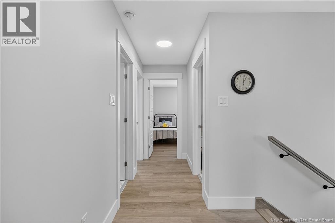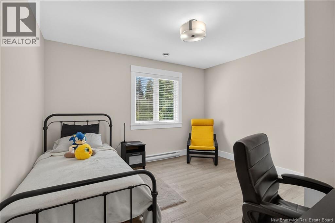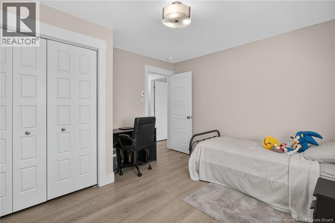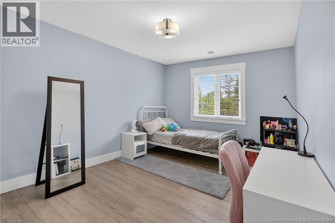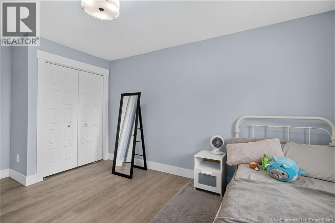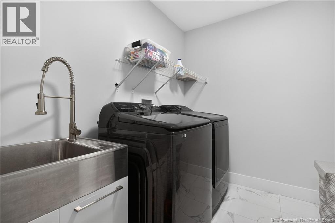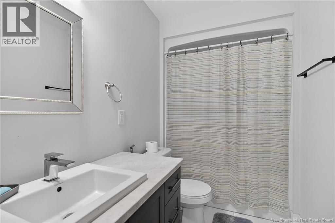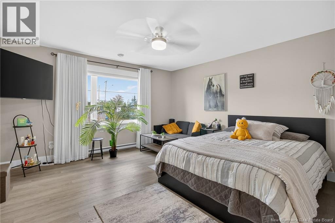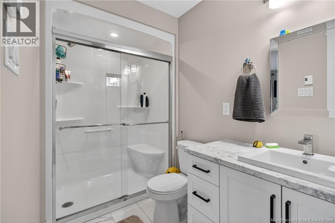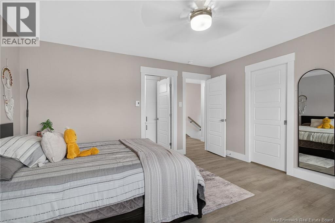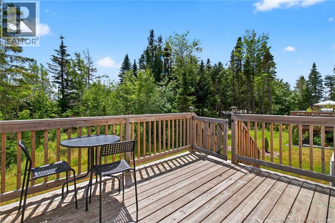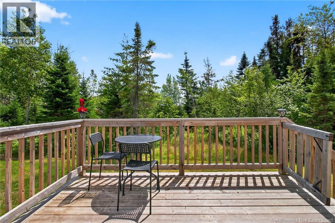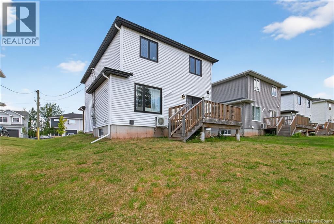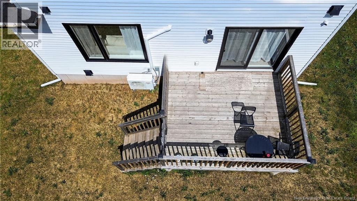4 Bedroom
4 Bathroom
2,220 ft2
Air Conditioned, Heat Pump
Baseboard Heaters, Heat Pump
$2,750 Monthly
Beautiful and spacious 4-bedroom, 4-bathroom home for rent in a desirable Moncton neighbourhood. This property features an open-concept main floor with a bright living area, modern kitchen, and dining space ideal for family gatherings. The primary bedroom includes a walk-in closet and private ensuite, while the finished basement offers extra living space perfect for a family room, office, or gym. Enjoy a large deck overlooking a well-kept backyard, plus an attached garage and paved driveway for added convenience. Located close to schools, shopping, and parks, this non-smoking property is available for $2,750 per month, utilities not included. (id:31622)
Property Details
|
MLS® Number
|
NB128339 |
|
Property Type
|
Single Family |
|
Features
|
Balcony/deck/patio |
Building
|
Bathroom Total
|
4 |
|
Bedrooms Above Ground
|
3 |
|
Bedrooms Below Ground
|
1 |
|
Bedrooms Total
|
4 |
|
Basement Development
|
Finished |
|
Basement Type
|
Full (finished) |
|
Constructed Date
|
2022 |
|
Cooling Type
|
Air Conditioned, Heat Pump |
|
Exterior Finish
|
Stone, Vinyl |
|
Flooring Type
|
Ceramic, Laminate, Hardwood |
|
Foundation Type
|
Concrete |
|
Half Bath Total
|
1 |
|
Heating Fuel
|
Electric |
|
Heating Type
|
Baseboard Heaters, Heat Pump |
|
Stories Total
|
2 |
|
Size Interior
|
2,220 Ft2 |
|
Total Finished Area
|
2220 Sqft |
|
Type
|
House |
|
Utility Water
|
Municipal Water |
Parking
Land
|
Access Type
|
Year-round Access, Public Road |
|
Acreage
|
No |
|
Sewer
|
Municipal Sewage System |
|
Size Irregular
|
528.9 |
|
Size Total
|
528.9 M2 |
|
Size Total Text
|
528.9 M2 |
Rooms
| Level |
Type |
Length |
Width |
Dimensions |
|
Second Level |
Other |
|
|
8'8'' x 9'2'' |
|
Second Level |
Laundry Room |
|
|
8'2'' x 6'4'' |
|
Second Level |
3pc Bathroom |
|
|
10'2'' x 5'1'' |
|
Second Level |
4pc Bathroom |
|
|
10'2'' x 5'1'' |
|
Second Level |
Bedroom |
|
|
10'4'' x 15'6'' |
|
Second Level |
Bedroom |
|
|
12'4'' x 11'9'' |
|
Second Level |
Primary Bedroom |
|
|
14' x 14'2'' |
|
Basement |
4pc Bathroom |
|
|
7'9'' x 5'2'' |
|
Basement |
Storage |
|
|
5'6'' x 5'5'' |
|
Basement |
Office |
|
|
8'6'' x 11'11'' |
|
Basement |
Recreation Room |
|
|
15'9'' x 19' |
|
Main Level |
2pc Bathroom |
|
|
6'1'' x 4'10'' |
|
Main Level |
Kitchen |
|
|
12'2'' x 10'6'' |
|
Main Level |
Dining Room |
|
|
12'2'' x 9'10'' |
|
Main Level |
Living Room |
|
|
12'10'' x 13'3'' |
https://www.realtor.ca/real-estate/28977803/512-maplehurst-drive-moncton

