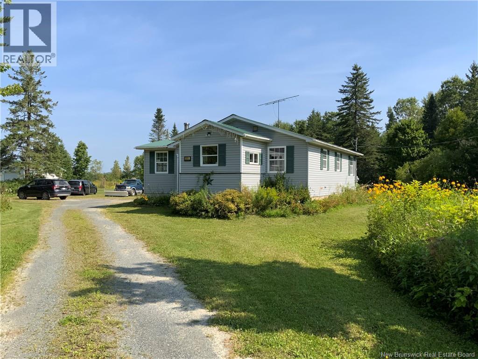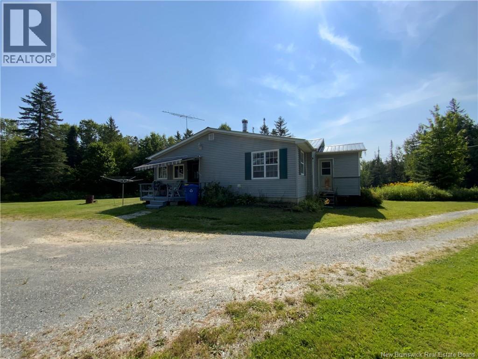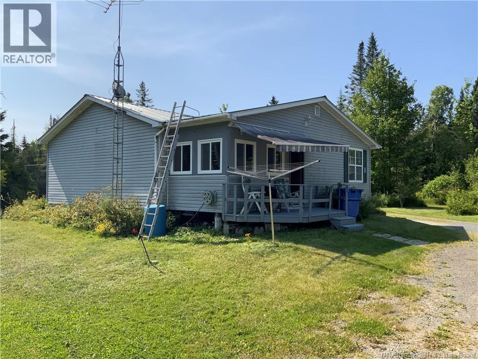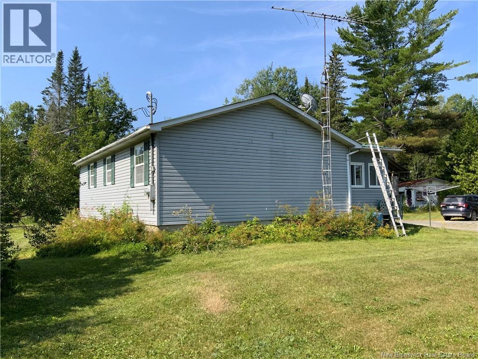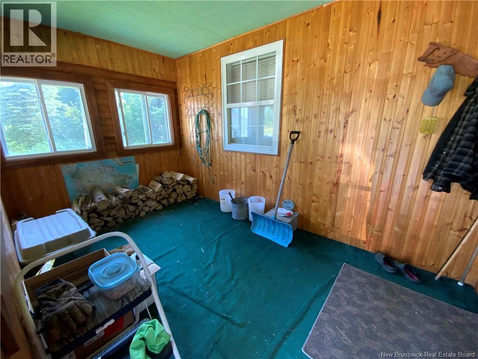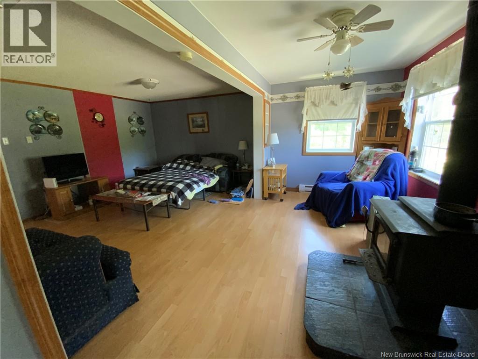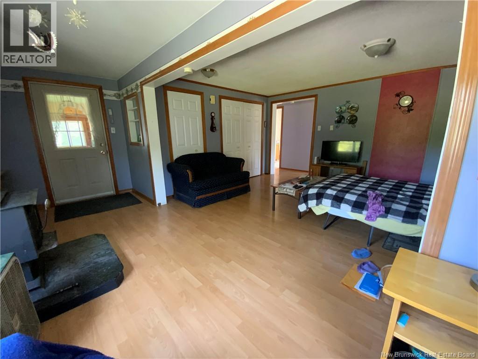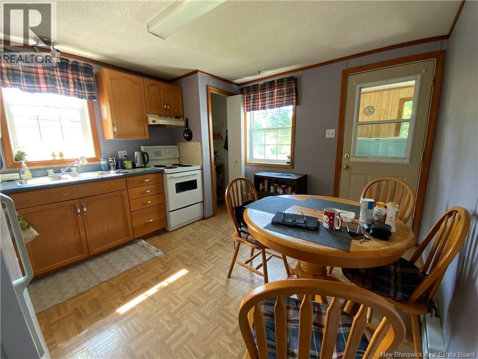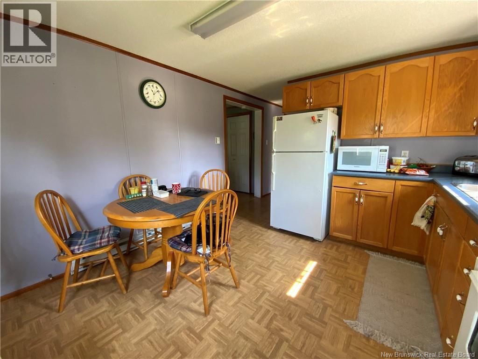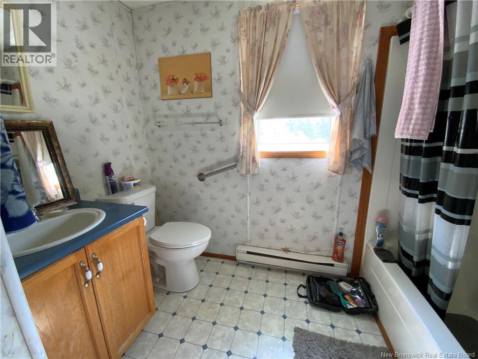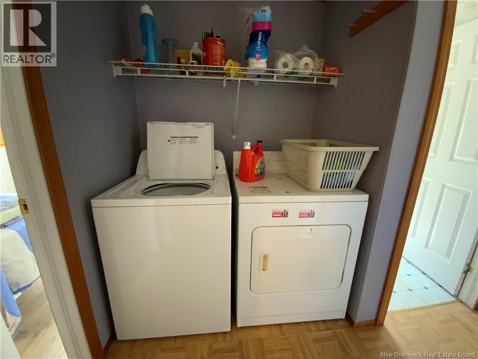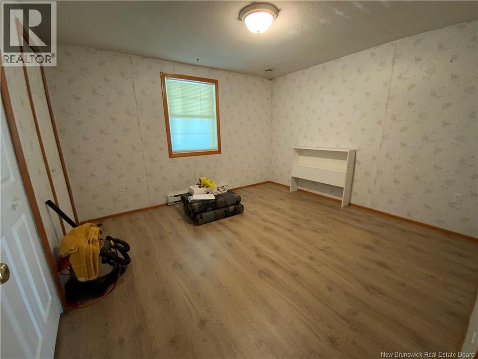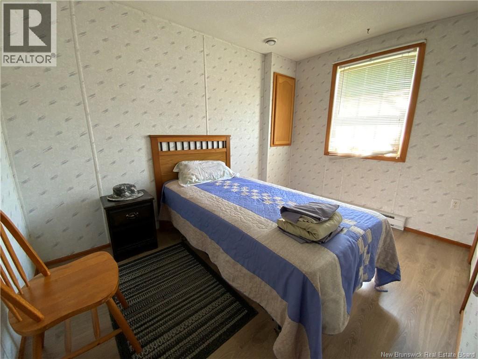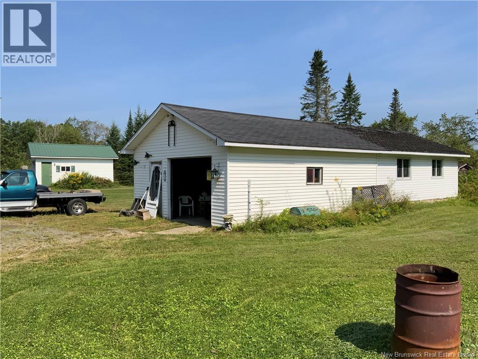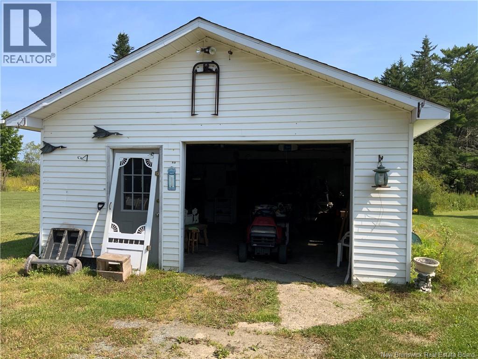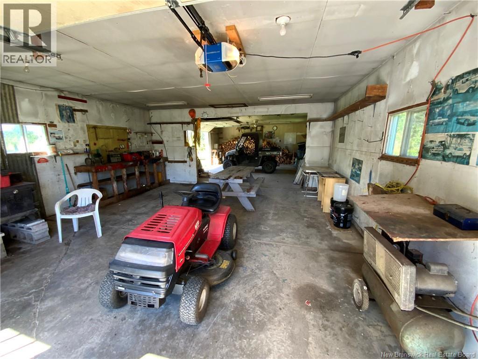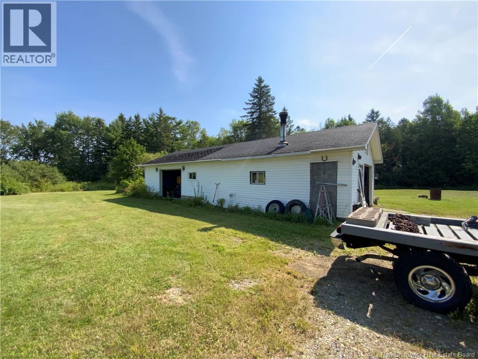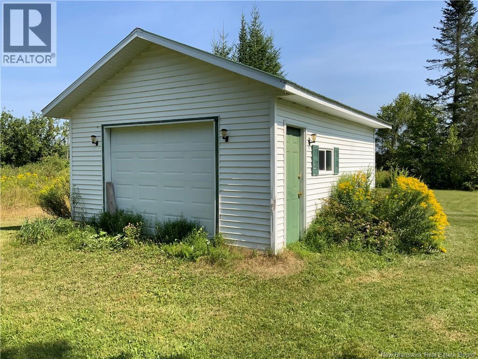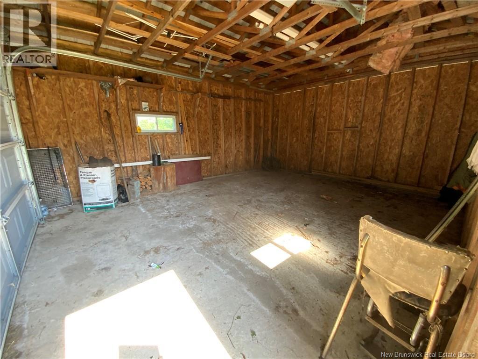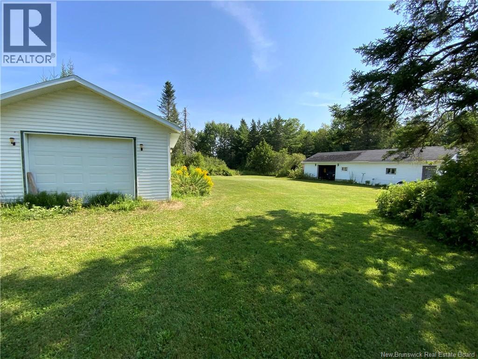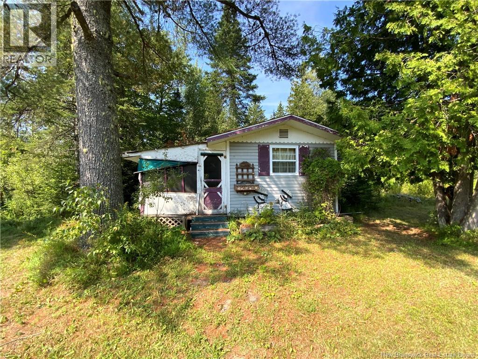510 Hodgdon Road Mapledale, New Brunswick E7M 4T1
2 Bedroom
1 Bathroom
850 ft2
Bungalow
Baseboard Heaters, Stove
Acreage
Partially Landscaped
$249,900
Sitting on 3.7 acres in a peaceful country setting, this 2-bedroom, 1-bath home offers comfortable single-level living with functional additions that provide extra space and versatility. The property includes several outbuildings: a bunkhouse with screened-in porch (204 x 20) that will require some work, an oversized garage (485 x 203) with two garage doors heated by a wood stoveideal for storage or a workshopand a storage shed (204 x 164) with its own garage door. With plenty of room to enjoy the outdoors and opportunities to add your personal touch, this property offers both potential and practicality. (id:31622)
Property Details
| MLS® Number | NB124669 |
| Property Type | Single Family |
| Equipment Type | None |
| Features | Level Lot, Treed, Balcony/deck/patio |
| Rental Equipment Type | None |
Building
| Bathroom Total | 1 |
| Bedrooms Above Ground | 2 |
| Bedrooms Total | 2 |
| Architectural Style | Bungalow |
| Basement Type | Crawl Space |
| Constructed Date | 1995 |
| Exterior Finish | Vinyl |
| Flooring Type | Laminate, Vinyl |
| Foundation Type | Concrete |
| Heating Fuel | Electric, Wood |
| Heating Type | Baseboard Heaters, Stove |
| Stories Total | 1 |
| Size Interior | 850 Ft2 |
| Total Finished Area | 850 Sqft |
| Type | House |
| Utility Water | Drilled Well |
Parking
| Detached Garage | |
| Garage | |
| Garage |
Land
| Access Type | Year-round Access |
| Acreage | Yes |
| Landscape Features | Partially Landscaped |
| Sewer | Septic System |
| Size Irregular | 3.7 |
| Size Total | 3.7 Ac |
| Size Total Text | 3.7 Ac |
Rooms
| Level | Type | Length | Width | Dimensions |
|---|---|---|---|---|
| Main Level | Bedroom | 7'11'' x 11'5'' | ||
| Main Level | Primary Bedroom | 11'2'' x 11'11'' | ||
| Main Level | Laundry Room | 4'11'' x 6' | ||
| Main Level | Kitchen | 12'6'' x 11'3'' | ||
| Main Level | Living Room | 15'5'' x 19'2'' | ||
| Main Level | Mud Room | 12'9'' x 7'7'' |
https://www.realtor.ca/real-estate/28716891/510-hodgdon-road-mapledale
Contact Us
Contact us for more information

