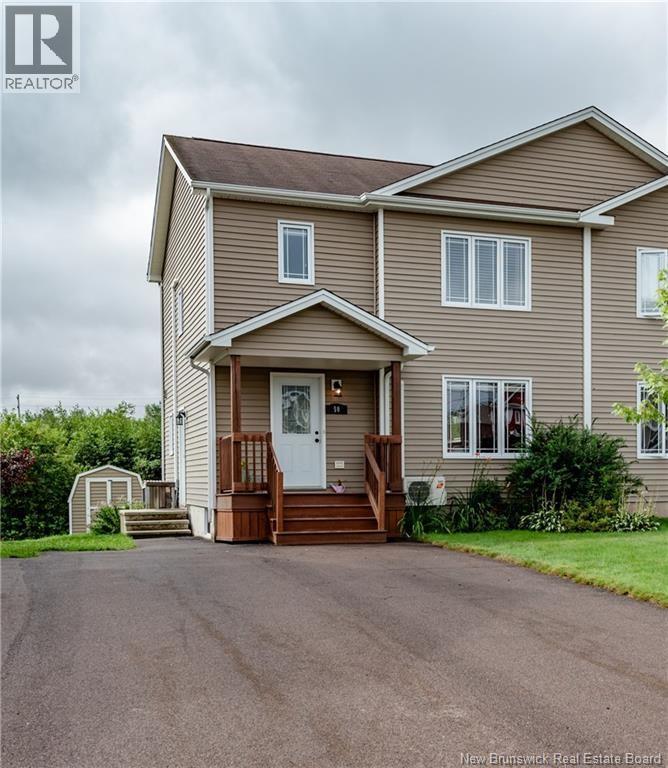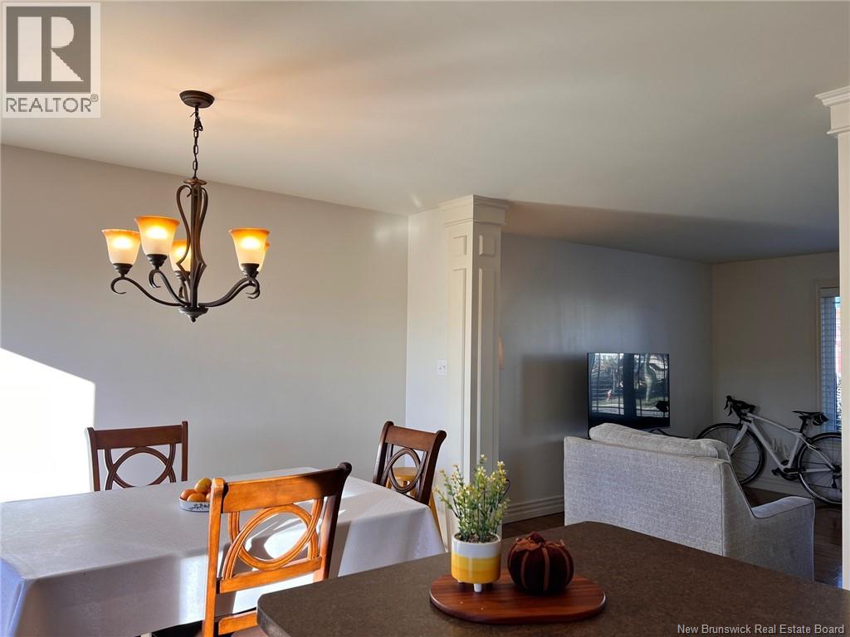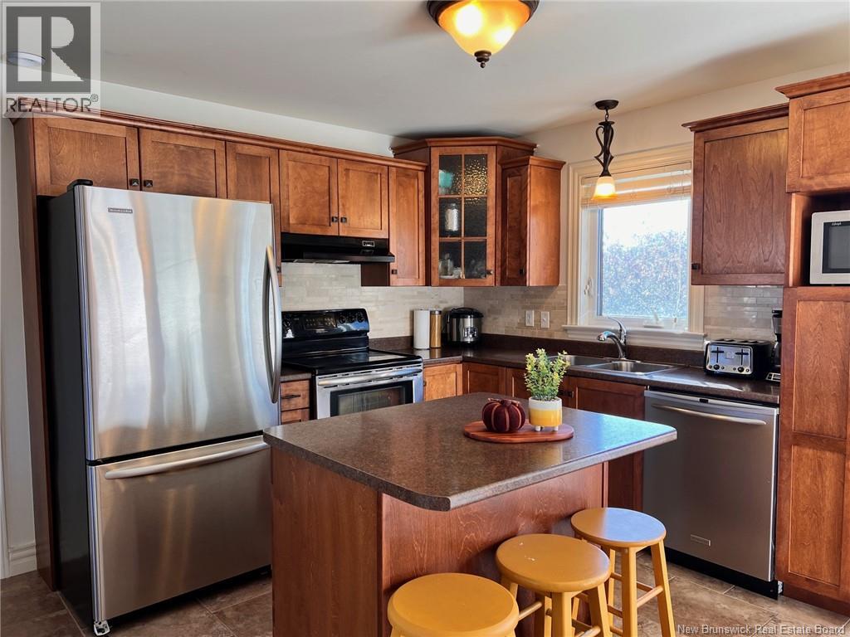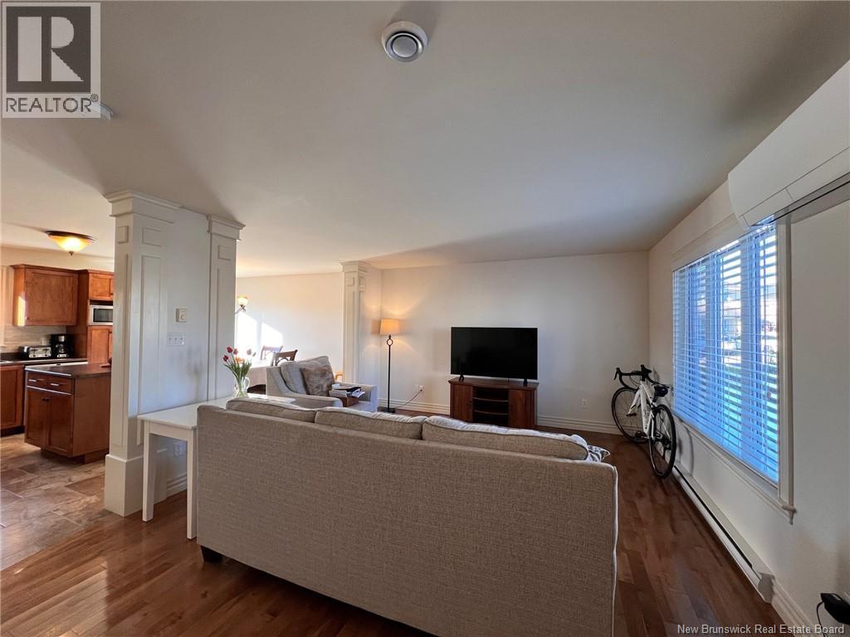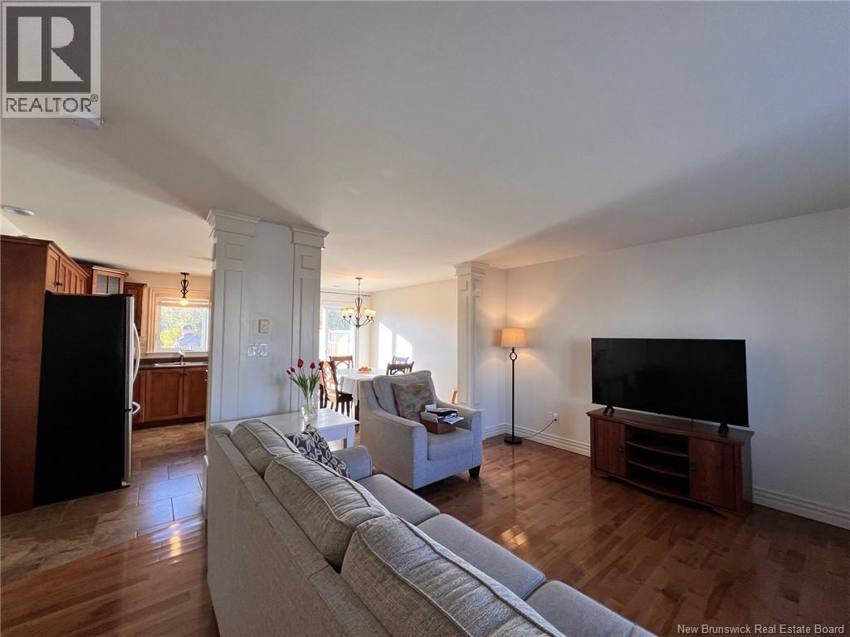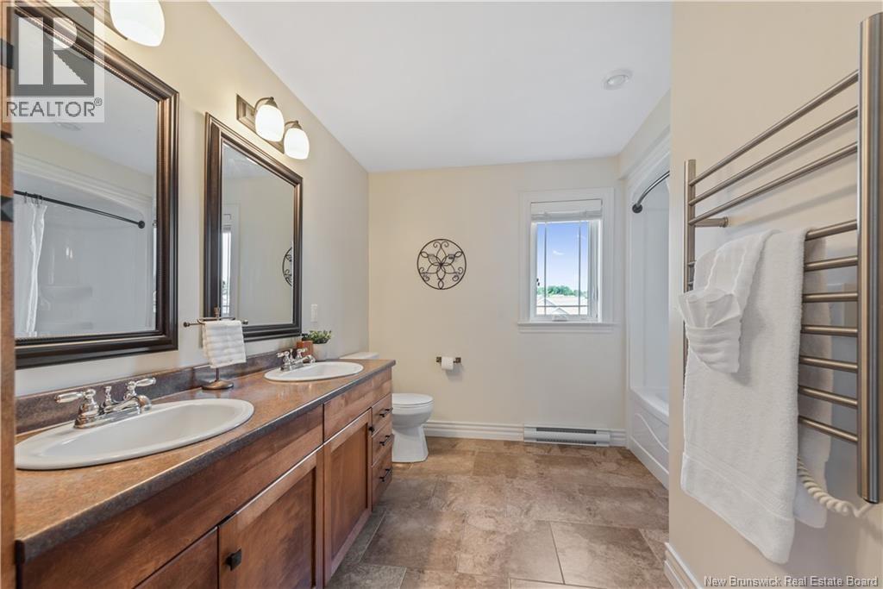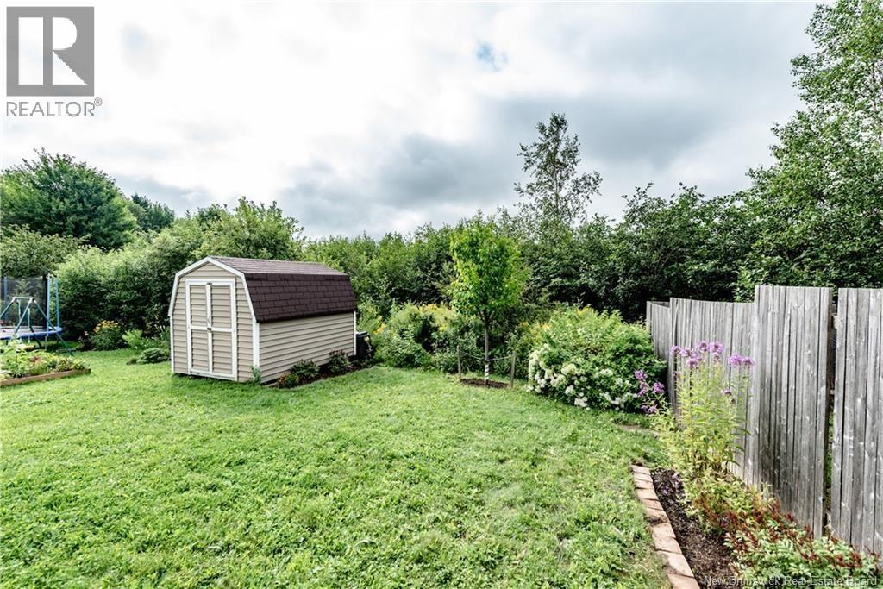4 Bedroom
3 Bathroom
1,914 ft2
2 Level
Heat Pump
Baseboard Heaters, Heat Pump
Landscaped
$376,900
CUL DE SAC//FRONT AND SIDE ENTRY// FINISHED BASEMENT Welcome to 50 Nugent, a 2 storey semi-detached nestled in a quiet cul de sac, walking distance to the Dieppe Parc Rotary Park and many other walking/cycling trails . The main floor offers a spacious foyer with a open concept kitchen with beautiful cabinet, centre island, bright dining area and living room. You can also find the 2 piece bathroom and laundry room. Making your way upstairs, you will see the primary room with lovely cathedral ceilings , a generous bathroom with linen cabinet and double vanity along with 2 other good sized bedrooms. The separated side entrance leads to downstairs that has a family room ,another bedroom and updated 3pc bath, which give lots of potential. Stepping on your back patio, the backyard is private with trees, no backside neighbour. Storage shed conveniently included. Two mini-split heat pumps provide energy-efficient and comfortable living, fresh painting throughout. This location and property will not disappoint, book your showing today! (id:31622)
Property Details
|
MLS® Number
|
NB124186 |
|
Property Type
|
Single Family |
|
Features
|
Cul-de-sac, Conservation/green Belt, Balcony/deck/patio |
Building
|
Bathroom Total
|
3 |
|
Bedrooms Above Ground
|
3 |
|
Bedrooms Below Ground
|
1 |
|
Bedrooms Total
|
4 |
|
Architectural Style
|
2 Level |
|
Constructed Date
|
2008 |
|
Cooling Type
|
Heat Pump |
|
Exterior Finish
|
Vinyl |
|
Flooring Type
|
Ceramic, Laminate, Hardwood |
|
Foundation Type
|
Concrete |
|
Half Bath Total
|
1 |
|
Heating Fuel
|
Electric |
|
Heating Type
|
Baseboard Heaters, Heat Pump |
|
Size Interior
|
1,914 Ft2 |
|
Total Finished Area
|
1914 Sqft |
|
Type
|
House |
|
Utility Water
|
Municipal Water |
Land
|
Access Type
|
Year-round Access |
|
Acreage
|
No |
|
Landscape Features
|
Landscaped |
|
Sewer
|
Municipal Sewage System |
|
Size Irregular
|
353 |
|
Size Total
|
353 M2 |
|
Size Total Text
|
353 M2 |
Rooms
| Level |
Type |
Length |
Width |
Dimensions |
|
Second Level |
5pc Bathroom |
|
|
X |
|
Second Level |
Bedroom |
|
|
9'3'' x 9'4'' |
|
Second Level |
Bedroom |
|
|
9'6'' x 9'4'' |
|
Second Level |
Primary Bedroom |
|
|
17' x 13'5'' |
|
Basement |
Utility Room |
|
|
X |
|
Basement |
3pc Bathroom |
|
|
X |
|
Basement |
Bedroom |
|
|
X |
|
Basement |
Family Room |
|
|
X |
|
Main Level |
2pc Bathroom |
|
|
X |
|
Main Level |
Dining Room |
|
|
12' x 14'5'' |
|
Main Level |
Kitchen |
|
|
10'4'' x 14'5'' |
|
Main Level |
Living Room |
|
|
16'1'' x 14'2'' |
https://www.realtor.ca/real-estate/28976477/50-nugent-street-dieppe

