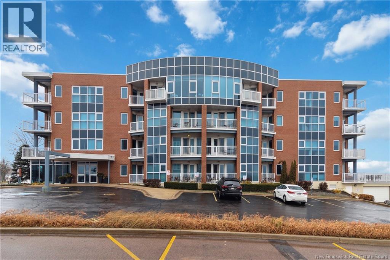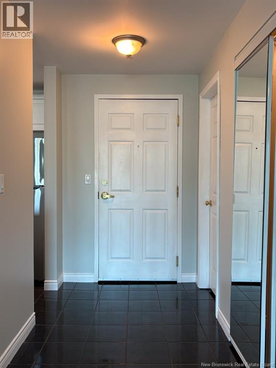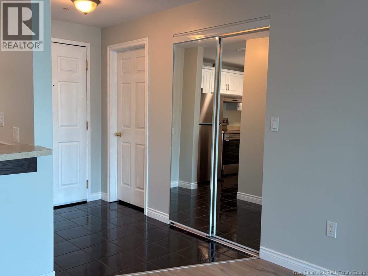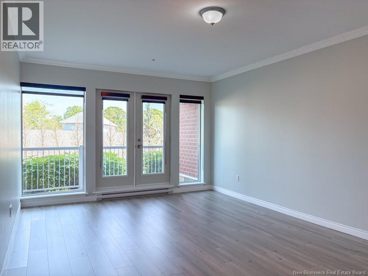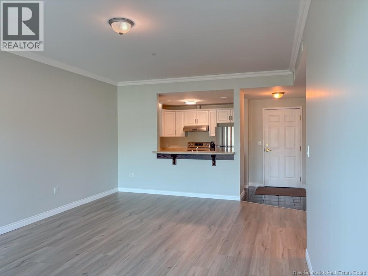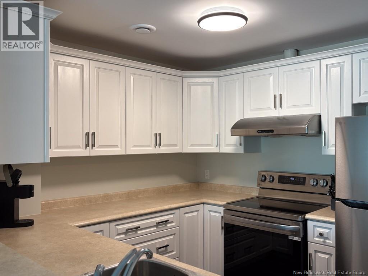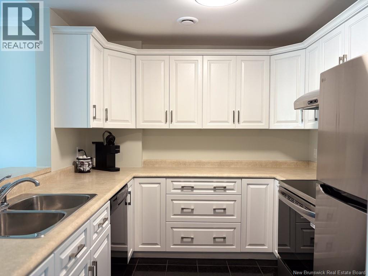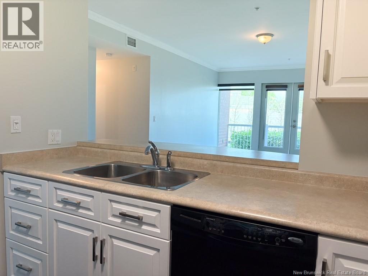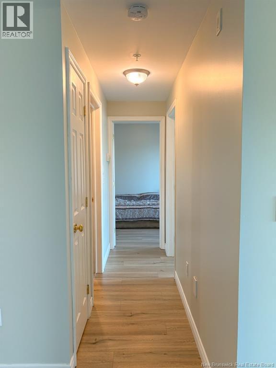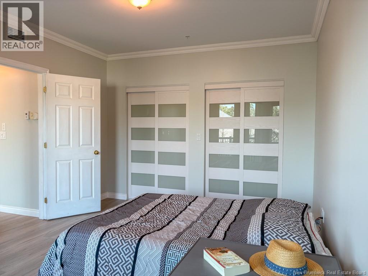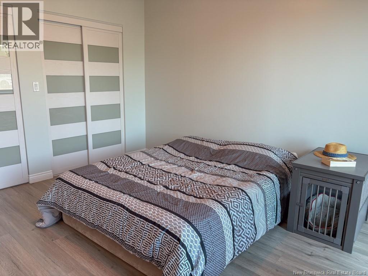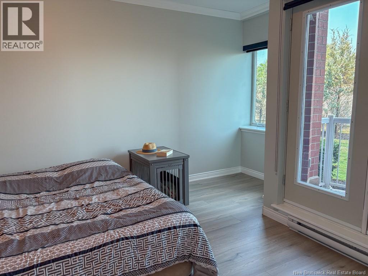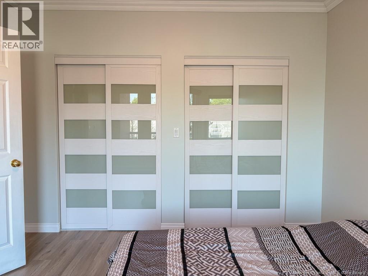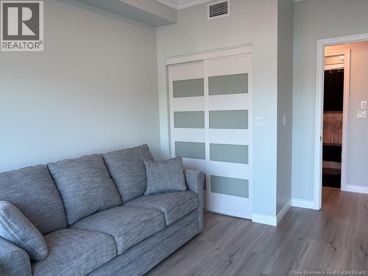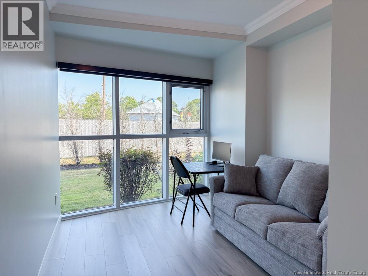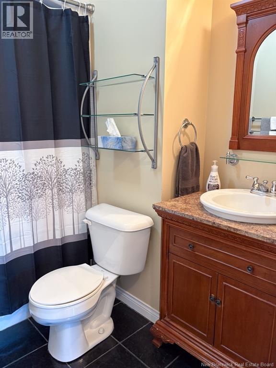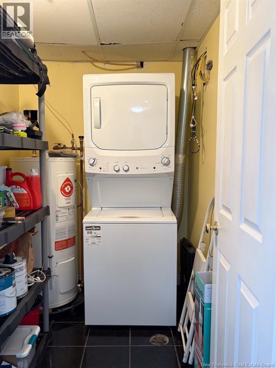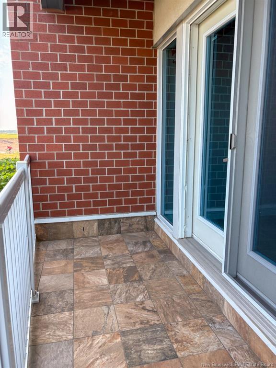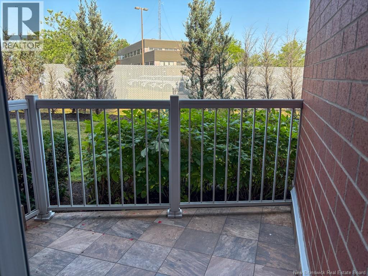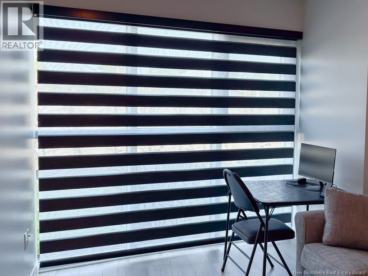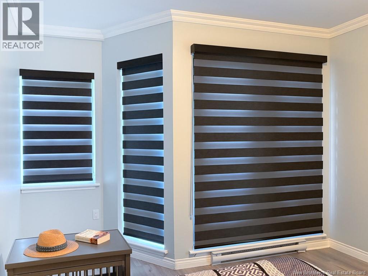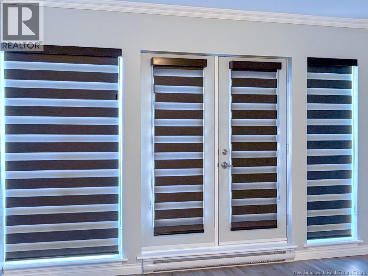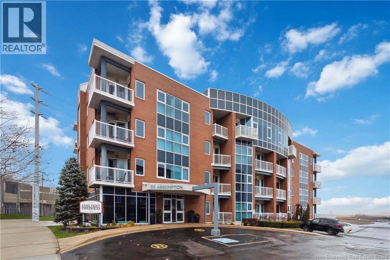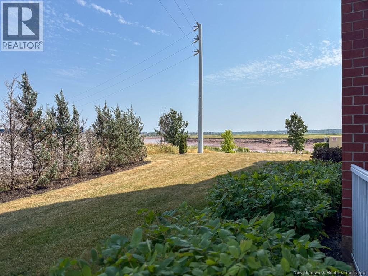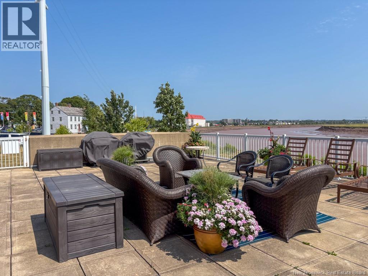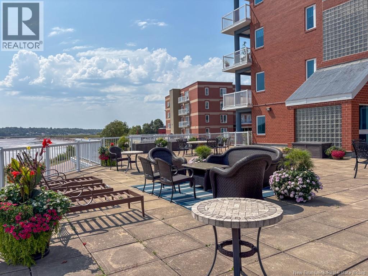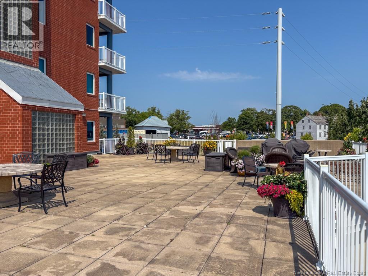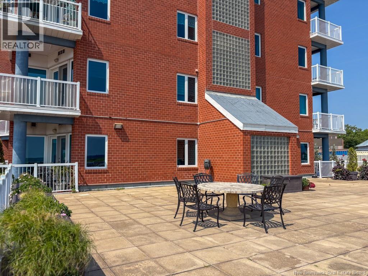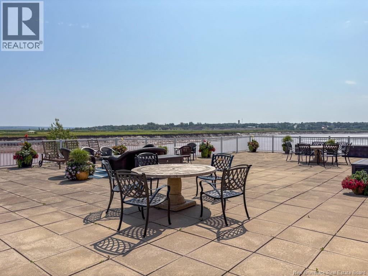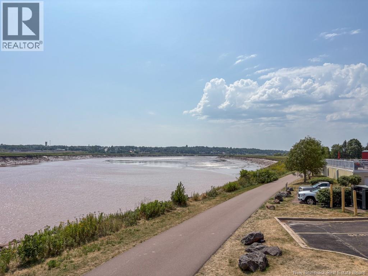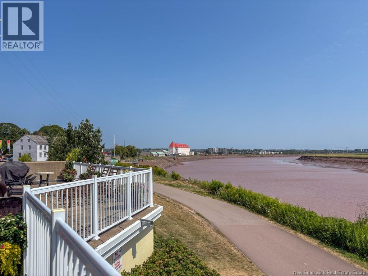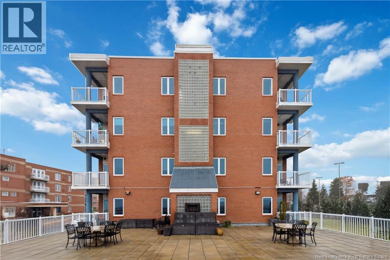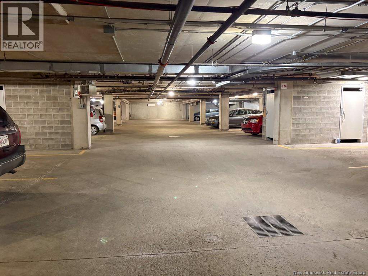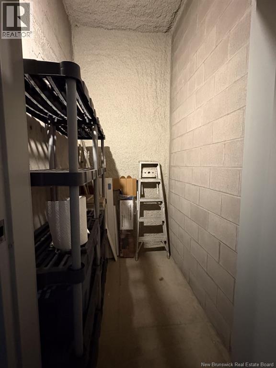50 Assomption Boulevard Unit# 102 Moncton, New Brunswick E1C 0C5
$319,000Maintenance,
$522 Monthly
Maintenance,
$522 MonthlyWelcome to Unit 102 at 50 Assomption Blvdwhere low-maintenance living meets the convenience of downtown Moncton. This 2-bedroom, 1-bathroom condo is located on the ground floor of a secure, exceptionally cared-for building, with convenient main-floor access and two private outdoor patiosone off the living room and one off the primary bedroom. Inside, youll find new flooring and fresh paint throughout the main living areas, modernized kitchen cabinetry, and custom blinds that tie everything together. The open-concept layout connects the kitchen, dining, and living areas for a bright, comfortable flow. The unit also features a spacious laundry/storage room and large windows that bring in plenty of natural light. Youll enjoy underground parking, a dedicated storage locker, and access to a shared outdoor patio space thats regularly used by residents. Located just steps from the Riverfront Trail, cafés, restaurants, and cultural venues, this condo offers a walkable lifestyle with everything close by. Whether you're a downsizer, first-time buyer, or professional looking to simplify your day-to-day, Unit 102 delivers the featuresand the locationyouve been searching for. Book your private showing today. (id:31622)
Property Details
| MLS® Number | NB124933 |
| Property Type | Single Family |
Building
| Bathroom Total | 1 |
| Bedrooms Above Ground | 2 |
| Bedrooms Total | 2 |
| Constructed Date | 2002 |
| Cooling Type | Central Air Conditioning, Air Conditioned, Air Exchanger |
| Exterior Finish | Brick |
| Flooring Type | Ceramic, Laminate |
| Foundation Type | Concrete |
| Heating Type | Baseboard Heaters, Forced Air |
| Size Interior | 1,000 Ft2 |
| Total Finished Area | 1000 Sqft |
| Utility Water | Municipal Water |
Parking
| Underground |
Land
| Acreage | No |
| Sewer | Municipal Sewage System |
Rooms
| Level | Type | Length | Width | Dimensions |
|---|---|---|---|---|
| Main Level | Bedroom | 9'7'' x 13'10'' | ||
| Main Level | 4pc Bathroom | 5'11'' x 7'8'' | ||
| Main Level | Cold Room | 13'2'' x 9'4'' | ||
| Main Level | Laundry Room | 7'2'' x 6'6'' | ||
| Main Level | Primary Bedroom | 11'0'' x 15'9'' | ||
| Main Level | Living Room | 13'2'' x 14'2'' | ||
| Main Level | Kitchen | 9'5'' x 8'5'' |
https://www.realtor.ca/real-estate/28734116/50-assomption-boulevard-unit-102-moncton
Contact Us
Contact us for more information

