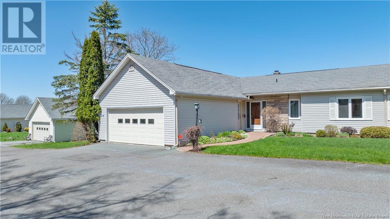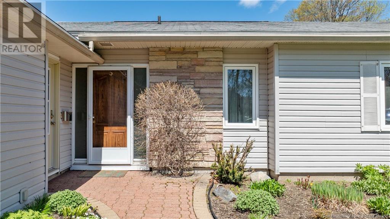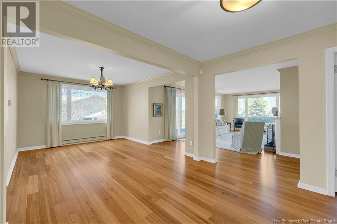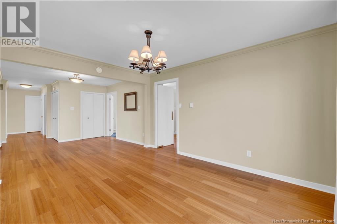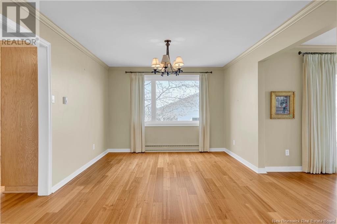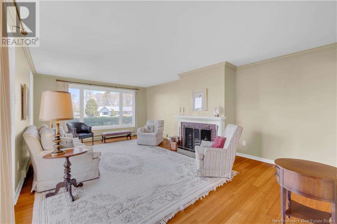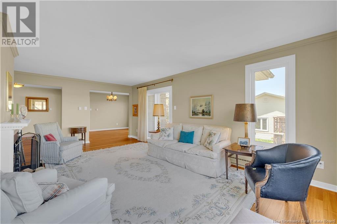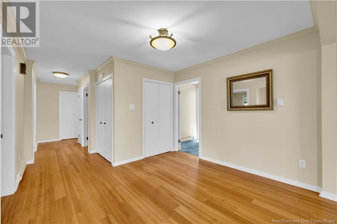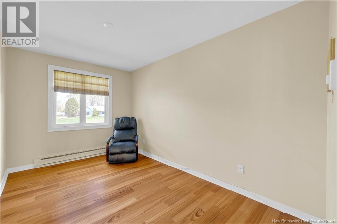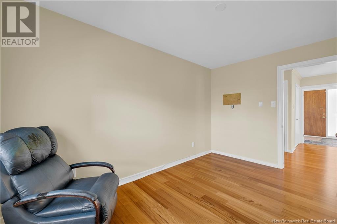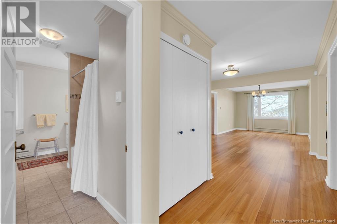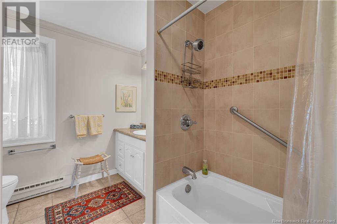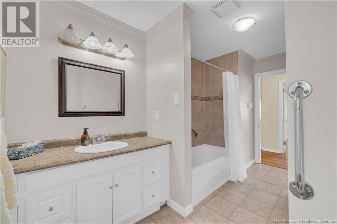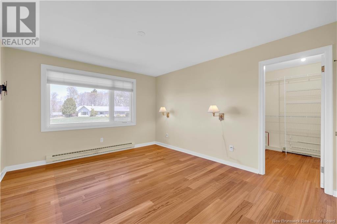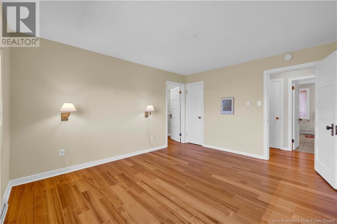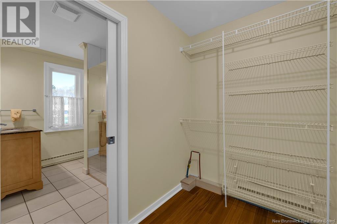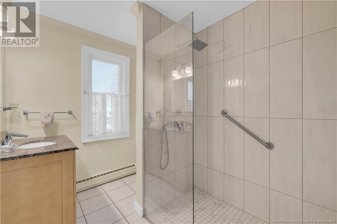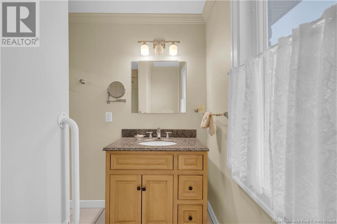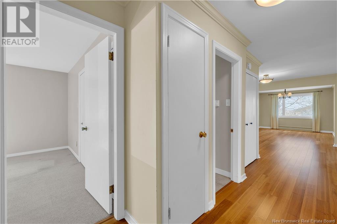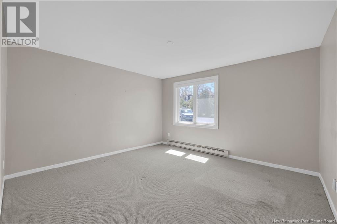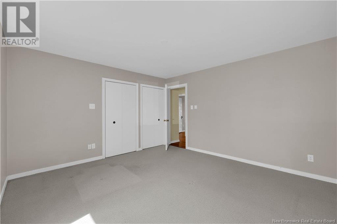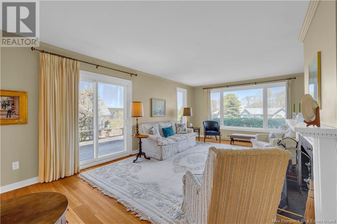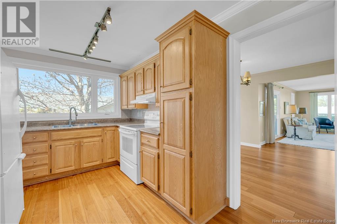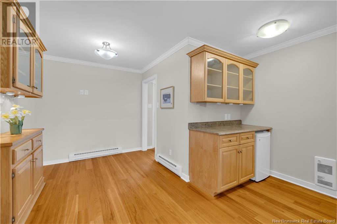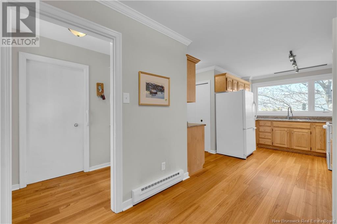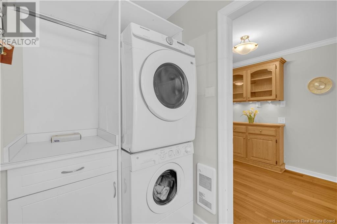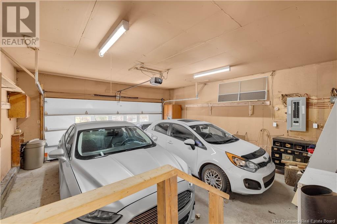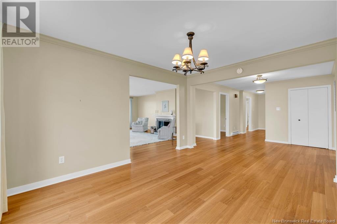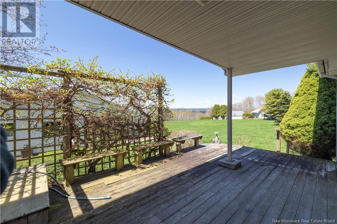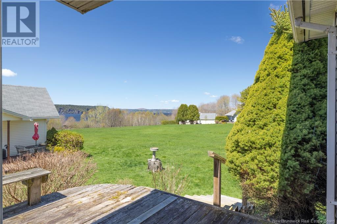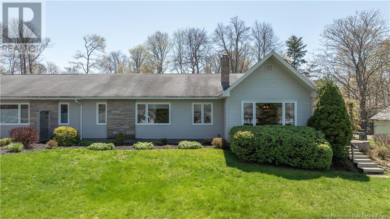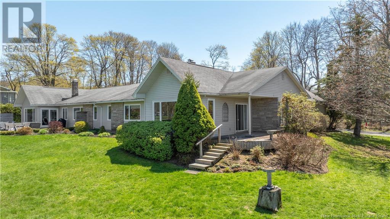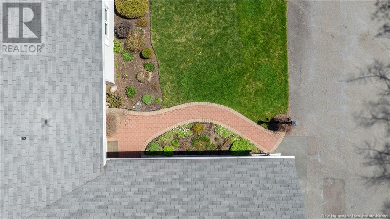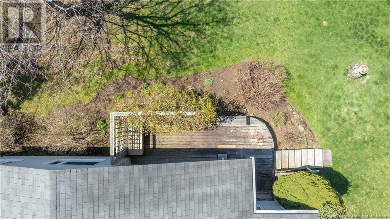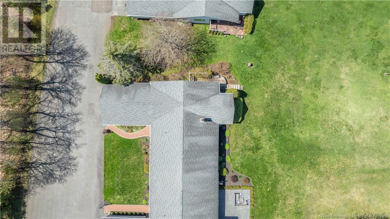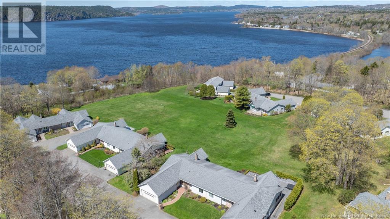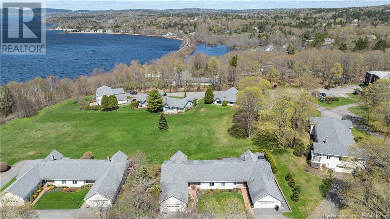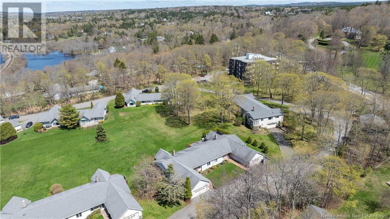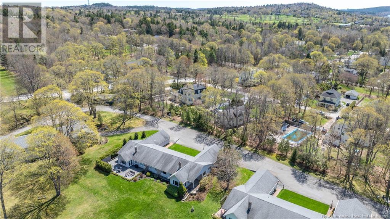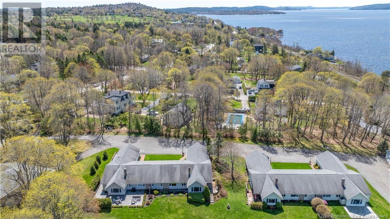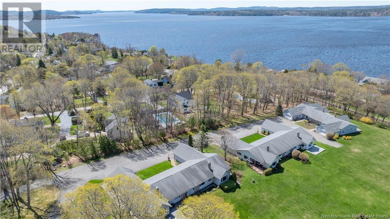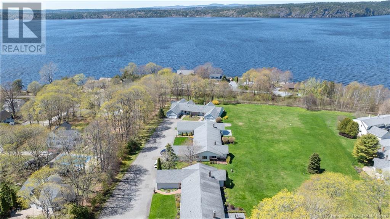5 White Lane Rothesay, New Brunswick E2E 0P4
$599,000Maintenance,
$701.27 Monthly
Maintenance,
$701.27 MonthlyStunning 2 Bedroom Semi-Detached Condo with river view . Prime Location which adds to the blend of comfort and elegance in the 1712 sq.ft. of living space and well maintained grounds . Impressive layout with spacious Dining room , great Living room with fireplace and doorway to private patio with overhanging roof and nice view of river and lawn . Updated Kitchen with appliances to stay . Nice cozy Den and 2 generous Bedrooms , Master has a walk-in closet and ensuite . Utility room with pull down staircase to attic area . Two car garage with remote control opener . Monthly condo fee covers : snow removal ,lawn care and exterior building maintenance {excluding decks/patios , and personal gardens. (id:31622)
Property Details
| MLS® Number | NB117744 |
| Property Type | Single Family |
| Features | Balcony/deck/patio |
Building
| Bathroom Total | 2 |
| Bedrooms Above Ground | 2 |
| Bedrooms Total | 2 |
| Constructed Date | 1967 |
| Exterior Finish | Stone, Vinyl |
| Flooring Type | Ceramic, Stone, Wood |
| Foundation Type | Concrete Slab |
| Heating Fuel | Electric |
| Heating Type | Baseboard Heaters |
| Size Interior | 1,712 Ft2 |
| Total Finished Area | 1712 Sqft |
| Utility Water | Municipal Water |
Parking
| Attached Garage | |
| Garage |
Land
| Access Type | Year-round Access |
| Acreage | No |
| Sewer | Municipal Sewage System |
Rooms
| Level | Type | Length | Width | Dimensions |
|---|---|---|---|---|
| Main Level | 4pc Bathroom | 12'8'' x 8' | ||
| Main Level | 3pc Ensuite Bath | 8'3'' x 7'1'' | ||
| Main Level | Bedroom | 13'4'' x 12'7'' | ||
| Main Level | Primary Bedroom | 14' x 11'7'' | ||
| Main Level | Office | 13'6'' x 8'3'' | ||
| Main Level | Living Room | 21' x 14' | ||
| Main Level | Dining Room | 24' x 11' | ||
| Main Level | Kitchen | 20'2'' x 12'9'' |
https://www.realtor.ca/real-estate/28302227/5-white-lane-rothesay
Contact Us
Contact us for more information


