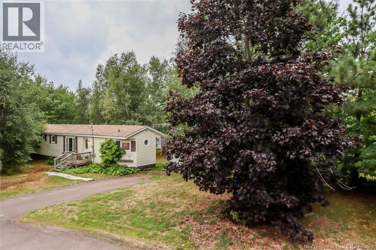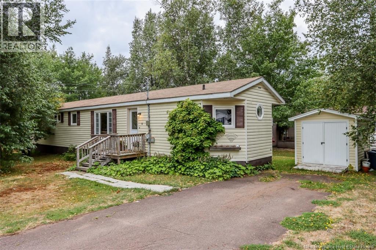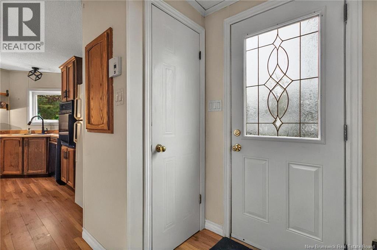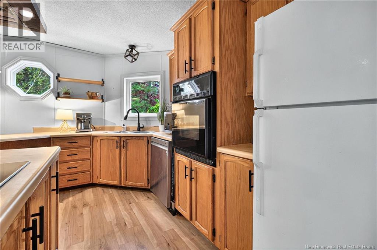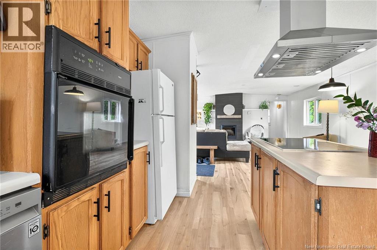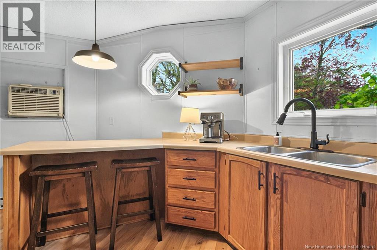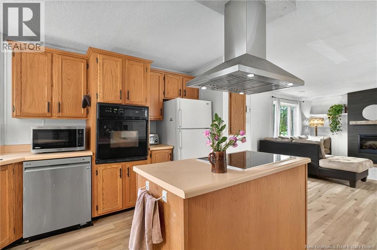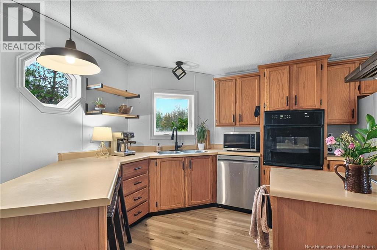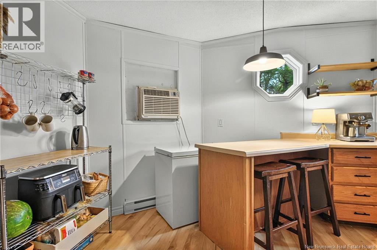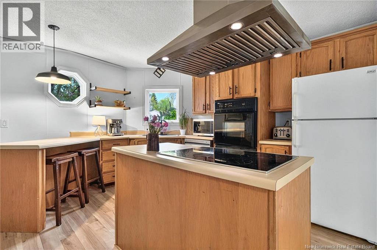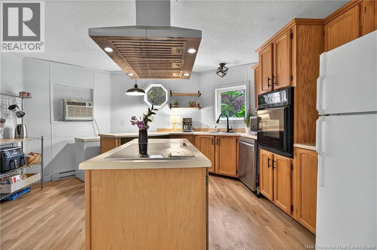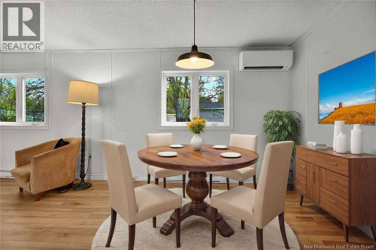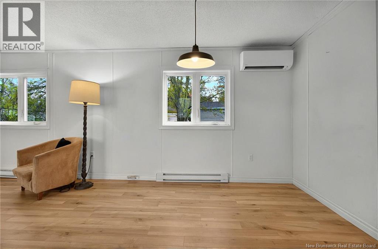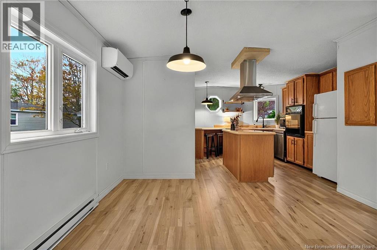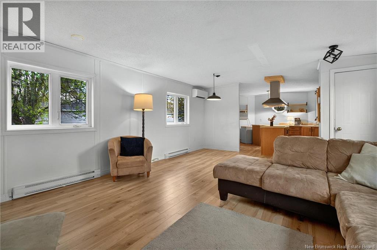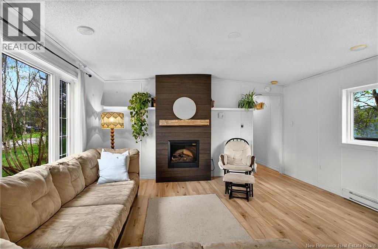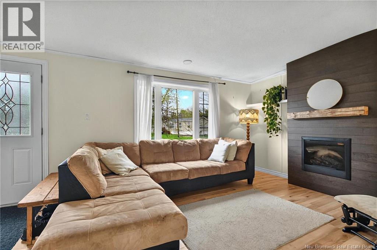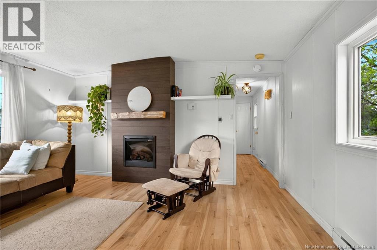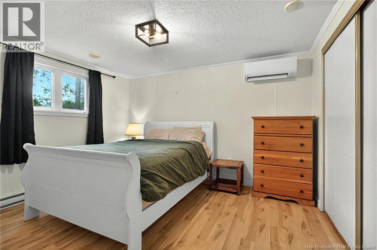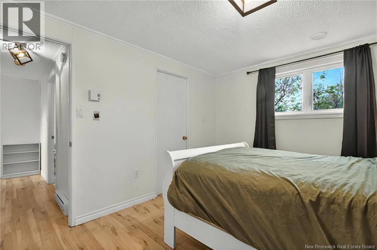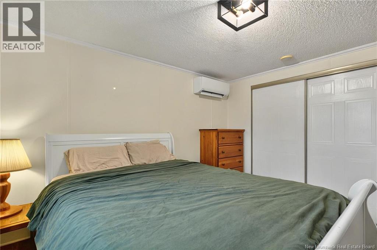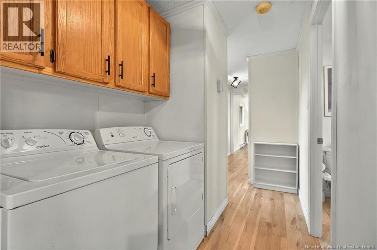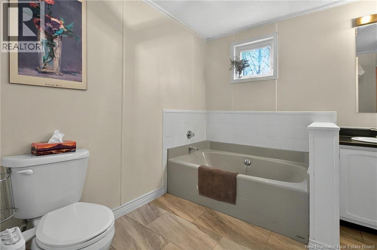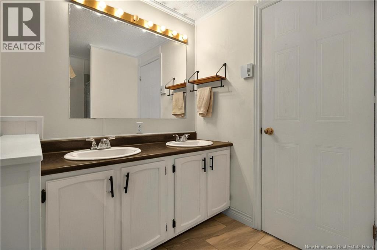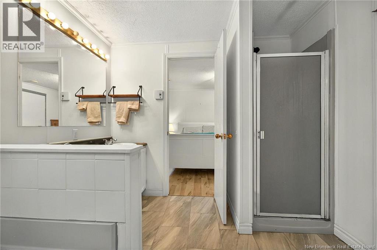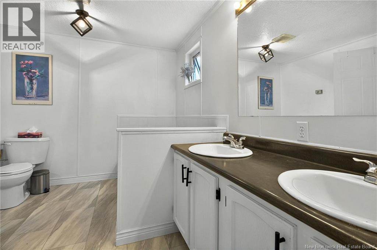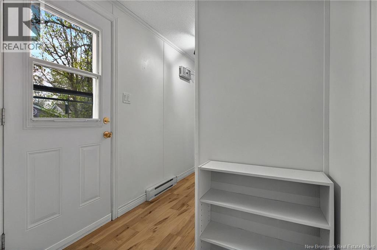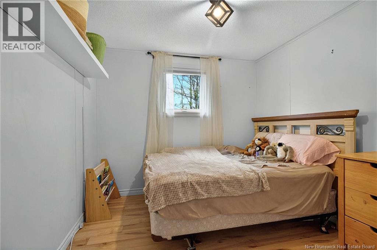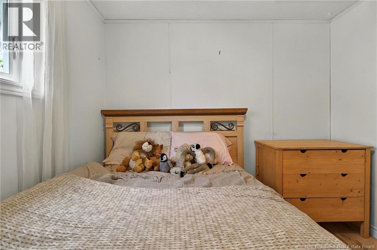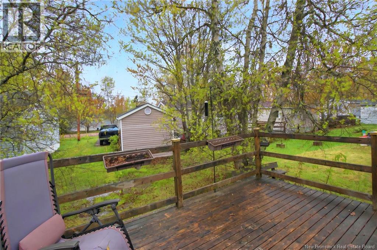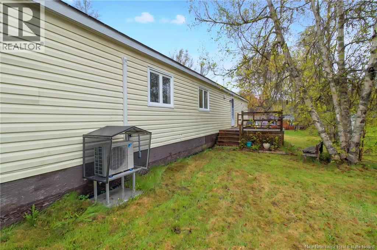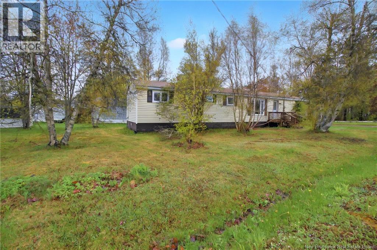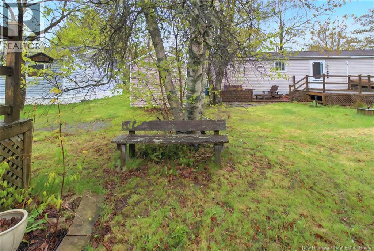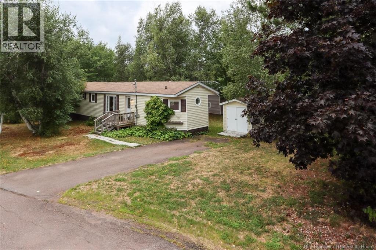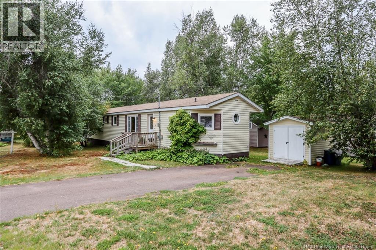2 Bedroom
1 Bathroom
1,072 ft2
Air Conditioned, Heat Pump
Baseboard Heaters, Heat Pump
$164,900
Welcome to this beautifully laid-out mobile home in popular Pinetree Park. You'll immediately appreciate the bright open-concept design, perfect for both everyday living and entertaining. As you enter, a large kitchen sits to your left, offering ample cabinetry and generous counter space. The separate dining area provides a great view into the spacious living room, creating a natural flow that makes the home feel warm and welcoming. At the opposite end of the home, youll find two comfortable bedrooms, including a generously sized primary bedroom with direct access to a large five-piece bathroom. The bathroom features a double vanity, separate shower and bathtub, and convenient access from both the hallway and the primary bedroom. This home also includes two mini-split heat pumps for efficient heating and cooling, as well as an electric fireplace that adds a cozy touch on cooler nights. Outside, theres an 8x10 baby barn for additional storage. This lovely home offers space, comfort, and convenience it could be yours! (id:31622)
Property Details
|
MLS® Number
|
NB125449 |
|
Property Type
|
Single Family |
|
Equipment Type
|
None |
|
Rental Equipment Type
|
None |
|
Structure
|
Shed |
Building
|
Bathroom Total
|
1 |
|
Bedrooms Above Ground
|
2 |
|
Bedrooms Total
|
2 |
|
Basement Type
|
None |
|
Constructed Date
|
1988 |
|
Cooling Type
|
Air Conditioned, Heat Pump |
|
Exterior Finish
|
Vinyl |
|
Flooring Type
|
Vinyl |
|
Foundation Type
|
None |
|
Heating Fuel
|
Electric |
|
Heating Type
|
Baseboard Heaters, Heat Pump |
|
Size Interior
|
1,072 Ft2 |
|
Total Finished Area
|
1072 Sqft |
|
Type
|
House |
|
Utility Water
|
Shared Well, Well |
Land
|
Access Type
|
Year-round Access, Public Road |
|
Acreage
|
No |
|
Sewer
|
Municipal Sewage System |
Rooms
| Level |
Type |
Length |
Width |
Dimensions |
|
Main Level |
Bedroom |
|
|
10'9'' x 12'5'' |
|
Main Level |
5pc Bathroom |
|
|
8'7'' x 10'7'' |
|
Main Level |
Bedroom |
|
|
11'1'' x 8'11'' |
|
Main Level |
Family Room |
|
|
22'9'' x 14'8'' |
|
Main Level |
Kitchen |
|
|
14'8'' x 10'6'' |
https://www.realtor.ca/real-estate/28773878/5-purple-martin-court-moncton

