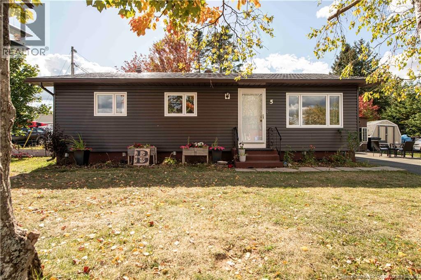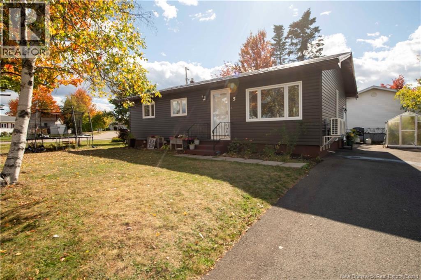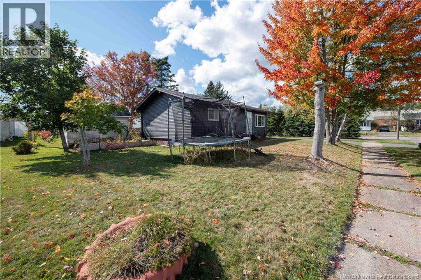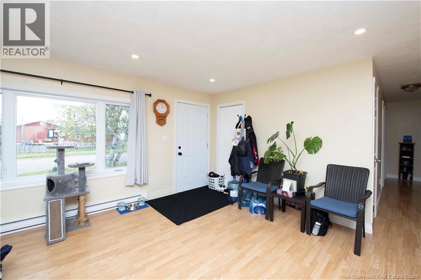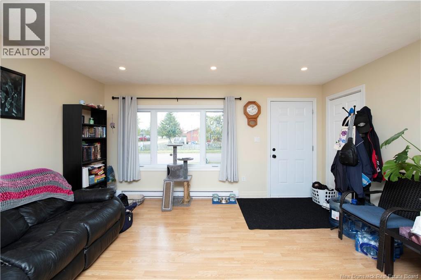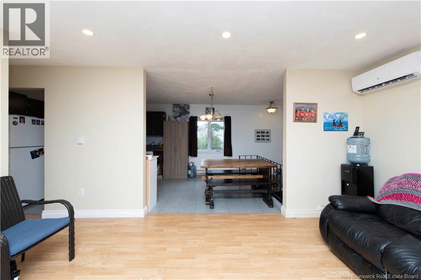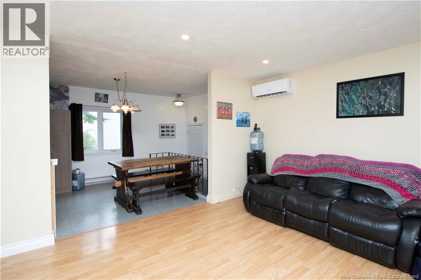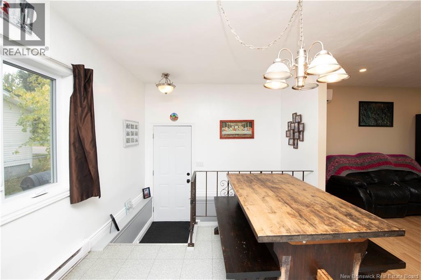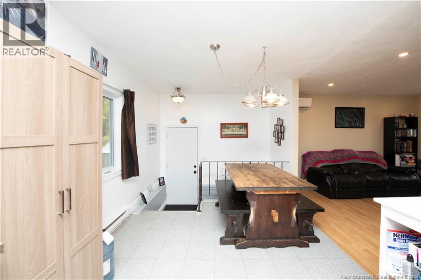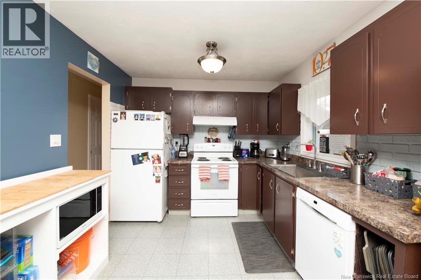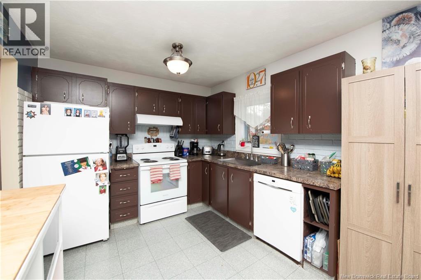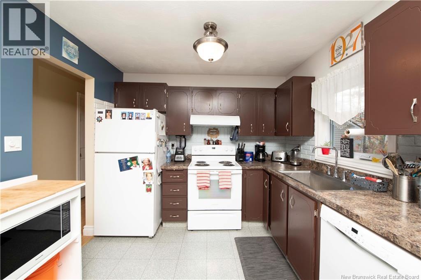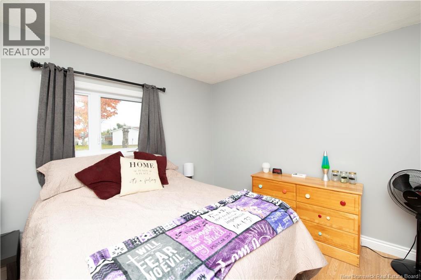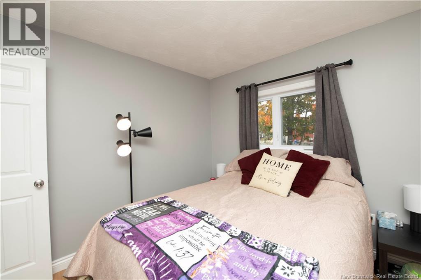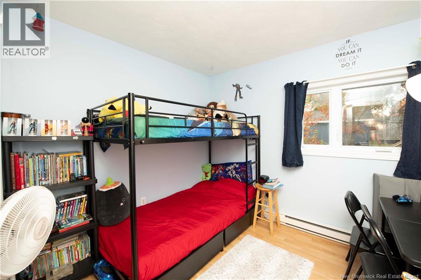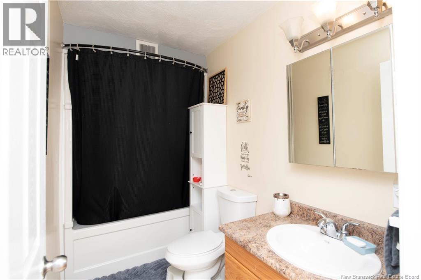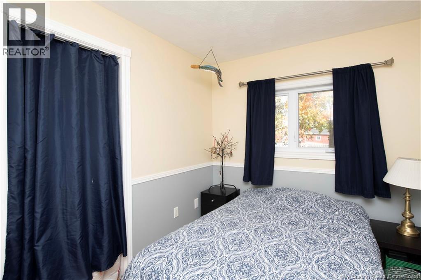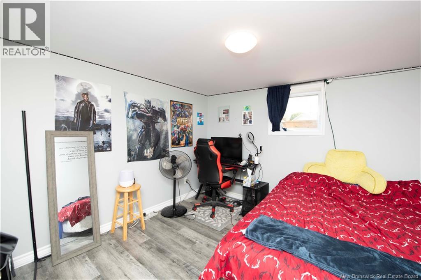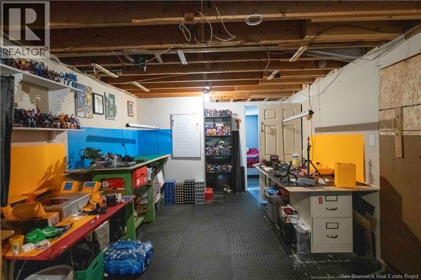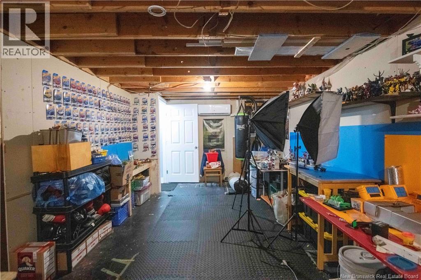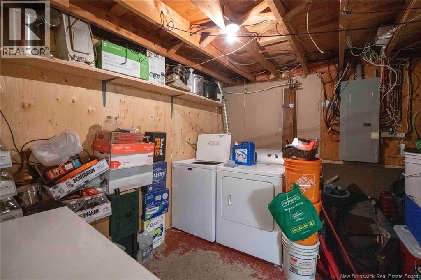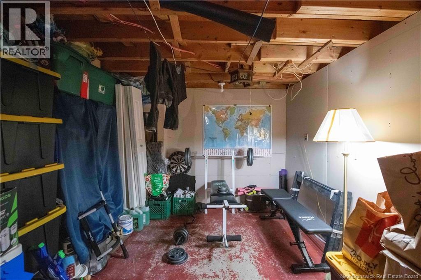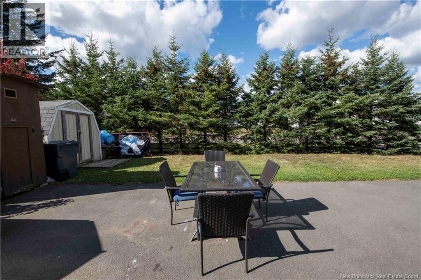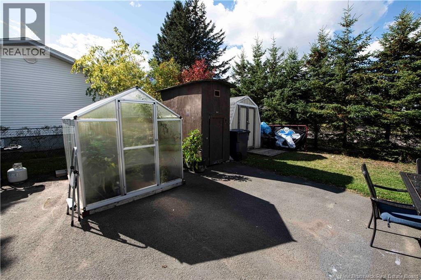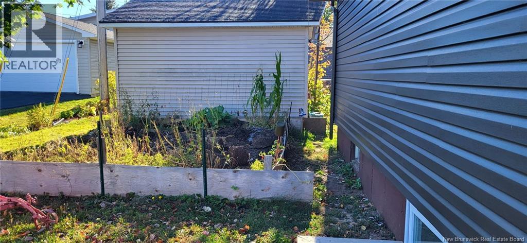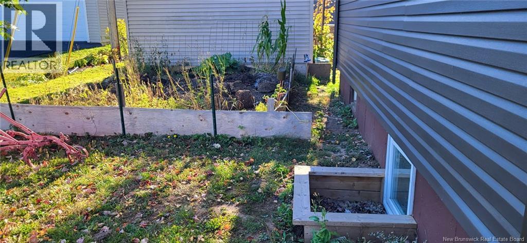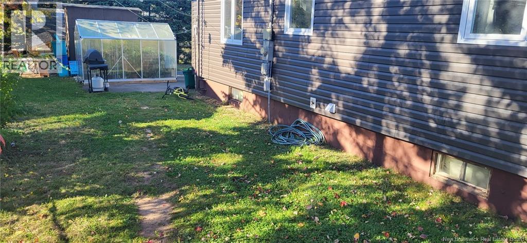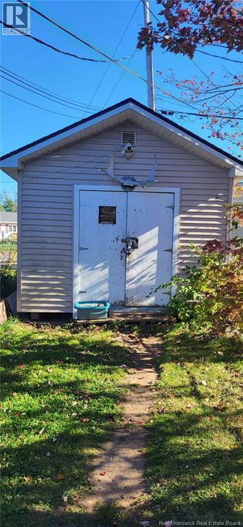5 Pelton Street Moncton, New Brunswick E1G 1L3
$349,900
Whether your a first time buyer, downsizing, looking for a home with a 4th bedroom this well maintained home offers that and more! Located in sought after Moncton North and situated on a corner lot with lots of yard. This is the only house located on Pelton Street. This bungalow offers a bright and functional layout perfect for both family living and entertaining with the dining area opened to the living room. Kitchen equipped for the cook for enhanced usability with extra storage below the island and in the freestanding pantry. Built-in dishwasher added and newer fridge and stove. Recent upgrades bring comfort and peace of mind: 2 mini-splits, recess lighting, addition of 4th bedroom with egress window, tub enclosure/toilet, updates to paint. The exterior impresses with new siding, windows, doors, and eavestroughs. Other upgrades include electrical to breakers and steel roof. Side entrance is very convenient when unloading groceries. Double width driveway that will fit 8 vehicles, baby barn, insulated storage shed/workshop(12x16) with electrical, garden equipment storage, and greenhouse and large garden box. No shortage of storage space in the basement. Families are drawn to this location for its excellent schools, daycares, parks, trails, recreation facilities, shopping, dining, transit, medical and highways are all minutes away. Perfect for the buyer's looking to settle into a comfortable and practical home! Fire Hydrant across the street (id:31622)
Property Details
| MLS® Number | NB127660 |
| Property Type | Single Family |
| Features | Corner Site |
| Structure | Greenhouse |
Building
| Bathroom Total | 1 |
| Bedrooms Above Ground | 3 |
| Bedrooms Below Ground | 1 |
| Bedrooms Total | 4 |
| Architectural Style | Bungalow |
| Constructed Date | 1976 |
| Cooling Type | Heat Pump |
| Exterior Finish | Vinyl |
| Flooring Type | Laminate |
| Foundation Type | Concrete |
| Heating Fuel | Electric |
| Heating Type | Baseboard Heaters, Heat Pump |
| Stories Total | 1 |
| Size Interior | 1,061 Ft2 |
| Total Finished Area | 1061 Sqft |
| Type | House |
| Utility Water | Municipal Water |
Land
| Access Type | Year-round Access |
| Acreage | No |
| Landscape Features | Landscaped |
| Sewer | Municipal Sewage System |
| Size Irregular | 7000 |
| Size Total | 7000 Sqft |
| Size Total Text | 7000 Sqft |
| Zoning Description | R1 |
Rooms
| Level | Type | Length | Width | Dimensions |
|---|---|---|---|---|
| Basement | Bedroom | 11' x 10'11'' | ||
| Main Level | 4pc Bathroom | X | ||
| Main Level | Bedroom | 9'1'' x 9'1'' | ||
| Main Level | Bedroom | 10' x 8' | ||
| Main Level | Bedroom | 11' x 10' | ||
| Main Level | Kitchen/dining Room | 15' x 9'1'' | ||
| Main Level | Living Room | 15' x 13'1'' |
https://www.realtor.ca/real-estate/28935536/5-pelton-street-moncton
Contact Us
Contact us for more information

