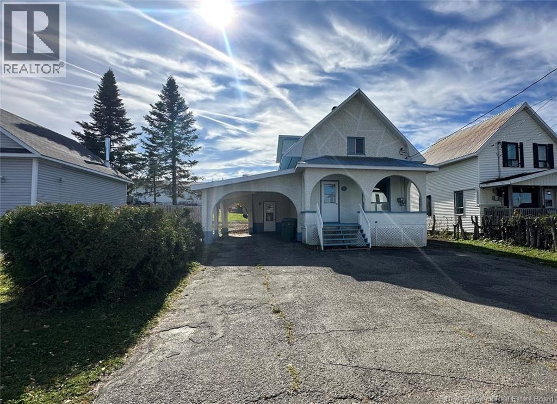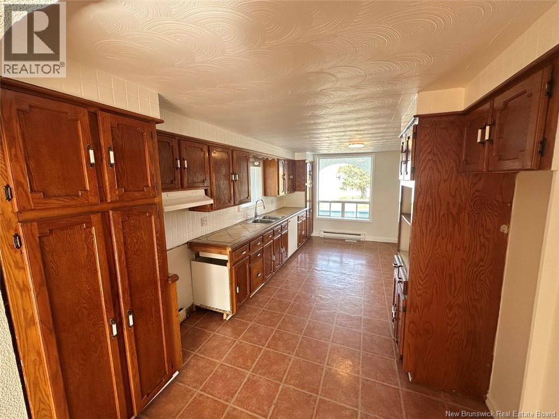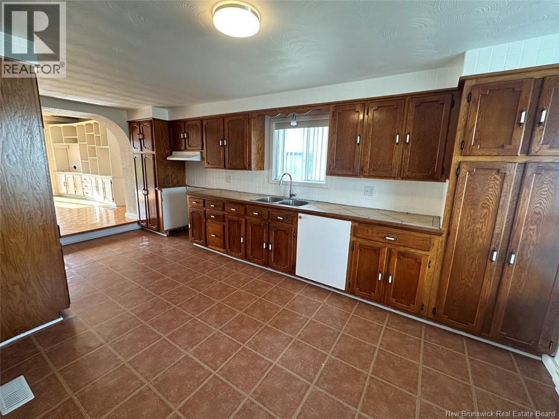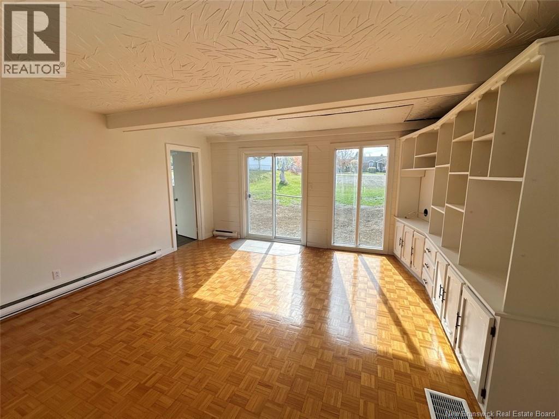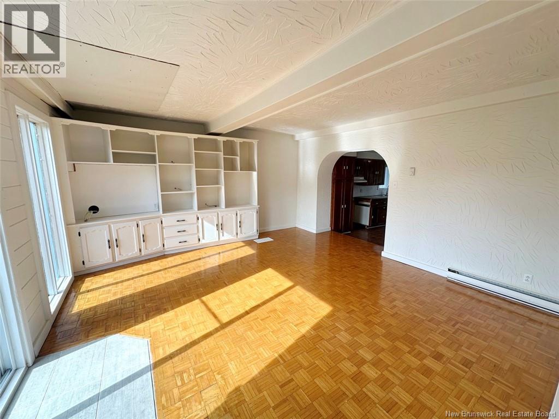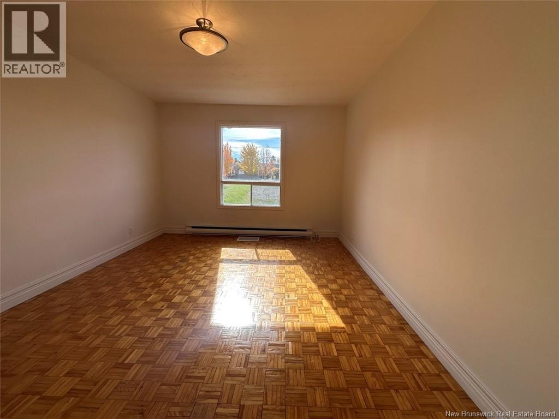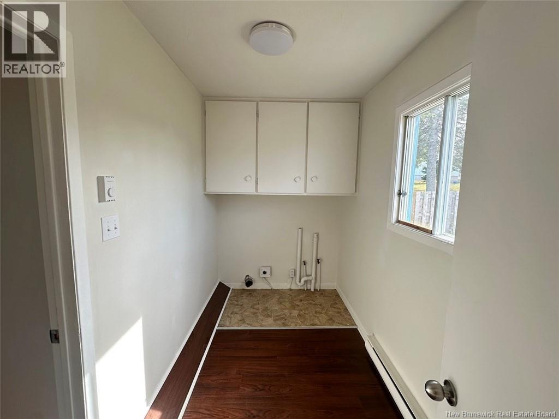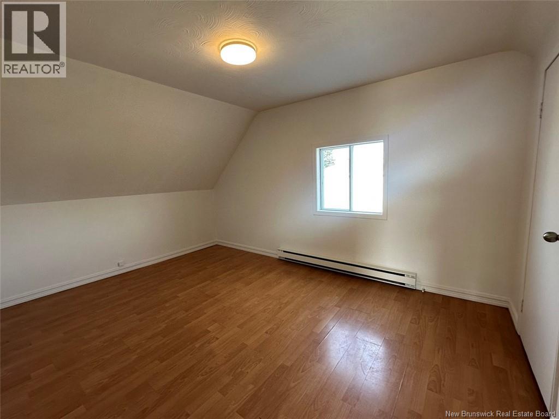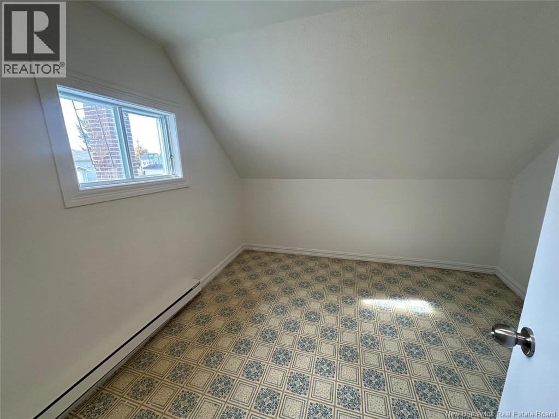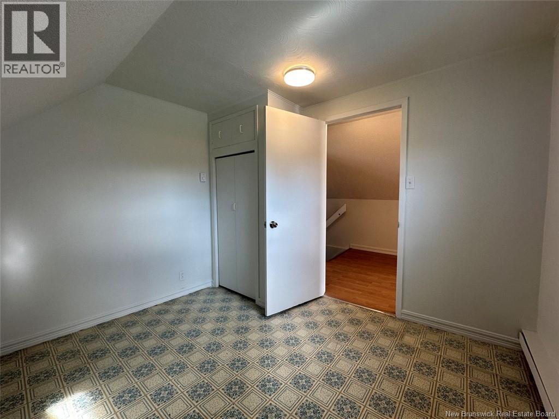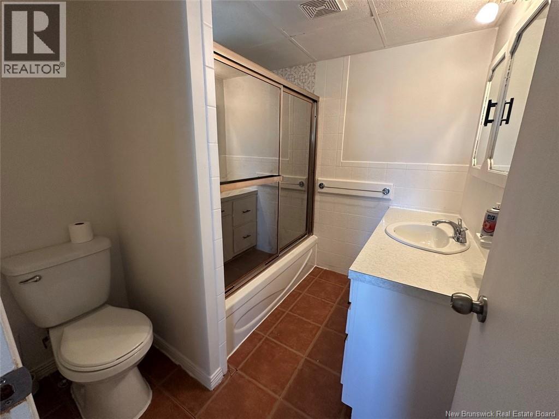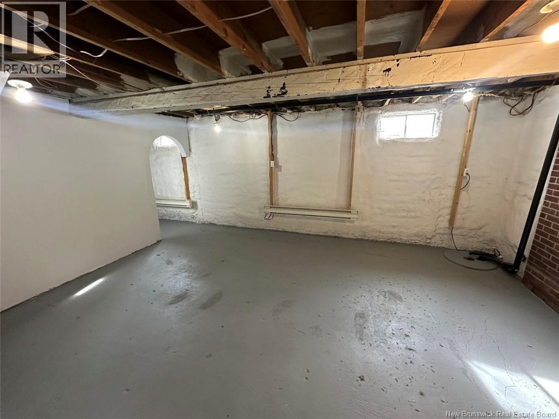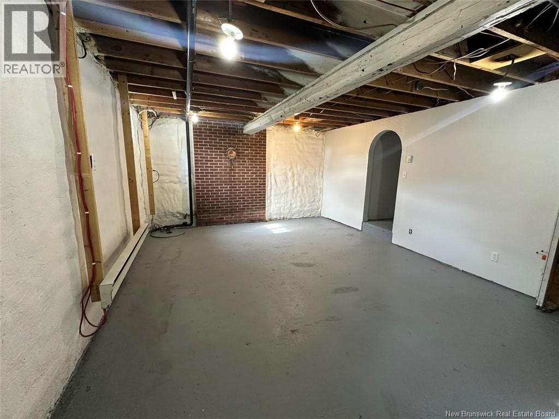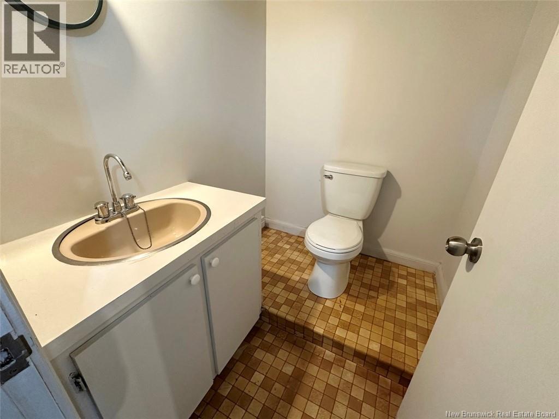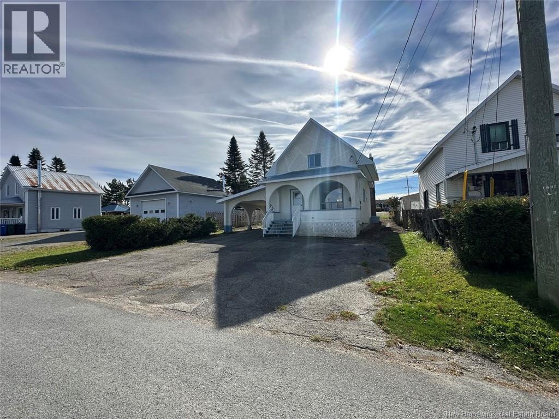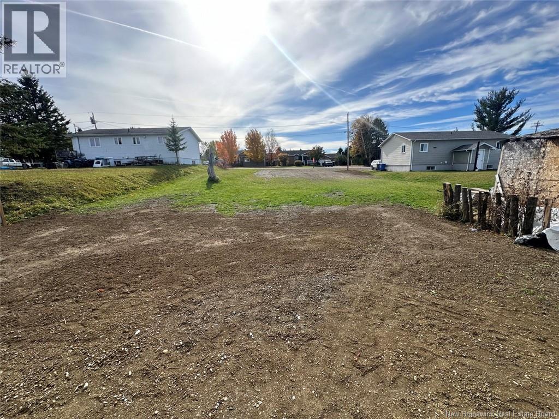3 Bedroom
2 Bathroom
1,395 ft2
Landscaped
$150,000
Welcome to 5 Lynch Street in Saint-Quentin. Youll be charmed by the natural brightness that fills this home. As you enter, youll find a functional kitchen, well laid out for your everyday meals. The spacious and bright adjoining living room is perfect for entertaining or spending quality time with family and features a cozy sitting area. Upstairs, the three well-sized bedrooms are ideal for accommodating the whole family, setting up a home office, or creating a guest room. The basement offers great potential for development, whether you wish to create an independent apartment, a family room, an office, or a storage area, the possibilities are endless. Outside, youll enjoy a large landscaped lot. Call today to schedule a visit and discover everything this property has to offer! (id:31622)
Property Details
|
MLS® Number
|
NB128192 |
|
Property Type
|
Single Family |
Building
|
Bathroom Total
|
2 |
|
Bedrooms Above Ground
|
3 |
|
Bedrooms Total
|
3 |
|
Constructed Date
|
1977 |
|
Exterior Finish
|
Stucco |
|
Flooring Type
|
Laminate, Vinyl, Linoleum, Hardwood |
|
Foundation Type
|
Block, Concrete |
|
Half Bath Total
|
1 |
|
Heating Fuel
|
Electric |
|
Size Interior
|
1,395 Ft2 |
|
Total Finished Area
|
1395 Sqft |
|
Type
|
House |
|
Utility Water
|
Municipal Water |
Parking
Land
|
Access Type
|
Year-round Access, Road Access |
|
Acreage
|
No |
|
Landscape Features
|
Landscaped |
|
Sewer
|
Municipal Sewage System |
|
Size Irregular
|
1231 |
|
Size Total
|
1231 M2 |
|
Size Total Text
|
1231 M2 |
Rooms
| Level |
Type |
Length |
Width |
Dimensions |
|
Second Level |
Bedroom |
|
|
9'10'' x 10'2'' |
|
Second Level |
Primary Bedroom |
|
|
11'3'' x 15' |
|
Second Level |
Bedroom |
|
|
9'6'' x 13'6'' |
|
Main Level |
Living Room |
|
|
15'11'' x 14'10'' |
|
Main Level |
Kitchen/dining Room |
|
|
9'8'' x 19'3'' |
https://www.realtor.ca/real-estate/28989423/5-lynch-street-saint-quentin

